Stucco Exterior Design Ideas with Board and Batten Siding
Refine by:
Budget
Sort by:Popular Today
81 - 100 of 279 photos
Item 1 of 3
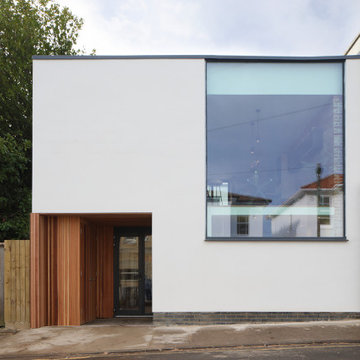
A modern and Scandinavian inspired interior style featuring low profile furniture in monochromatic tones. In true Scandi style, the lines are clear and angular with furniture that amplifies the natural light provided by the spectacular frameless window. From the owner: "The way Kirsty produces a shortlist of hand picked pieces that all work so well within my home is invaluable. It really takes the headache out of trawling through countless websites, magazines etc to work out what looks best in the space or the style I'm after.
If you don't have a clue what you want, and want some expert ideas to fill your space with some beautiful furnishings that you love and compliment the surrounds, or, just want someone to bounce ideas around with and make some suggestions, these guys will exceed your expectations", Ralph Wood.
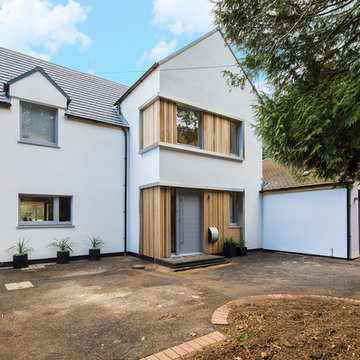
Front entrance highlighted with timber cladding.
Photo of a mid-sized contemporary three-storey stucco multi-coloured house exterior in Other with a gable roof, a mixed roof, a black roof and board and batten siding.
Photo of a mid-sized contemporary three-storey stucco multi-coloured house exterior in Other with a gable roof, a mixed roof, a black roof and board and batten siding.
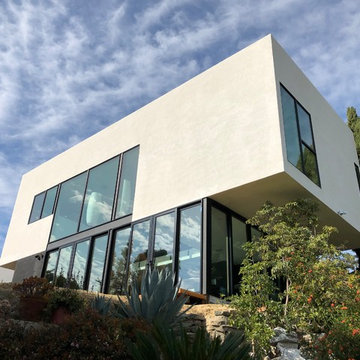
This Accessory Dwelling Unit was completed in 2019.
It's modern architectural design is both expansive and creative.
Upon it's completion, this work of art was a featured in the 2019 Los Angeles Design Festival Showcase House Tour.
https://www.dwell.com/article/backyard-cottage-adu-los-angeles-dac353a2
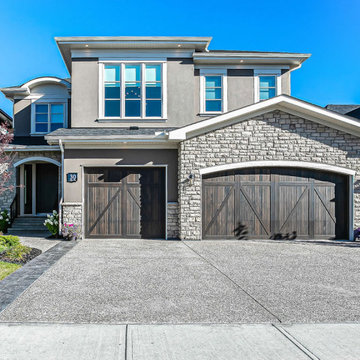
Inspiration for a transitional two-storey stucco beige house exterior in Calgary with a gable roof, a shingle roof, a black roof and board and batten siding.
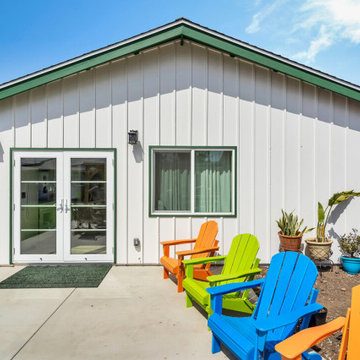
Exterior Front with Board & Batten siding.
Mid-sized tropical one-storey stucco white exterior in San Diego with a gable roof, a shingle roof, a black roof and board and batten siding.
Mid-sized tropical one-storey stucco white exterior in San Diego with a gable roof, a shingle roof, a black roof and board and batten siding.
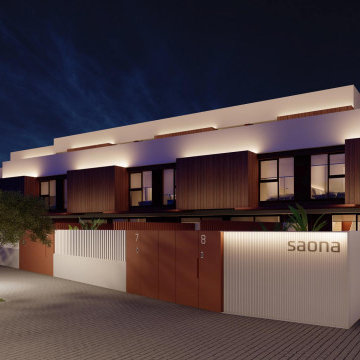
This is an example of a large modern three-storey stucco white townhouse exterior in Other with a flat roof, a mixed roof, a brown roof and board and batten siding.
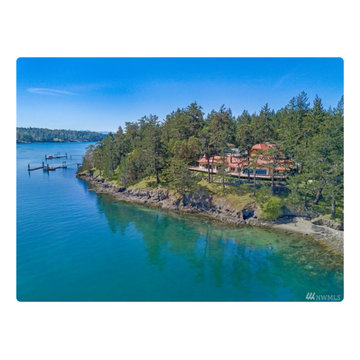
This project was a highly customized home designed and built in the San Juan Islands of Washington State.
The owners had traveled extensively in Europe and wanted a European look and feel with the most up-to-date modern systems.
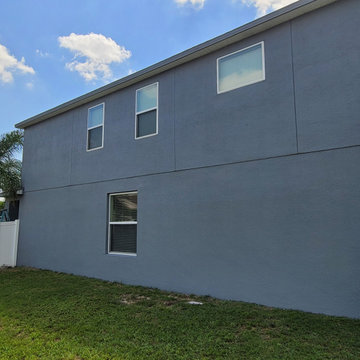
Design ideas for a large two-storey stucco blue exterior in Tampa with board and batten siding.
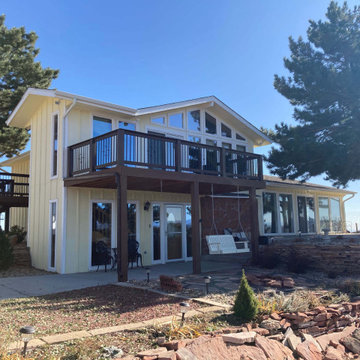
This is the BEFORE of the home which had a vertical board and batten panel the homeowner's wanted to have transformed into a stucco exterior.
This is an example of a mid-sized country two-storey stucco yellow house exterior in Denver with board and batten siding.
This is an example of a mid-sized country two-storey stucco yellow house exterior in Denver with board and batten siding.
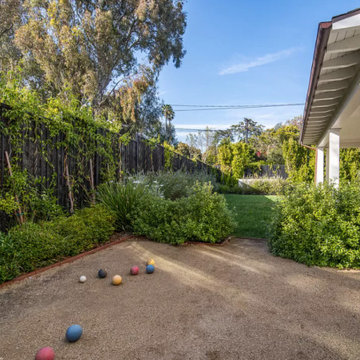
bocce ball
Inspiration for a large contemporary one-storey stucco white house exterior in Orange County with a shed roof, a shingle roof, a black roof and board and batten siding.
Inspiration for a large contemporary one-storey stucco white house exterior in Orange County with a shed roof, a shingle roof, a black roof and board and batten siding.
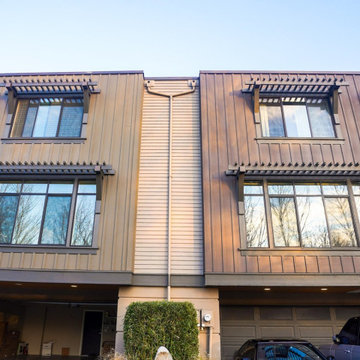
For this siding renovation, the new exterior features of the townhouse are made of deep earthy accent stucco that highlights the brown wood used as a siding panel extending to the back of the house. The house was also designed with a torch-down type of roof complementary to the stucco-Brownwood siding panel.
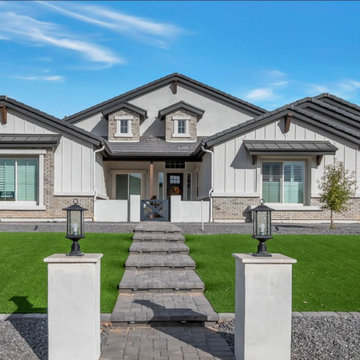
Arizona Farmhouse Architecture
Inspiration for a large country one-storey stucco beige house exterior in Phoenix with a gable roof, a tile roof, a grey roof and board and batten siding.
Inspiration for a large country one-storey stucco beige house exterior in Phoenix with a gable roof, a tile roof, a grey roof and board and batten siding.
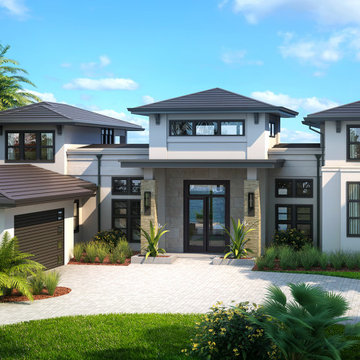
Photo of a large contemporary two-storey stucco beige house exterior in Tampa with a hip roof, a tile roof, a brown roof and board and batten siding.
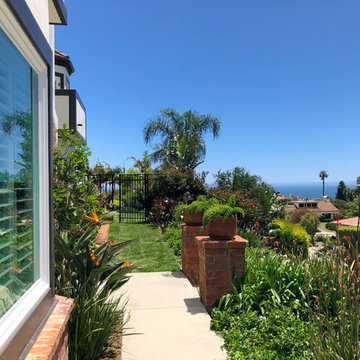
Malibu, CA / Entire Exterior Home Remodel
For the remodeling of the exterior of the home, we installed all new windows around the entire home, a complete roof replacement, the re-stuccoing of the entire exterior, replacement of the window trim and fascia, a whole new roof and a fresh exterior paint to finish.
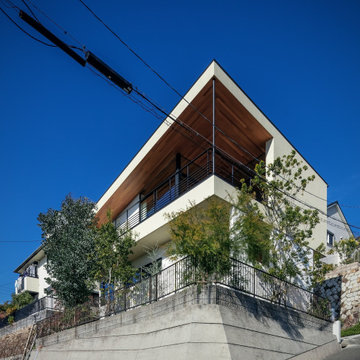
Inspiration for a large modern two-storey stucco beige house exterior in Osaka with a shed roof, a metal roof, a black roof and board and batten siding.
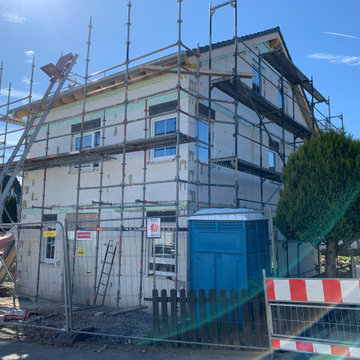
Mid-sized contemporary two-storey stucco white house exterior in Cologne with a hip roof, a tile roof, a black roof and board and batten siding.
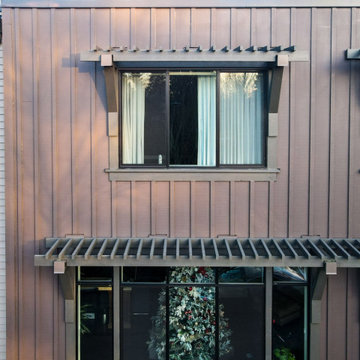
For this siding renovation, the new exterior features of the townhouse are made of deep earthy accent stucco that highlights the brown wood used as a siding panel extending to the back of the house. The house was also designed with a torch-down type of roof complementary to the stucco-Brownwood siding panel.
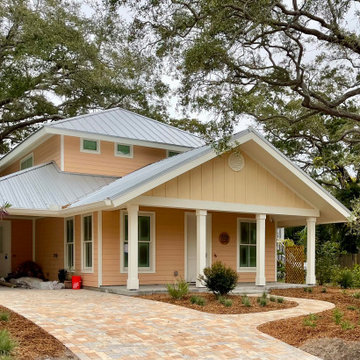
Before and After of this beautiful Key West Style home located in Dunedin, Florida
Design ideas for a mid-sized tropical two-storey stucco orange house exterior in Tampa with a gable roof, a metal roof, a grey roof and board and batten siding.
Design ideas for a mid-sized tropical two-storey stucco orange house exterior in Tampa with a gable roof, a metal roof, a grey roof and board and batten siding.
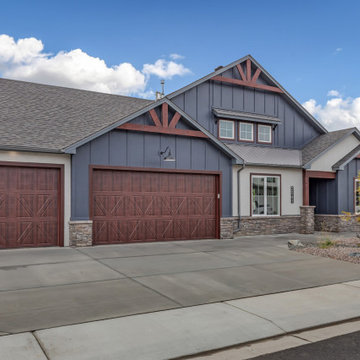
This beautifully detailed home adorned with rustic elements uses wood timbers, metal roof accents, a mix of siding, stucco and clerestory windows to give a bold look. While maintaining a compact footprint, this plan uses space efficiently to keep the living areas and bedrooms on the larger side. This plan features 4 bedrooms, including a guest suite with its own private bathroom and walk-in closet along with the luxurious master suite.
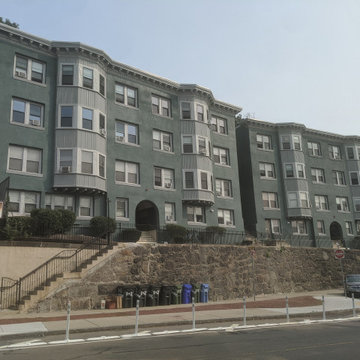
We completed all carpentry, masonry and painting exterior renovations of the two buildings located at 1-3
Centre Street Terrace, in Roxbury, MA 02119.
Stucco Exterior Design Ideas with Board and Batten Siding
5