Study Room Design Ideas
Sort by:Popular Today
81 - 100 of 47,773 photos
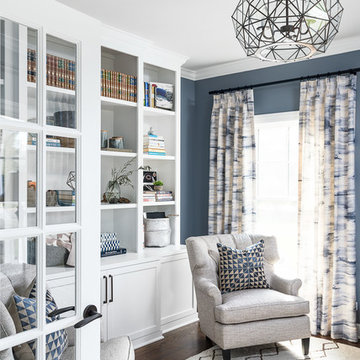
Picture Perfect House
Country study room in Chicago with blue walls, dark hardwood floors and brown floor.
Country study room in Chicago with blue walls, dark hardwood floors and brown floor.
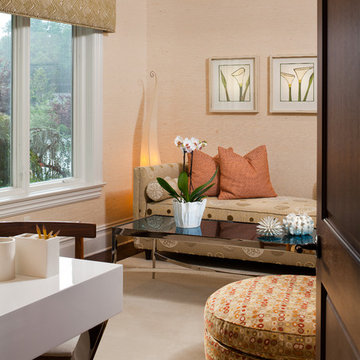
off of the grand kitchen is the wife's home office furnished with transitional designed day bed and geometric covered round ottoman. a sleek mirror top cocktail table and white lacquered writing desk finish off the interior. walls are covered in a cream grasscloth.
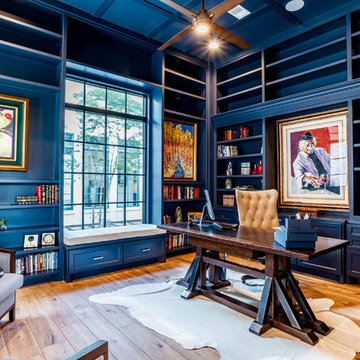
This is an example of a large traditional study room in Houston with blue walls, light hardwood floors, a freestanding desk and brown floor.
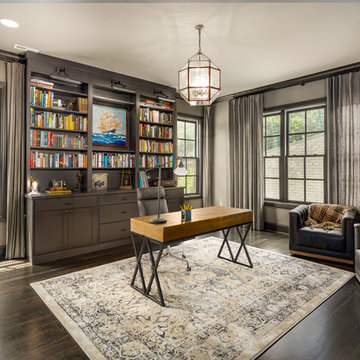
Jeff Graham Photography
Design ideas for a large transitional study room in Nashville with grey walls, dark hardwood floors, a freestanding desk and brown floor.
Design ideas for a large transitional study room in Nashville with grey walls, dark hardwood floors, a freestanding desk and brown floor.
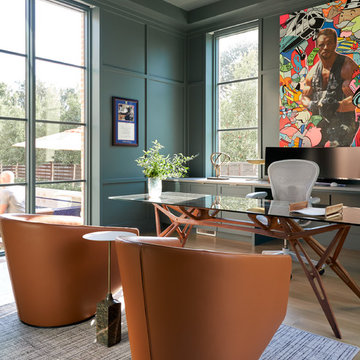
Mid-sized transitional study room in Dallas with green walls, light hardwood floors, a freestanding desk, beige floor and no fireplace.
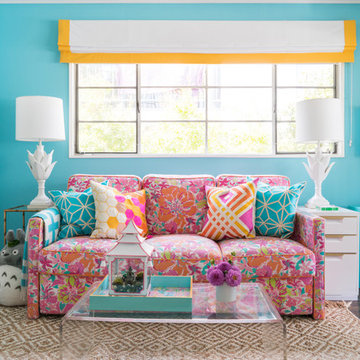
We chose this American Leather Comfort Sleeper sofa for its real queen-size mattress and no-bar-in-your-back bed mechanism. I had it re-covered in Lilly Pulitzer’s Besame Mucho fabric after Nacho finished destroying the original upholstery.
Photo © Bethany Nauert
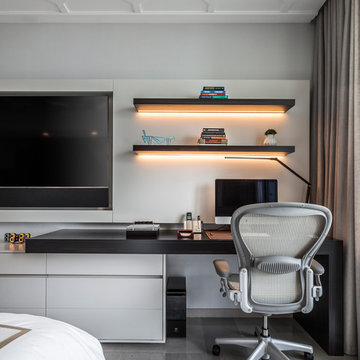
Emilio Collavino
Contemporary study room in Miami with grey walls, no fireplace, a built-in desk and grey floor.
Contemporary study room in Miami with grey walls, no fireplace, a built-in desk and grey floor.
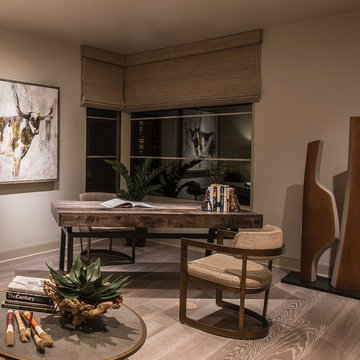
wood sculpture, custom wood desk
Photo of a large contemporary study room in Phoenix with beige walls, medium hardwood floors, a freestanding desk and beige floor.
Photo of a large contemporary study room in Phoenix with beige walls, medium hardwood floors, a freestanding desk and beige floor.
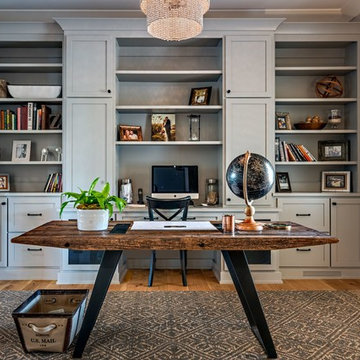
This is an example of a mid-sized country study room in Nashville with grey walls, medium hardwood floors, no fireplace, a freestanding desk and brown floor.
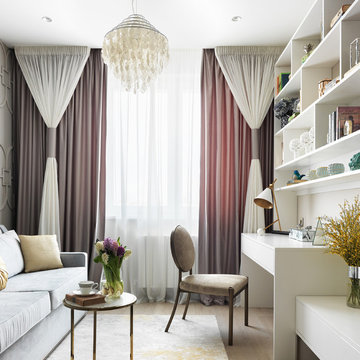
Поспелова Ольга, Чуркина Ольга
Design ideas for a contemporary study room in Moscow with grey walls, light hardwood floors, a freestanding desk and beige floor.
Design ideas for a contemporary study room in Moscow with grey walls, light hardwood floors, a freestanding desk and beige floor.
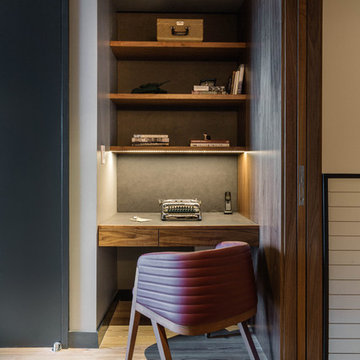
A gray leather and walnut custom desk is fit into a nook in the master bedroom. Photo by Nick Glimenakis.
Inspiration for a small contemporary study room in New York with grey walls, light hardwood floors, beige floor, no fireplace and a built-in desk.
Inspiration for a small contemporary study room in New York with grey walls, light hardwood floors, beige floor, no fireplace and a built-in desk.
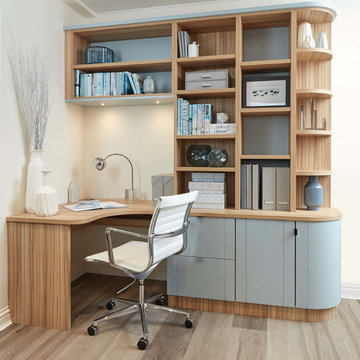
This fitted modern study has been designed with useful storage cabinets and drawers in order to maximise your space, whilst ensuring the furniture blends naturally with the room using curved cabinets. The Roma timber finish and our own specially blended paint colour, Bluebell, work together perfectly.
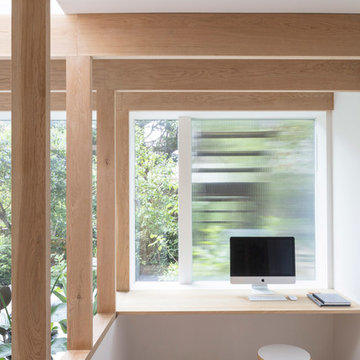
Christian Brailey
Design ideas for a scandinavian study room in London with white walls, light hardwood floors, a built-in desk and beige floor.
Design ideas for a scandinavian study room in London with white walls, light hardwood floors, a built-in desk and beige floor.
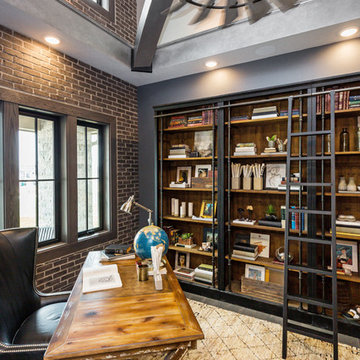
Mid-sized industrial study room in Other with grey walls, dark hardwood floors, no fireplace, a freestanding desk and brown floor.
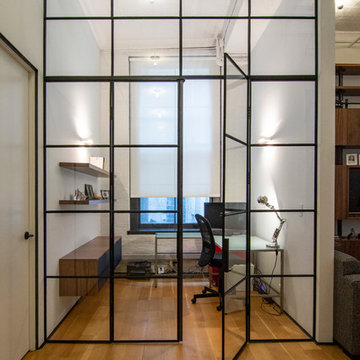
photos by Pedro Marti
This large light-filled open loft in the Tribeca neighborhood of New York City was purchased by a growing family to make into their family home. The loft, previously a lighting showroom, had been converted for residential use with the standard amenities but was entirely open and therefore needed to be reconfigured. One of the best attributes of this particular loft is its extremely large windows situated on all four sides due to the locations of neighboring buildings. This unusual condition allowed much of the rear of the space to be divided into 3 bedrooms/3 bathrooms, all of which had ample windows. The kitchen and the utilities were moved to the center of the space as they did not require as much natural lighting, leaving the entire front of the loft as an open dining/living area. The overall space was given a more modern feel while emphasizing it’s industrial character. The original tin ceiling was preserved throughout the loft with all new lighting run in orderly conduit beneath it, much of which is exposed light bulbs. In a play on the ceiling material the main wall opposite the kitchen was clad in unfinished, distressed tin panels creating a focal point in the home. Traditional baseboards and door casings were thrown out in lieu of blackened steel angle throughout the loft. Blackened steel was also used in combination with glass panels to create an enclosure for the office at the end of the main corridor; this allowed the light from the large window in the office to pass though while creating a private yet open space to work. The master suite features a large open bath with a sculptural freestanding tub all clad in a serene beige tile that has the feel of concrete. The kids bath is a fun play of large cobalt blue hexagon tile on the floor and rear wall of the tub juxtaposed with a bright white subway tile on the remaining walls. The kitchen features a long wall of floor to ceiling white and navy cabinetry with an adjacent 15 foot island of which half is a table for casual dining. Other interesting features of the loft are the industrial ladder up to the small elevated play area in the living room, the navy cabinetry and antique mirror clad dining niche, and the wallpapered powder room with antique mirror and blackened steel accessories.
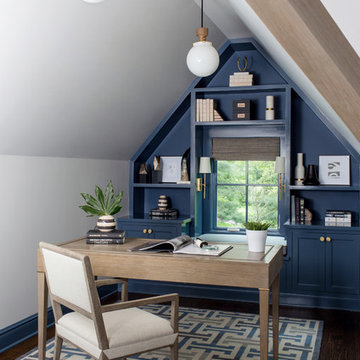
Raquel Langworthy Photography
This is an example of a transitional study room in New York with blue walls, dark hardwood floors, a freestanding desk and brown floor.
This is an example of a transitional study room in New York with blue walls, dark hardwood floors, a freestanding desk and brown floor.
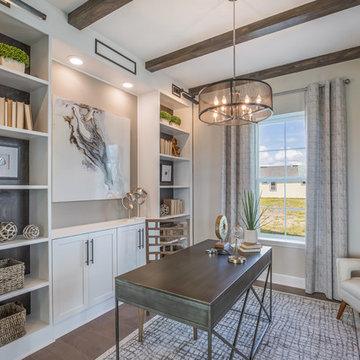
Transitional study room in Orlando with grey walls, medium hardwood floors, a freestanding desk and brown floor.
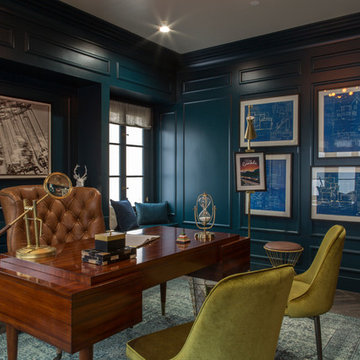
Gilles Mingassan
Design ideas for an eclectic study room in Los Angeles with black walls, dark hardwood floors and a freestanding desk.
Design ideas for an eclectic study room in Los Angeles with black walls, dark hardwood floors and a freestanding desk.
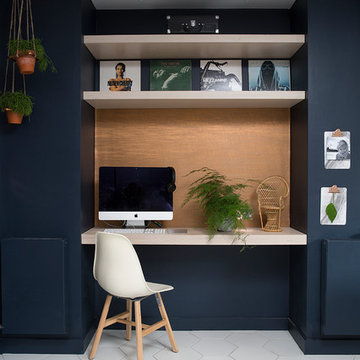
This re-imagined open plan space includes a small office area created to allow home working to take place even in a compact home. A false stud is used to create a recess and allows ample space for any home worker to enjoy. Copper wall panelling brings it in to the scheme and the us of Plywood continues.
This is now a multifunctional space to be enjoyed by all family members.
Katie Lee
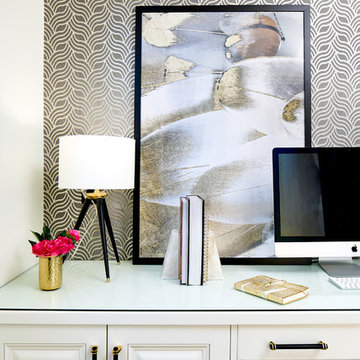
Close-up of this formerly-dark home office! Cabinets painted in Sherwin Williams SW 7005 "Pure White", and wallpaper feature wall installation, both by Paper Moon Painting. Photo by Matthew Niemann.
Study Room Design Ideas
5