Study Room Design Ideas
Refine by:
Budget
Sort by:Popular Today
41 - 60 of 1,933 photos
Item 1 of 3
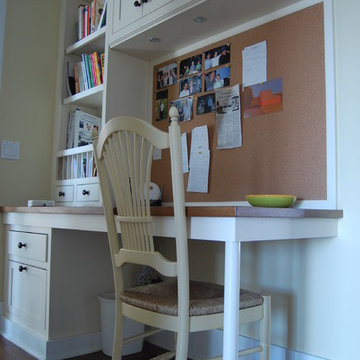
This is an example of a small traditional study room in Bridgeport with yellow walls, medium hardwood floors, no fireplace and a built-in desk.
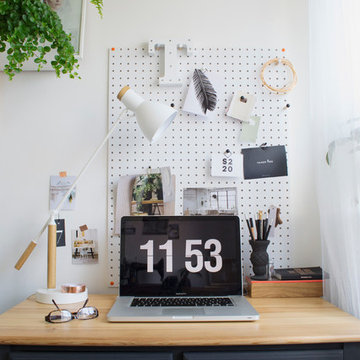
My matt black and waxed pine desk, white pegboard inside a small Scandinavian inspired home office workspace.
Photography © Tiffany Grant-Riley
Small scandinavian study room in Kent with white walls, no fireplace and a freestanding desk.
Small scandinavian study room in Kent with white walls, no fireplace and a freestanding desk.
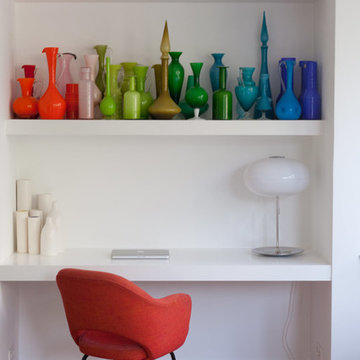
Frédéric Monet
Inspiration for a small scandinavian study room in Brussels with white walls, light hardwood floors, no fireplace and a built-in desk.
Inspiration for a small scandinavian study room in Brussels with white walls, light hardwood floors, no fireplace and a built-in desk.
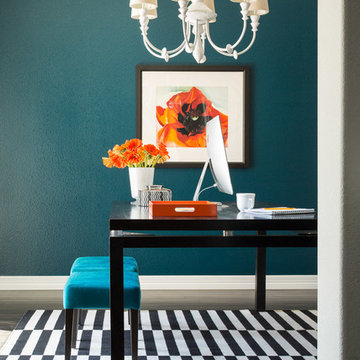
Iba Design Associates
David Lauer Photography
Inspiration for a small eclectic study room in Denver with blue walls, dark hardwood floors and a freestanding desk.
Inspiration for a small eclectic study room in Denver with blue walls, dark hardwood floors and a freestanding desk.
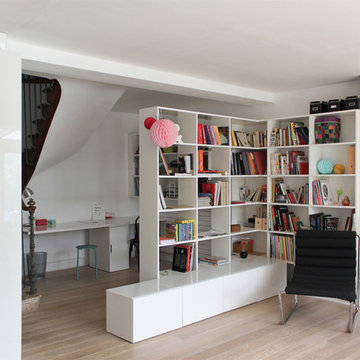
overcode
Photo of a mid-sized eclectic study room in Nantes with white walls, medium hardwood floors, a standard fireplace, a stone fireplace surround and a freestanding desk.
Photo of a mid-sized eclectic study room in Nantes with white walls, medium hardwood floors, a standard fireplace, a stone fireplace surround and a freestanding desk.
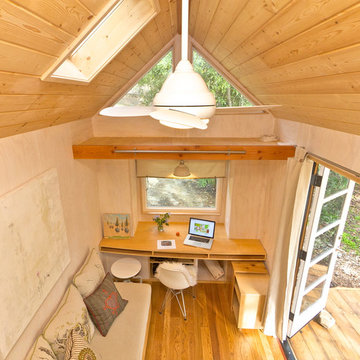
The living space has a large desk, a storage loft, and bathed in natural light. Photo: Eileen Descallar Ringwald
Inspiration for a small contemporary study room in Los Angeles with medium hardwood floors, a built-in desk, beige walls and no fireplace.
Inspiration for a small contemporary study room in Los Angeles with medium hardwood floors, a built-in desk, beige walls and no fireplace.
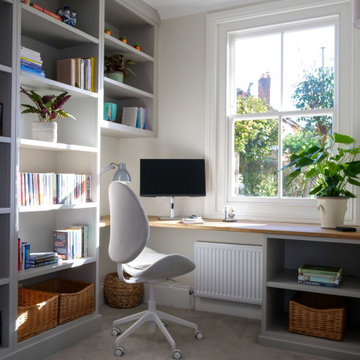
This office space needed to work for the whole family who were either working from home or studying, so colours and design were kept fresh and neutral. With natural light, its view of the courtyard and birds tweeting in the trees, the window became the focal point for the room.
The clients had lots of books to house so we wrapped shelving from floor to ceiling up as far as the chimney breast for a natural break, and built the desk into the corner overlooking the courtyard.
Creating bespoke furniture for this room was a must, allowing us to use the whole space, and make the room feel taller and more spacious.
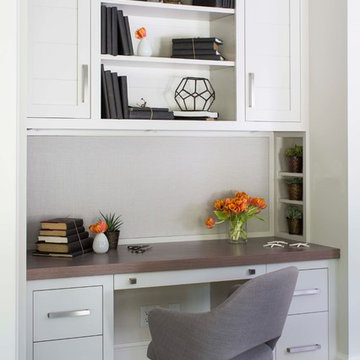
Photo of a small transitional study room in New York with white walls, light hardwood floors, no fireplace and a built-in desk.
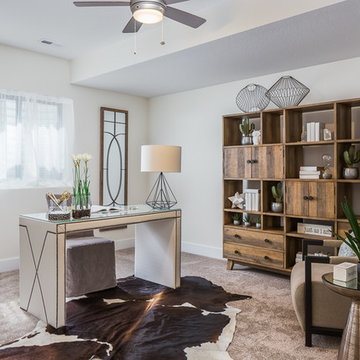
This multi-use lower level room is situated off the entertainment space. While it could easily be used for an additional bedroom or excercise room, we thought it made for a perfect home office. White walls and trim and plenty of natural light keep the space fresh and bright. Club chairs provide extra seating for meetings or having a chat. The reclaimed wood shelving unit offers ample storage and the "window" mirrors add an element of architectural interest as well as helping bounce light and make the room feel bigger.
Photo: Kerry Bern www.prepiowa.com
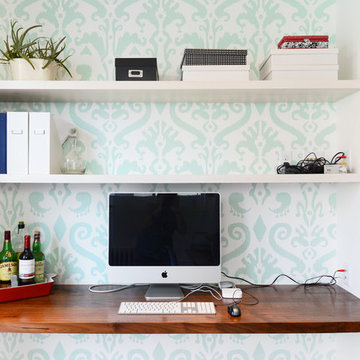
Inspiration for a mid-sized midcentury study room in Philadelphia with porcelain floors, beige floor, white walls, no fireplace and a built-in desk.
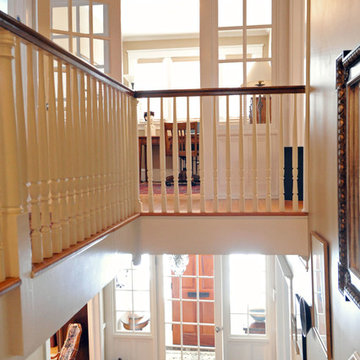
Daniel Gagnon Photography
This is an example of a small traditional study room in Providence with light hardwood floors, no fireplace, a freestanding desk and beige walls.
This is an example of a small traditional study room in Providence with light hardwood floors, no fireplace, a freestanding desk and beige walls.
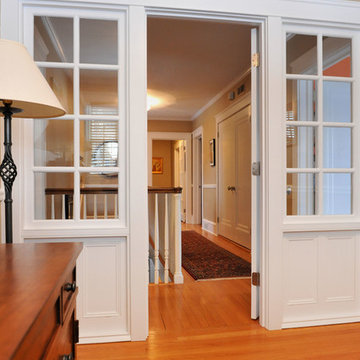
Daniel Gagnon Photography
Design ideas for a small traditional study room in Providence with light hardwood floors, no fireplace, a freestanding desk and beige walls.
Design ideas for a small traditional study room in Providence with light hardwood floors, no fireplace, a freestanding desk and beige walls.
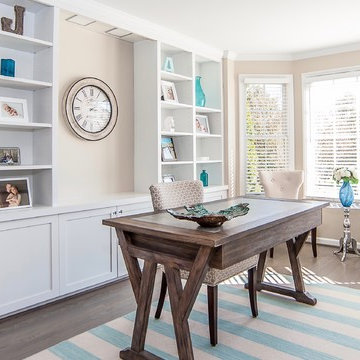
Customizing your home to fit your lifestyle is important! These homeowners converted an unused living area into this lovely office. Note how the touches of blue draw your eyes around the room. The simple color palette is both stylish and calming. What a great space to be creative or to complete your next project. There were only a few edits to be done to this space to make it photo ready! Photo by Charles Dickens Photography
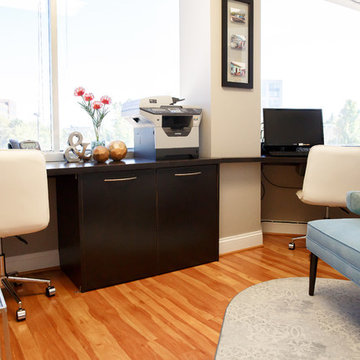
A busy dental office gets a dramatic makeover! This small practice spent years perfecting their services and solidified their name as one of the top dentists in the area. Dentist and owner of the office decided to thank his patients by providing a beautiful yet comfortable waiting room.
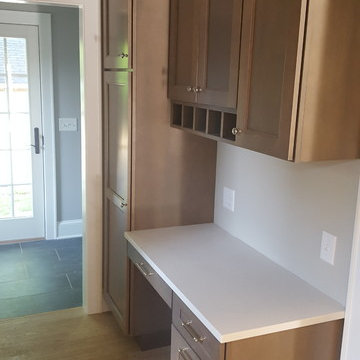
Inspiration for a small transitional study room in New York with grey walls, light hardwood floors, no fireplace, a built-in desk and brown floor.
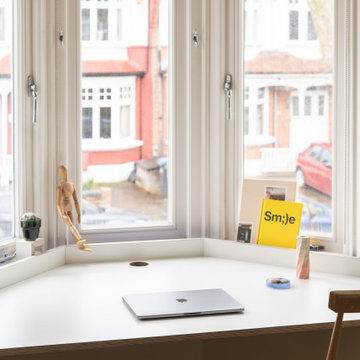
Inspiration for a small contemporary study room in London with beige walls, a built-in desk and beige floor.
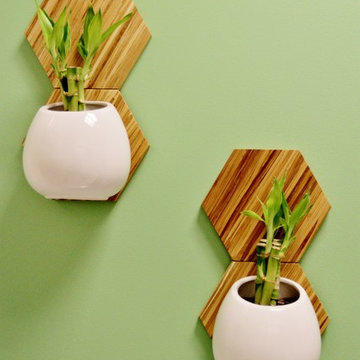
Queenie Connor
Small modern study room in Los Angeles with green walls, carpet, no fireplace, a freestanding desk and grey floor.
Small modern study room in Los Angeles with green walls, carpet, no fireplace, a freestanding desk and grey floor.
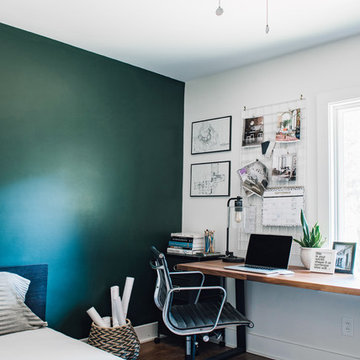
This is an example of a mid-sized contemporary study room in Charlotte with green walls, medium hardwood floors, a freestanding desk and brown floor.
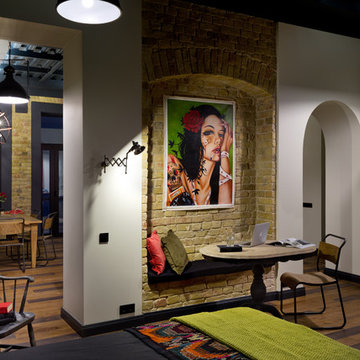
Андрей Авдеенко
Photo of a small industrial study room in Other with medium hardwood floors and a freestanding desk.
Photo of a small industrial study room in Other with medium hardwood floors and a freestanding desk.
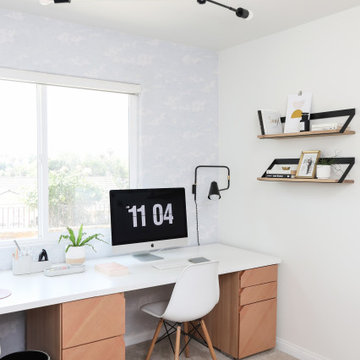
We were asked to help transform a cluttered, half-finished common area to an organized, multi-functional homework/play/lounge space for this family of six. They were so pleased with the desk setup for the kids, that we created a similar workspace for their office. In the midst of designing these living areas, they had a leak in their kitchen, so we jumped at the opportunity to give them a brand new one. This project was a true collaboration between owner and designer, as it was done completely remotely.
Study Room Design Ideas
3