All Fireplace Surrounds Study Room Design Ideas
Refine by:
Budget
Sort by:Popular Today
1 - 20 of 2,469 photos
Item 1 of 3

The need for a productive and comfortable space was the motive for the study design. A culmination of ideas supports daily routines from the computer desk for correspondence, the worktable to review documents, or the sofa to read reports. The wood mantel creates the base for the art niche, which provides a space for one homeowner’s taste in modern art to be expressed. Horizontal wood elements are stained for layered warmth from the floor, wood tops, mantel, and ceiling beams. The walls are covered in a natural paper weave with a green tone that is pulled to the built-ins flanking the marble fireplace for a happier work environment. Connections to the outside are a welcome relief to enjoy views to the front, or pass through the doors to the private outdoor patio at the back of the home. The ceiling light fixture has linen panels as a tie to personal ship artwork displayed in the office.
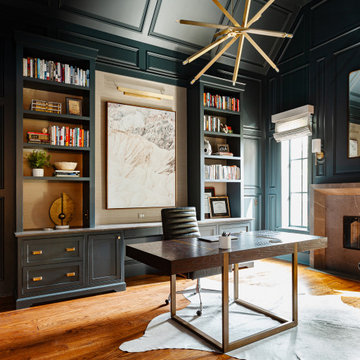
Design ideas for a mid-sized transitional study room in Dallas with green walls, medium hardwood floors, a standard fireplace, a stone fireplace surround, a freestanding desk, brown floor, vaulted and panelled walls.

Large country study room in Nashville with grey walls, medium hardwood floors, a standard fireplace, a stone fireplace surround, a built-in desk and brown floor.
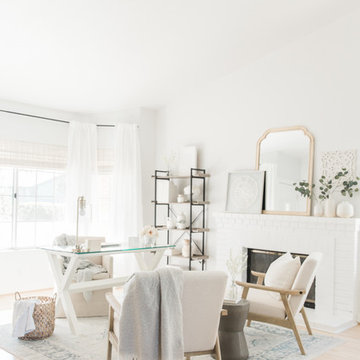
Shannan Leigh Photography
Inspiration for a mid-sized traditional study room in Los Angeles with white walls, light hardwood floors, a standard fireplace, a brick fireplace surround, a freestanding desk and beige floor.
Inspiration for a mid-sized traditional study room in Los Angeles with white walls, light hardwood floors, a standard fireplace, a brick fireplace surround, a freestanding desk and beige floor.
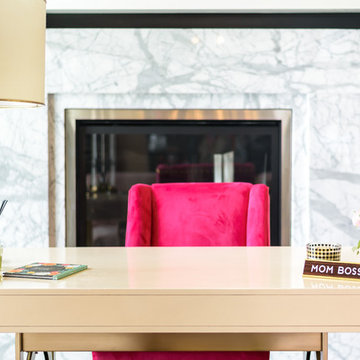
Large transitional study room in Salt Lake City with beige walls, light hardwood floors, a standard fireplace, a stone fireplace surround, a freestanding desk and beige floor.
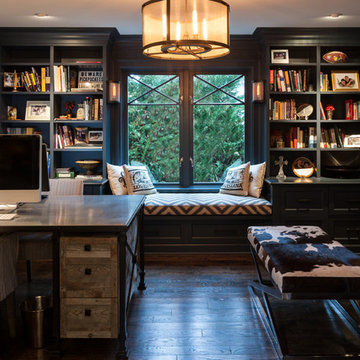
Custom home designed with inspiration from the owner living in New Orleans. Study was design to be masculine with blue painted built in cabinetry, brick fireplace surround and wall. Custom built desk with stainless counter top, iron supports and and reclaimed wood. Bench is cowhide and stainless. Industrial lighting.
Jessie Young - www.realestatephotographerseattle.com
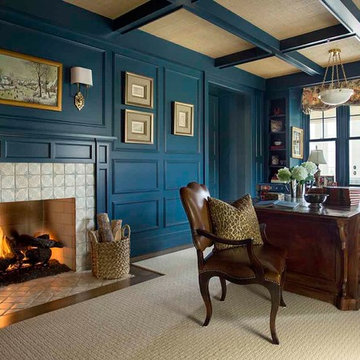
The library of the Family Farmhouse Estate. Art Deco inspired brass light fixtures and hand painted tiles. Ceiling coffers are covered in #LeeJofa grass cloth. Bird floral is also by Lee Jofa.
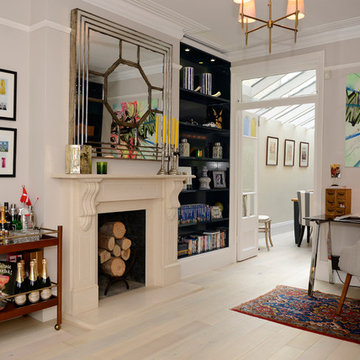
Photo of a traditional study room in London with white walls, light hardwood floors, a standard fireplace, a plaster fireplace surround, a freestanding desk and beige floor.
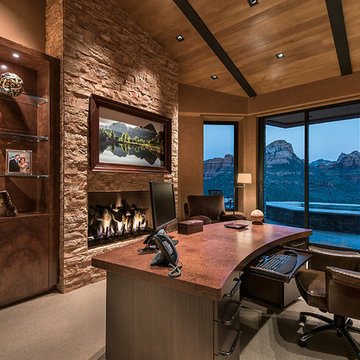
Beautiful executive office with wood ceiling, stone fireplace, built-in cabinets and floating desk. Visionart TV in Fireplace. Cabinets are redwood burl and desk is Mahogany.
Project designed by Susie Hersker’s Scottsdale interior design firm Design Directives. Design Directives is active in Phoenix, Paradise Valley, Cave Creek, Carefree, Sedona, and beyond.
For more about Design Directives, click here: https://susanherskerasid.com/
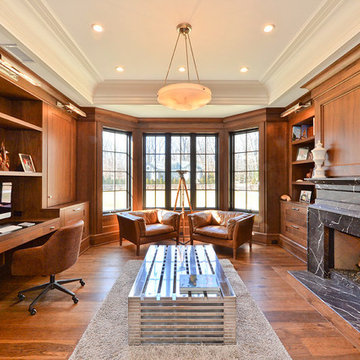
Design ideas for a large traditional study room in New York with brown walls, medium hardwood floors, a standard fireplace, a stone fireplace surround, a built-in desk and brown floor.
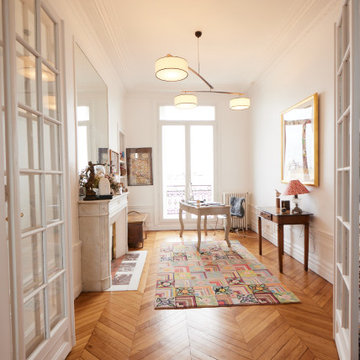
Photo of a transitional study room in Paris with white walls, medium hardwood floors, a standard fireplace, a stone fireplace surround, a freestanding desk and brown floor.

Large transitional study room in Chicago with grey walls, dark hardwood floors, a ribbon fireplace, a stone fireplace surround, a freestanding desk, brown floor, vaulted and panelled walls.
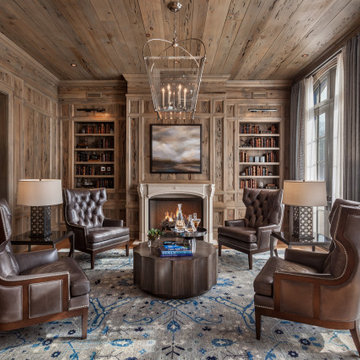
Transitional study room in Other with brown walls, medium hardwood floors, a standard fireplace, a stone fireplace surround, brown floor, wood, panelled walls and wood walls.
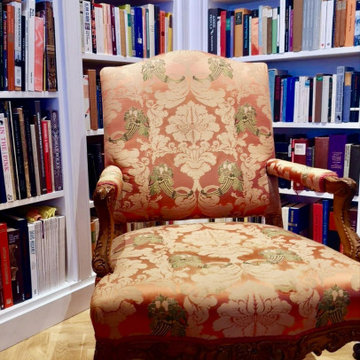
Mid-sized eclectic study room in London with grey walls, medium hardwood floors, a standard fireplace, a stone fireplace surround, a freestanding desk and brown floor.
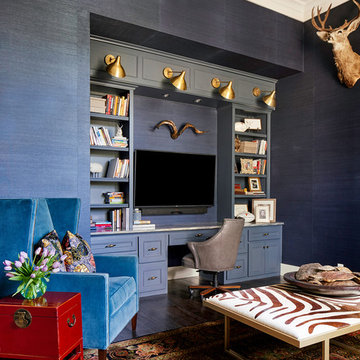
Fabulous home office with walls covered in dark blue grasscloth. Photo by Matthew Niemann
Design ideas for a large transitional study room in Austin with blue walls, dark hardwood floors, a standard fireplace, a stone fireplace surround and a built-in desk.
Design ideas for a large transitional study room in Austin with blue walls, dark hardwood floors, a standard fireplace, a stone fireplace surround and a built-in desk.
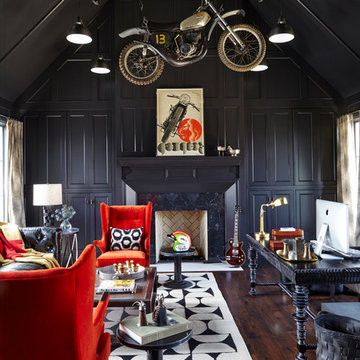
Inspiration for an eclectic study room in Nashville with black walls, dark hardwood floors, a standard fireplace, a stone fireplace surround and a freestanding desk.
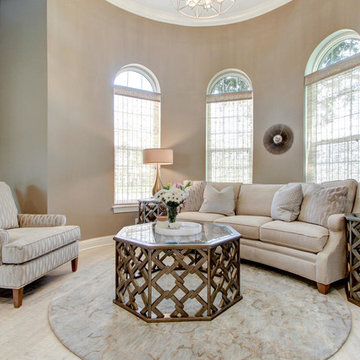
Wall paint: SW 7633 Taupe Tone
Sofa: Taylor King
Chair: Taylor King
Cocktail / End Tables: Hooker Furniture
Rug: Jaunty Rug
Chandelier: Uttermost
Lamp: Uttermost
Flooring: Mohawk -- Artistic, Artic White Oak Hardwood Flooring
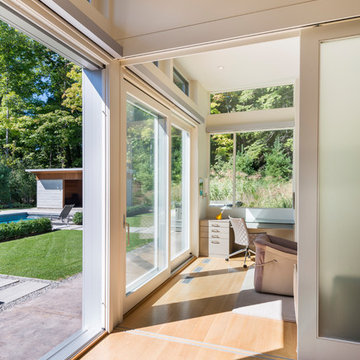
This new modern house is located in a meadow in Lenox MA. The house is designed as a series of linked pavilions to connect the house to the nature and to provide the maximum daylight in each room. The center focus of the home is the largest pavilion containing the living/dining/kitchen, with the guest pavilion to the south and the master bedroom and screen porch pavilions to the west. While the roof line appears flat from the exterior, the roofs of each pavilion have a pronounced slope inward and to the north, a sort of funnel shape. This design allows rain water to channel via a scupper to cisterns located on the north side of the house. Steel beams, Douglas fir rafters and purlins are exposed in the living/dining/kitchen pavilion.
Photo by: Nat Rea Photography
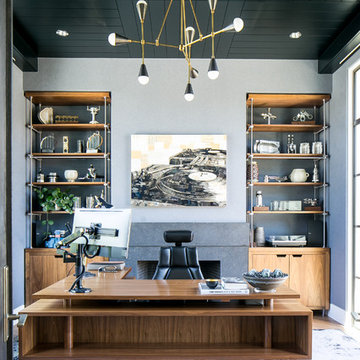
Ryan Garvin
This is an example of a contemporary study room in Orange County with grey walls, carpet, a standard fireplace, a stone fireplace surround, a freestanding desk and purple floor.
This is an example of a contemporary study room in Orange County with grey walls, carpet, a standard fireplace, a stone fireplace surround, a freestanding desk and purple floor.
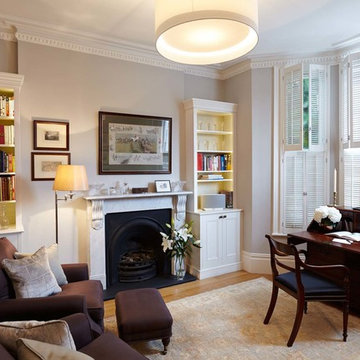
Complete redesign and refurbishment of this four-storey London Townhouse.
Garden concept design by Residence Interior Design; Garden design development by Sims Design.
Photographer: Adrian Lyon
All Fireplace Surrounds Study Room Design Ideas
1