Study Room Design Ideas with Beige Floor
Refine by:
Budget
Sort by:Popular Today
1 - 20 of 5,603 photos
Item 1 of 3

First impression count as you enter this custom-built Horizon Homes property at Kellyville. The home opens into a stylish entryway, with soaring double height ceilings.
It’s often said that the kitchen is the heart of the home. And that’s literally true with this home. With the kitchen in the centre of the ground floor, this home provides ample formal and informal living spaces on the ground floor.
At the rear of the house, a rumpus room, living room and dining room overlooking a large alfresco kitchen and dining area make this house the perfect entertainer. It’s functional, too, with a butler’s pantry, and laundry (with outdoor access) leading off the kitchen. There’s also a mudroom – with bespoke joinery – next to the garage.
Upstairs is a mezzanine office area and four bedrooms, including a luxurious main suite with dressing room, ensuite and private balcony.
Outdoor areas were important to the owners of this knockdown rebuild. While the house is large at almost 454m2, it fills only half the block. That means there’s a generous backyard.
A central courtyard provides further outdoor space. Of course, this courtyard – as well as being a gorgeous focal point – has the added advantage of bringing light into the centre of the house.

A study nook and a reading nook make the most f a black wall in the compact living area
Mid-sized contemporary study room in Melbourne with blue walls, light hardwood floors, a built-in desk, beige floor and wood.
Mid-sized contemporary study room in Melbourne with blue walls, light hardwood floors, a built-in desk, beige floor and wood.
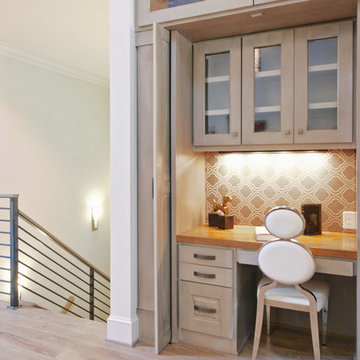
A built-in desk with storage can be hidden by pocket doors when not in use. Custom-built with wood desk top and fabric backing.
Photo by J. Sinclair

This beautiful home office boasts charcoal cabinetry with loads of storage. The left doors hide a printer station, while the right doors organize clear plastic bins for scrapbooking. For interest, a marble mosaic floor tile rug was inset into the wood look floor tile. The wall opposite the desk also features lots of countertop space for crafting, as well as additional storage cabinets. File drawers and organization for wrapping paper and gift bags round out this functional home office.
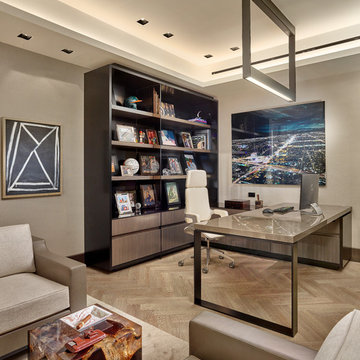
Inspiration for a contemporary study room in Miami with beige walls, light hardwood floors, a freestanding desk and beige floor.

Cabinets: Dove Gray- Slab Drawers / floating shelves
Countertop: Caesarstone Moorland Fog 6046- 6” front face- miter edge
Ceiling wood floor: Shaw SW547 Yukon Maple 5”- 5002 Timberwolf
Photographer: Steve Chenn
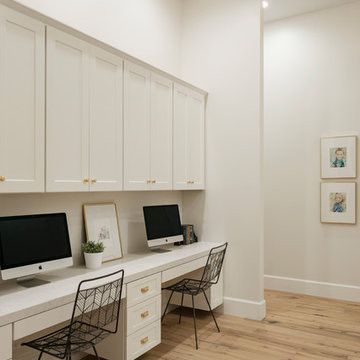
High Res Media
This is an example of a large transitional study room in Phoenix with white walls, light hardwood floors, a built-in desk and beige floor.
This is an example of a large transitional study room in Phoenix with white walls, light hardwood floors, a built-in desk and beige floor.
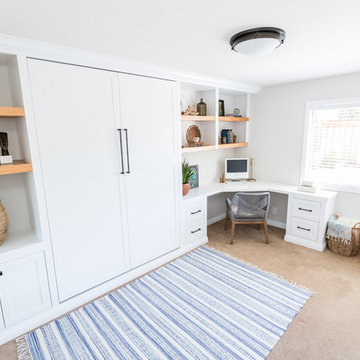
Home office with custom builtins, murphy bed, and desk.
Custom walnut headboard, oak shelves
Inspiration for a mid-sized midcentury study room in San Diego with white walls, carpet, a built-in desk and beige floor.
Inspiration for a mid-sized midcentury study room in San Diego with white walls, carpet, a built-in desk and beige floor.
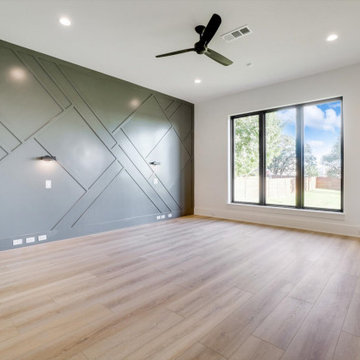
Home offices are set up by people who work from home, whether self-employed or telecommuting for an employer. Essentials within a home office often include a desk, chair, computer or laptop, internet capability, and adequate software like Zoom to connect with co-workers who are also working remotely.

Formal sitting area turned into luxury home office.
This is an example of a large transitional study room in Raleigh with grey walls, medium hardwood floors, no fireplace, a freestanding desk, beige floor and wallpaper.
This is an example of a large transitional study room in Raleigh with grey walls, medium hardwood floors, no fireplace, a freestanding desk, beige floor and wallpaper.
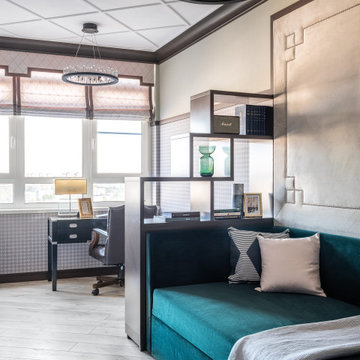
Design ideas for a mid-sized contemporary study room in Moscow with beige walls, light hardwood floors, a freestanding desk and beige floor.
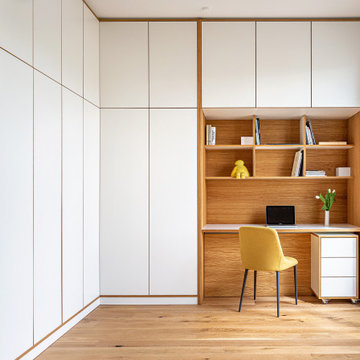
Contemporary study room in Berlin with light hardwood floors, a built-in desk, white walls and beige floor.
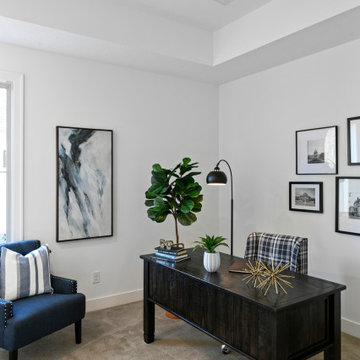
Pillar Homes Spring Preview 2020 - Spacecrafting Photography
Design ideas for a mid-sized transitional study room in Minneapolis with white walls, carpet, a freestanding desk and beige floor.
Design ideas for a mid-sized transitional study room in Minneapolis with white walls, carpet, a freestanding desk and beige floor.
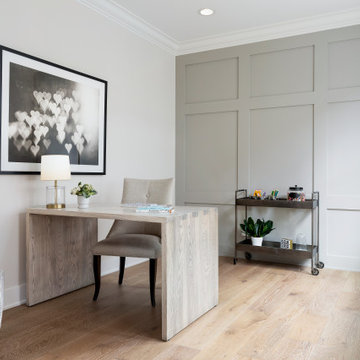
Home office with wall paneling and desk.
Photo of a mid-sized transitional study room in Minneapolis with grey walls, light hardwood floors, a freestanding desk, beige floor and panelled walls.
Photo of a mid-sized transitional study room in Minneapolis with grey walls, light hardwood floors, a freestanding desk, beige floor and panelled walls.
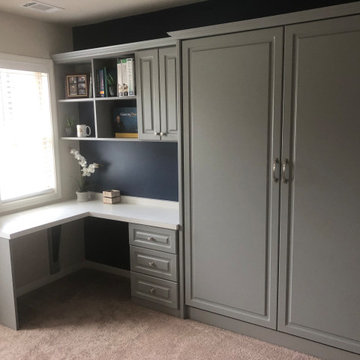
A Lawrenceville, Georgia client living in a 2-bedroom townhome wanted to create a space for friends and family to stay on occasion but needed a home office as well. Our very own Registered Storage Designer, Nicola Anderson was able to create an outstanding home office design containing a Murphy bed. The space includes raised panel doors & drawers in London Grey with a High Rise-colored laminate countertop and a queen size Murphy bed.
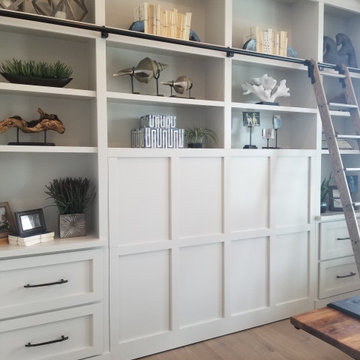
Custom design murphy bed built-in with a rolling ladder.
Design ideas for a large transitional study room in Miami with beige walls, medium hardwood floors, no fireplace, a freestanding desk and beige floor.
Design ideas for a large transitional study room in Miami with beige walls, medium hardwood floors, no fireplace, a freestanding desk and beige floor.
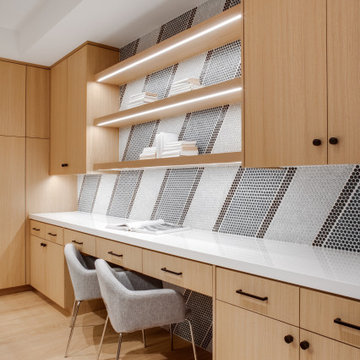
Design ideas for a midcentury study room in Los Angeles with multi-coloured walls, light hardwood floors, a built-in desk and beige floor.
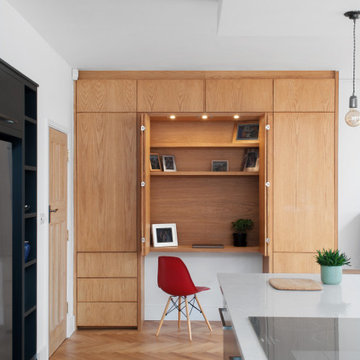
Design ideas for a small contemporary study room in London with white walls, light hardwood floors, no fireplace, a built-in desk and beige floor.
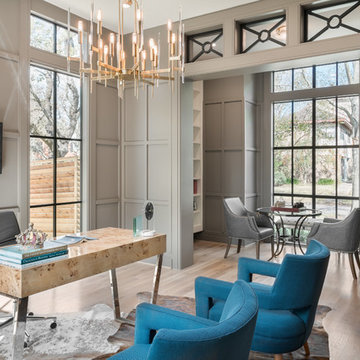
AMBIA Photography
Photo of a mid-sized transitional study room in Houston with grey walls, light hardwood floors, a freestanding desk and beige floor.
Photo of a mid-sized transitional study room in Houston with grey walls, light hardwood floors, a freestanding desk and beige floor.
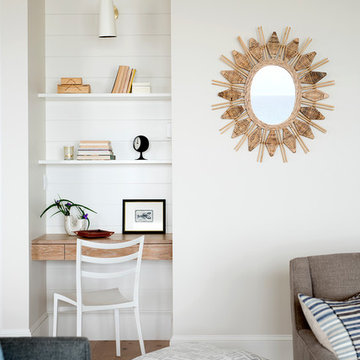
A beach-front new construction home on Wells Beach. A collaboration with R. Moody and Sons construction. Photographs by James R. Salomon.
Small beach style study room in Portland Maine with white walls, light hardwood floors, a built-in desk and beige floor.
Small beach style study room in Portland Maine with white walls, light hardwood floors, a built-in desk and beige floor.
Study Room Design Ideas with Beige Floor
1