Study Room Design Ideas with Medium Hardwood Floors
Refine by:
Budget
Sort by:Popular Today
161 - 180 of 11,685 photos
Item 1 of 3
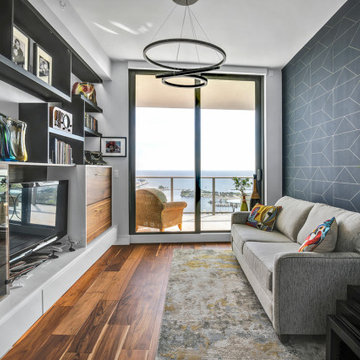
Fusion Cabinets, Inc, Largo, Florida, 2020 Regional CotY Award Winner, Residential Interior Under $100,000
Design ideas for a small transitional study room in Tampa with white walls, medium hardwood floors, a built-in desk and brown floor.
Design ideas for a small transitional study room in Tampa with white walls, medium hardwood floors, a built-in desk and brown floor.
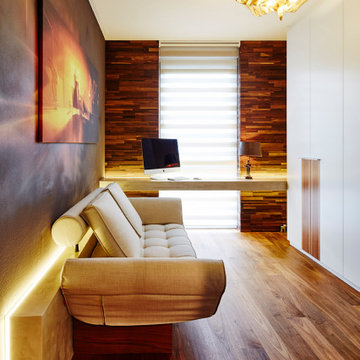
This is an example of a mid-sized contemporary study room in Other with brown walls, medium hardwood floors, a built-in desk and brown floor.
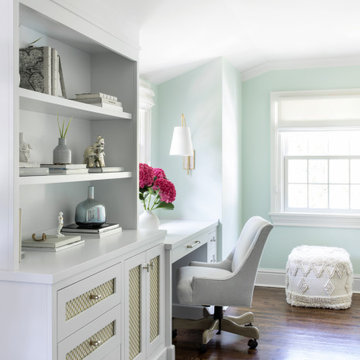
Design ideas for a mid-sized transitional study room in New York with green walls, brown floor, medium hardwood floors and a built-in desk.
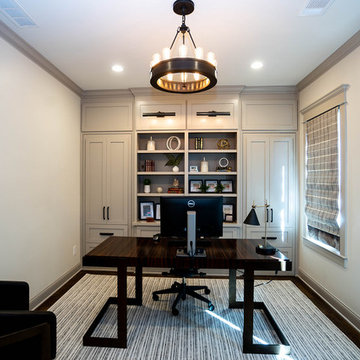
Inspiration for a mid-sized contemporary study room in Atlanta with beige walls, medium hardwood floors, no fireplace, a freestanding desk and brown floor.

Photos: Eric Lucero
Inspiration for a mid-sized country study room in Denver with red walls, medium hardwood floors, a freestanding desk and brown floor.
Inspiration for a mid-sized country study room in Denver with red walls, medium hardwood floors, a freestanding desk and brown floor.
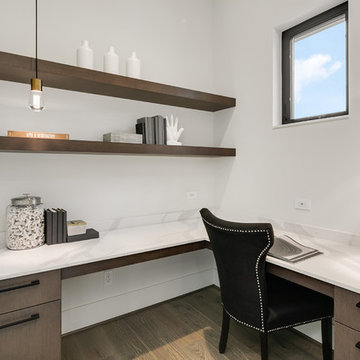
Off of the nook/kitchen is a private pocket office with barn door. This space is perfect for kids study or extra room for privacy.
Mid-sized contemporary study room in Seattle with white walls, medium hardwood floors, a built-in desk and grey floor.
Mid-sized contemporary study room in Seattle with white walls, medium hardwood floors, a built-in desk and grey floor.
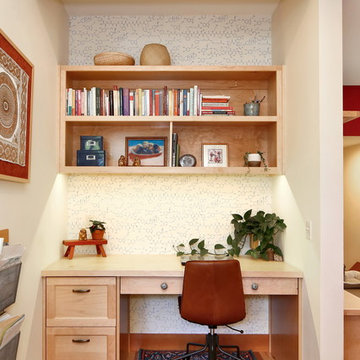
The owners of this home came to us with a plan to build a new high-performance home that physically and aesthetically fit on an infill lot in an old well-established neighborhood in Bellingham. The Craftsman exterior detailing, Scandinavian exterior color palette, and timber details help it blend into the older neighborhood. At the same time the clean modern interior allowed their artistic details and displayed artwork take center stage.
We started working with the owners and the design team in the later stages of design, sharing our expertise with high-performance building strategies, custom timber details, and construction cost planning. Our team then seamlessly rolled into the construction phase of the project, working with the owners and Michelle, the interior designer until the home was complete.
The owners can hardly believe the way it all came together to create a bright, comfortable, and friendly space that highlights their applied details and favorite pieces of art.
Photography by Radley Muller Photography
Design by Deborah Todd Building Design Services
Interior Design by Spiral Studios
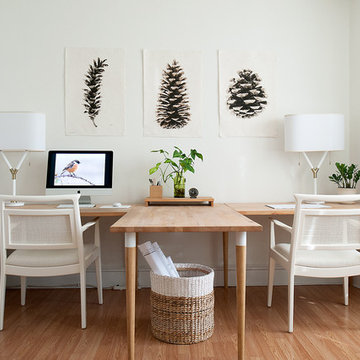
shared desk space for designer and assistant
Photo by Rebecca McAlpin
Photo of a mid-sized transitional study room in Philadelphia with white walls, medium hardwood floors, a freestanding desk and beige floor.
Photo of a mid-sized transitional study room in Philadelphia with white walls, medium hardwood floors, a freestanding desk and beige floor.
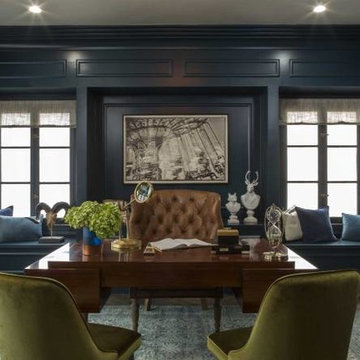
Design ideas for a mid-sized transitional study room in Los Angeles with blue walls, medium hardwood floors, a freestanding desk, multi-coloured floor and no fireplace.
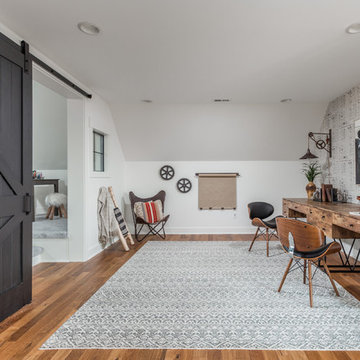
Design ideas for a large country study room in Indianapolis with medium hardwood floors, a freestanding desk, multi-coloured floor and white walls.
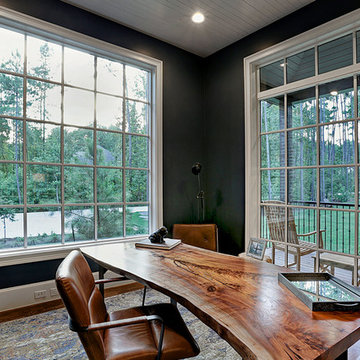
Photo of a large country study room in Houston with black walls, medium hardwood floors, a freestanding desk and brown floor.
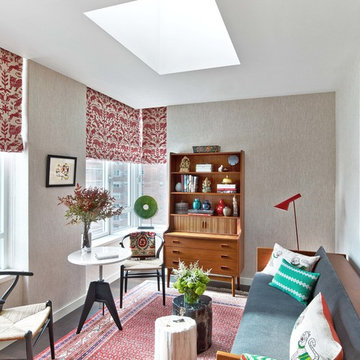
Design ideas for a mid-sized eclectic study room in New York with medium hardwood floors, a freestanding desk and brown floor.
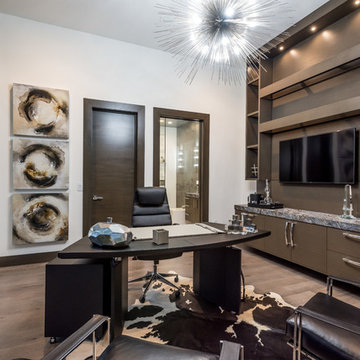
Office with Custom Shelving Unit and En-suite Bath / Guest Bedroom
Design ideas for a large contemporary study room in Las Vegas with white walls, medium hardwood floors, no fireplace, a freestanding desk and brown floor.
Design ideas for a large contemporary study room in Las Vegas with white walls, medium hardwood floors, no fireplace, a freestanding desk and brown floor.
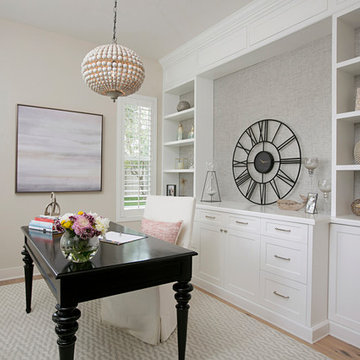
Photo of a mid-sized transitional study room in San Diego with beige walls, medium hardwood floors, no fireplace, a freestanding desk and brown floor.
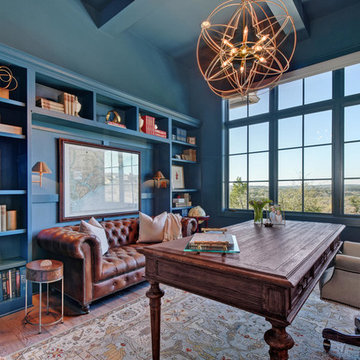
Photo of a large transitional study room in Austin with blue walls, no fireplace, a freestanding desk and medium hardwood floors.
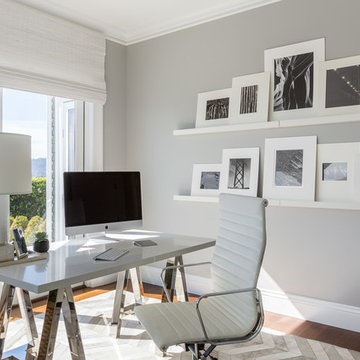
The office was designed as space where the client could not only work but have fun doing art projects with the children. Chantal quartz was used for the top of the desk, a piece from Williams Sonoma, providing a scratch and stain-resistant surface. Shades were required to escape from the rays on ultra sunny days.
Photo credit: David Duncan Livingston
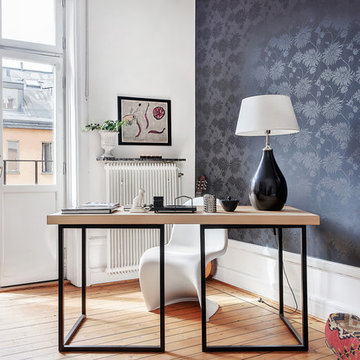
Patrik Jakobsson, Husfoto
Photo of a mid-sized scandinavian study room in Stockholm with black walls, medium hardwood floors, a freestanding desk and no fireplace.
Photo of a mid-sized scandinavian study room in Stockholm with black walls, medium hardwood floors, a freestanding desk and no fireplace.
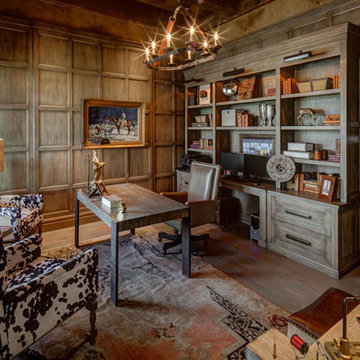
Photo of a mid-sized country study room in Salt Lake City with brown walls, medium hardwood floors and a freestanding desk.
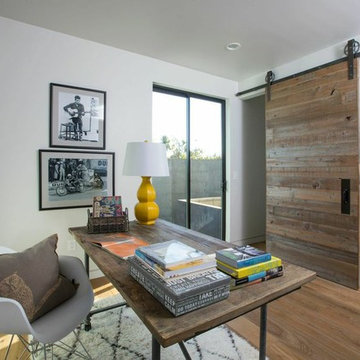
Contemporary study room in Other with white walls, medium hardwood floors and a freestanding desk.
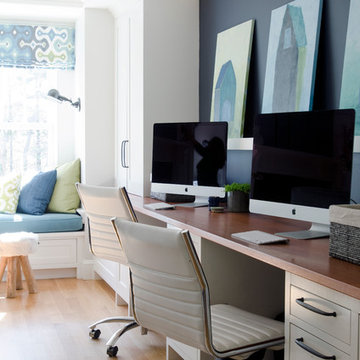
This New England home has the essence of a traditional home, yet offers a modern appeal. The home renovation and addition involved moving the kitchen to the addition, leaving the resulting space to become a formal dining and living area.
The extension over the garage created an expansive open space on the first floor. The large, cleverly designed space seamlessly integrates the kitchen, a family room, and an eating area.
A substantial center island made of soapstone slabs has ample space to accommodate prepping for dinner on one side, and the kids doing their homework on the other. The pull-out drawers at the end contain extra refrigerator and freezer space. Additionally, the glass backsplash tile offers a refreshing luminescence to the area. A custom designed informal dining table fills the space adjacent to the center island.
Paint colors in keeping with the overall color scheme were given to the children. Their resulting artwork sits above the family computers. Chalkboard paint covers the wall opposite the kitchen area creating a drawing wall for the kids. Around the corner from this, a reclaimed door from the grandmother's home hangs in the opening to the pantry. Details such as these provide a sense of family and history to the central hub of the home.
Builder: Anderson Contracting Service
Interior Designer: Kristina Crestin
Photographer: Jamie Salomon
Study Room Design Ideas with Medium Hardwood Floors
9