Study Room Design Ideas with Multi-coloured Walls
Refine by:
Budget
Sort by:Popular Today
61 - 80 of 951 photos
Item 1 of 3
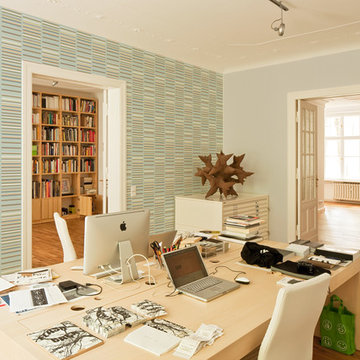
Henry ist die Chiffre für Entspannung am digitalen Arbeitsplatz. Er träumt Code(s) aus Bits und Bytes. Bitte nicht stören!
Tapetendesign: Kathrin Kreitmeyer
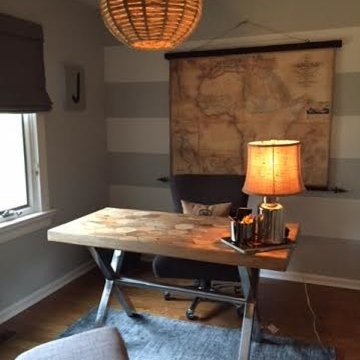
Photo of a mid-sized traditional study room in Philadelphia with multi-coloured walls, dark hardwood floors, no fireplace and a freestanding desk.

Les propriétaires ont hérité de cette maison de campagne datant de l'époque de leurs grands parents et inhabitée depuis de nombreuses années. Outre la dimension affective du lieu, il était difficile pour eux de se projeter à y vivre puisqu'ils n'avaient aucune idée des modifications à réaliser pour améliorer les espaces et s'approprier cette maison. La conception s'est faite en douceur et à été très progressive sur de longs mois afin que chacun se projette dans son nouveau chez soi. Je me suis sentie très investie dans cette mission et j'ai beaucoup aimé réfléchir à l'harmonie globale entre les différentes pièces et fonctions puisqu'ils avaient à coeur que leur maison soit aussi idéale pour leurs deux enfants.
Caractéristiques de la décoration : inspirations slow life dans le salon et la salle de bain. Décor végétal et fresques personnalisées à l'aide de papier peint panoramiques les dominotiers et photowall. Tapisseries illustrées uniques.
A partir de matériaux sobres au sol (carrelage gris clair effet béton ciré et parquet massif en bois doré) l'enjeu à été d'apporter un univers à chaque pièce à l'aide de couleurs ou de revêtement muraux plus marqués : Vert / Verte / Tons pierre / Parement / Bois / Jaune / Terracotta / Bleu / Turquoise / Gris / Noir ... Il y a en a pour tout les gouts dans cette maison !
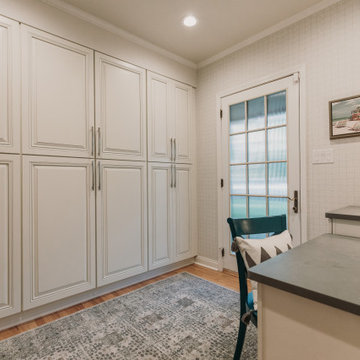
Turn a dilapidated closet into a family friendly pantry and command center.
This is an example of a small transitional study room in Albuquerque with multi-coloured walls, light hardwood floors, a built-in desk, multi-coloured floor and wallpaper.
This is an example of a small transitional study room in Albuquerque with multi-coloured walls, light hardwood floors, a built-in desk, multi-coloured floor and wallpaper.
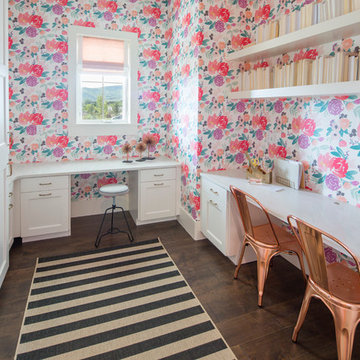
Nick Bayless
This is an example of a transitional study room in Salt Lake City with dark hardwood floors, a built-in desk and multi-coloured walls.
This is an example of a transitional study room in Salt Lake City with dark hardwood floors, a built-in desk and multi-coloured walls.
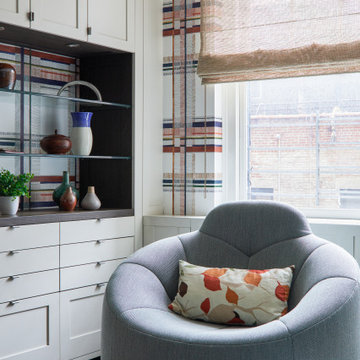
Comfy Home Office Seating to take a break from your desk.
Photo of a mid-sized transitional study room in New York with multi-coloured walls, a built-in desk and wallpaper.
Photo of a mid-sized transitional study room in New York with multi-coloured walls, a built-in desk and wallpaper.
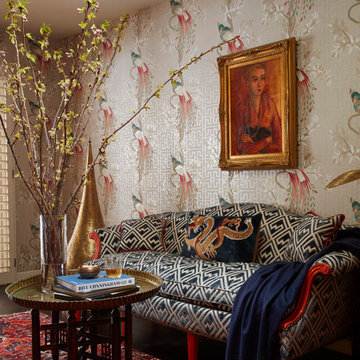
This home office features a blue and orange patterned sofa, and a colorful patterned area rug. The colorful bird wallpaper contrasts with the simple built-in desk and office chair.
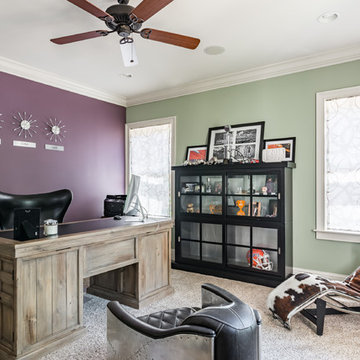
Inspiration for a mid-sized transitional study room in Atlanta with beige floor, multi-coloured walls, carpet and a freestanding desk.
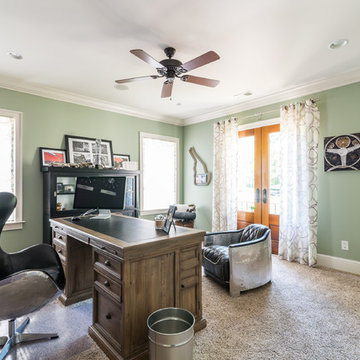
Inspiration for a mid-sized transitional study room in Atlanta with multi-coloured walls, carpet, a freestanding desk and beige floor.
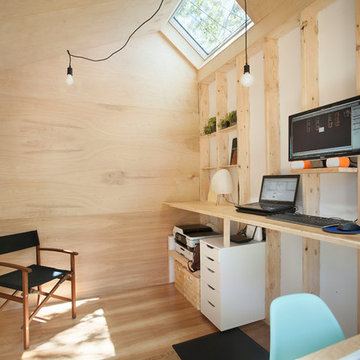
Skylights and ceiling angle strategically designed to maximize southern sun exposure.
Photography by Ashlea Wessel ( http://www.ashleawessel.com)
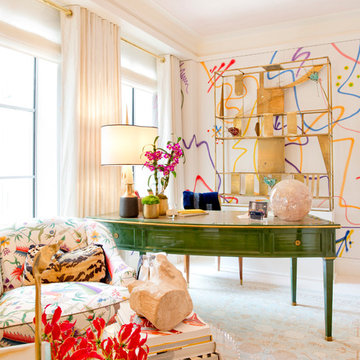
Photo: Rikki Snyder © 2016 Houzz
Design ideas for an eclectic study room in New York with multi-coloured walls and a freestanding desk.
Design ideas for an eclectic study room in New York with multi-coloured walls and a freestanding desk.
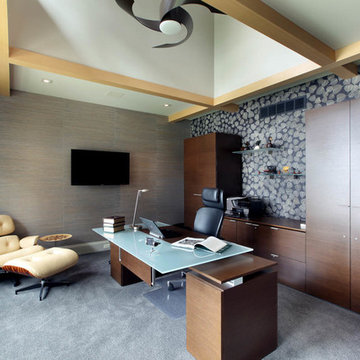
Mike Buck
Inspiration for a mid-sized contemporary study room in Grand Rapids with multi-coloured walls, carpet and a freestanding desk.
Inspiration for a mid-sized contemporary study room in Grand Rapids with multi-coloured walls, carpet and a freestanding desk.
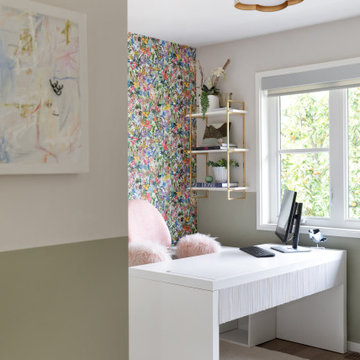
This home office went from plain walls to a vibrant and feminine home office "girlie" space that helps spark creativity while welcoming all who enter to grab a cozy seat and enjoy the wall mounted vintage finds mixed with current gold and luxurious accents throughout.
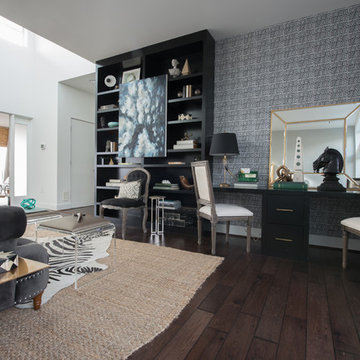
Design ideas for a large transitional study room in Seattle with multi-coloured walls, medium hardwood floors, no fireplace and a built-in desk.
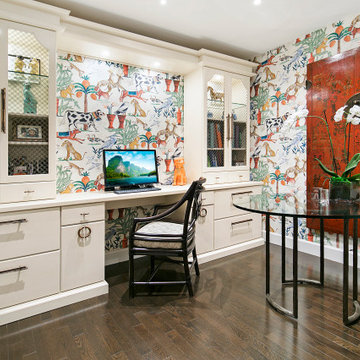
Asian-inspired custom built-ins hide technology, printers, files and supplies, Chinese red armoire doors from client's private collection. McGuire chair and table.
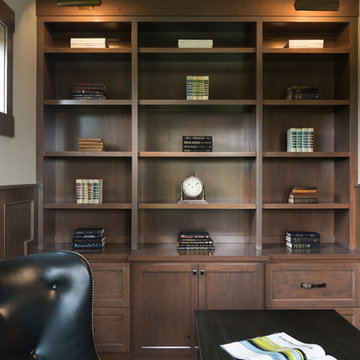
Spacecrafting Photography
Design ideas for a mid-sized transitional study room in Minneapolis with multi-coloured walls, carpet, no fireplace, a built-in desk and beige floor.
Design ideas for a mid-sized transitional study room in Minneapolis with multi-coloured walls, carpet, no fireplace, a built-in desk and beige floor.
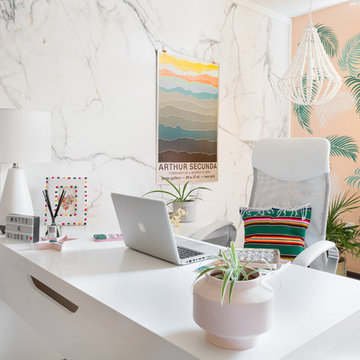
Designed for use on both walls and ceilings, these 48'' x 96'' panels can be quickly and easily installed by any weekend warrior. They are MR 50-certified and resistant to mould and moisture. That means that they can be used in bathrooms, basements or other humid areas. Note, however, that these panels should not be used on surfaces that will be directly exposed to water, such as a shower wall or a kitchen backsplash. / Conçus pour les murs ou les plafonds, ces panneaux de 48 po x 96 po s'installent facilement et rapidement par tout bricoleur. Certifiés MR50, ils résistent bien à l'humidité et à la moisissure. Ils peuvent donc être posés dans une salle de bain ou à un endroit un peu humide (sous-sol, par exemple). Attention toutefois: ils ne doivent pas être installés sur une surface exposée à l'eau, comme l'intérieur de la douche ou le dosseret de cuisine! Aménagement: Karine Matte, Matte & Glossy. Photo: Mélanie Blais
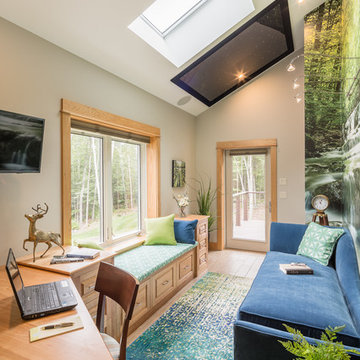
This is an example of a transitional study room in Portland Maine with multi-coloured walls, light hardwood floors, no fireplace and a built-in desk.
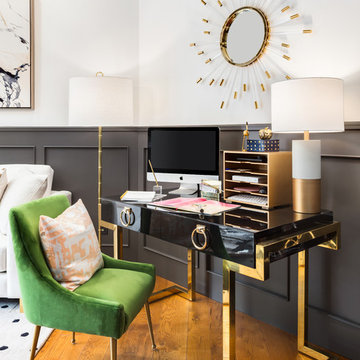
This is an example of a small transitional study room in Portland with multi-coloured walls, medium hardwood floors and a freestanding desk.
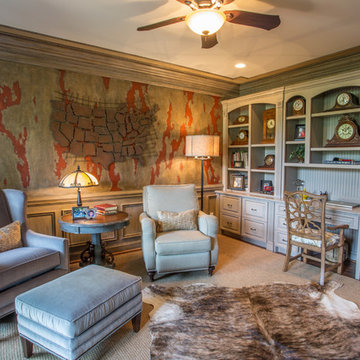
Custom Cabinetry was designed by Beth Satterfield and built by Eduardo Madrigal. The design was to accommodate the homeowners clock collection and provide a workspace for her.
Study Room Design Ideas with Multi-coloured Walls
4