Study Room Design Ideas with Wood Walls
Refine by:
Budget
Sort by:Popular Today
61 - 80 of 356 photos
Item 1 of 3
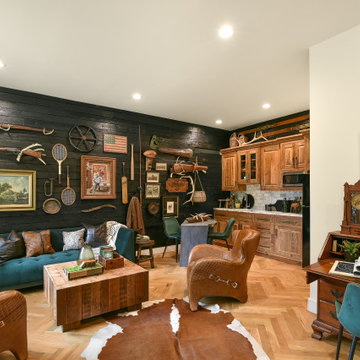
Required retail space per city ordinance, made into a man cave with a small kitchenette.
Photo of a small country study room in Atlanta with white walls, light hardwood floors, a freestanding desk and wood walls.
Photo of a small country study room in Atlanta with white walls, light hardwood floors, a freestanding desk and wood walls.
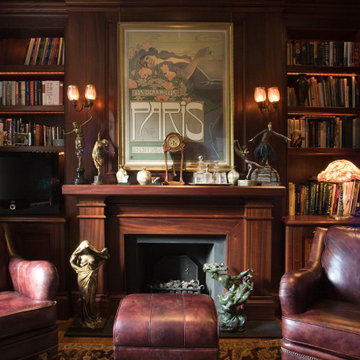
Architecture by PTP Architects; Interior Design by Francois Gilles and Dominique Lubar; Works by Martinisation
Design ideas for a mid-sized traditional study room in London with brown walls, dark hardwood floors, a standard fireplace, a freestanding desk, brown floor and wood walls.
Design ideas for a mid-sized traditional study room in London with brown walls, dark hardwood floors, a standard fireplace, a freestanding desk, brown floor and wood walls.
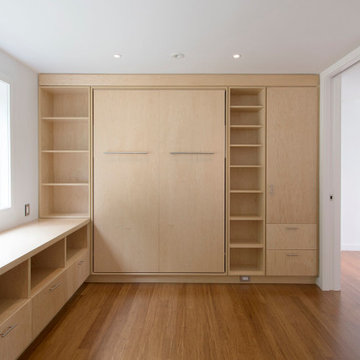
Two home offices double as guest bedrooms with pull-down murphy beds.
Mid-sized modern study room in Bridgeport with white walls, bamboo floors, no fireplace, a built-in desk, brown floor and wood walls.
Mid-sized modern study room in Bridgeport with white walls, bamboo floors, no fireplace, a built-in desk, brown floor and wood walls.
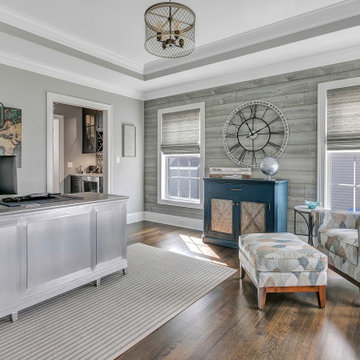
This is an example of a transitional study room in New York with grey walls, medium hardwood floors, no fireplace, a freestanding desk, brown floor, recessed and wood walls.
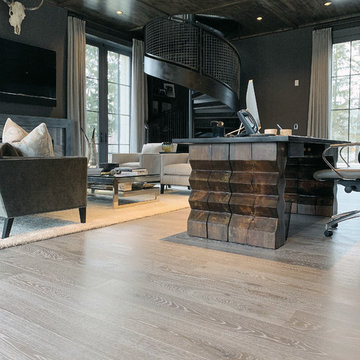
Always at the forefront of style, this Chicago Gold Coast home is no exception. Crisp lines accentuate the bold use of light and dark hues. The white cerused grey toned wood floor fortifies the contemporary impression. Floor: 7” wide-plank Vintage French Oak | Rustic Character | DutchHaus® Collection smooth surface | nano-beveled edge | color Rock | Matte Hardwax Oil. For more information please email us at: sales@signaturehardwoods.com
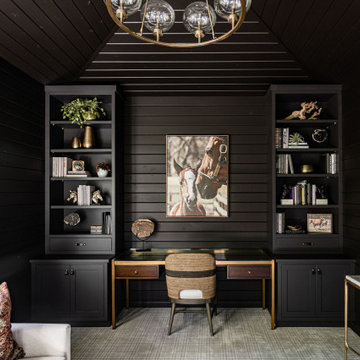
We transformed this barely used Sunroom into a fully functional home office because ...well, Covid. We opted for a dark and dramatic wall and ceiling color, BM Black Beauty, after learning about the homeowners love for all things equestrian. This moody color envelopes the space and we added texture with wood elements and brushed brass accents to shine against the black backdrop.
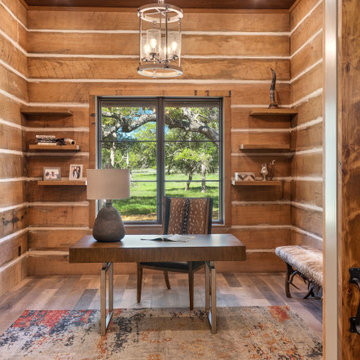
Breathtaking home office with oak log and chink finish on the walls, custom floating shelves and a stylish barn doors.
This is an example of a mid-sized country study room in Austin with brown walls, light hardwood floors, multi-coloured floor, wood and wood walls.
This is an example of a mid-sized country study room in Austin with brown walls, light hardwood floors, multi-coloured floor, wood and wood walls.
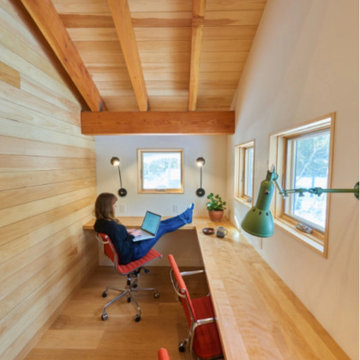
This lake home in South Hero, Vermont features engineered, Plain Sawn White Oak Plank Flooring.
Flooring: Select Grade Plain Sawn White Oak Flooring in 8″ widths
Finish: Custom VNC Hydrolaquer with VNC Clear Satin Finish
Architecture & Construction: Cultivation Design Build
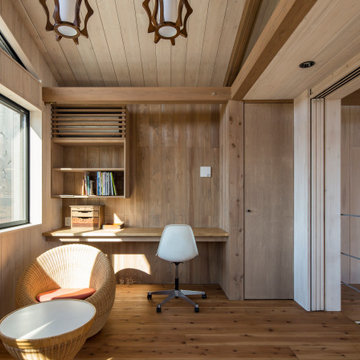
Inspiration for a mid-sized asian study room in Tokyo with beige walls, medium hardwood floors, a built-in desk, brown floor, wood and wood walls.
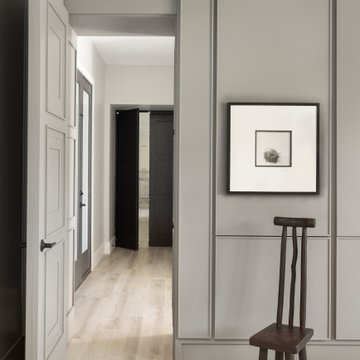
Custom Millwork in this home office. Hidden panel door obsures the private entry.
This is an example of a large contemporary study room in Denver with grey walls, grey floor, coffered and wood walls.
This is an example of a large contemporary study room in Denver with grey walls, grey floor, coffered and wood walls.
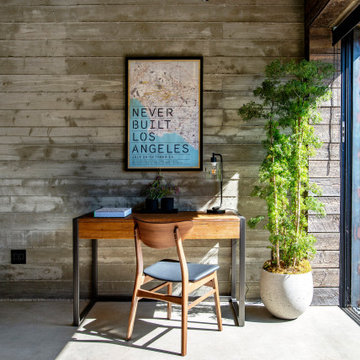
Design ideas for a mid-sized industrial study room in Los Angeles with grey walls, concrete floors, a freestanding desk, grey floor and wood walls.
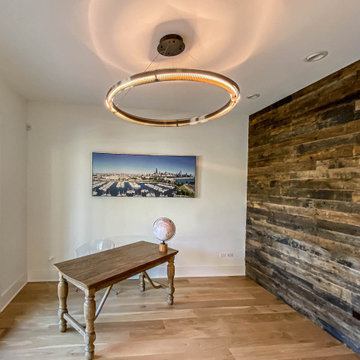
Photo of a mid-sized industrial study room in Chicago with white walls, light hardwood floors, a freestanding desk and wood walls.
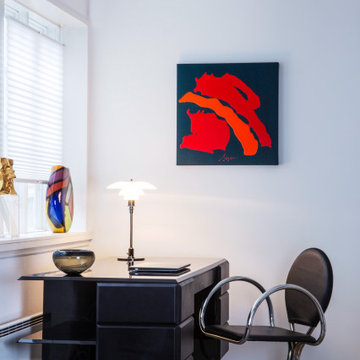
Each element of the freestanding PH desk is carefully thought out to provide the perfect balance of aesthetic beauty and well-built functionality. Pictured with the PH Armchair, all designed by Poul Henningsen.
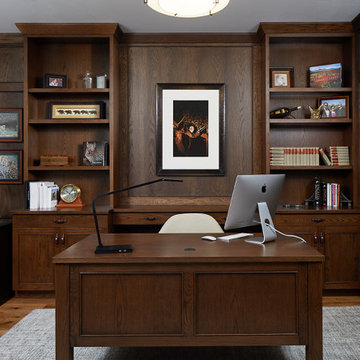
Photo of a large transitional study room in Grand Rapids with white walls, medium hardwood floors, a freestanding desk, brown floor and wood walls.
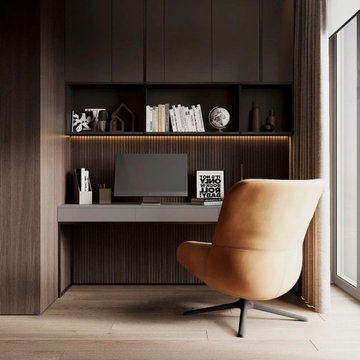
Inspiration for a small modern study room with brown walls, light hardwood floors, a built-in desk, beige floor and wood walls.
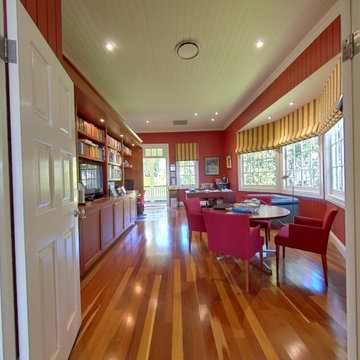
1912 Heritage House in Brisbane inner North suburbs. Red walls home office, with bay window and french doors. Built in bookcases, high ceilings and timber flooring. Prestige Renovation project by Birchall & Partners Architects.
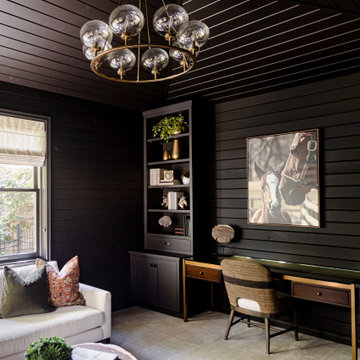
We transformed this barely used Sunroom into a fully functional home office because ...well, Covid. We opted for a dark and dramatic wall and ceiling color, BM Black Beauty, after learning about the homeowners love for all things equestrian. This moody color envelopes the space and we added texture with wood elements and brushed brass accents to shine against the black backdrop.
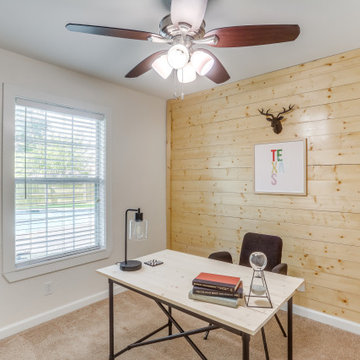
Bedroom staged as an optional home office space
Design ideas for a mid-sized country study room in Dallas with beige walls, beige floor, carpet, a freestanding desk and wood walls.
Design ideas for a mid-sized country study room in Dallas with beige walls, beige floor, carpet, a freestanding desk and wood walls.
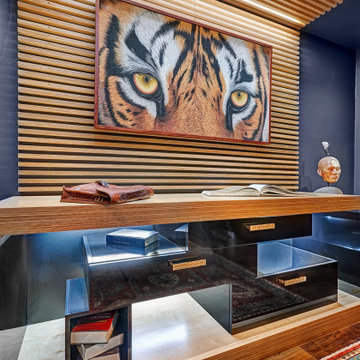
Meaning “line” in Swahili, the Mstari Safari Task Lounge itself is accented with clean wooden lines, as well as dramatic contrasts of hammered gold and reflective obsidian desk-drawers. A custom-made industrial, mid-century desk—the room’s focal point—is perfect for centering focus while going over the day’s workload. Behind, a tiger painting ties the African motif together. Contrasting pendant lights illuminate the workspace, permeating the sharp, angular design with more organic forms.
Outside the task lounge, a custom barn door conceals the client’s entry coat closet. A patchwork of Mexican retablos—turn of the century religious relics—celebrate the client’s eclectic style and love of antique cultural art, while a large wrought-iron turned handle and barn door track unify the composition.
A home as tactfully curated as the Mstari deserved a proper entryway. We knew that right as guests entered the home, they needed to be wowed. So rather than opting for a traditional drywall header, we engineered an undulating I-beam that spanned the opening. The I-beam’s spine incorporated steel ribbing, leaving a striking impression of a Gaudiesque spine.
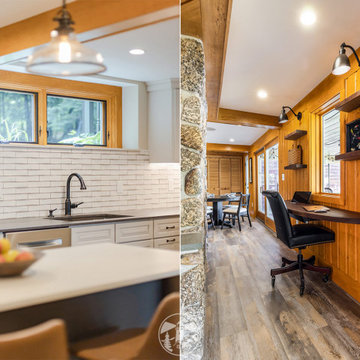
What was once a narrow, dark hallway, used for the family’s beverage center, is now a custom office nook. We removed the small window and replaced it with a larger one. This created a beautifully lit space with amazing views of Lake Winnisquam.
The desk area is designed with a custom built, floating Walnut desk. On the wall above are accompanying floating walnut shelves.
Also featured is the Blanco Performa 32" kitchen sink in Cafe Brown.
Study Room Design Ideas with Wood Walls
4