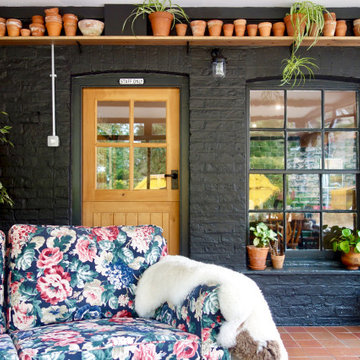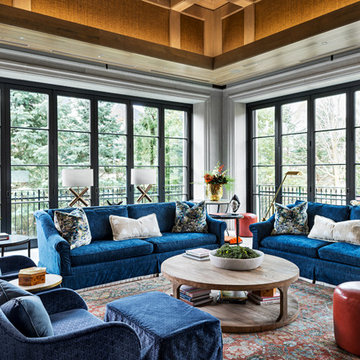Sunroom Design Photos
Refine by:
Budget
Sort by:Popular Today
161 - 180 of 2,879 photos
Item 1 of 3
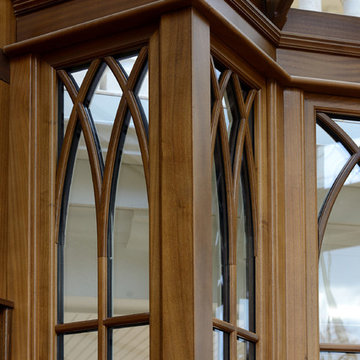
A close up of the interior finishes and specialty muntins.
Photos by Robert Socha
Inspiration for a large traditional sunroom in New York with slate floors and a glass ceiling.
Inspiration for a large traditional sunroom in New York with slate floors and a glass ceiling.
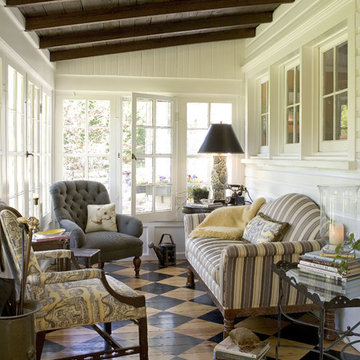
Tom Grimes photography.
The sleeping porch boast original heart pine floors which we added a checked pattern to. We live there all through the season. The ceiling also went untouched showcasing the original ceiling boards.
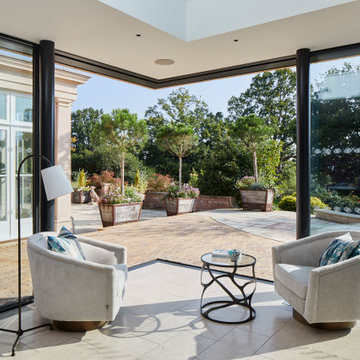
A seating area at the end of the kitchen overlooks one of the terraces and garden.
Large sunroom in Other with limestone floors, a glass ceiling and beige floor.
Large sunroom in Other with limestone floors, a glass ceiling and beige floor.
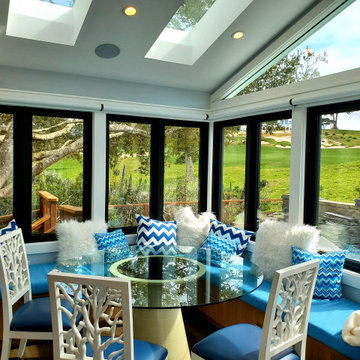
The existing sunroom was an exterior space with a shed style roof. We completely redesigned the space by adding built-in seating with storage, vaulted the ceiling, installed 4 new skylights, all new double casement windows and new French doors bringing in as much natural light as possible. Electric window treatments were installed for privacy.
The built-in seating by Brilliant Furnishings, windows & doors by Western Windows, and Homerwood “Hickory Graphite” hardwood flooring.
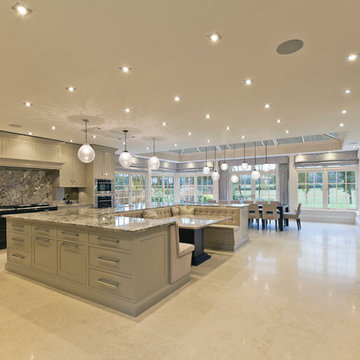
The nine-pane window design together with the three-pane clerestory panels above creates height with this impressive structure. Ventilation is provided through top hung opening windows and electrically operated roof vents.
This open plan space is perfect for family living and double doors open fully onto the garden terrace which can be used for entertaining.
Vale Paint Colour - Alabaster
Size- 8.1M X 5.7M
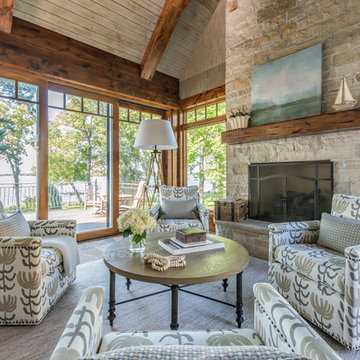
Morgan Sheff Photography
Large transitional sunroom in Minneapolis with a standard fireplace and a stone fireplace surround.
Large transitional sunroom in Minneapolis with a standard fireplace and a stone fireplace surround.
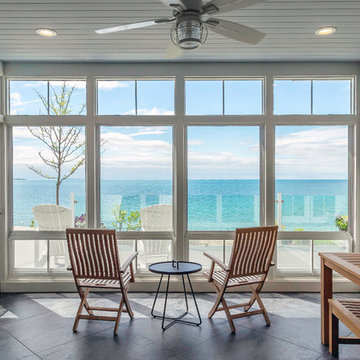
Large four-season sun room; with floor to ceiling windows, bead board ceiling, heated slate floor, and an uninterrupted view to the close shores of Lake Ontario.
Photo by © Daniel Vaughan (vaughangroup.ca)
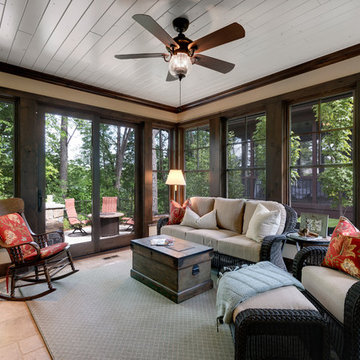
Builder: Stonewood, LLC. - Interior Designer: Studio M Interiors/Mingle - Photo: Spacecrafting Photography
This is an example of a large country sunroom in Minneapolis with ceramic floors, a stone fireplace surround and a standard ceiling.
This is an example of a large country sunroom in Minneapolis with ceramic floors, a stone fireplace surround and a standard ceiling.
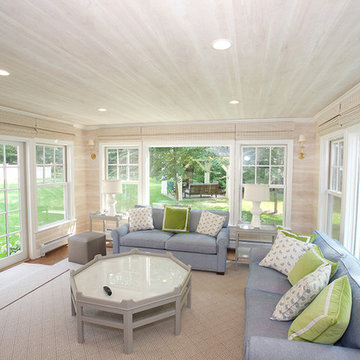
James Gallacher - photographer
Design ideas for a mid-sized transitional sunroom in New York with medium hardwood floors, no fireplace, a standard ceiling and brown floor.
Design ideas for a mid-sized transitional sunroom in New York with medium hardwood floors, no fireplace, a standard ceiling and brown floor.
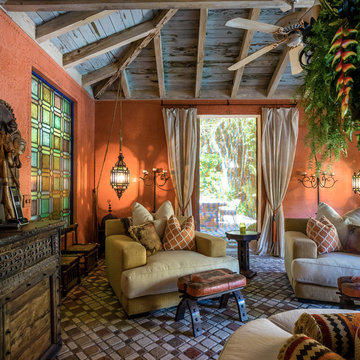
Design ideas for a large mediterranean sunroom in Miami with terra-cotta floors, a standard ceiling and brown floor.
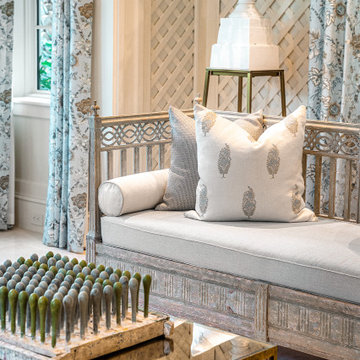
Photo of an expansive transitional sunroom in Miami with limestone floors and beige floor.
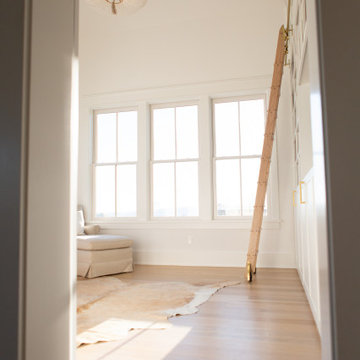
Library tower equipped with a rolling ladder.
Inspiration for an expansive beach style sunroom in Charleston with light hardwood floors and a standard ceiling.
Inspiration for an expansive beach style sunroom in Charleston with light hardwood floors and a standard ceiling.
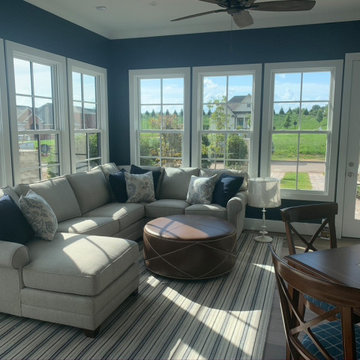
Fabulous sunroom in the beginning phases of installation.
Mid-sized traditional sunroom in Charlotte with medium hardwood floors and brown floor.
Mid-sized traditional sunroom in Charlotte with medium hardwood floors and brown floor.
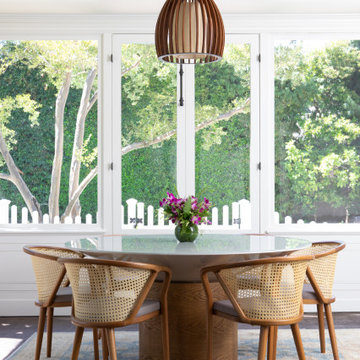
This is an example of a large traditional sunroom in Los Angeles with brick floors.
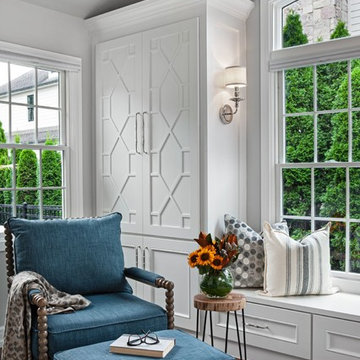
Design ideas for a large traditional sunroom in Detroit with medium hardwood floors, a standard ceiling and brown floor.
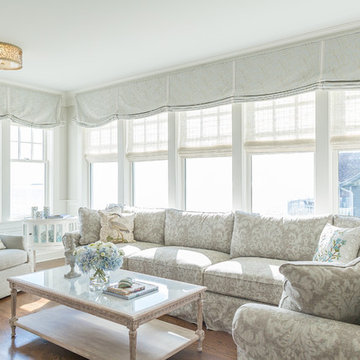
A sunny sun room with soft colors and a comfortable, inviting slip cover look damask linen sectional with decorative throw pillows. A vintage wood and glass cocktail table and end table provide places for a coffee, and the sleek swivel chair in a tweed chenille allows views of both the kitchen and exceptional water view.
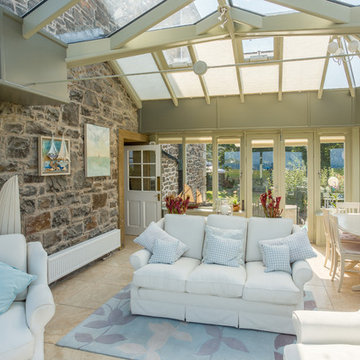
Stunning stilted orangery with glazed roof and patio doors opening out to views across the Firth of Forth.
Photo of a mid-sized beach style sunroom in Other with ceramic floors, a wood stove, a stone fireplace surround, a glass ceiling and multi-coloured floor.
Photo of a mid-sized beach style sunroom in Other with ceramic floors, a wood stove, a stone fireplace surround, a glass ceiling and multi-coloured floor.
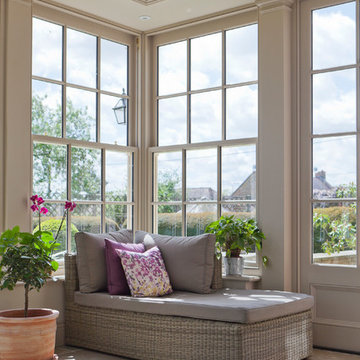
Many classical buildings incorporate vertical balanced sliding sash windows, the recognisable advantage being that windows can slide both upwards and downwards. The popularity of the sash window has continued through many periods of architecture.
For certain properties with existing glazed sash windows, it is a valid consideration to design a glazed structure with a complementary style of window.
Although sash windows are more complex and expensive to produce, they provide an effective and traditional alternative to top and side-hung windows.
The orangery shows six over six and two over two sash windows mirroring those on the house.
Vale Paint Colour- Olivine
Size- 6.5M X 5.2M
Sunroom Design Photos
9
