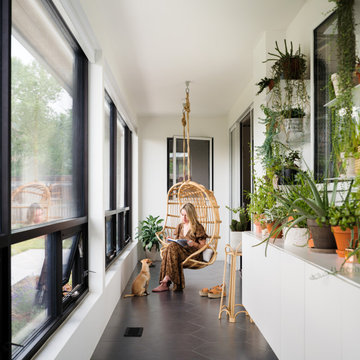Sunroom Design Photos
Sort by:Popular Today
1 - 20 of 8,319 photos
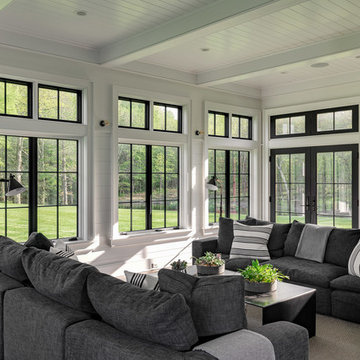
Sunroom with casement windows and different shades of grey furniture.
Photo of a large country sunroom in New York with a standard ceiling, grey floor and dark hardwood floors.
Photo of a large country sunroom in New York with a standard ceiling, grey floor and dark hardwood floors.
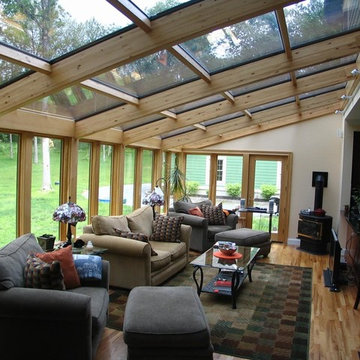
Design ideas for a mid-sized contemporary sunroom in Chicago with light hardwood floors, a wood stove, a metal fireplace surround and a glass ceiling.
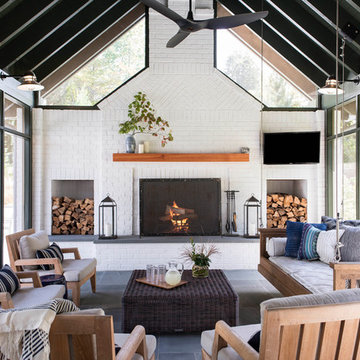
Photography by Lissa Gotwals
Photo of a large country sunroom in Other with slate floors, a standard fireplace, a brick fireplace surround, a skylight and grey floor.
Photo of a large country sunroom in Other with slate floors, a standard fireplace, a brick fireplace surround, a skylight and grey floor.
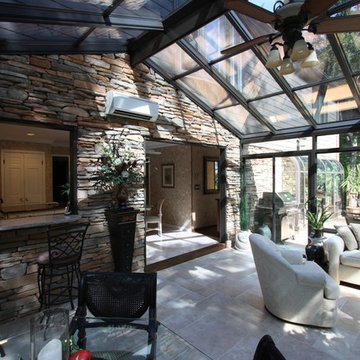
Patriot Sunrooms & Home Solutions
Large modern sunroom in St Louis with porcelain floors, no fireplace and a glass ceiling.
Large modern sunroom in St Louis with porcelain floors, no fireplace and a glass ceiling.
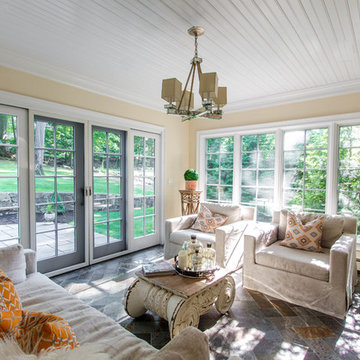
Inspiration for a mid-sized traditional sunroom in New York with slate floors and a standard ceiling.
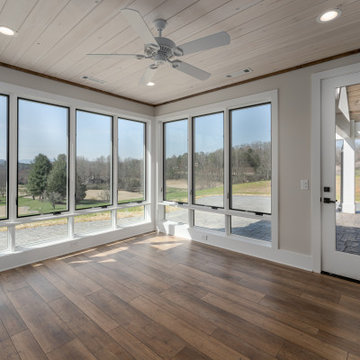
Farmhouse interior with traditional/transitional design elements. Accents include nickel gap wainscoting, tongue and groove ceilings, wood accent doors, wood beams, porcelain and marble tile, and LVP flooring, The sunroom features lots of windows for natural light and a whitewashed tongue and groove ceiling.
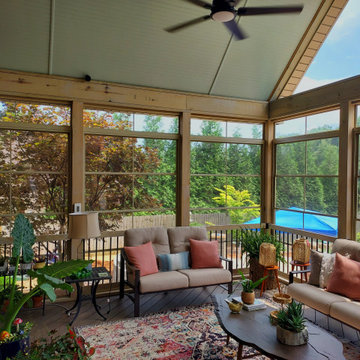
EZE-Breeze windows allow for this screen porch to be transformed into a cozy sunroom on cool days, with a sunlight-filled, enclosed outdoor living space. A tall gable roof line with large fixed windows will bring in more than ample sunlight, creating both a bright and warm outdoor room. On warm days, these windows can be opened to about 75% of the size of the screened openings to allow cooling air to flow through.
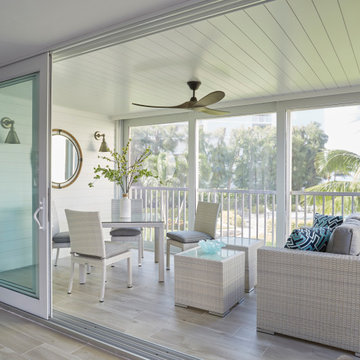
This Condo was in sad shape. The clients bought and knew it was going to need a over hall. We opened the kitchen to the living, dining, and lanai. Removed doors that were not needed in the hall to give the space a more open feeling as you move though the condo. The bathroom were gutted and re - invented to storage galore. All the while keeping in the coastal style the clients desired. Navy was the accent color we used throughout the condo. This new look is the clients to a tee.
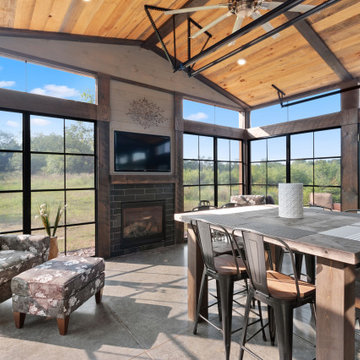
This 2,500 square-foot home, combines the an industrial-meets-contemporary gives its owners the perfect place to enjoy their rustic 30- acre property. Its multi-level rectangular shape is covered with corrugated red, black, and gray metal, which is low-maintenance and adds to the industrial feel.
Encased in the metal exterior, are three bedrooms, two bathrooms, a state-of-the-art kitchen, and an aging-in-place suite that is made for the in-laws. This home also boasts two garage doors that open up to a sunroom that brings our clients close nature in the comfort of their own home.
The flooring is polished concrete and the fireplaces are metal. Still, a warm aesthetic abounds with mixed textures of hand-scraped woodwork and quartz and spectacular granite counters. Clean, straight lines, rows of windows, soaring ceilings, and sleek design elements form a one-of-a-kind, 2,500 square-foot home
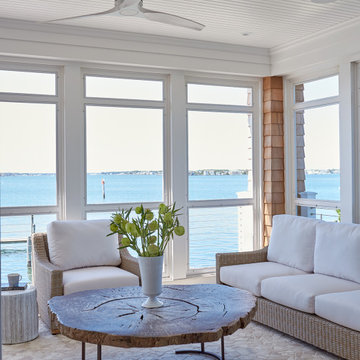
Design ideas for a large beach style sunroom in New York with travertine floors, no fireplace, a standard ceiling and beige floor.
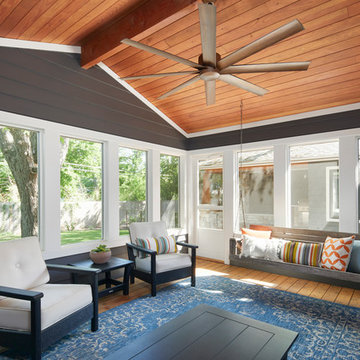
Photography by Andrea Calo
This is an example of a small country sunroom in Austin with medium hardwood floors, a standard ceiling and brown floor.
This is an example of a small country sunroom in Austin with medium hardwood floors, a standard ceiling and brown floor.
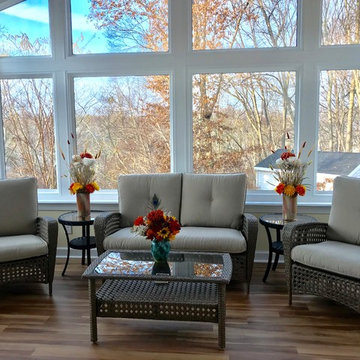
Sunroom vinyl plank flooring, drywall, trim and painting completed
Photo of a mid-sized contemporary sunroom in Baltimore with vinyl floors, no fireplace, a standard ceiling and brown floor.
Photo of a mid-sized contemporary sunroom in Baltimore with vinyl floors, no fireplace, a standard ceiling and brown floor.
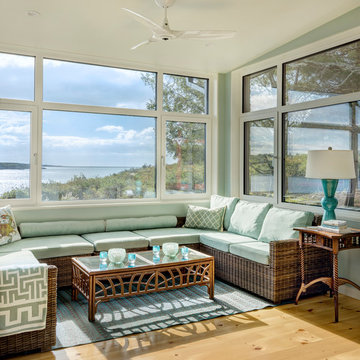
Sunromm
Photo Credit: Nat Rea
Inspiration for a mid-sized transitional sunroom in Providence with light hardwood floors, no fireplace, a standard ceiling and beige floor.
Inspiration for a mid-sized transitional sunroom in Providence with light hardwood floors, no fireplace, a standard ceiling and beige floor.
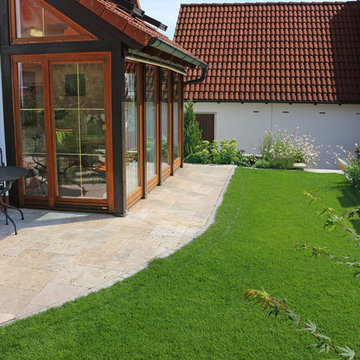
Florian Rauch
Small country sunroom in Nuremberg with a standard ceiling.
Small country sunroom in Nuremberg with a standard ceiling.
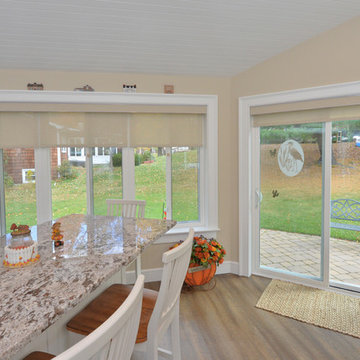
Going with a traditional build we were able to utilize common building materials and truly make the room feel like a extension of the home. For the exterior the client decided to go with a stone veneer base with shake style siding above, allowing the room to stand out from the main house. This room is a accent to the home and the finish does play a major role in this. Your eye will catch the contrast and then notice the unique layout / design with the walls and roof.
To enhance the space with the interior woodworking (trim) we introduced classical moulding profiles along with a bead board ceiling. On the floor we went with luxury vinyl plank, being durable and waterproof while offering a real wood look, a excellent choice for this space.
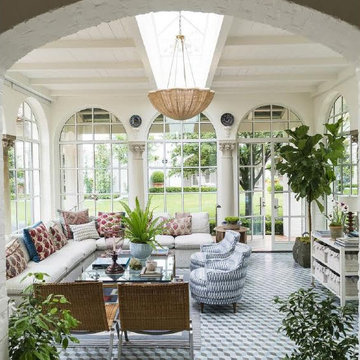
Design ideas for a large transitional sunroom in Bridgeport with laminate floors, no fireplace, a standard ceiling and blue floor.
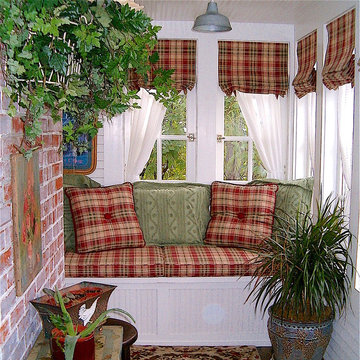
Design & Fabrication: Susan Mackenzie
Photo: Susan Mackenzie
Photo of a small country sunroom in Other with dark hardwood floors and brown floor.
Photo of a small country sunroom in Other with dark hardwood floors and brown floor.
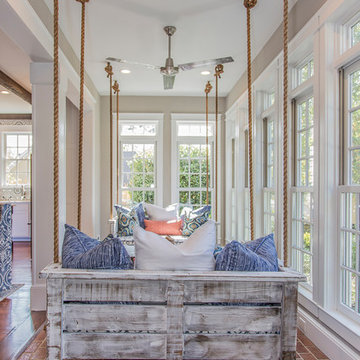
Lake Oconee Real Estate Photography
Sherwin Williams
Inspiration for a mid-sized transitional sunroom in Other with brick floors, a standard fireplace, a wood fireplace surround, a standard ceiling and red floor.
Inspiration for a mid-sized transitional sunroom in Other with brick floors, a standard fireplace, a wood fireplace surround, a standard ceiling and red floor.
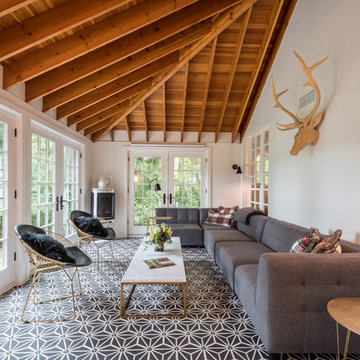
Cement tile floor in sunporch with exposed wood beam ceiling adds a ton of texture. The long gray sectional offers seating with lake views. Gold wire chairs, a gold metal table base with a marble table top both add different layers of texture. A corner modern fireplace adds warmth and ambiance. Wall mounted sconces add height and reading light at the corners of the sofa.
Photographer: Martin Menocal
Sunroom Design Photos
1
