Sunroom Design Photos with a Tile Fireplace Surround and a Brick Fireplace Surround
Refine by:
Budget
Sort by:Popular Today
1 - 20 of 653 photos
Item 1 of 3
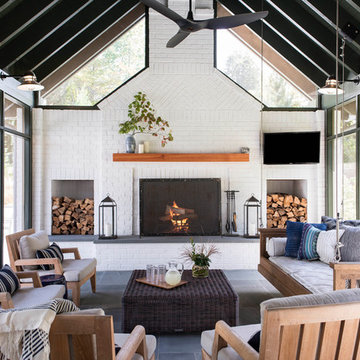
Photography by Lissa Gotwals
Photo of a large country sunroom in Other with slate floors, a standard fireplace, a brick fireplace surround, a skylight and grey floor.
Photo of a large country sunroom in Other with slate floors, a standard fireplace, a brick fireplace surround, a skylight and grey floor.
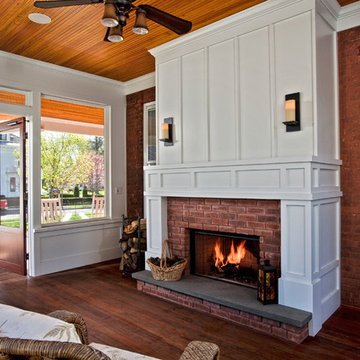
This new screened porch provides an attractive transition from the home’s interior to the open-air sitting porch. The same rich, natural materials and finishes used on the adjacent sitting porch have been used here. A new fireplace with a bluestone slab hearth and custom-milled mantel warms the space year-round.
Scott Bergmann Photography

3 Season Room with fireplace and great views
Inspiration for a country sunroom in New York with limestone floors, a standard fireplace, a brick fireplace surround, a standard ceiling and grey floor.
Inspiration for a country sunroom in New York with limestone floors, a standard fireplace, a brick fireplace surround, a standard ceiling and grey floor.
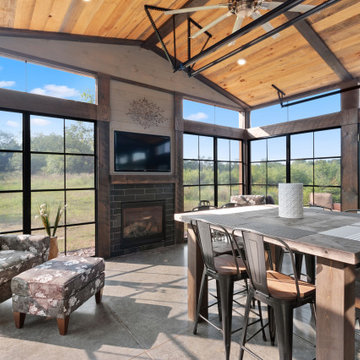
This 2,500 square-foot home, combines the an industrial-meets-contemporary gives its owners the perfect place to enjoy their rustic 30- acre property. Its multi-level rectangular shape is covered with corrugated red, black, and gray metal, which is low-maintenance and adds to the industrial feel.
Encased in the metal exterior, are three bedrooms, two bathrooms, a state-of-the-art kitchen, and an aging-in-place suite that is made for the in-laws. This home also boasts two garage doors that open up to a sunroom that brings our clients close nature in the comfort of their own home.
The flooring is polished concrete and the fireplaces are metal. Still, a warm aesthetic abounds with mixed textures of hand-scraped woodwork and quartz and spectacular granite counters. Clean, straight lines, rows of windows, soaring ceilings, and sleek design elements form a one-of-a-kind, 2,500 square-foot home
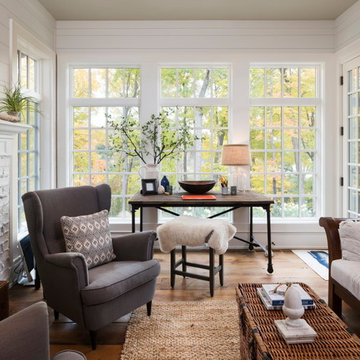
The client’s coastal New England roots inspired this Shingle style design for a lakefront lot. With a background in interior design, her ideas strongly influenced the process, presenting both challenge and reward in executing her exact vision. Vintage coastal style grounds a thoroughly modern open floor plan, designed to house a busy family with three active children. A primary focus was the kitchen, and more importantly, the butler’s pantry tucked behind it. Flowing logically from the garage entry and mudroom, and with two access points from the main kitchen, it fulfills the utilitarian functions of storage and prep, leaving the main kitchen free to shine as an integral part of the open living area.
An ARDA for Custom Home Design goes to
Royal Oaks Design
Designer: Kieran Liebl
From: Oakdale, Minnesota
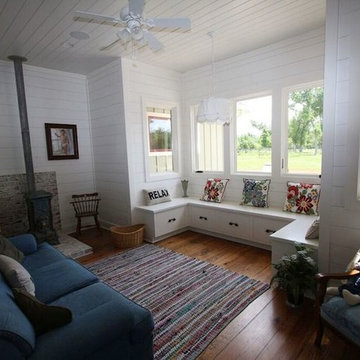
Sunroom with white shiplap walls and tongue & groove ceiling. Also, wood stove to keep warm
Inspiration for a small country sunroom in Other with medium hardwood floors, a wood stove, a brick fireplace surround, a standard ceiling and brown floor.
Inspiration for a small country sunroom in Other with medium hardwood floors, a wood stove, a brick fireplace surround, a standard ceiling and brown floor.

Our designer chose to work with softer faceted shapes for the garden room to create a contrast with the squares and angles of the existing building. To the left of the garden room, a porch provides a link to the house separated from the living space by internal doors. The window detail reflects that on the house with the exception of two windows to the rear wall of the orangery, which have rounded tops. Two sets of doors open onto two elevations - designed to provide maximum appreciation of the outside.
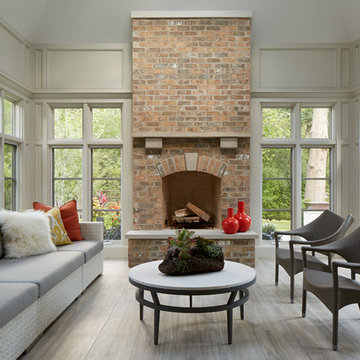
Design ideas for a traditional sunroom in Chicago with a standard fireplace and a brick fireplace surround.
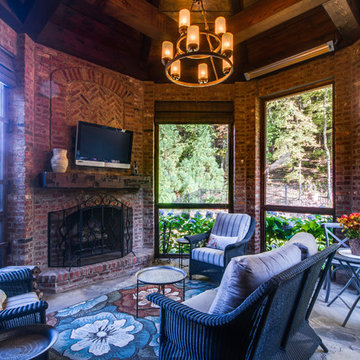
Transitional sunroom in Nashville with a standard fireplace, a brick fireplace surround and a standard ceiling.
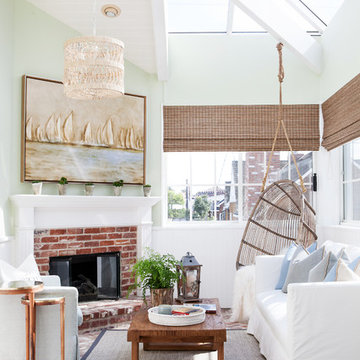
Photo of a beach style sunroom in Orange County with a standard fireplace, a brick fireplace surround and a glass ceiling.
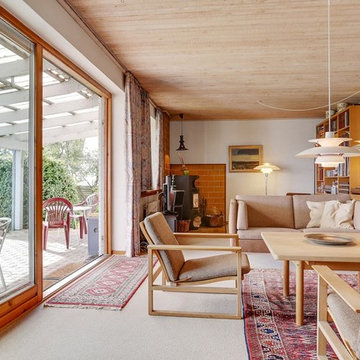
Inspiration for a mid-sized scandinavian sunroom in Esbjerg with carpet, a standard ceiling, a wood stove and a brick fireplace surround.
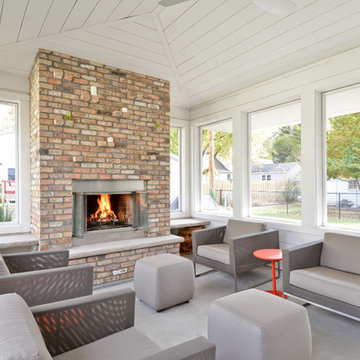
Design ideas for a country sunroom in Minneapolis with concrete floors, a brick fireplace surround, a standard ceiling and grey floor.
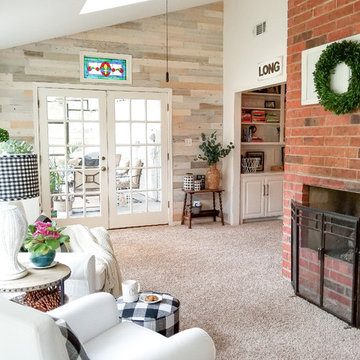
Beautifully done Timberchic accent wall using coastal white Timberchic. Really brightens up this sunroom!
Photo of a mid-sized country sunroom in Other with carpet, a standard fireplace, a brick fireplace surround, beige floor and a standard ceiling.
Photo of a mid-sized country sunroom in Other with carpet, a standard fireplace, a brick fireplace surround, beige floor and a standard ceiling.
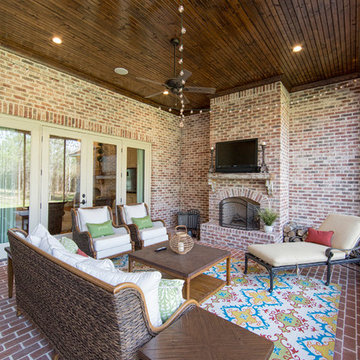
Photo Credit: Al Pursley
This new home features custom tile, brick work, granite, painted cabinetry, custom furnishings, ceiling treatments, screen porch, outdoor kitchen and a complete custom design plan implemented throughout.
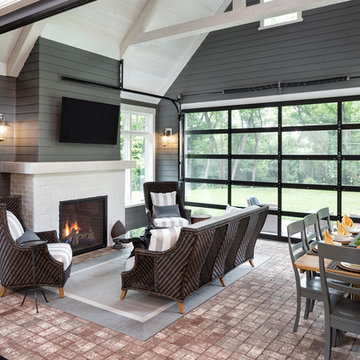
Builder: Pillar Homes - Photography: Landmark Photography
This is an example of a mid-sized traditional sunroom in Minneapolis with brick floors, a standard fireplace, a brick fireplace surround, a standard ceiling and red floor.
This is an example of a mid-sized traditional sunroom in Minneapolis with brick floors, a standard fireplace, a brick fireplace surround, a standard ceiling and red floor.
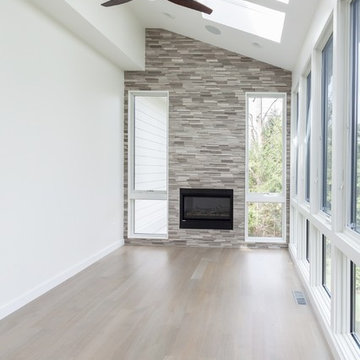
Design ideas for a contemporary sunroom in DC Metro with light hardwood floors, a ribbon fireplace, a tile fireplace surround, a skylight and grey floor.
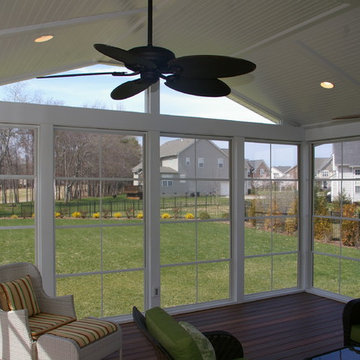
Design ideas for a mid-sized traditional sunroom in Charlotte with dark hardwood floors, a standard fireplace, a brick fireplace surround and a standard ceiling.
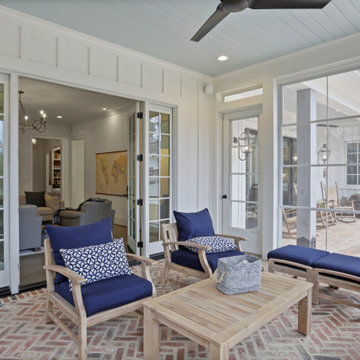
Design ideas for a contemporary sunroom in Atlanta with brick floors, a standard fireplace and a brick fireplace surround.
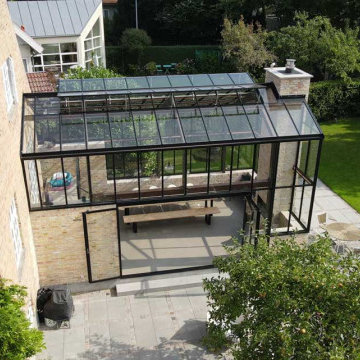
This is an example of a large modern sunroom in Copenhagen with concrete floors, a wood stove, a brick fireplace surround, a glass ceiling and grey floor.
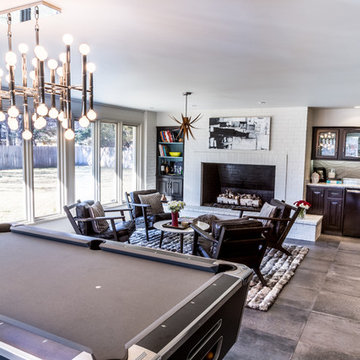
Deborah Walker
Photo of a large contemporary sunroom in Wichita with concrete floors, a standard fireplace, a brick fireplace surround, a standard ceiling and grey floor.
Photo of a large contemporary sunroom in Wichita with concrete floors, a standard fireplace, a brick fireplace surround, a standard ceiling and grey floor.
Sunroom Design Photos with a Tile Fireplace Surround and a Brick Fireplace Surround
1