Shiplap Sunroom Design Photos with a Stone Fireplace Surround
Refine by:
Budget
Sort by:Popular Today
1 - 20 of 1,571 photos
Item 1 of 3

This is an example of a contemporary sunroom in Chicago with medium hardwood floors, a glass ceiling, brown floor, a ribbon fireplace and a stone fireplace surround.
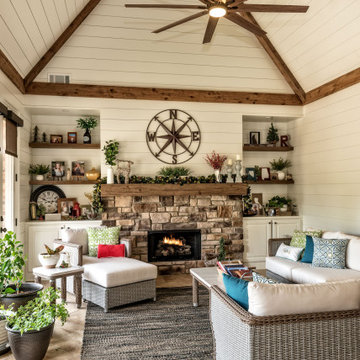
Complete remodel of an existing den adding shiplap, built-ins, stone fireplace, cedar beams, and new tile flooring.
This is an example of a mid-sized traditional sunroom with porcelain floors, a standard fireplace, a stone fireplace surround and beige floor.
This is an example of a mid-sized traditional sunroom with porcelain floors, a standard fireplace, a stone fireplace surround and beige floor.
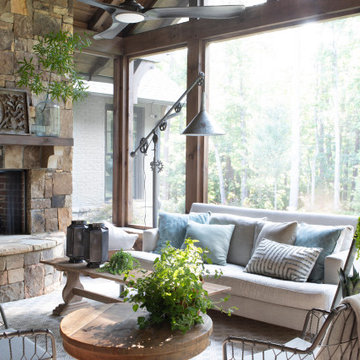
Large country sunroom in Atlanta with a standard fireplace, a stone fireplace surround and a standard ceiling.
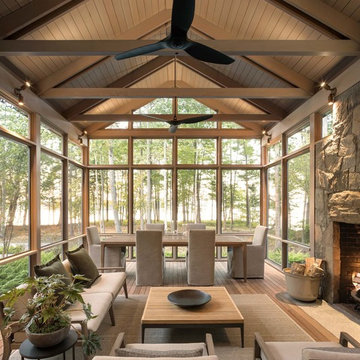
Photo By: Trent Bell
Photo of a contemporary sunroom in Boston with medium hardwood floors, a standard fireplace, a stone fireplace surround, a standard ceiling and brown floor.
Photo of a contemporary sunroom in Boston with medium hardwood floors, a standard fireplace, a stone fireplace surround, a standard ceiling and brown floor.
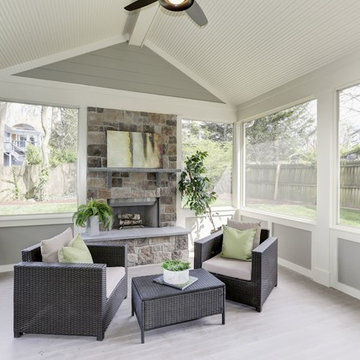
This is an example of a small transitional sunroom in Other with light hardwood floors, a standard fireplace, a stone fireplace surround, a standard ceiling and grey floor.
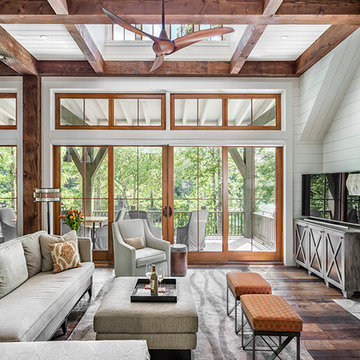
This light and airy lake house features an open plan and refined, clean lines that are reflected throughout in details like reclaimed wide plank heart pine floors, shiplap walls, V-groove ceilings and concealed cabinetry. The home's exterior combines Doggett Mountain stone with board and batten siding, accented by a copper roof.
Photography by Rebecca Lehde, Inspiro 8 Studios.
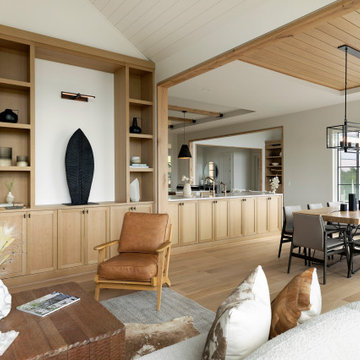
Custom building should incorporate thoughtful design for every area of your home. We love how this sun room makes the most of the provided wall space by incorporating ample storage and a shelving display. Just another example of how building your dream home is all in the details!

Transitional sunroom in Minneapolis with medium hardwood floors, a standard fireplace, a stone fireplace surround, a standard ceiling and brown floor.
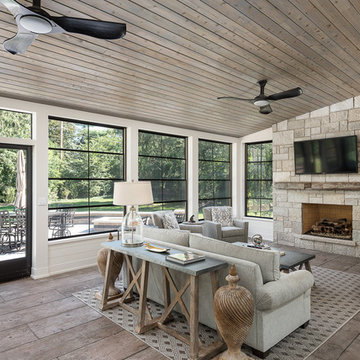
Picture Perfect House
Inspiration for an expansive arts and crafts sunroom in Chicago with ceramic floors, a standard fireplace, a stone fireplace surround, a standard ceiling and brown floor.
Inspiration for an expansive arts and crafts sunroom in Chicago with ceramic floors, a standard fireplace, a stone fireplace surround, a standard ceiling and brown floor.
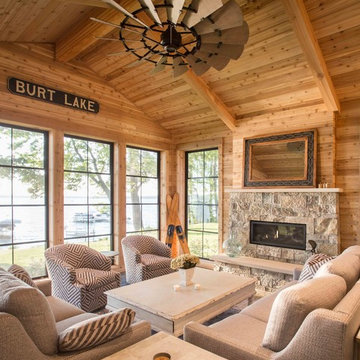
Our clients already had the beautiful lot on Burt Lake, all they needed was the home. We were hired to create an inviting home that had a "craftsman" style of the exterior and a "cottage" style for the interior. They desired to capture a casual, warm, and inviting feeling. The home was to have as much natural light and to take advantage of the amazing lake views. The open concept plan was desired to facilitate lots of family and visitors. The finished design and home is exactly what they hoped for. To quote the owner "Thanks to the expertise and creativity of the design team at Edgewater, we were able to get exactly what we wanted."
-Jacqueline Southby Photography

The lighter tones of this open space mixed with elegant and beach- styled touches creates an elegant, worldly and coastal feeling.
Photo of a large beach style sunroom in Boston with a skylight, grey floor, slate floors, a standard fireplace and a stone fireplace surround.
Photo of a large beach style sunroom in Boston with a skylight, grey floor, slate floors, a standard fireplace and a stone fireplace surround.
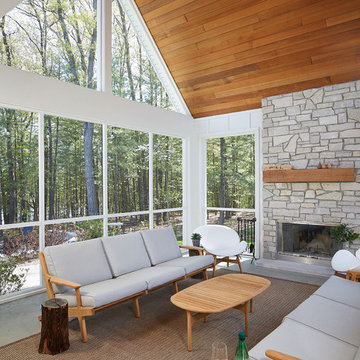
This design blends the recent revival of mid-century aesthetics with the timelessness of a country farmhouse. Each façade features playfully arranged windows tucked under steeply pitched gables. Natural wood lapped siding emphasizes this home's more modern elements, while classic white board & batten covers the core of this house. A rustic stone water table wraps around the base and contours down into the rear view-out terrace.
A Grand ARDA for Custom Home Design goes to
Visbeen Architects, Inc.
Designers: Vision Interiors by Visbeen with AVB Inc
From: East Grand Rapids, Michigan
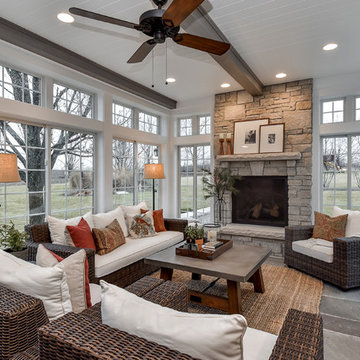
Inspiration for a country sunroom in Chicago with slate floors, a standard fireplace, a stone fireplace surround and a standard ceiling.
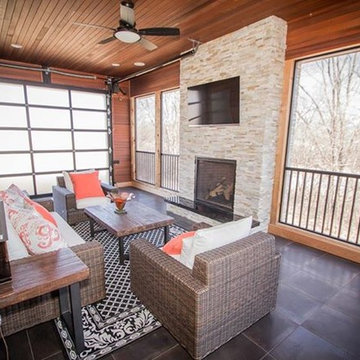
Amazing screen room overlooking pond, slate floors with shiplap cedar walls and custom fit aluminum screens.
Werschay Homes is a Custom Home Builder Located in Central Minnesota Specializing in Design Build and Custom New Home Construction. www.werschayhomes... — in St. Augusta, MN.
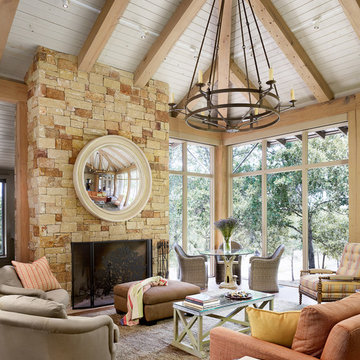
Casey Dunn Photography
This is an example of a mid-sized traditional sunroom in Houston with a stone fireplace surround, a standard ceiling and a standard fireplace.
This is an example of a mid-sized traditional sunroom in Houston with a stone fireplace surround, a standard ceiling and a standard fireplace.
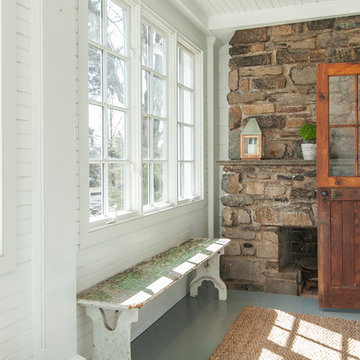
Robert Manella of CHSIR
Photo of a mid-sized country sunroom in New York with a stone fireplace surround, a standard ceiling, painted wood floors, a standard fireplace and grey floor.
Photo of a mid-sized country sunroom in New York with a stone fireplace surround, a standard ceiling, painted wood floors, a standard fireplace and grey floor.
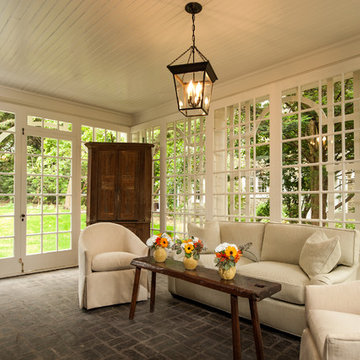
Angle Eye Photography
Inspiration for a mid-sized traditional sunroom in Philadelphia with a standard ceiling, brick floors, grey floor, a standard fireplace and a stone fireplace surround.
Inspiration for a mid-sized traditional sunroom in Philadelphia with a standard ceiling, brick floors, grey floor, a standard fireplace and a stone fireplace surround.
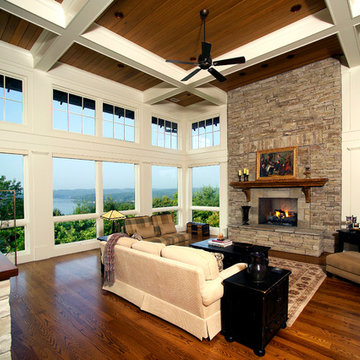
Custom home Studio of LS3P ASSOCIATES LTD. | Fred Martin Photography
Traditional sunroom in Other with medium hardwood floors, a standard ceiling, brown floor and a stone fireplace surround.
Traditional sunroom in Other with medium hardwood floors, a standard ceiling, brown floor and a stone fireplace surround.
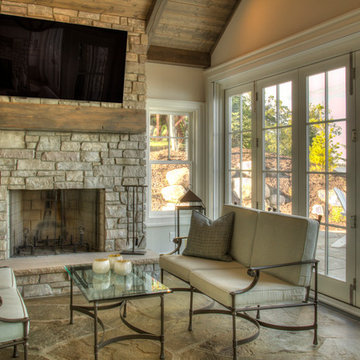
Design ideas for a mid-sized traditional sunroom in Minneapolis with limestone floors, a standard fireplace, a stone fireplace surround and a standard ceiling.
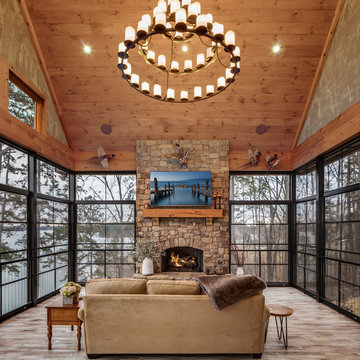
This house features an open concept floor plan, with expansive windows that truly capture the 180-degree lake views. The classic design elements, such as white cabinets, neutral paint colors, and natural wood tones, help make this house feel bright and welcoming year round.
Shiplap Sunroom Design Photos with a Stone Fireplace Surround
1