Sunroom Design Photos with a Two-sided Fireplace and No Fireplace
Sort by:Popular Today
141 - 160 of 5,730 photos
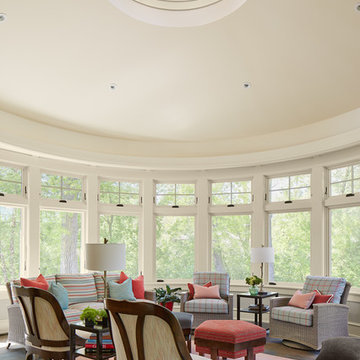
Surrounded by windows, one can take in the naturistic views from high above the creek. It’s possible the most brilliant feature of this room is the glass window cupola, giving an abundance of light to the entertainment space. Without skipping any small details, a bead board ceiling was added as was a 60-inch wood-bladed fan to move the air around in the space, especially when the circular windows are all open.
The airy four-season porch was designed as a place to entertain in a casual and relaxed setting. The sizable blue Ragno Calabria porcelain tile was continued from the outdoors and includes in-floor heating throughout the indoor space, for those chilly fall and winter days. Access to the outdoors from the either side of the curved, spacious room makes enjoying all the sights and sounds of great backyard living an escape of its own.
Susan Gilmore Photography
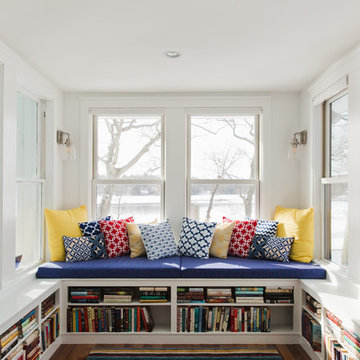
Meghann Gregory Photography
Mid-sized contemporary sunroom in Boston with medium hardwood floors, no fireplace and a standard ceiling.
Mid-sized contemporary sunroom in Boston with medium hardwood floors, no fireplace and a standard ceiling.
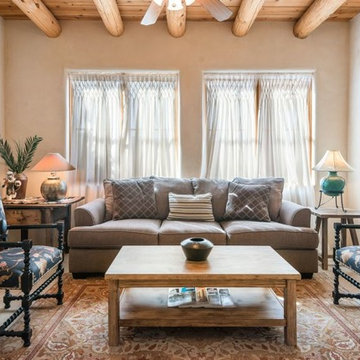
Marshall Elias Photography
Photo of a small sunroom in Albuquerque with travertine floors and no fireplace.
Photo of a small sunroom in Albuquerque with travertine floors and no fireplace.
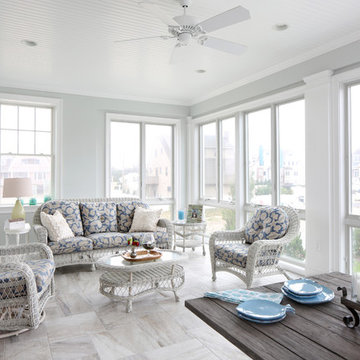
With floor to ceiling windows on three sides, this enclosed porch brings the shore views inside.
Tom Grimes Photography
Large beach style sunroom in Other with porcelain floors, no fireplace and a standard ceiling.
Large beach style sunroom in Other with porcelain floors, no fireplace and a standard ceiling.
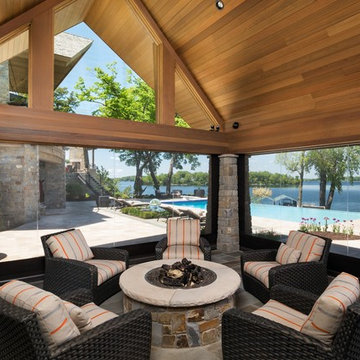
Phantom Retractable Vinyl In Pool House
This is an example of an expansive contemporary sunroom in Minneapolis with slate floors, no fireplace, a standard ceiling and grey floor.
This is an example of an expansive contemporary sunroom in Minneapolis with slate floors, no fireplace, a standard ceiling and grey floor.
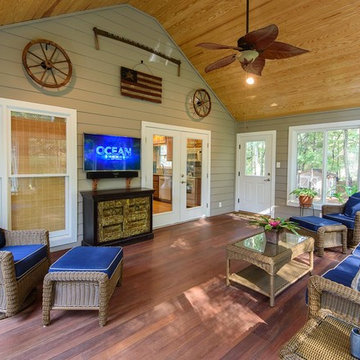
Rather than just being an outside area, the sunroom has become an integral part of the expanded interior of their home. The sunroom melds the indoors with the outdoors.
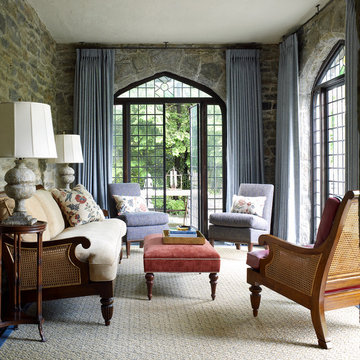
Tria Giovan
Large traditional sunroom in New York with carpet, no fireplace, a standard ceiling and beige floor.
Large traditional sunroom in New York with carpet, no fireplace, a standard ceiling and beige floor.
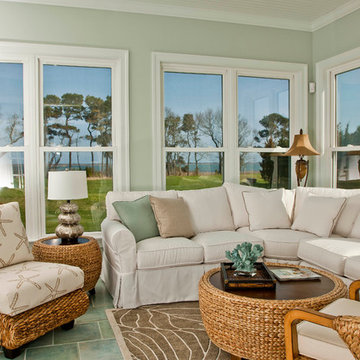
Photo of a mid-sized beach style sunroom in Other with no fireplace and a standard ceiling.
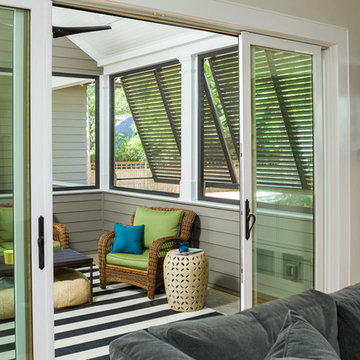
Firewater Photography
Photo of a mid-sized arts and crafts sunroom in Other with no fireplace and a standard ceiling.
Photo of a mid-sized arts and crafts sunroom in Other with no fireplace and a standard ceiling.
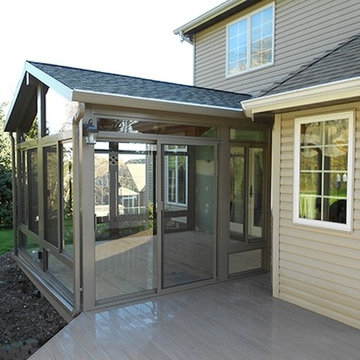
This is an example of a mid-sized traditional sunroom in Philadelphia with medium hardwood floors, no fireplace and a standard ceiling.
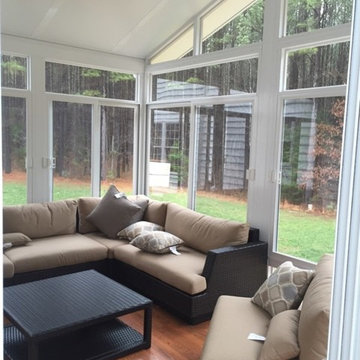
View of the Sunroom Interior...
Our customer's objective with this design-build outdoor living project was to create a year-round outdoor living space for their family to enjoy. Our project consisted of a Betterliving Sunroom with GAF shingles to match their home, a large KDAT landing with Betterliving powder-coated railings and an Eagle Bay Patio.
Jeremy Shank
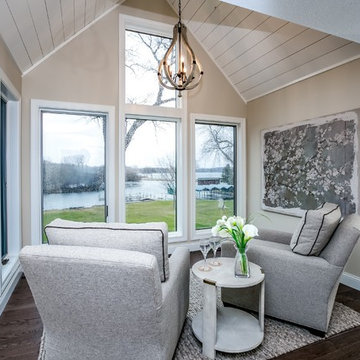
Inspiration for a small transitional sunroom in Minneapolis with dark hardwood floors, no fireplace and a standard ceiling.
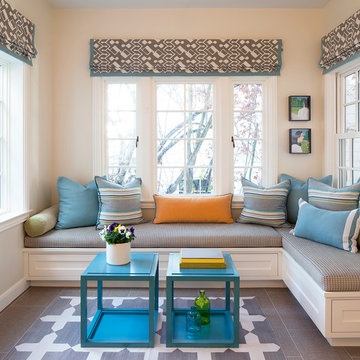
Architect: John Lum Architecture
Photographer: Isabelle Eubanks
Design ideas for a small transitional sunroom in San Francisco with ceramic floors, no fireplace, a standard ceiling and grey floor.
Design ideas for a small transitional sunroom in San Francisco with ceramic floors, no fireplace, a standard ceiling and grey floor.
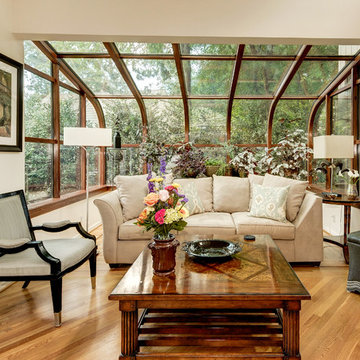
Inspiration for a traditional sunroom in DC Metro with medium hardwood floors, no fireplace and brown floor.
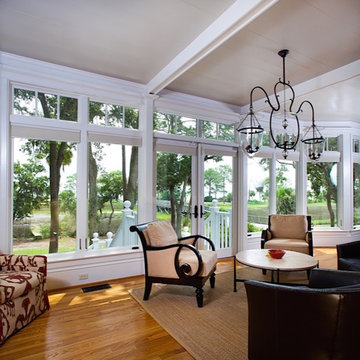
Photo of a large beach style sunroom in Atlanta with light hardwood floors, no fireplace, a standard ceiling and white floor.
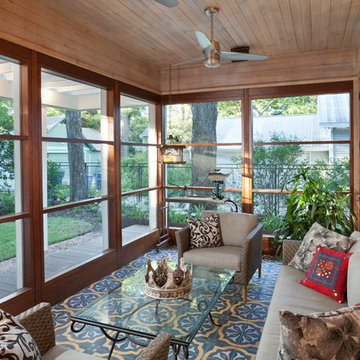
Nestled below the Master addition upstairs, this downstairs screened porch expands the home and allows for seasonal outdoor use. Ship Lap wood salvaged from the existing home was reused here with an elegant white wash stain, balancing and complementing the warmer tones of the Mahogany Screen frames.
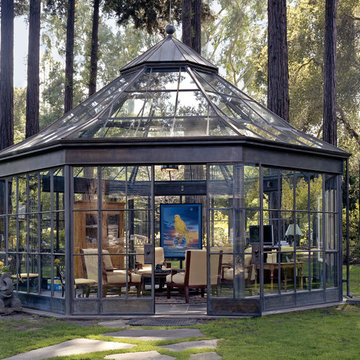
Spencer Kent
Photo of a large eclectic sunroom in San Francisco with a glass ceiling, porcelain floors and no fireplace.
Photo of a large eclectic sunroom in San Francisco with a glass ceiling, porcelain floors and no fireplace.
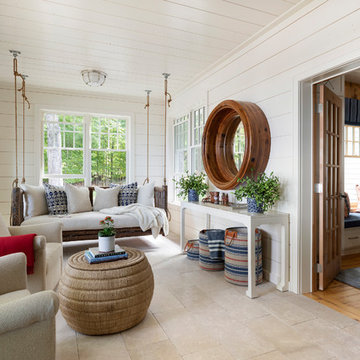
Spacecrafting Photography
This is an example of a mid-sized beach style sunroom in Minneapolis with no fireplace.
This is an example of a mid-sized beach style sunroom in Minneapolis with no fireplace.
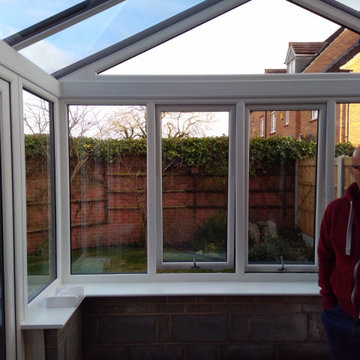
For a lot of people, a conservatory is still a first thought for a new extension of a property. With that as a thought, the options available for conservatorys have increased drastically over the last few years with a lot of manufactures providing different designs and colours for customers to pick from.
When this customer came to us, they were wanting to have a conservatory that had a modern design and finish. After look at a few designs our team had made for them, the customer decided to have a gable designed conservatory, which would have 6 windows, 2 of which would open, and a set of french doors as well. As well as building the conservatory, our team also removed a set of french doors and side panels that the customer had at the rear of their home to create a better flow from house to conservatory.
As you can see from the images provided, the conservatory really does add a modern touch to this customers home.
Here's how the customers opening windows look from inside the new conservatory.
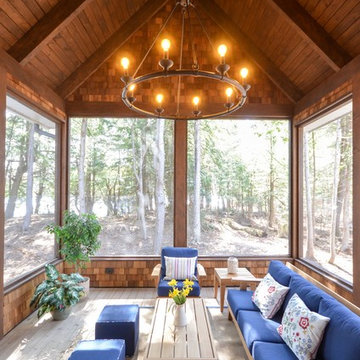
Photo Taken By David McDougall
Inspiration for a large beach style sunroom in Other with light hardwood floors, brown floor, no fireplace and a standard ceiling.
Inspiration for a large beach style sunroom in Other with light hardwood floors, brown floor, no fireplace and a standard ceiling.
Sunroom Design Photos with a Two-sided Fireplace and No Fireplace
8