Sunroom Design Photos with a Wood Fireplace Surround and a Brick Fireplace Surround
Refine by:
Budget
Sort by:Popular Today
41 - 60 of 567 photos
Item 1 of 3
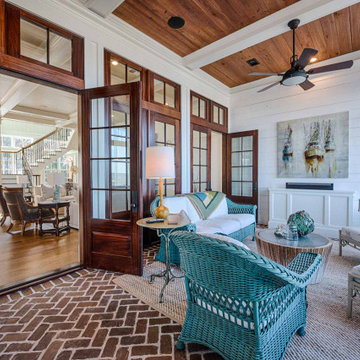
Herringbone pattern brick floors, brick fireplace, stained cypress ceilings, and shiplap walls.
This is an example of a sunroom in Other with brick floors, a standard fireplace, a brick fireplace surround and a standard ceiling.
This is an example of a sunroom in Other with brick floors, a standard fireplace, a brick fireplace surround and a standard ceiling.
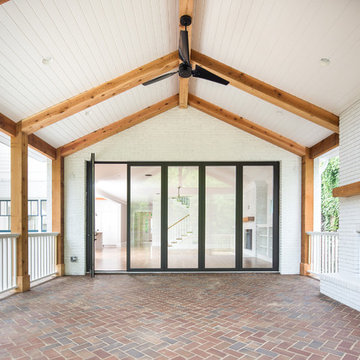
Build by Level Team Contracting ( http://levelteamcontracting.com), photos by David Cannon Photography (www.davidcannonphotography.com)
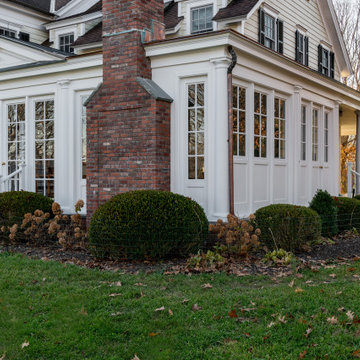
3 Season Room with fireplace and great views
Traditional sunroom in New York with limestone floors, a standard fireplace, a brick fireplace surround, a standard ceiling and grey floor.
Traditional sunroom in New York with limestone floors, a standard fireplace, a brick fireplace surround, a standard ceiling and grey floor.
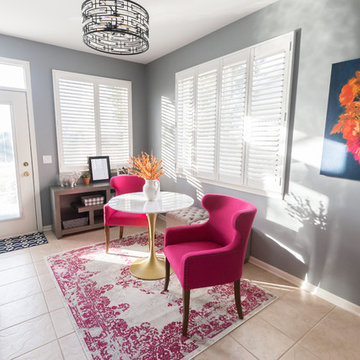
Unidos Marketing Network
Photo of a small transitional sunroom in Chicago with ceramic floors, a standard fireplace, a wood fireplace surround and beige floor.
Photo of a small transitional sunroom in Chicago with ceramic floors, a standard fireplace, a wood fireplace surround and beige floor.
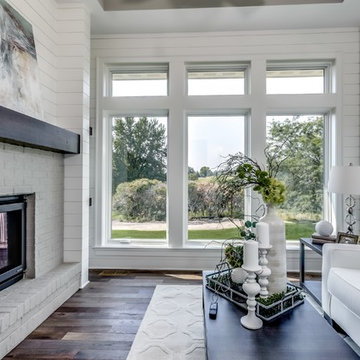
Executive Style Rambler With Private Water Views
Upscale, luxurious living awaits you in this custom built Norton Home. Set on a large rural lot with a beautiful lake view this is truly a private oasis.
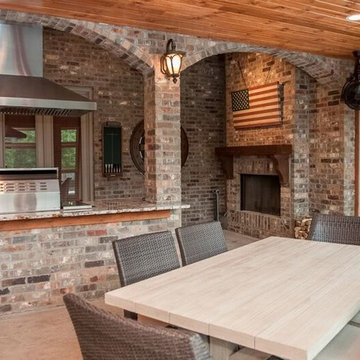
CMI Construction converted an existing patio space into an enclosed sunroom with cooking area. A commercial vent, gas grill, and chiseled edge granite countertops were installed along with v-groove white pine ceilings, cedar trim, stamped concrete floors and Pella windows. The pool and decking were also updated.
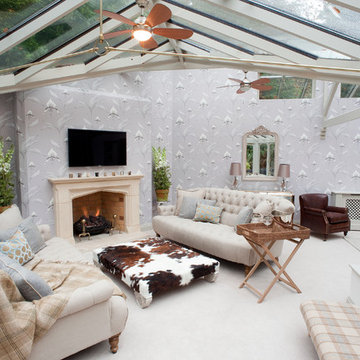
Inspiration for a country sunroom in Dorset with a brick fireplace surround and a glass ceiling.
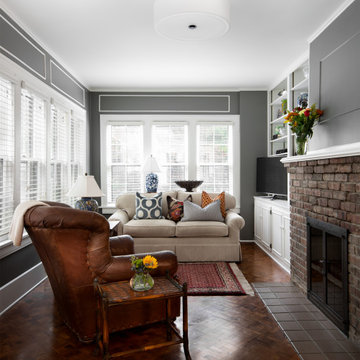
Design ideas for a mid-sized traditional sunroom in Kansas City with dark hardwood floors, a standard fireplace, a brick fireplace surround, a standard ceiling and brown floor.
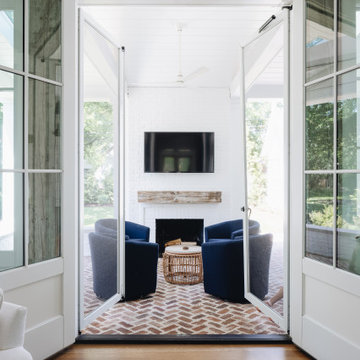
Back porch entertaining space with fireplace, outdoor kitchen, wood storage, refrigeration, brick pavers, skylights and lots of room for guests
Design ideas for a mid-sized country sunroom in Chicago with brick floors, a standard fireplace, a brick fireplace surround and a skylight.
Design ideas for a mid-sized country sunroom in Chicago with brick floors, a standard fireplace, a brick fireplace surround and a skylight.
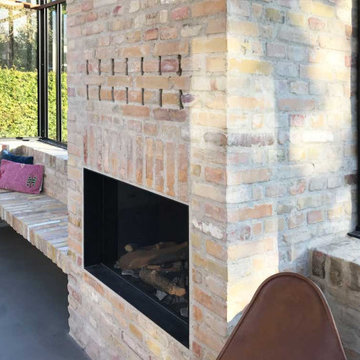
Photo of a large modern sunroom in Copenhagen with concrete floors, a wood stove, a brick fireplace surround, a glass ceiling and grey floor.
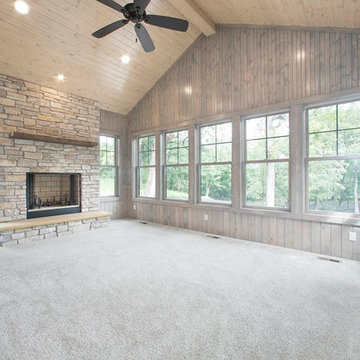
All-Season Porch Featuring Tongue and Groove Pine & Topped by a Vaulted Ceiling - Creek Hill Custom Homes MN
Photo of a large country sunroom in Minneapolis with a standard fireplace and a brick fireplace surround.
Photo of a large country sunroom in Minneapolis with a standard fireplace and a brick fireplace surround.
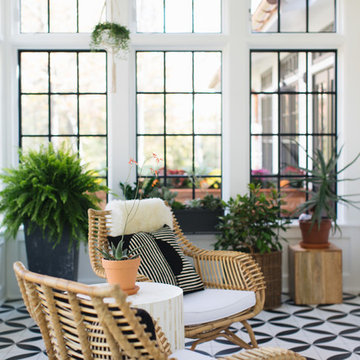
Stoffer Photography
Inspiration for a small transitional sunroom in Grand Rapids with a standard ceiling, a standard fireplace, a brick fireplace surround and multi-coloured floor.
Inspiration for a small transitional sunroom in Grand Rapids with a standard ceiling, a standard fireplace, a brick fireplace surround and multi-coloured floor.
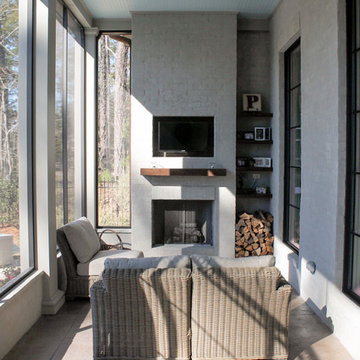
This is an example of a small transitional sunroom in New Orleans with a standard fireplace, a brick fireplace surround, a standard ceiling and grey floor.
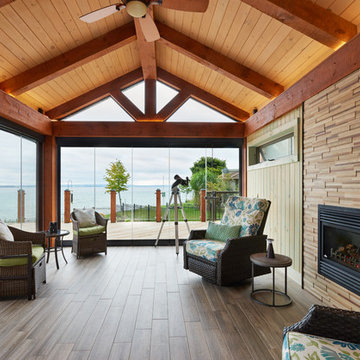
This sunroom is 14'x20' with an expansive view of the water. The Lumon balcony glazing operates to open the 2 walls to the wrap around deck outside. The floors are a wood look porcelain tile, complete with hydronic in-floor heat. The walls are finished with a tongue and groove pine stained is a custom colour made by the owner. The fireplace surround is a mosaic wood panel called "Friendly Wall". Roof construction consists of steel beams capped in pine, and 6"x8" pine timber rafters with a pine decking laid across rafters.
Esther Van Geest, ETR Photography
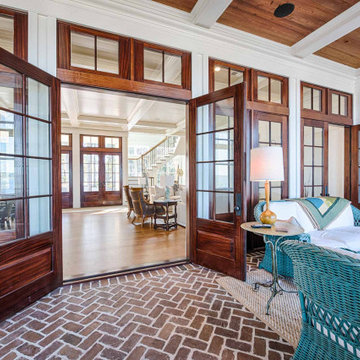
Herringbone pattern brick floors, brick fireplace, stained cypress ceilings, and shiplap walls.
Sunroom in Other with brick floors, a standard fireplace, a brick fireplace surround and a standard ceiling.
Sunroom in Other with brick floors, a standard fireplace, a brick fireplace surround and a standard ceiling.
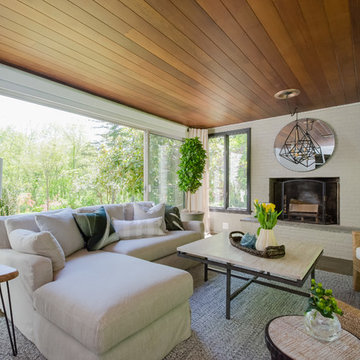
Photo: Wiley Aiken
Mid-sized transitional sunroom in Bridgeport with slate floors, a standard fireplace, a brick fireplace surround, a standard ceiling and blue floor.
Mid-sized transitional sunroom in Bridgeport with slate floors, a standard fireplace, a brick fireplace surround, a standard ceiling and blue floor.
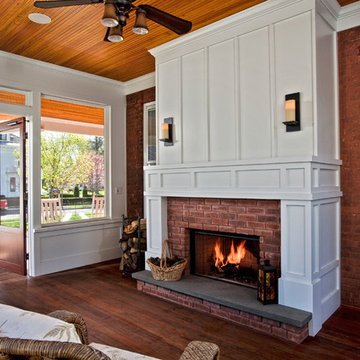
This new screened porch provides an attractive transition from the home’s interior to the open-air sitting porch. The same rich, natural materials and finishes used on the adjacent sitting porch have been used here. A new fireplace with a bluestone slab hearth and custom-milled mantel warms the space year-round.
Scott Bergmann Photography
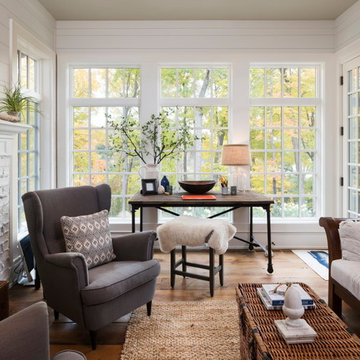
The client’s coastal New England roots inspired this Shingle style design for a lakefront lot. With a background in interior design, her ideas strongly influenced the process, presenting both challenge and reward in executing her exact vision. Vintage coastal style grounds a thoroughly modern open floor plan, designed to house a busy family with three active children. A primary focus was the kitchen, and more importantly, the butler’s pantry tucked behind it. Flowing logically from the garage entry and mudroom, and with two access points from the main kitchen, it fulfills the utilitarian functions of storage and prep, leaving the main kitchen free to shine as an integral part of the open living area.
An ARDA for Custom Home Design goes to
Royal Oaks Design
Designer: Kieran Liebl
From: Oakdale, Minnesota
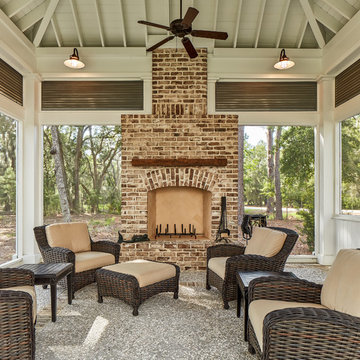
gazebo
Photo of a large transitional sunroom in Atlanta with a standard fireplace, a brick fireplace surround and a standard ceiling.
Photo of a large transitional sunroom in Atlanta with a standard fireplace, a brick fireplace surround and a standard ceiling.
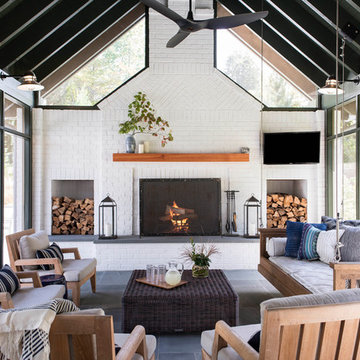
Photography by Lissa Gotwals
Photo of a large country sunroom in Other with slate floors, a standard fireplace, a brick fireplace surround, a skylight and grey floor.
Photo of a large country sunroom in Other with slate floors, a standard fireplace, a brick fireplace surround, a skylight and grey floor.
Sunroom Design Photos with a Wood Fireplace Surround and a Brick Fireplace Surround
3