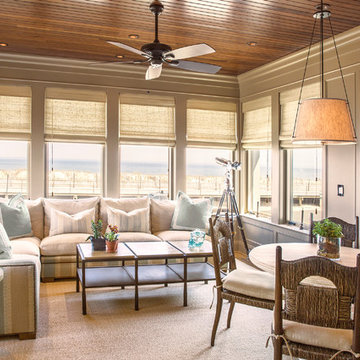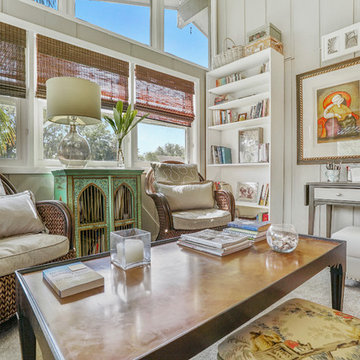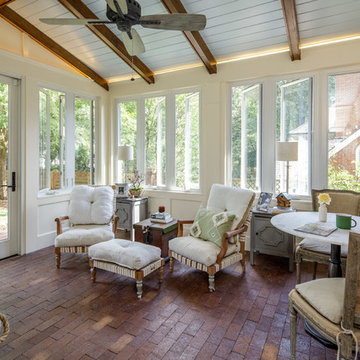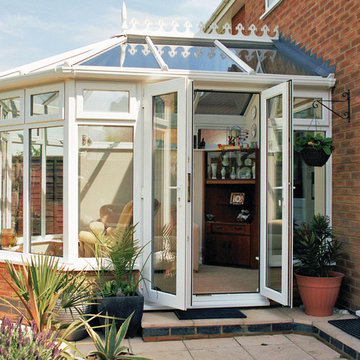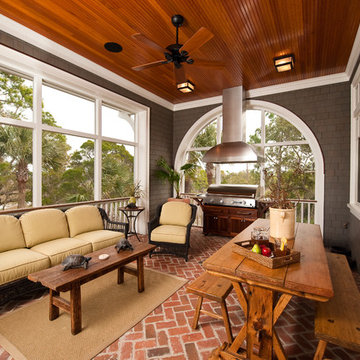Sunroom Design Photos with Brick Floors and Carpet
Refine by:
Budget
Sort by:Popular Today
1 - 20 of 1,177 photos
Item 1 of 3
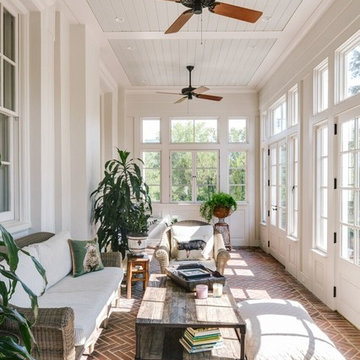
Inspiration for a large traditional sunroom in Other with brick floors, a standard ceiling, no fireplace and red floor.
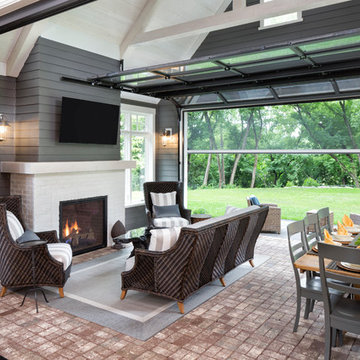
2018 Artisan Home Tour
Photo: LandMark Photography
Builder: Pillar Homes Partner
Design ideas for a transitional sunroom in Minneapolis with brick floors, a standard fireplace, a brick fireplace surround and a standard ceiling.
Design ideas for a transitional sunroom in Minneapolis with brick floors, a standard fireplace, a brick fireplace surround and a standard ceiling.
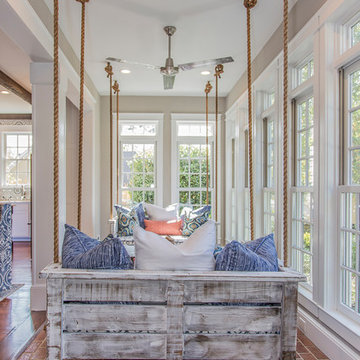
Lake Oconee Real Estate Photography
Sherwin Williams
Inspiration for a mid-sized transitional sunroom in Other with brick floors, a standard fireplace, a wood fireplace surround, a standard ceiling and red floor.
Inspiration for a mid-sized transitional sunroom in Other with brick floors, a standard fireplace, a wood fireplace surround, a standard ceiling and red floor.
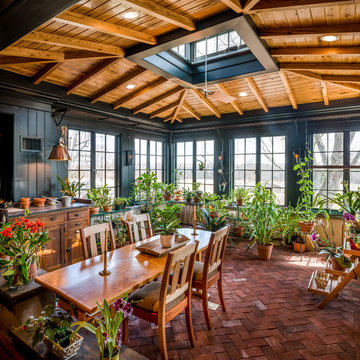
Angle Eye Photography
Photo of a mid-sized country sunroom in Philadelphia with brick floors, a skylight and red floor.
Photo of a mid-sized country sunroom in Philadelphia with brick floors, a skylight and red floor.
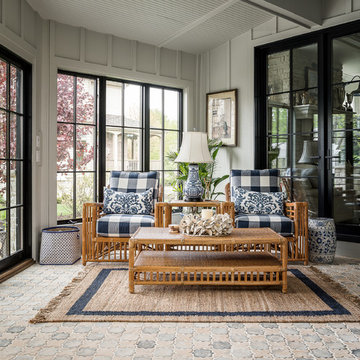
Picture Perfect House
Photo of a country sunroom in Chicago with brick floors, a standard ceiling and multi-coloured floor.
Photo of a country sunroom in Chicago with brick floors, a standard ceiling and multi-coloured floor.
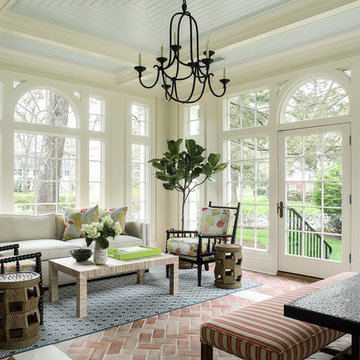
Builder: Orchard Hills Design and Construction, LLC
Interior Designer: ML Designs
Kitchen Designer: Heidi Piron
Landscape Architect: J. Kest & Company, LLC
Photographer: Christian Garibaldi
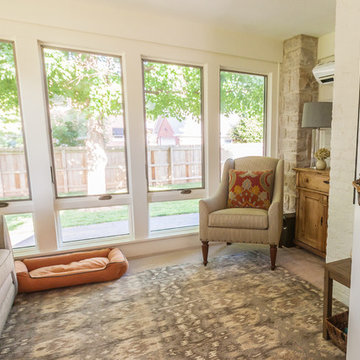
Sun Room Interior Photo: Chris Bown Photo:
Mid-sized transitional sunroom in Other with carpet, no fireplace and a standard ceiling.
Mid-sized transitional sunroom in Other with carpet, no fireplace and a standard ceiling.
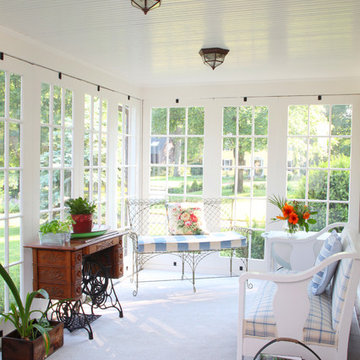
Photo by Randy O'Rourke
Design ideas for a mid-sized traditional sunroom in Boston with carpet, a standard ceiling, white floor and no fireplace.
Design ideas for a mid-sized traditional sunroom in Boston with carpet, a standard ceiling, white floor and no fireplace.
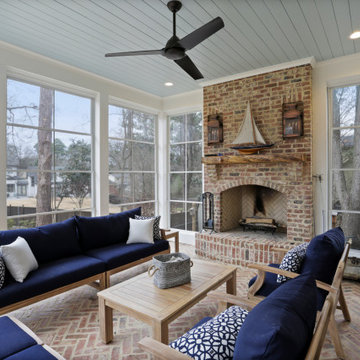
Photo of a transitional sunroom in Atlanta with brick floors, a standard fireplace, a brick fireplace surround, a standard ceiling and multi-coloured floor.
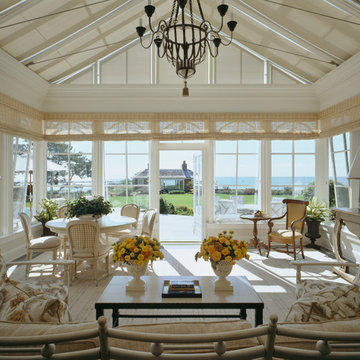
Mark P. Finlay Architects, AIA
Photo by Durston Saylor
Photo of a large beach style sunroom in New York with carpet, no fireplace, a skylight and beige floor.
Photo of a large beach style sunroom in New York with carpet, no fireplace, a skylight and beige floor.
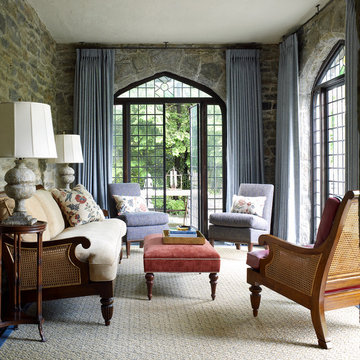
Tria Giovan
Large traditional sunroom in New York with carpet, no fireplace, a standard ceiling and beige floor.
Large traditional sunroom in New York with carpet, no fireplace, a standard ceiling and beige floor.
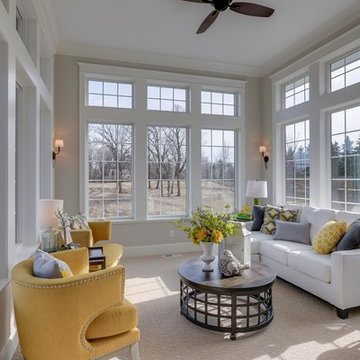
This classic Americana-inspired home exquisitely incorporates design elements from the early 20th century and combines them with modern amenities and features.
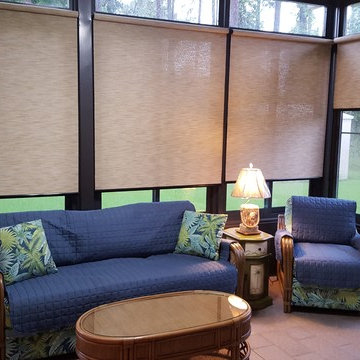
Design ideas for a small tropical sunroom in Orlando with brick floors, no fireplace, a standard ceiling and beige floor.
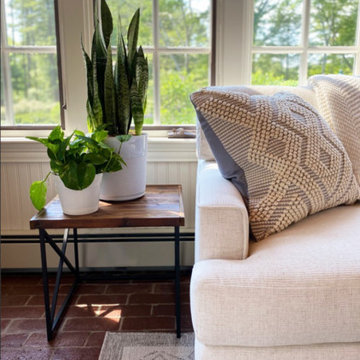
A view of the beautifully landscaped grounds and cutting garden are on full display in this all purpose room for the family. When the client's decided to turn the living room into a game room, this space needed to step up.
A small breakfast table was added to the corner next to the kitchen-- a great place to eat or do homework-- mixing the farmhouse and mid-century elements the client's love.
A large sectional provides a comfortable space for the whole family to watch TV or hang out. Crypton fabric was used on this custom Kravet sectional to provide a no-worry environment, as well as indoor/outdoor rugs. Especially necessary since the sliders lead out to the dining and pool areas.
The client's inherited collection of coastal trinkets adorns the console. Large basket weave pendants were added to the ceiling, and sconces added to the walls for an additional layer of light. The mural was maintained-- a nod to the bevy of birds dining on seeds in the feeders beyond the window. A fresh coat of white paint brightens up the woodwork and carries the same trim color throughout the house.
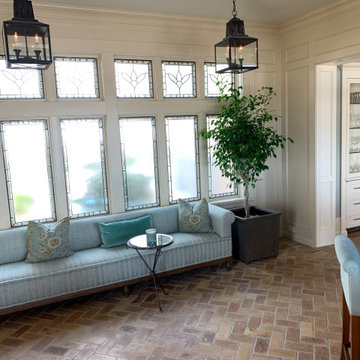
Mid-sized transitional sunroom in Philadelphia with brick floors, no fireplace, a standard ceiling and multi-coloured floor.
Sunroom Design Photos with Brick Floors and Carpet
1
