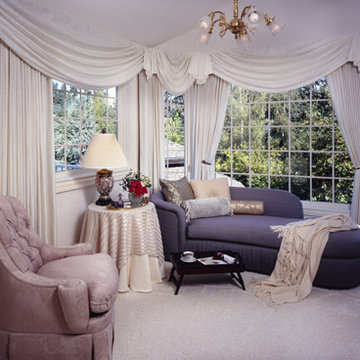Sunroom Design Photos with Carpet and White Floor
Refine by:
Budget
Sort by:Popular Today
1 - 19 of 19 photos
Item 1 of 3
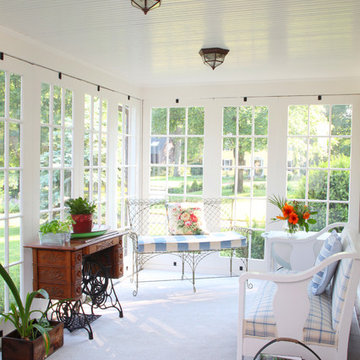
Photo by Randy O'Rourke
Design ideas for a mid-sized traditional sunroom in Boston with carpet, a standard ceiling, white floor and no fireplace.
Design ideas for a mid-sized traditional sunroom in Boston with carpet, a standard ceiling, white floor and no fireplace.
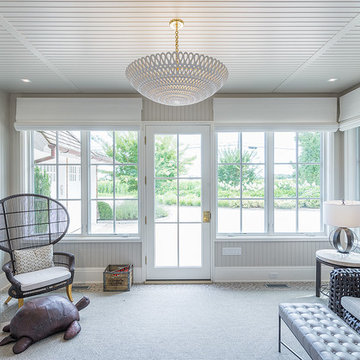
Design ideas for a mid-sized traditional sunroom in New York with carpet, no fireplace, a standard ceiling and white floor.
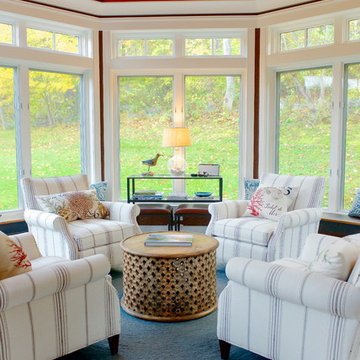
Cydney Ambrose
Photo of a mid-sized traditional sunroom in Boston with a standard ceiling, carpet, no fireplace and white floor.
Photo of a mid-sized traditional sunroom in Boston with a standard ceiling, carpet, no fireplace and white floor.
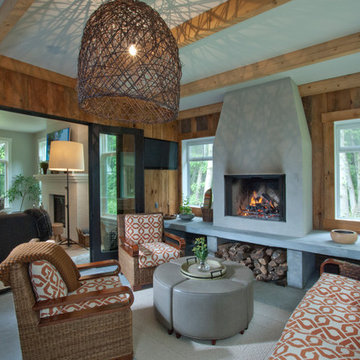
3 season screen porch
This is an example of a mid-sized transitional sunroom in Other with carpet, a concrete fireplace surround, a standard ceiling, white floor and a standard fireplace.
This is an example of a mid-sized transitional sunroom in Other with carpet, a concrete fireplace surround, a standard ceiling, white floor and a standard fireplace.
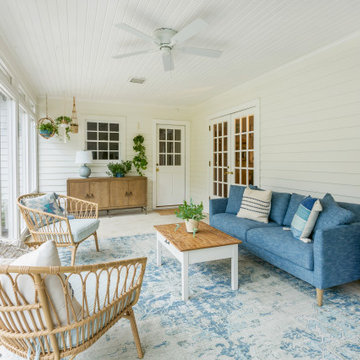
Inspiration for a large beach style sunroom in Other with carpet, a standard ceiling and white floor.
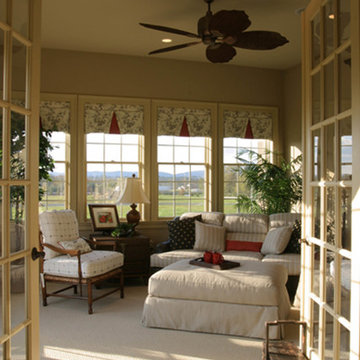
This one-story custom home in Mechanicsburg, PA features a unique open floor plan with arched openings that complement large arched windows, a lanai, and a gorgeous kitchen and breakfast nook.
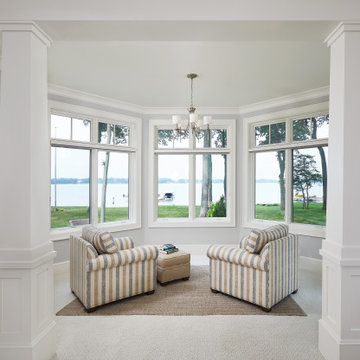
A sitting area in the master bedroom surrounded by lake views.
Photo by Ashley Avila Photography
Arts and crafts sunroom in Grand Rapids with carpet and white floor.
Arts and crafts sunroom in Grand Rapids with carpet and white floor.
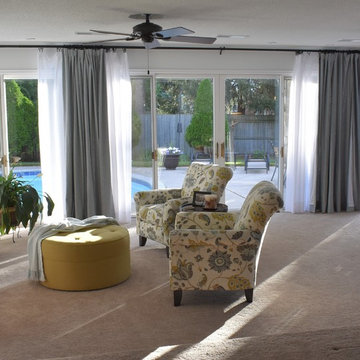
AFTER: Custom ordered chairs, sofa and ottoman coupled with casual end tables and Pottery Barn drapes that were customized for these 11 floor to ceiling glass doors.
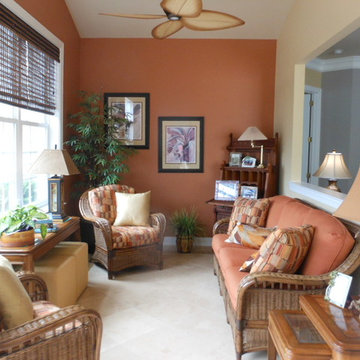
This sun room exploits the great afternoon sun and beautiful view. The plush pillows and cushions invite you to relax and let your cares slip away. Three walls have the same terra cotta paint color as the cushions, combined with a soft cream on the wall with the pass through and doorway to the rest of the home. This has become a favorite gathering space for family and friends.
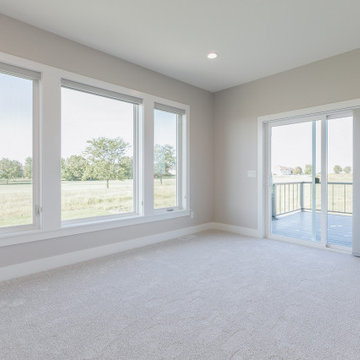
Four seasons room from kitchen
This is an example of a contemporary sunroom in Cedar Rapids with carpet and white floor.
This is an example of a contemporary sunroom in Cedar Rapids with carpet and white floor.
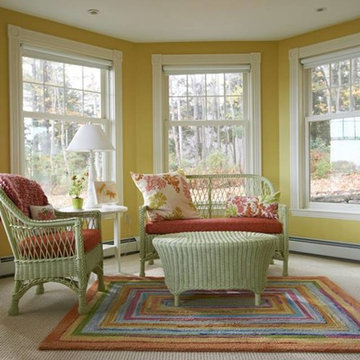
Design ideas for a mid-sized transitional sunroom in Portland Maine with carpet, no fireplace, a standard ceiling and white floor.
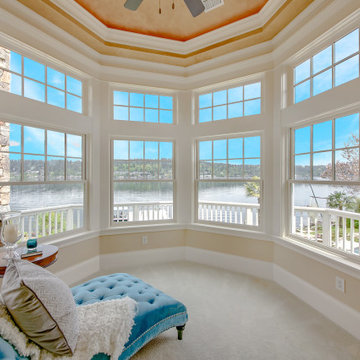
Located off of the Master Bedroom
Large traditional sunroom in Seattle with carpet and white floor.
Large traditional sunroom in Seattle with carpet and white floor.
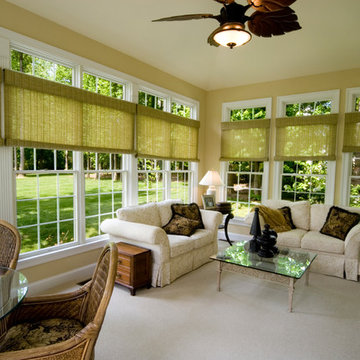
Photo of a large traditional sunroom in DC Metro with carpet, a standard ceiling and white floor.
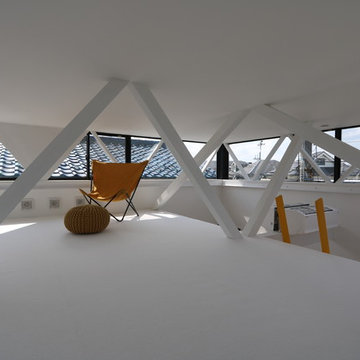
ロフト、瓦屋根の借景
This is an example of a large modern sunroom in Other with carpet and white floor.
This is an example of a large modern sunroom in Other with carpet and white floor.
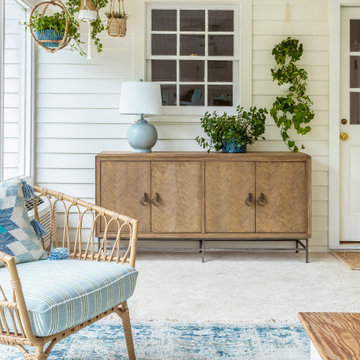
Inspiration for a large beach style sunroom in Other with carpet, a standard ceiling and white floor.
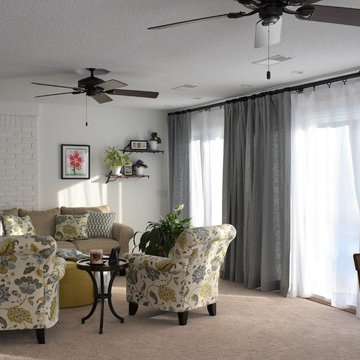
AFTER: Custom ordered chairs, sofa and ottoman are coupled with casual end tables. Pottery Barn drapes and hardware were installed and customized for these 11 floor to ceiling glass doors. I found unique shelving to display family photos as well as plants from client's moms funeral. I custom framed a piece of artwork by client's daughter. We opted for sheer panels to allow natural light in but block out direct sunlight.
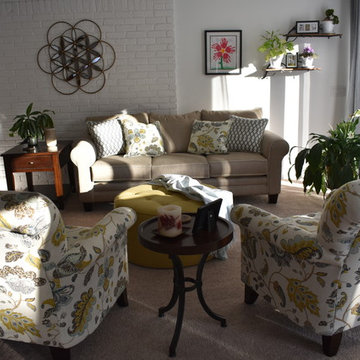
AFTER: Custom ordered chairs, sofa and ottoman are coupled with casual end tables. Pottery Barn drapes and hardware were installed and customized for these 11 floor to ceiling glass doors. I found unique shelving to display family photos as well as plants from client's moms funeral. I custom framed a piece of artwork by client's daughter. We opted for sheer panels to allow natural light in but block out direct sunlight. LOVE. THIS. SPACE.
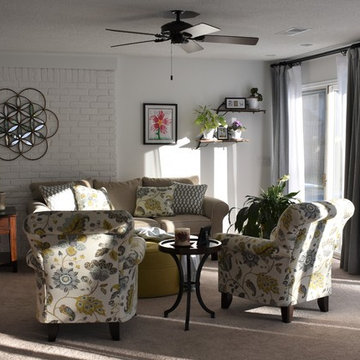
AFTER: Custom ordered chairs, sofa and ottoman are coupled with casual end tables. Pottery Barn drapes and hardware were installed and customized for these 11 floor to ceiling glass doors. I found unique shelving to display family photos as well as plants from client's moms funeral. I custom framed a piece of artwork by client's daughter. We opted for sheer panels to allow natural light in but block out direct sunlight. LOVE. THIS. SPACE.
Sunroom Design Photos with Carpet and White Floor
1
