Sunroom Design Photos with Ceramic Floors and No Fireplace
Refine by:
Budget
Sort by:Popular Today
81 - 100 of 603 photos
Item 1 of 3
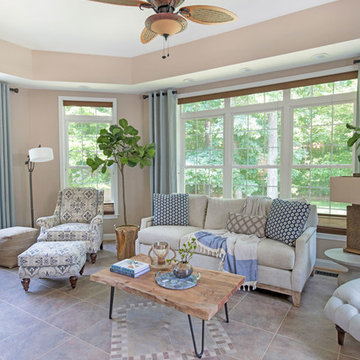
Photography by Tim Souza
Inspiration for a mid-sized transitional sunroom in Philadelphia with ceramic floors, no fireplace, a standard ceiling and multi-coloured floor.
Inspiration for a mid-sized transitional sunroom in Philadelphia with ceramic floors, no fireplace, a standard ceiling and multi-coloured floor.
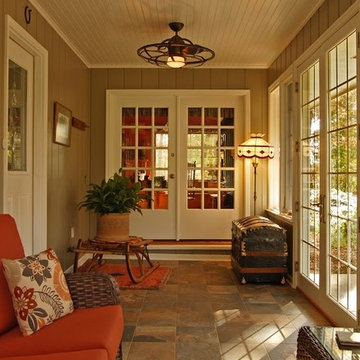
Mid-sized traditional sunroom in Milwaukee with ceramic floors, no fireplace and a standard ceiling.
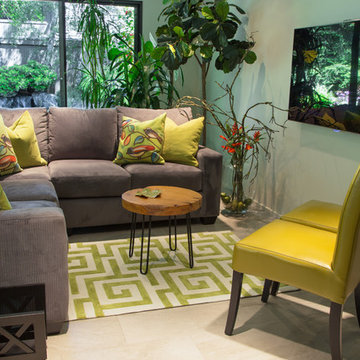
Inspiration for a mid-sized contemporary sunroom in Sacramento with ceramic floors, no fireplace and a standard ceiling.
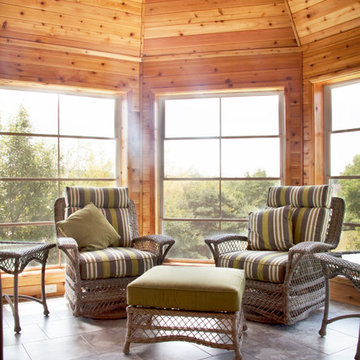
This is an example of a mid-sized arts and crafts sunroom in Milwaukee with ceramic floors, no fireplace, a standard ceiling and grey floor.
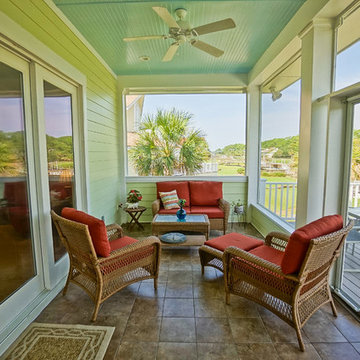
Captured Moments Photography
Inspiration for a mid-sized beach style sunroom in Charleston with ceramic floors, no fireplace and a standard ceiling.
Inspiration for a mid-sized beach style sunroom in Charleston with ceramic floors, no fireplace and a standard ceiling.
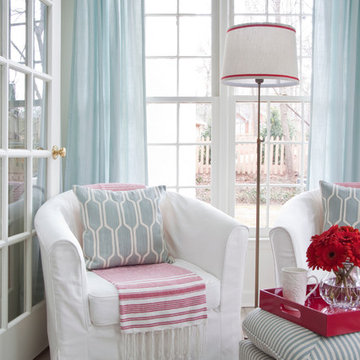
Christina Wedge
Design ideas for a mid-sized beach style sunroom in Atlanta with ceramic floors, no fireplace and a standard ceiling.
Design ideas for a mid-sized beach style sunroom in Atlanta with ceramic floors, no fireplace and a standard ceiling.
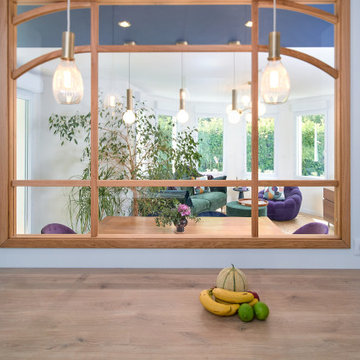
Inspiration for a mid-sized transitional sunroom in Lyon with no fireplace, ceramic floors and grey floor.
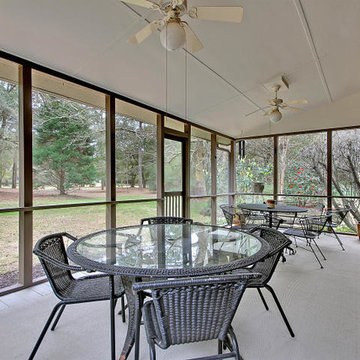
Tyler Davidson
Inspiration for a large traditional sunroom in Charleston with ceramic floors, no fireplace and a standard ceiling.
Inspiration for a large traditional sunroom in Charleston with ceramic floors, no fireplace and a standard ceiling.
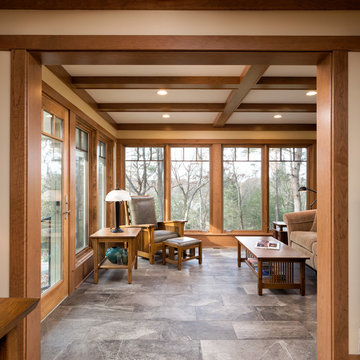
Architecture: RDS Architects | Photography: Landmark Photography
Photo of a large sunroom in Minneapolis with ceramic floors, no fireplace, a standard ceiling and grey floor.
Photo of a large sunroom in Minneapolis with ceramic floors, no fireplace, a standard ceiling and grey floor.
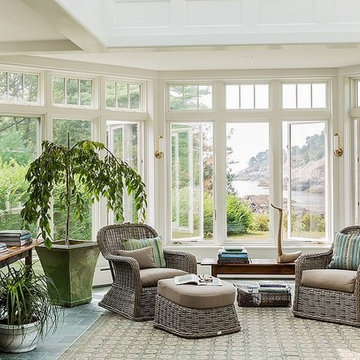
Photo of a large contemporary sunroom in New York with ceramic floors, no fireplace and a standard ceiling.
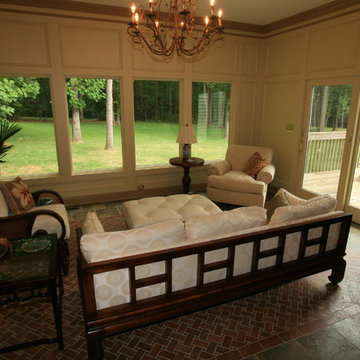
Mid-sized traditional sunroom in New York with ceramic floors, no fireplace and a standard ceiling.
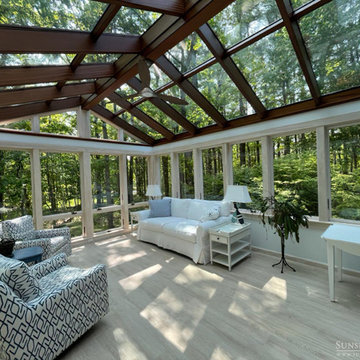
Located in a serene plot in Kittery Point, Maine, this gable-style conservatory was designed, engineered, and installed by Sunspace Design. Extending from the rear of the residence and positioned to capture picturesque views of the surrounding yard and forest, the completed glass space is testament to our commitment to meticulous craftsmanship.
Sunspace provided start to finish services for this project, serving as both the glass specialist and the general contractor. We began by providing detailed CAD drawings and manufacturing key components. The mahogany framing was milled and constructed in our wood shop. Meanwhile, we brought our experience in general construction to the fore to prepare the conservatory space to receive the custom glass roof components. The steel structural ridge beam, conventionally framed walls, and raised floor frame were all constructed on site. Insulated Andersen windows invite ample natural light into the space, and the addition of copper cladding ensures a timelessly elegant look.
Every aspect of the completed space is informed by our 40+ years of custom glass specialization. Our passion for architectural glass design extends beyond mere renovation; it encompasses the art of blending nature with refined architecture. Conservatories like these are harmonious extensions that bridge indoor living with the allure of the outdoors. We invite you to explore the transformative potential of glass by working with us to imagine how nature's beauty can be woven into the fabric of your home.
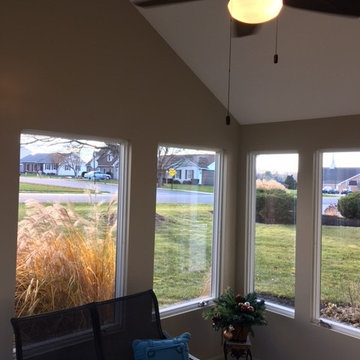
Drywall by David Schrott Drywall and Painting
Painting by Barry Hoover Painting
Photo of a small traditional sunroom in Other with ceramic floors, no fireplace, a standard ceiling and grey floor.
Photo of a small traditional sunroom in Other with ceramic floors, no fireplace, a standard ceiling and grey floor.
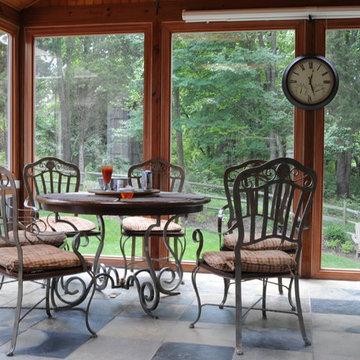
Is your bathroom a little outdated? Maybe the kitchen? or some other room or space of your home? Time to update your home with a proven contractor. DesBuild Construction has a long list of happy clients they would love to share with you. Testimonials are on our website. Visit us online at www.DesBuildc.com or make an appointment to stop by our design center.
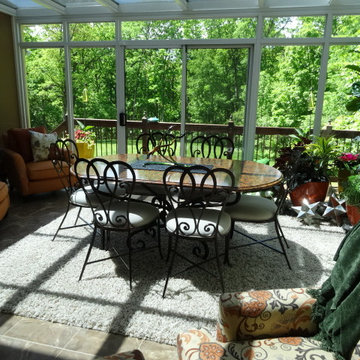
A room with a view! Seated in the living area looking into the dining room and then into the back yard gives the area a sense of depth and openness.
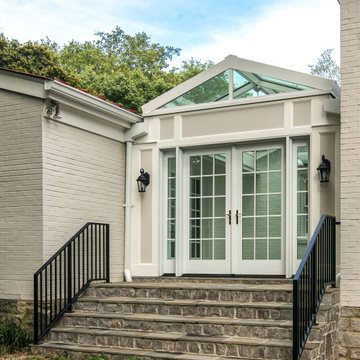
Enclosing a porch for a sunroom space with vaulted glass ceiling.
Design ideas for a small traditional sunroom in Nashville with ceramic floors, no fireplace and a glass ceiling.
Design ideas for a small traditional sunroom in Nashville with ceramic floors, no fireplace and a glass ceiling.
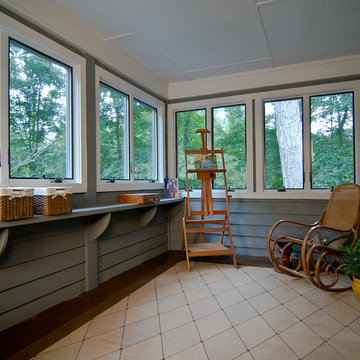
Photo of a mid-sized traditional sunroom in Charlotte with ceramic floors, no fireplace, a standard ceiling and beige floor.
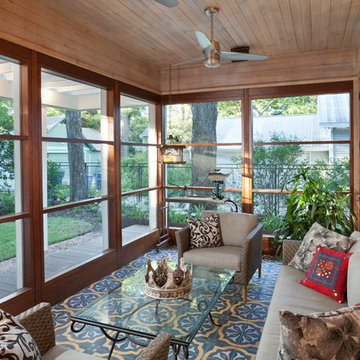
Nestled below the Master addition upstairs, this downstairs screened porch expands the home and allows for seasonal outdoor use. Ship Lap wood salvaged from the existing home was reused here with an elegant white wash stain, balancing and complementing the warmer tones of the Mahogany Screen frames.
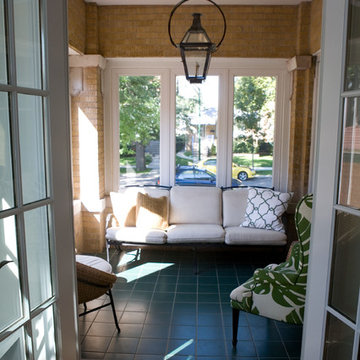
This is an example of a small contemporary sunroom in Chicago with ceramic floors, no fireplace and a standard ceiling.
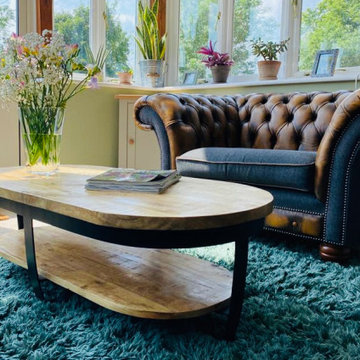
I worked on a modern family house, built on the land of an old farmhouse. It is surrounded by stunning open countryside and set within a 2.2 acre garden plot.
The house was lacking in character despite being called a 'farmhouse.' So the clients, who had recently moved in, wanted to start off by transforming their conservatory, living room and family bathroom into rooms which would show lots of personality. They like a rustic style and wanted the house to be a sanctuary - a place to relax, switch off from work and enjoy time together as a young family. A big part of the brief was to tackle the layout of their living room. It is a large, rectangular space and they needed help figuring out the best layout for the furniture, working around a central fireplace and a couple of awkwardly placed double doors.
For the design, I took inspiration from the stunning surroundings. I worked with greens and blues and natural materials to come up with a scheme that would reflect the immediate exterior and exude a soothing feel.
To tackle the living room layout I created three zones within the space, based on how the family spend time in the room. A reading area, a social space and a TV zone used the whole room to its maximum.
I created a design concept for all rooms. This consisted of the colour scheme, materials, patterns and textures which would form the basis of the scheme. A 2D floor plan was also drawn up to tackle the room layouts and help us agree what furniture was required.
At sourcing stage, I compiled a list of furniture, fixtures and accessories required to realise the design vision. I sourced everything, from the furniture, new carpet for the living room, lighting, bespoke blinds and curtains, new radiators, down to the cushions, rugs and a few small accessories. I designed bespoke shelving units for the living room and created 3D CAD visuals for each room to help my clients to visualise the spaces.
I provided shopping lists of items and samples of all finishes. I passed on a number of trade discounts for some of the bigger pieces of furniture and the bathroom items, including 15% off the sofas.
Sunroom Design Photos with Ceramic Floors and No Fireplace
5