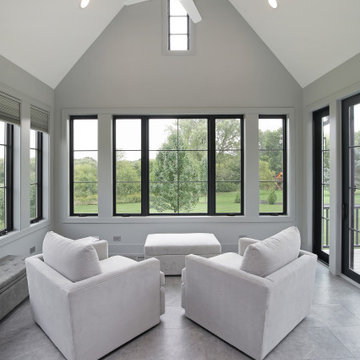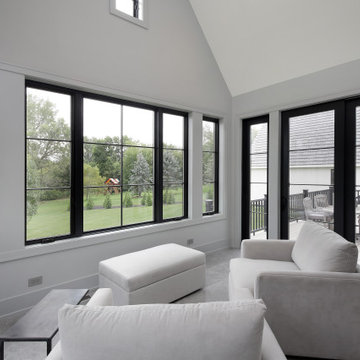Sunroom Design Photos with Ceramic Floors
Refine by:
Budget
Sort by:Popular Today
81 - 100 of 136 photos
Item 1 of 3
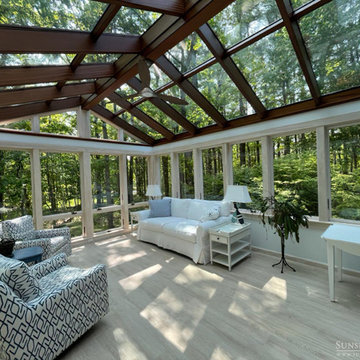
Located in a serene plot in Kittery Point, Maine, this gable-style conservatory was designed, engineered, and installed by Sunspace Design. Extending from the rear of the residence and positioned to capture picturesque views of the surrounding yard and forest, the completed glass space is testament to our commitment to meticulous craftsmanship.
Sunspace provided start to finish services for this project, serving as both the glass specialist and the general contractor. We began by providing detailed CAD drawings and manufacturing key components. The mahogany framing was milled and constructed in our wood shop. Meanwhile, we brought our experience in general construction to the fore to prepare the conservatory space to receive the custom glass roof components. The steel structural ridge beam, conventionally framed walls, and raised floor frame were all constructed on site. Insulated Andersen windows invite ample natural light into the space, and the addition of copper cladding ensures a timelessly elegant look.
Every aspect of the completed space is informed by our 40+ years of custom glass specialization. Our passion for architectural glass design extends beyond mere renovation; it encompasses the art of blending nature with refined architecture. Conservatories like these are harmonious extensions that bridge indoor living with the allure of the outdoors. We invite you to explore the transformative potential of glass by working with us to imagine how nature's beauty can be woven into the fabric of your home.
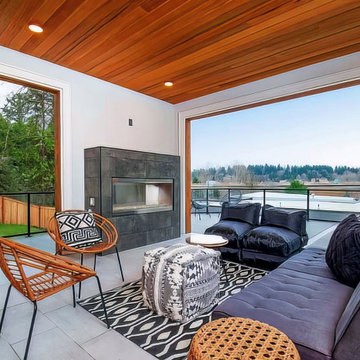
A blend of indoor and out door space to spend time during sunny summer weather or rainy winter weather to connect with nature. Easy access to the back yard. Awesome fireplace.
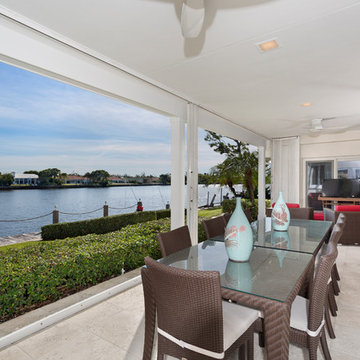
Sunroom
Photo of a mid-sized eclectic sunroom in Other with ceramic floors, no fireplace, a standard ceiling and beige floor.
Photo of a mid-sized eclectic sunroom in Other with ceramic floors, no fireplace, a standard ceiling and beige floor.
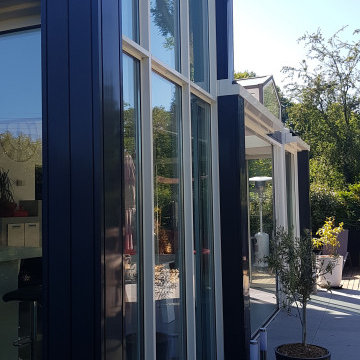
À l'origine de ce projet une maison qui ne permettait pas d'accéder facilement au jardin et profiter du soleil. Cette extension lumineuse offre au client une vue extraordinaire sur son large parc : vitrée sur 2 côtés avec de large baie coulissante, cet espace permet d'être à la fois dedans et dehors. L'architecture se coordonnent avec les bâtiments industriels à proximité. Le noir, le rouge et la verdure soulignent chaque partie.
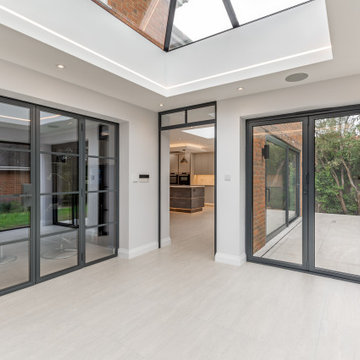
A orangery created to have a space separate from the open plan kitchen/dining seating area.
Photo of a mid-sized contemporary sunroom in Berkshire with ceramic floors, a skylight and beige floor.
Photo of a mid-sized contemporary sunroom in Berkshire with ceramic floors, a skylight and beige floor.
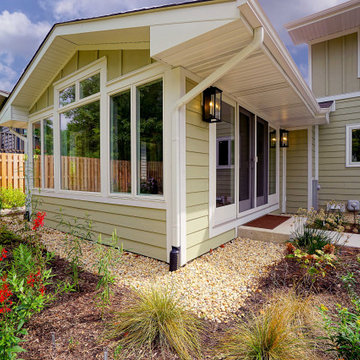
This is an example of a small traditional sunroom in Chicago with ceramic floors, a standard fireplace and a tile fireplace surround.
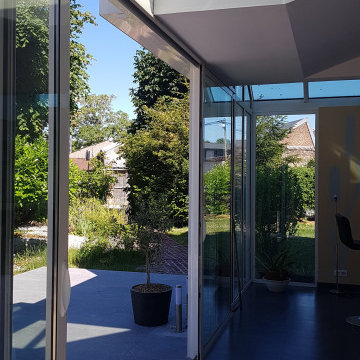
À l'origine de ce projet une maison qui ne permettait pas d'accéder facilement au jardin et profiter du soleil. Cette extension lumineuse offre au client une vue extraordinaire sur son large parc : vitrée sur 2 côtés avec de large baie coulissante, cet espace permet d'être à la fois dedans et dehors. L'architecture se coordonnent avec les bâtiments industriels à proximité. Le noir, le rouge et la verdure soulignent chaque partie.
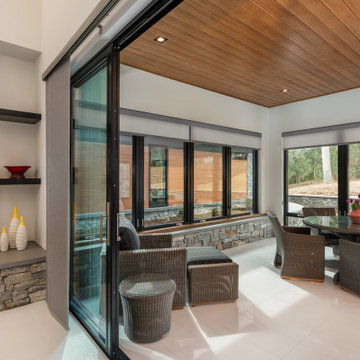
Photo of a large contemporary sunroom in Other with ceramic floors and white floor.

Located in a serene plot in Kittery Point, Maine, this gable-style conservatory was designed, engineered, and installed by Sunspace Design. Extending from the rear of the residence and positioned to capture picturesque views of the surrounding yard and forest, the completed glass space is testament to our commitment to meticulous craftsmanship.
Sunspace provided start to finish services for this project, serving as both the glass specialist and the general contractor. We began by providing detailed CAD drawings and manufacturing key components. The mahogany framing was milled and constructed in our wood shop. Meanwhile, we brought our experience in general construction to the fore to prepare the conservatory space to receive the custom glass roof components. The steel structural ridge beam, conventionally framed walls, and raised floor frame were all constructed on site. Insulated Andersen windows invite ample natural light into the space, and the addition of copper cladding ensures a timelessly elegant look.
Every aspect of the completed space is informed by our 40+ years of custom glass specialization. Our passion for architectural glass design extends beyond mere renovation; it encompasses the art of blending nature with refined architecture. Conservatories like these are harmonious extensions that bridge indoor living with the allure of the outdoors. We invite you to explore the transformative potential of glass by working with us to imagine how nature's beauty can be woven into the fabric of your home.
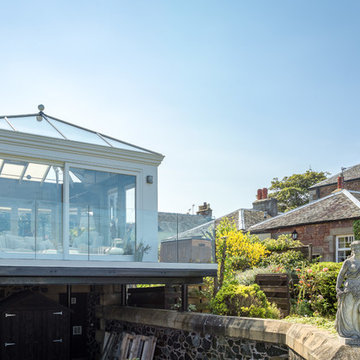
Stunning stilted orangery with glazed roof and patio doors opening out to views across the Firth of Forth.
Inspiration for a mid-sized beach style sunroom in Other with ceramic floors, a wood stove, a stone fireplace surround, a glass ceiling and multi-coloured floor.
Inspiration for a mid-sized beach style sunroom in Other with ceramic floors, a wood stove, a stone fireplace surround, a glass ceiling and multi-coloured floor.
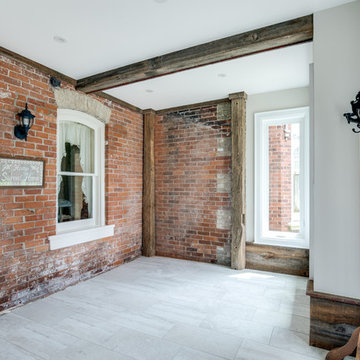
Photo credits go to Kendell MacLeod at "api360 Photography" in Ancaster, ON.
Design ideas for a mid-sized country sunroom in Toronto with ceramic floors, a standard ceiling and grey floor.
Design ideas for a mid-sized country sunroom in Toronto with ceramic floors, a standard ceiling and grey floor.
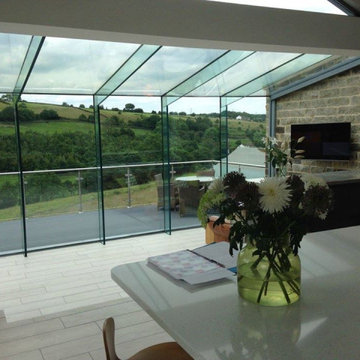
Inspiration for a mid-sized eclectic sunroom in Other with ceramic floors and white floor.
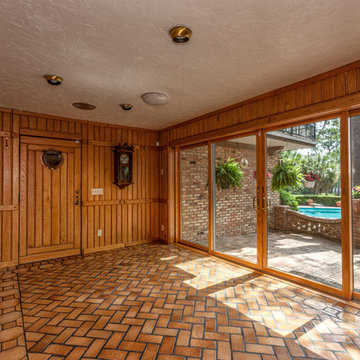
The ship's room is finished with 1x6 ash planks with nautical rope imbedded. © 2018 Rick Cooper Photography
Photo of an expansive mediterranean sunroom in Miami with ceramic floors, a standard ceiling and brown floor.
Photo of an expansive mediterranean sunroom in Miami with ceramic floors, a standard ceiling and brown floor.
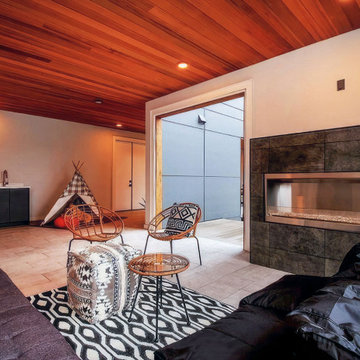
A blend of indoor and out door space to spend time during sunny summer weather or rainy winter weather to connect with nature. Easy access to the back yard. Awesome fireplace.
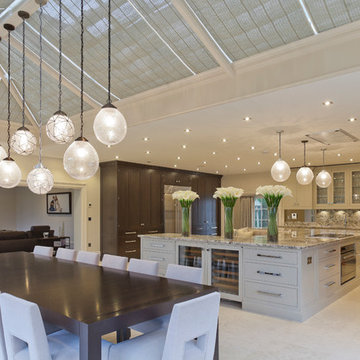
The nine-pane window design together with the three-pane clerestory panels above creates height with this impressive structure. Ventilation is provided through top hung opening windows and electrically operated roof vents.
This open plan space is perfect for family living and double doors open fully onto the garden terrace which can be used for entertaining.
Vale Paint Colour - Alabaster
Size- 8.1M X 5.7M
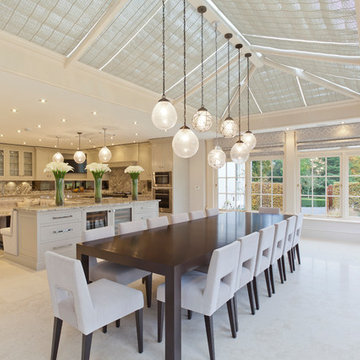
The nine-pane window design together with the three-pane clerestory panels above creates height with this impressive structure. Ventilation is provided through top hung opening windows and electrically operated roof vents.
This open plan space is perfect for family living and double doors open fully onto the garden terrace which can be used for entertaining.
Vale Paint Colour - Alabaster
Size- 8.1M X 5.7M
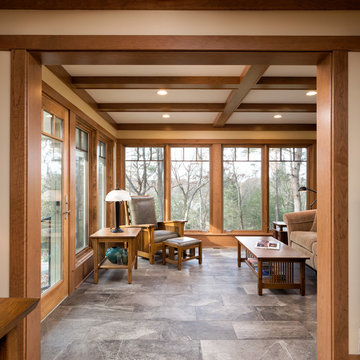
Architecture: RDS Architects | Photography: Landmark Photography
Photo of a large sunroom in Minneapolis with ceramic floors, no fireplace, a standard ceiling and grey floor.
Photo of a large sunroom in Minneapolis with ceramic floors, no fireplace, a standard ceiling and grey floor.
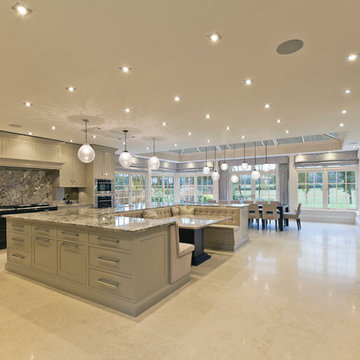
The nine-pane window design together with the three-pane clerestory panels above creates height with this impressive structure. Ventilation is provided through top hung opening windows and electrically operated roof vents.
This open plan space is perfect for family living and double doors open fully onto the garden terrace which can be used for entertaining.
Vale Paint Colour - Alabaster
Size- 8.1M X 5.7M
Sunroom Design Photos with Ceramic Floors
5
