Sunroom Design Photos with Light Hardwood Floors and No Fireplace
Sort by:Popular Today
1 - 20 of 594 photos
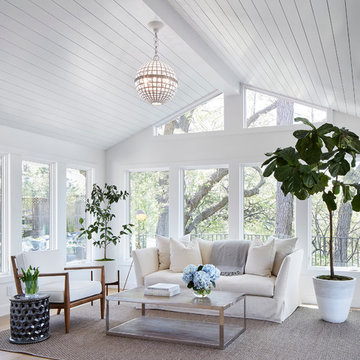
Martha O'Hara Interiors, Interior Design & Photo Styling | Corey Gaffer, Photography | Please Note: All “related,” “similar,” and “sponsored” products tagged or listed by Houzz are not actual products pictured. They have not been approved by Martha O’Hara Interiors nor any of the professionals credited. For information about our work, please contact design@oharainteriors.com.
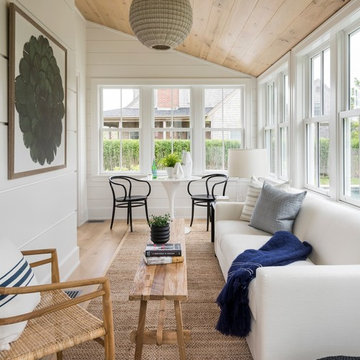
Mid-sized beach style sunroom in Providence with light hardwood floors, a standard ceiling, beige floor and no fireplace.
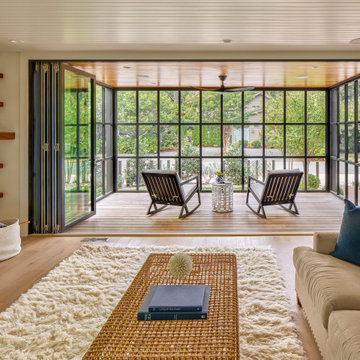
This is an example of a country sunroom in Other with light hardwood floors, no fireplace and a standard ceiling.
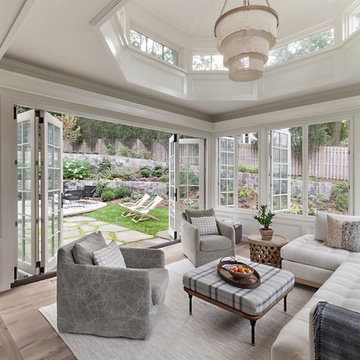
This is an example of a large traditional sunroom in New York with light hardwood floors, no fireplace, a standard ceiling and brown floor.
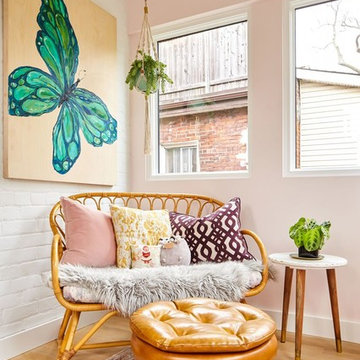
Scandinavian sunroom in Toronto with light hardwood floors, a standard ceiling, no fireplace and brown floor.
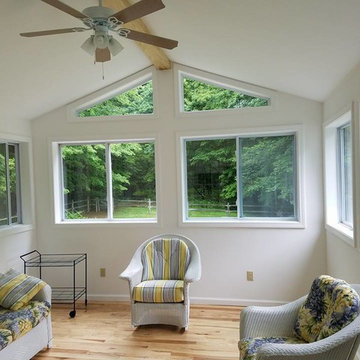
Mid-sized transitional sunroom in Burlington with light hardwood floors, no fireplace, a standard ceiling and beige floor.
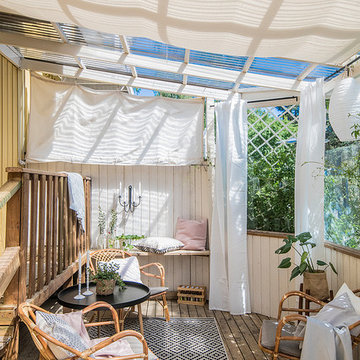
Mid-sized mediterranean sunroom in Stockholm with no fireplace, light hardwood floors, a glass ceiling and beige floor.
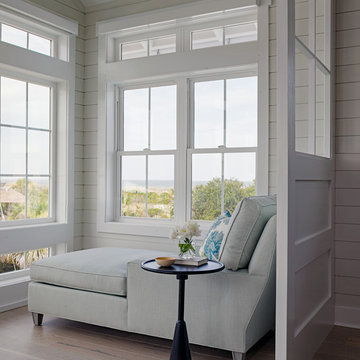
Richard Leo Johnson
Wall Color: Sherwin Williams - White Wisp OC-54
Ceiling & Trim Color: Sherwin Williams - Extra White 7006
Chaise Lounge: Hickory Chair, Made to Measure Lounge
Side Table: Noir, Hiro Table
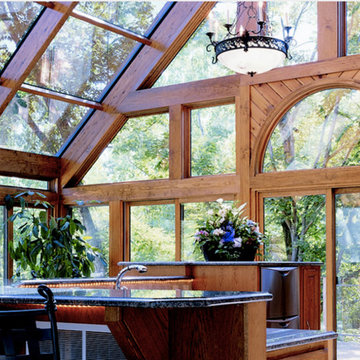
Mid-sized contemporary sunroom in Other with light hardwood floors, no fireplace and a glass ceiling.
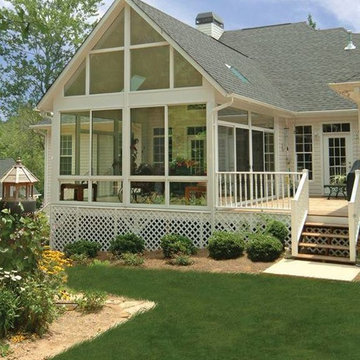
Inspiration for a large traditional sunroom in DC Metro with light hardwood floors, no fireplace and a standard ceiling.
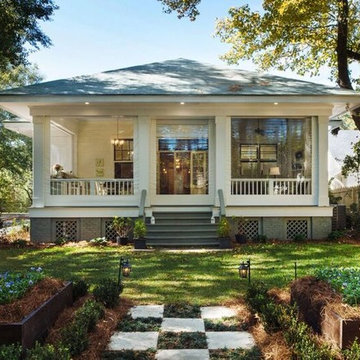
Photo of a large traditional sunroom in Kansas City with light hardwood floors, no fireplace, a standard ceiling and brown floor.
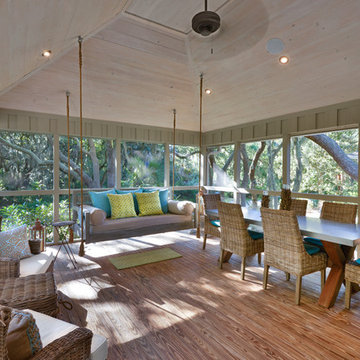
William Quarles
Design ideas for a mid-sized beach style sunroom in Charleston with light hardwood floors, no fireplace, a standard ceiling and brown floor.
Design ideas for a mid-sized beach style sunroom in Charleston with light hardwood floors, no fireplace, a standard ceiling and brown floor.
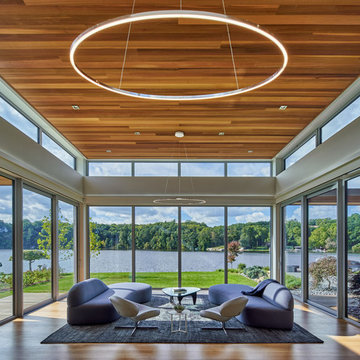
Schuco AWS75 Thermally-Broken Aluminum Windows
Schuco ASS70 Thermally-Broken Aluminum Lift-slide Doors
Inspiration for a contemporary sunroom in Grand Rapids with light hardwood floors, no fireplace and a standard ceiling.
Inspiration for a contemporary sunroom in Grand Rapids with light hardwood floors, no fireplace and a standard ceiling.
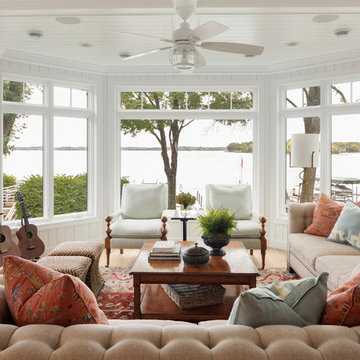
Beach style sunroom in Minneapolis with light hardwood floors, no fireplace and a standard ceiling.
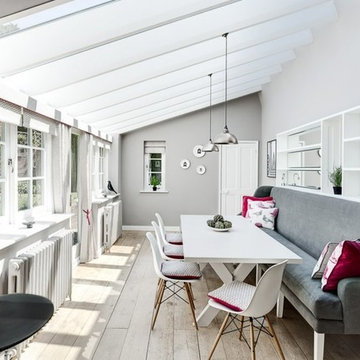
An empty and bland glazed extension was transformed into a versatile live-dine space with bespoke, mirror-backed shelving, banquette seating, Eames chairs, linen soft furnishings in a bespoke colour-way and colour-matched cast iron radiators.
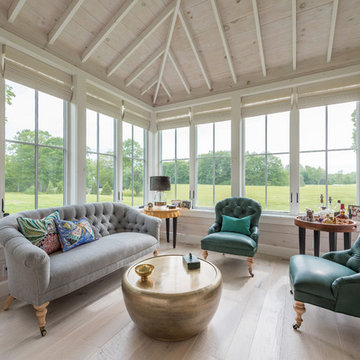
The office has two full walls of windows to view the adjacent meadow.
Photographer: Daniel Contelmo Jr.
This is an example of a mid-sized traditional sunroom in New York with light hardwood floors, no fireplace and beige floor.
This is an example of a mid-sized traditional sunroom in New York with light hardwood floors, no fireplace and beige floor.
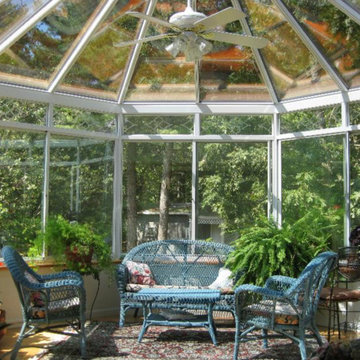
Mid-sized traditional sunroom in New York with light hardwood floors, no fireplace, a skylight and beige floor.
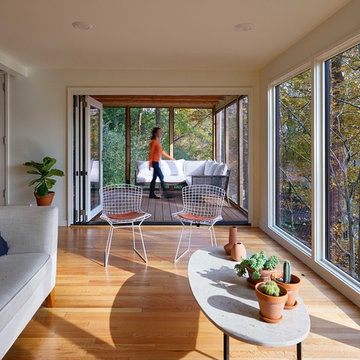
Photo Credit: ©Tom Holdsworth,
A screen porch was added to the side of the interior sitting room, enabling the two spaces to become one. A unique three-panel bi-fold door, separates the indoor-outdoor space; on nice days, plenty of natural ventilation flows through the house. Opening the sunroom, living room and kitchen spaces enables a free dialog between rooms. The kitchen level sits above the sunroom and living room giving it a perch as the heart of the home. Dressed in maple and white, the cabinet color palette is in sync with the subtle value and warmth of nature. The cooktop wall was designed as a piece of furniture; the maple cabinets frame the inserted white cabinet wall. The subtle mosaic backsplash with a hint of green, represents a delicate leaf.
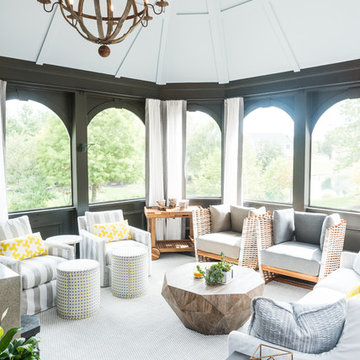
One of my favorite spaces to design are those that bring the outdoors in while capturing the luxurious comforts of home. This screened-in porch captures that concept beautifully with weather resistant drapery, all weather furnishings, and all the creature comforts of an indoor family room.
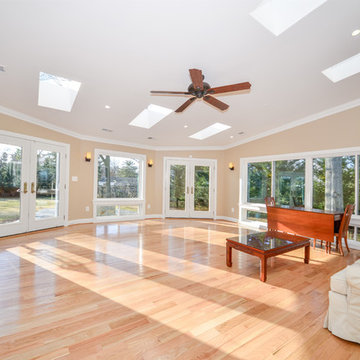
Photographs provided by Ashley Sullivan, Exposurely
This is an example of a large transitional sunroom in DC Metro with light hardwood floors, no fireplace, a standard ceiling and beige floor.
This is an example of a large transitional sunroom in DC Metro with light hardwood floors, no fireplace, a standard ceiling and beige floor.
Sunroom Design Photos with Light Hardwood Floors and No Fireplace
1