Sunroom Design Photos with Slate Floors and Limestone Floors
Refine by:
Budget
Sort by:Popular Today
1 - 20 of 1,035 photos
Item 1 of 3
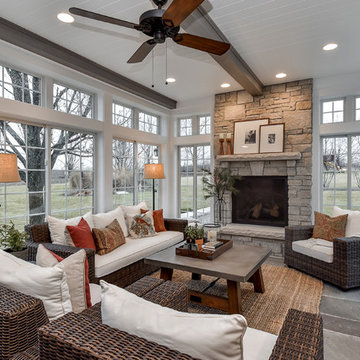
Inspiration for a country sunroom in Chicago with slate floors, a standard fireplace, a stone fireplace surround and a standard ceiling.
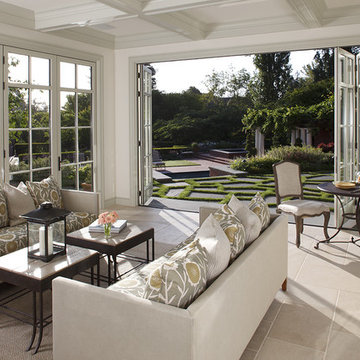
This 1920's Georgian-style home in Hillsborough was stripped down to the frame and remodeled. It features beautiful cabinetry and millwork throughout. A marriage of antiques, art and custom furniture pieces were selected to create a harmonious home.
Bi-fold Nana doors allow for an open space floor plan. Coffered ceilings to match the traditional style of the main house. Galbraith & Paul, hand blocked print fabrics. Limestone flooring.
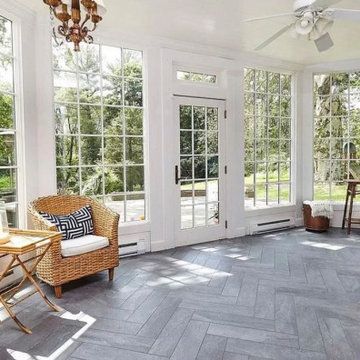
This is an example of a large traditional sunroom in New York with slate floors, a standard ceiling and grey floor.
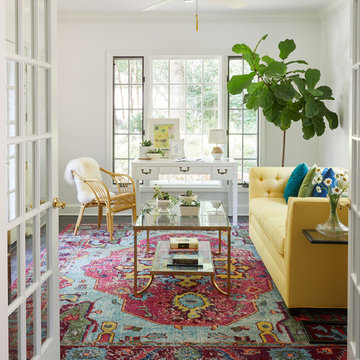
Inspiration for a small beach style sunroom in Nashville with slate floors, a standard ceiling and black floor.
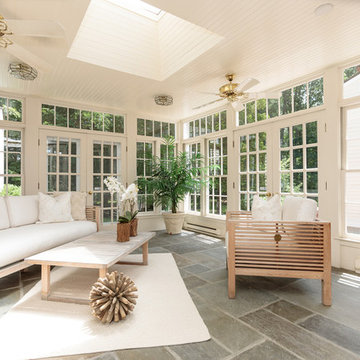
Character infuses every inch of this elegant Claypit Hill estate from its magnificent courtyard with drive-through porte-cochere to the private 5.58 acre grounds. Luxurious amenities include a stunning gunite pool, tennis court, two-story barn and a separate garage; four garage spaces in total. The pool house with a kitchenette and full bath is a sight to behold and showcases a cedar shiplap cathedral ceiling and stunning stone fireplace. The grand 1910 home is welcoming and designed for fine entertaining. The private library is wrapped in cherry panels and custom cabinetry. The formal dining and living room parlors lead to a sensational sun room. The country kitchen features a window filled breakfast area that overlooks perennial gardens and patio. An impressive family room addition is accented with a vaulted ceiling and striking stone fireplace. Enjoy the pleasures of refined country living in this memorable landmark home.
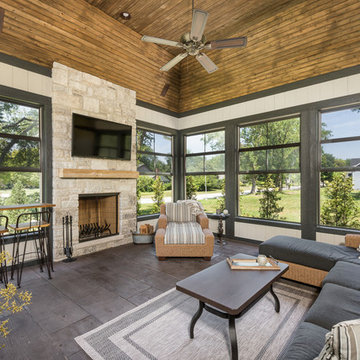
This 2 story home with a first floor Master Bedroom features a tumbled stone exterior with iron ore windows and modern tudor style accents. The Great Room features a wall of built-ins with antique glass cabinet doors that flank the fireplace and a coffered beamed ceiling. The adjacent Kitchen features a large walnut topped island which sets the tone for the gourmet kitchen. Opening off of the Kitchen, the large Screened Porch entertains year round with a radiant heated floor, stone fireplace and stained cedar ceiling. Photo credit: Picture Perfect Homes
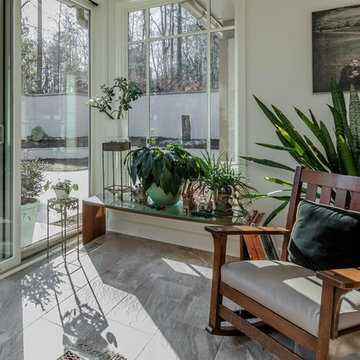
Another shot of the sunroom.
Mid-sized traditional sunroom in Raleigh with no fireplace, a standard ceiling, grey floor and slate floors.
Mid-sized traditional sunroom in Raleigh with no fireplace, a standard ceiling, grey floor and slate floors.

Spacecrafting
Photo of a mid-sized beach style sunroom in Minneapolis with a standard ceiling, grey floor, slate floors and no fireplace.
Photo of a mid-sized beach style sunroom in Minneapolis with a standard ceiling, grey floor, slate floors and no fireplace.
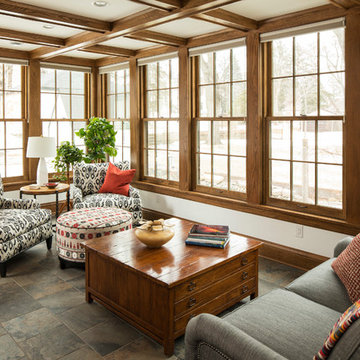
Delightful 1930's home on the parkway needed a major kitchen remodel which lead to expanding the sunroom and opening them up to each other. Above a master bedroom and bath were added to make this home live larger than it's square footage would bely.
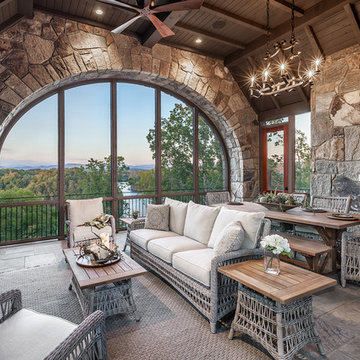
This charming European-inspired home juxtaposes old-world architecture with more contemporary details. The exterior is primarily comprised of granite stonework with limestone accents. The stair turret provides circulation throughout all three levels of the home, and custom iron windows afford expansive lake and mountain views. The interior features custom iron windows, plaster walls, reclaimed heart pine timbers, quartersawn oak floors and reclaimed oak millwork.
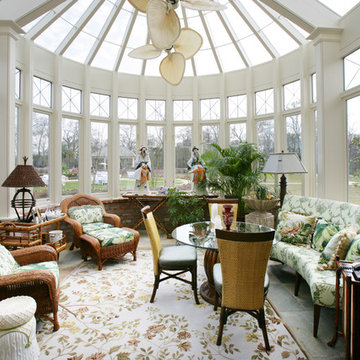
Design ideas for a mid-sized traditional sunroom in New Orleans with slate floors, no fireplace and a glass ceiling.
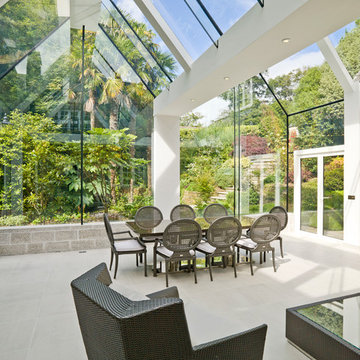
This structural glass addition to a Grade II Listed Arts and Crafts-inspired House built in the 20thC replaced an existing conservatory which had fallen into disrepair.
The replacement conservatory was designed to sit on the footprint of the previous structure, but with a significantly more contemporary composition.
Working closely with conservation officers to produce a design sympathetic to the historically significant home, we developed an innovative yet sensitive addition that used locally quarried granite, natural lead panels and a technologically advanced glazing system to allow a frameless, structurally glazed insertion which perfectly complements the existing house.
The new space is flooded with natural daylight and offers panoramic views of the gardens beyond.
Photograph: Collingwood Photography
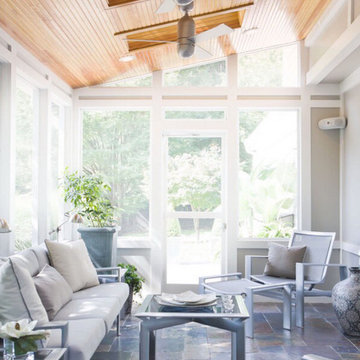
Inspiration for a small transitional sunroom in Nashville with slate floors, a skylight and grey floor.
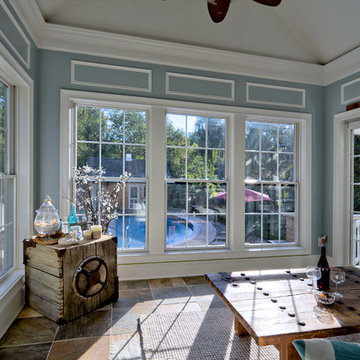
D Murray
Inspiration for a beach style sunroom in Boston with slate floors, no fireplace and a standard ceiling.
Inspiration for a beach style sunroom in Boston with slate floors, no fireplace and a standard ceiling.
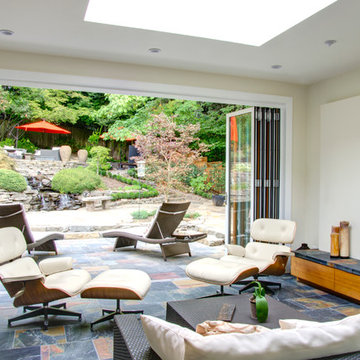
Design ideas for a mid-sized modern sunroom in Portland with slate floors, a ribbon fireplace, a plaster fireplace surround and a skylight.
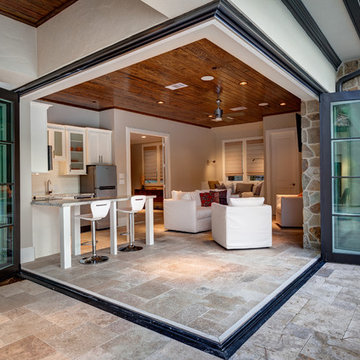
Connie Anderson Photography
Photo of a large transitional sunroom in Houston with limestone floors, no fireplace, a standard ceiling and beige floor.
Photo of a large transitional sunroom in Houston with limestone floors, no fireplace, a standard ceiling and beige floor.

3 Season Room with fireplace and great views
Inspiration for a country sunroom in New York with limestone floors, a standard fireplace, a brick fireplace surround, a standard ceiling and grey floor.
Inspiration for a country sunroom in New York with limestone floors, a standard fireplace, a brick fireplace surround, a standard ceiling and grey floor.
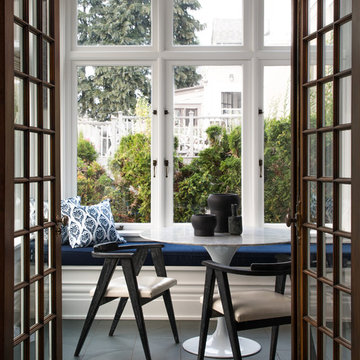
Haris Kenjar Photography and Design
Photo of a small arts and crafts sunroom in Seattle with slate floors, no fireplace, a standard ceiling and grey floor.
Photo of a small arts and crafts sunroom in Seattle with slate floors, no fireplace, a standard ceiling and grey floor.
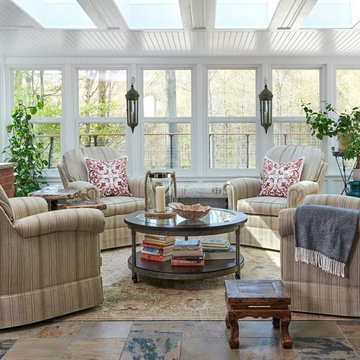
Bright and cozy sunroom with 4 swivel chairs.
Mid-sized traditional sunroom in Toronto with a skylight, multi-coloured floor, slate floors, a brick fireplace surround and a standard fireplace.
Mid-sized traditional sunroom in Toronto with a skylight, multi-coloured floor, slate floors, a brick fireplace surround and a standard fireplace.
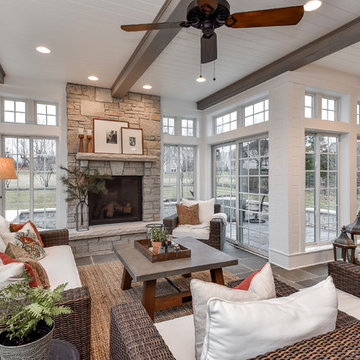
Design ideas for a country sunroom in Chicago with slate floors, a standard fireplace, a stone fireplace surround and a standard ceiling.
Sunroom Design Photos with Slate Floors and Limestone Floors
1