Sunroom Design Photos with Medium Hardwood Floors and Limestone Floors
Sort by:Popular Today
101 - 120 of 3,284 photos
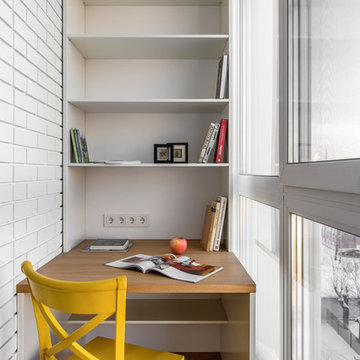
Фото Борис Бочкарев
Photo of a contemporary sunroom in Moscow with medium hardwood floors, a standard ceiling and beige floor.
Photo of a contemporary sunroom in Moscow with medium hardwood floors, a standard ceiling and beige floor.
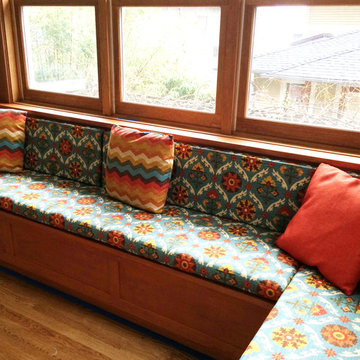
We designed and built a sunroom banquette to suite this family's living style. We stain matched this room as it was a hub of wood types and needed to be unified with wood stain. The cushion fabrics are lively and fun, this family looking forward to having breakfast here! Historical Craftsman Remodel, Seattle, WA. Belltown Design. Photography by Paula McHugh
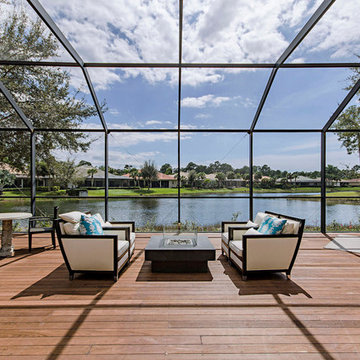
Large wood deck, ipe wood, with moisture safe upholstery and fire table.
Design ideas for a large transitional sunroom in Las Vegas with medium hardwood floors, no fireplace, a glass ceiling and beige floor.
Design ideas for a large transitional sunroom in Las Vegas with medium hardwood floors, no fireplace, a glass ceiling and beige floor.
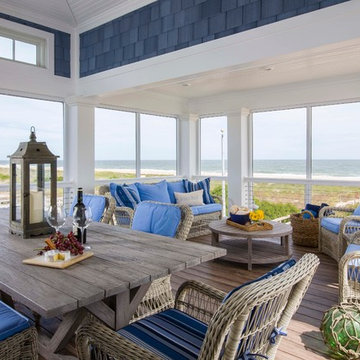
Beach style sunroom in Miami with medium hardwood floors, a standard ceiling and brown floor.
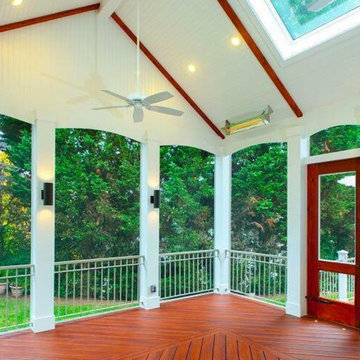
Photo of a mid-sized traditional sunroom in Nashville with medium hardwood floors, no fireplace and a skylight.
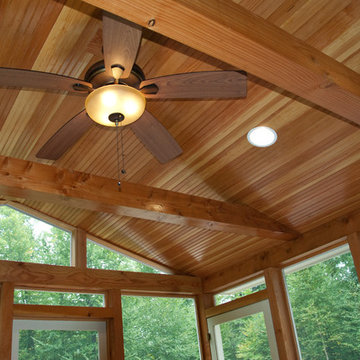
Inspiration for a mid-sized traditional sunroom in Manchester with medium hardwood floors, no fireplace and a standard ceiling.
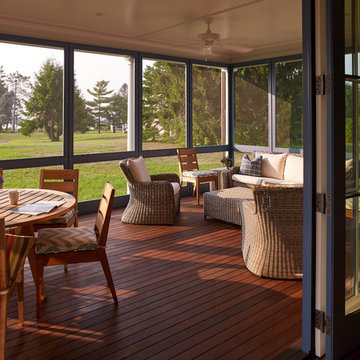
The interior details are simple, elegant, and are understated to display fine craftsmanship throughout the home. The design and finishes are not pretentious - but exactly what you would expect to find in an accomplished Maine artist’s home. Each piece of artwork carefully informed the selections that would highlight the art and contribute to the personality of each space.
© Darren Setlow Photography
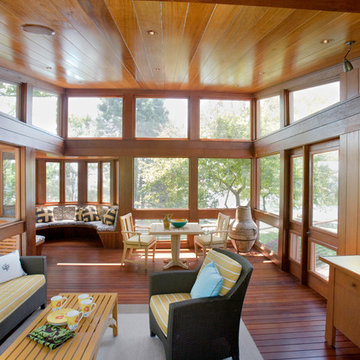
Eric Roth Photography
Contemporary sunroom in Boston with medium hardwood floors and a standard ceiling.
Contemporary sunroom in Boston with medium hardwood floors and a standard ceiling.
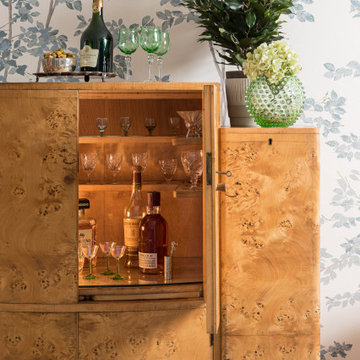
Garden room with beech tree mural and vintage 1930s drinks cabinet
Inspiration for a mid-sized country sunroom in Essex with medium hardwood floors, a standard ceiling and brown floor.
Inspiration for a mid-sized country sunroom in Essex with medium hardwood floors, a standard ceiling and brown floor.
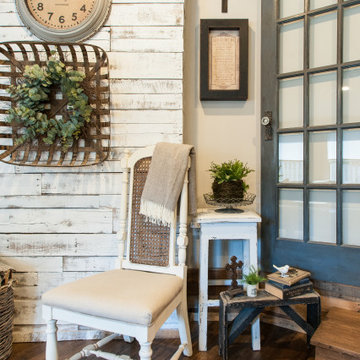
Design ideas for a mid-sized country sunroom in Nashville with medium hardwood floors and brown floor.
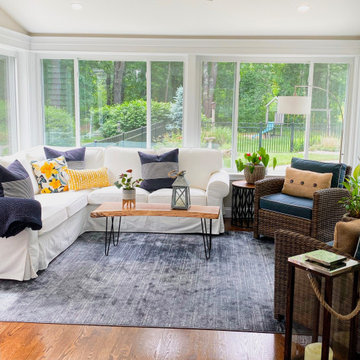
Design ideas for a mid-sized transitional sunroom in Boston with medium hardwood floors, no fireplace and a standard ceiling.
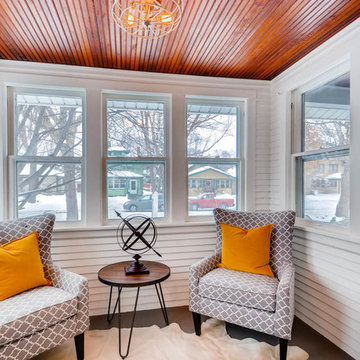
Photo of a small transitional sunroom in Minneapolis with medium hardwood floors, a standard ceiling and brown floor.
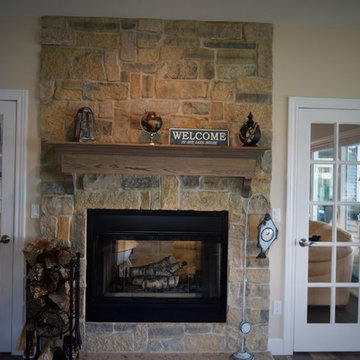
Faith Photos by Gail
Inspiration for an arts and crafts sunroom in Other with medium hardwood floors, a two-sided fireplace, a stone fireplace surround and brown floor.
Inspiration for an arts and crafts sunroom in Other with medium hardwood floors, a two-sided fireplace, a stone fireplace surround and brown floor.
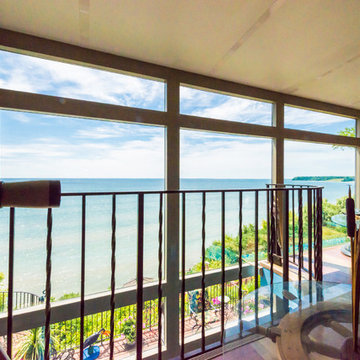
Design ideas for a mid-sized transitional sunroom in Other with medium hardwood floors, no fireplace, a skylight and brown floor.
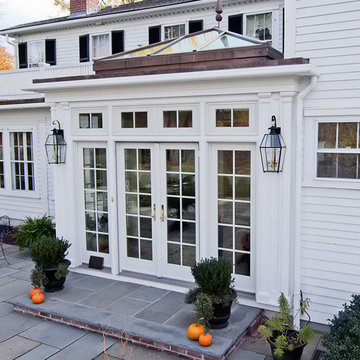
This downtown Shrewsbury, MA project was a collaborative effort between our talented design team and the discerning eye of the homeowner. Our goal was to carefully plan and construct an orangery-style addition in a very difficult location without significantly altering the architectural flow of the existing colonial home.
The traditional style of an English orangery is characterized by large windows built into the construction as well as a hip style skylight centered within the space (adding a masterful touch of class). In keeping with this theme, we were able to incorporate Anderson architectural French doors and a spectacular skylight so as to allow an optimum amount of light into the structure.
Engineered and constructed using solid dimensional lumber and insulated in compliance with (and exceeding) international residential building code requirements, this bespoke orangery blends the beauty of old world design with the substantial benefits of contemporary construction practices.
Bringing together the very best characteristics of a Sunspace Design project, the orangery featured here provides the warmth of a traditional English AGA stove, the rustic feel of a bluestone floor, and the elegance of custom exterior and interior decorative finishes. We invite you to add a modern English orangery to your own home so that you can enjoy a lovely dining space with your family, or simply an extra area to sit back and relax within.
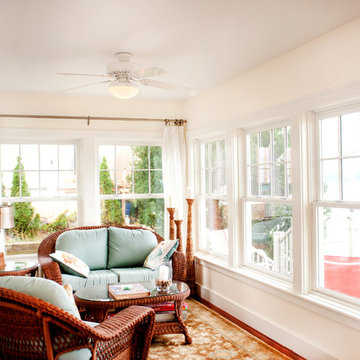
Inspiration for a mid-sized beach style sunroom in Detroit with medium hardwood floors, no fireplace and a standard ceiling.
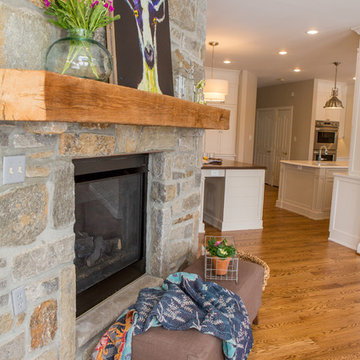
Mary Kate McKenna, Photography LLC
Inspiration for a large transitional sunroom in DC Metro with medium hardwood floors, a two-sided fireplace, a stone fireplace surround and a standard ceiling.
Inspiration for a large transitional sunroom in DC Metro with medium hardwood floors, a two-sided fireplace, a stone fireplace surround and a standard ceiling.
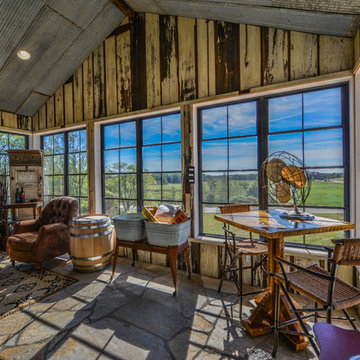
Custom Built Modern Home in Eagles Landing Neighborhood of Saint Augusta, Mn - Build by Werschay Homes.
-James Gray Photography
Design ideas for a large country sunroom in Minneapolis with limestone floors.
Design ideas for a large country sunroom in Minneapolis with limestone floors.
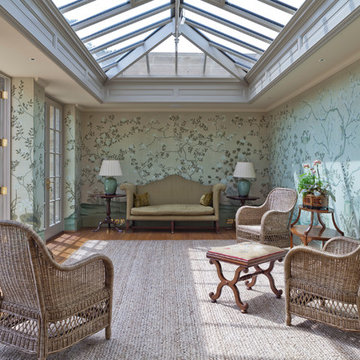
Two classic orangeries provide valuable dining and living space in this renovation project. This pair of orangeries face each other across a beautifully manicured garden and rhyll. One provides a dining room and the other a place for relaxing and reflection. Both form a link to other rooms in the home.
Underfloor heating through grilles provides a space-saving alternative to conventional heating.
Vale Paint Colour- Caribous Coat
Size- 7.4M X 4.2M (each)
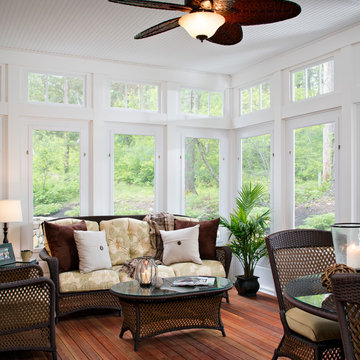
This is an example of a mid-sized traditional sunroom in Other with medium hardwood floors, a standard ceiling, brown floor and no fireplace.
Sunroom Design Photos with Medium Hardwood Floors and Limestone Floors
6