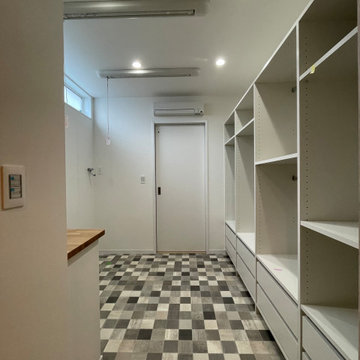Sunroom Design Photos with Vinyl Floors and Multi-Coloured Floor
Refine by:
Budget
Sort by:Popular Today
1 - 20 of 42 photos
Item 1 of 3
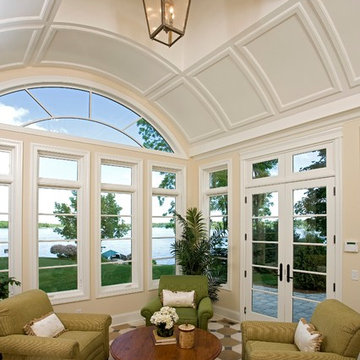
Large traditional sunroom in Minneapolis with a skylight, vinyl floors, no fireplace and multi-coloured floor.
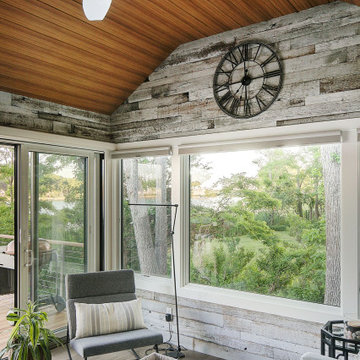
The original room was just a screen room with a low flat ceiling constructed over decking. There was a door off to the side with a cumbersome staircase, another door leading to the rear yard and a slider leading into the house. Since the room was all screens it could not really be utilized all four seasons. Another issue, bugs would come in through the decking, the screens and the space under the two screen doors. To create a space that can be utilized all year round we rebuilt the walls, raised the ceiling, added insulation, installed a combination of picture and casement windows and a 12' slider along the deck wall. For the underneath we installed insulation and a new wood look vinyl floor. The space can now be comfortably utilized most of the year.
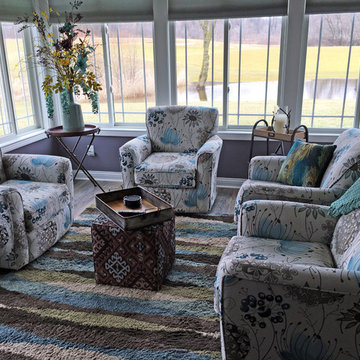
The furniture and area rug in the sunroom featured bright colors with bold patterns, again speaking well to the contemporary theme of the home. All flooring, tile/stone, furniture, and appliances purchased from and installed by Van's Home Center. Home built by A&D Specs.
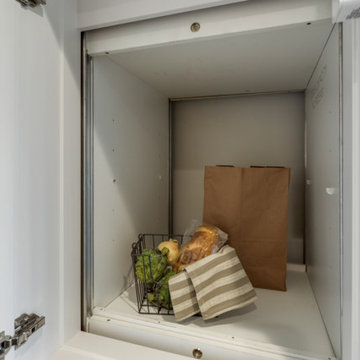
This is an example of a large country sunroom in Other with vinyl floors, a standard ceiling and multi-coloured floor.
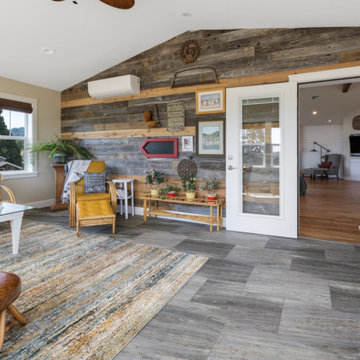
This is an example of a large country sunroom in Other with vinyl floors, a standard ceiling and multi-coloured floor.
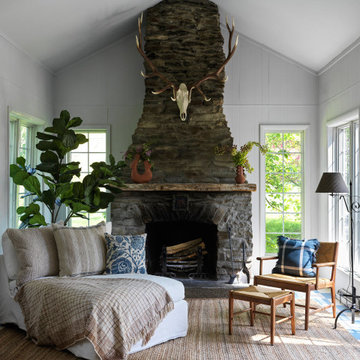
Mid-sized country sunroom in New York with vinyl floors, a standard fireplace and multi-coloured floor.
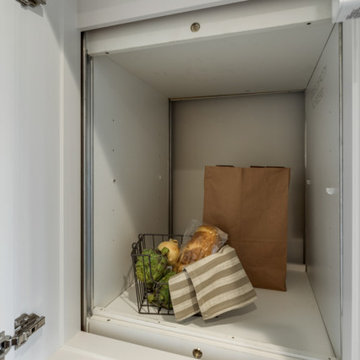
Design ideas for a large country sunroom in Other with vinyl floors, a standard ceiling and multi-coloured floor.
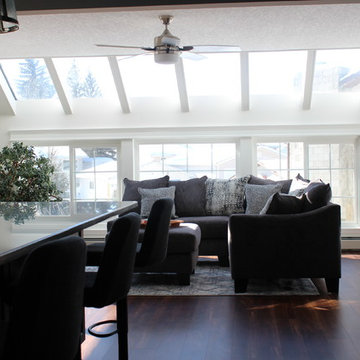
MPJ Construction
Inspiration for a transitional sunroom in Other with vinyl floors and multi-coloured floor.
Inspiration for a transitional sunroom in Other with vinyl floors and multi-coloured floor.
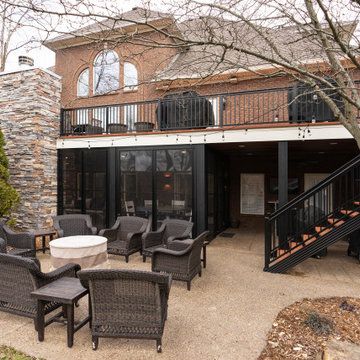
custom built walkout basement sunroom with wood burning fireplace with gas starter.
This is an example of a large transitional sunroom in Louisville with vinyl floors, a standard fireplace, a stone fireplace surround and multi-coloured floor.
This is an example of a large transitional sunroom in Louisville with vinyl floors, a standard fireplace, a stone fireplace surround and multi-coloured floor.
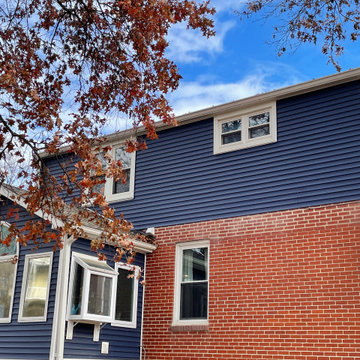
Here a pack porch was removed and a sunroom built with custom windows and a new gable design. The interior room was finished with a custom wood beam and custom window trim. All siding was replaced.
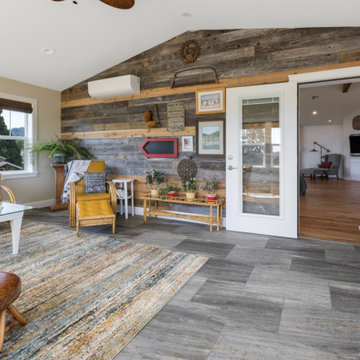
Inspiration for a large country sunroom in Other with vinyl floors, a standard ceiling and multi-coloured floor.
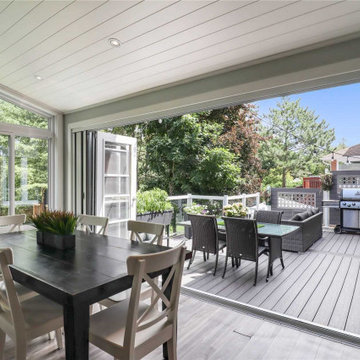
SUNROOM WITH SHADOW BOARD CEILING
This is an example of a large contemporary sunroom in Philadelphia with vinyl floors, a standard ceiling and multi-coloured floor.
This is an example of a large contemporary sunroom in Philadelphia with vinyl floors, a standard ceiling and multi-coloured floor.
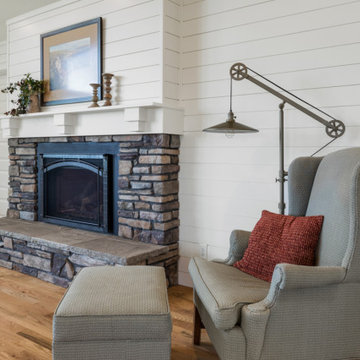
Design ideas for a large country sunroom in Other with vinyl floors, a standard ceiling and multi-coloured floor.
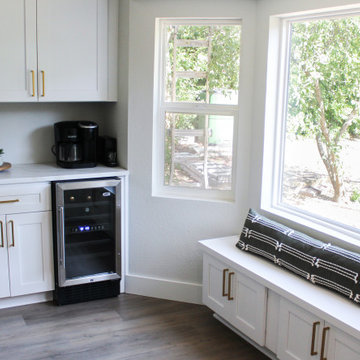
This is an example of a contemporary sunroom in Dallas with vinyl floors and multi-coloured floor.

The original room was just a screen room with a low flat ceiling constructed over decking. There was a door off to the side with a cumbersome staircase, another door leading to the rear yard and a slider leading into the house. Since the room was all screens it could not really be utilized all four seasons. Another issue, bugs would come in through the decking, the screens and the space under the two screen doors. To create a space that can be utilized all year round we rebuilt the walls, raised the ceiling, added insulation, installed a combination of picture and casement windows and a 12' slider along the deck wall. For the underneath we installed insulation and a new wood look vinyl floor. The space can now be comfortably utilized most of the year.
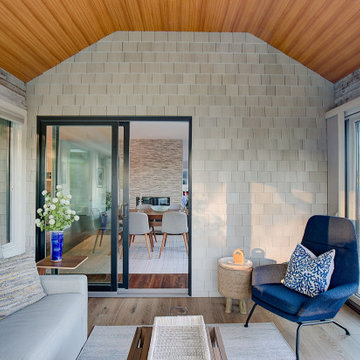
The original room was just a screen room with a low flat ceiling constructed over decking. There was a door off to the side with a cumbersome staircase, another door leading to the rear yard and a slider leading into the house. Since the room was all screens it could not really be utilized all four seasons. Another issue, bugs would come in through the decking, the screens and the space under the two screen doors. To create a space that can be utilized all year round we rebuilt the walls, raised the ceiling, added insulation, installed a combination of picture and casement windows and a 12' slider along the deck wall. For the underneath we installed insulation and a new wood look vinyl floor. The space can now be comfortably utilized most of the year.
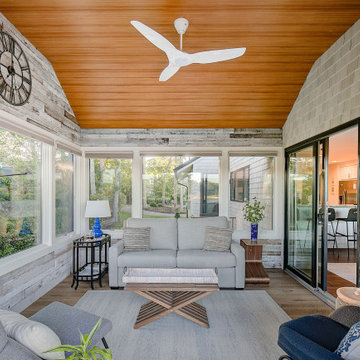
The original room was just a screen room with a low flat ceiling constructed over decking. There was a door off to the side with a cumbersome staircase, another door leading to the rear yard and a slider leading into the house. Since the room was all screens it could not really be utilized all four seasons. Another issue, bugs would come in through the decking, the screens and the space under the two screen doors. To create a space that can be utilized all year round we rebuilt the walls, raised the ceiling, added insulation, installed a combination of picture and casement windows and a 12' slider along the deck wall. For the underneath we installed insulation and a new wood look vinyl floor. The space can now be comfortably utilized most of the year.
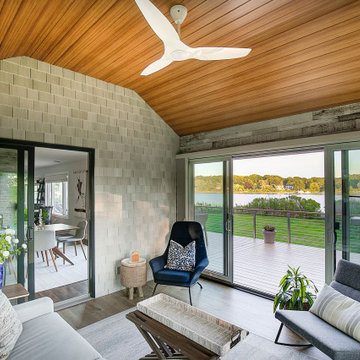
The original room was just a screen room with a low flat ceiling constructed over decking. There was a door off to the side with a cumbersome staircase, another door leading to the rear yard and a slider leading into the house. Since the room was all screens it could not really be utilized all four seasons. Another issue, bugs would come in through the decking, the screens and the space under the two screen doors. To create a space that can be utilized all year round we rebuilt the walls, raised the ceiling, added insulation, installed a combination of picture and casement windows and a 12' slider along the deck wall. For the underneath we installed insulation and a new wood look vinyl floor. The space can now be comfortably utilized most of the year.
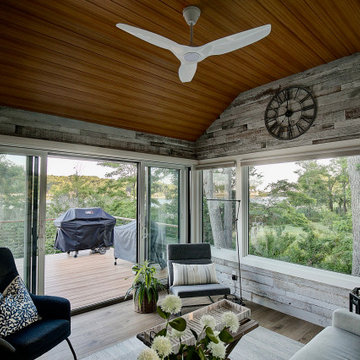
The original room was just a screen room with a low flat ceiling constructed over decking. There was a door off to the side with a cumbersome staircase, another door leading to the rear yard and a slider leading into the house. Since the room was all screens it could not really be utilized all four seasons. Another issue, bugs would come in through the decking, the screens and the space under the two screen doors. To create a space that can be utilized all year round we rebuilt the walls, raised the ceiling, added insulation, installed a combination of picture and casement windows and a 12' slider along the deck wall. For the underneath we installed insulation and a new wood look vinyl floor. The space can now be comfortably utilized most of the year.
Sunroom Design Photos with Vinyl Floors and Multi-Coloured Floor
1
