Sunroom Design Photos with Laminate Floors and No Fireplace
Refine by:
Budget
Sort by:Popular Today
1 - 20 of 95 photos
Item 1 of 3
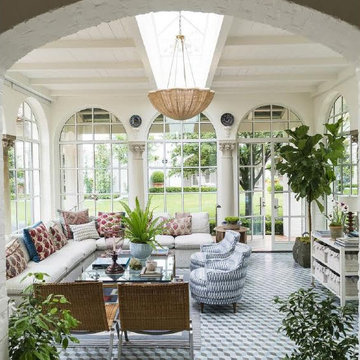
Design ideas for a large transitional sunroom in Bridgeport with laminate floors, no fireplace, a standard ceiling and blue floor.
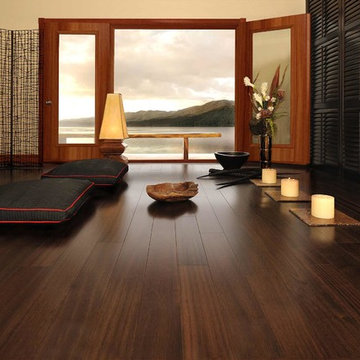
Cut-Rite Carpet and Design Center is located at 825 White Plains Road (Rt. 22), Scarsdale, NY 10583. Come visit us! We are open Monday-Saturday from 9:00 AM-6:00 PM.
(914) 506-5431 http://www.cutritecarpets.com/
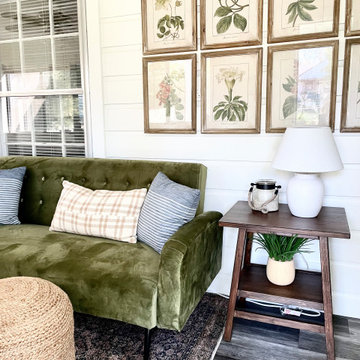
enclosed sun room
Inspiration for a mid-sized sunroom in Austin with laminate floors, no fireplace, a standard ceiling and grey floor.
Inspiration for a mid-sized sunroom in Austin with laminate floors, no fireplace, a standard ceiling and grey floor.
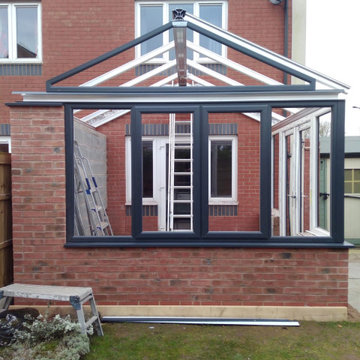
For a lot of people, a conservatory is still a first thought for a new extension of a property. With that as a thought, the options available for conservatorys have increased drastically over the last few years with a lot of manufactures providing different designs and colours for customers to pick from.
When this customer came to us, they were wanting to have a conservatory that had a modern design and finish. After look at a few designs our team had made for them, the customer decided to have a gable designed conservatory, which would have 6 windows, 2 of which would open, and a set of french doors as well. As well as building the conservatory, our team also removed a set of french doors and side panels that the customer had at the rear of their home to create a better flow from house to conservatory.
As you can see from the images provided, the conservatory really does add a modern touch to this customers home.
In this image, you can see the customers conservatory with the frame of the conservatory being installed.
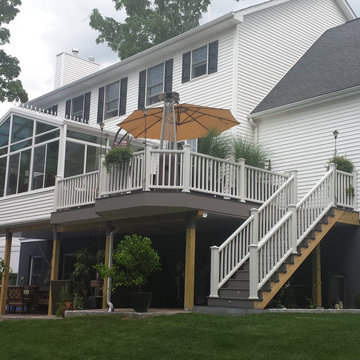
Inspiration for a mid-sized sunroom in New York with laminate floors, no fireplace, a glass ceiling and brown floor.

Located in the charming town of Vernon, Connecticut, we worked in close collaboration with local construction pros to produce this lovely Victorian gable conservatory. The Victorian gable conservatory style, characterized by its steeply pitched roof and intricate detailing, is well-suited to picturesque New England, offering homeowners a fusion of classical architecture and contemporary allure. This glass space represents the embrace of tradition and modern amenities alike.
The mahogany conservatory roof frame forms the cornerstone of this project. With the rafters prepared in the Sunspace wood shop, the glass roof system also includes a sturdy structural ridge beam and is outfitted with insulated Solarban 70 low-e glass. The result is both durable and refined. A patented glazing system and gleaming copper cladding complete the product.
Sunspace Design played a pivotal role in the conservatory’s creation, beginning with the provision of shop drawings detailing the roof system design. Once crafted, necessary components were transported to the job site for field installation. Working with Custom Construction Plus LLC, who oversaw the conventional wall construction, and CT Home Designs, the architectural lead, our team ensured a seamless transition between the conservatory roof and the home's architecture. We craft spaces that elevate everyday living, and we love how this one came out.
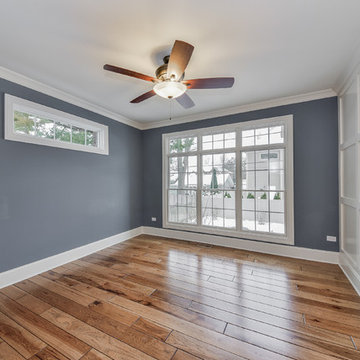
Hickory hardwood flooring with 'Board & Batten" wall treatment,
Inspiration for a mid-sized transitional sunroom in Chicago with a standard ceiling, laminate floors, no fireplace and brown floor.
Inspiration for a mid-sized transitional sunroom in Chicago with a standard ceiling, laminate floors, no fireplace and brown floor.
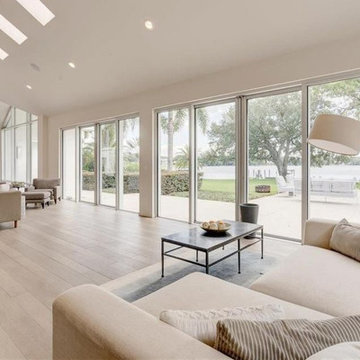
Photo of a large modern sunroom in Tampa with laminate floors, no fireplace, a skylight and beige floor.
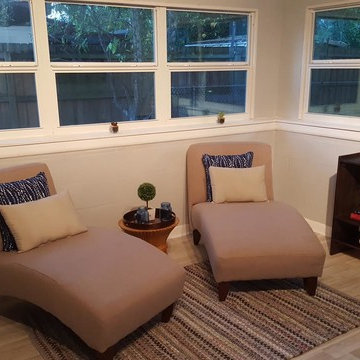
Small contemporary sunroom in Tampa with laminate floors, a standard ceiling, brown floor and no fireplace.
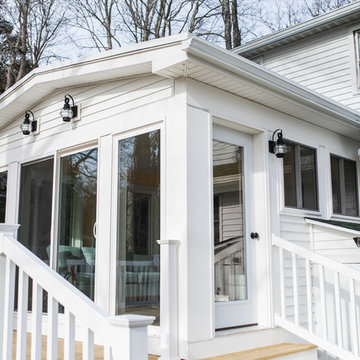
Photo of a small traditional sunroom in Other with laminate floors, no fireplace, a standard ceiling and grey floor.
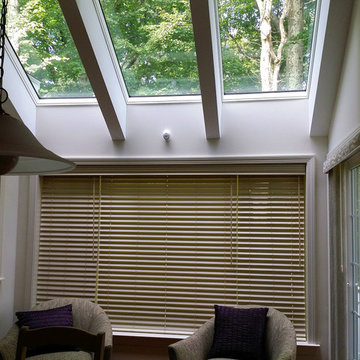
Inspiration for a mid-sized traditional sunroom in Other with laminate floors, no fireplace, a standard ceiling and black floor.
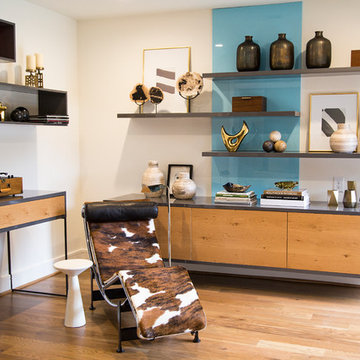
Hanskrug Sunroom with Colored Accent and Floating Storage.
Photo: Debbie Weidrick
Photo of a small modern sunroom in Charlotte with laminate floors, no fireplace, a standard ceiling and brown floor.
Photo of a small modern sunroom in Charlotte with laminate floors, no fireplace, a standard ceiling and brown floor.
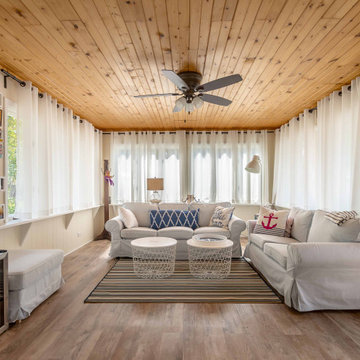
Design ideas for a mid-sized eclectic sunroom in Chicago with laminate floors, brown floor, no fireplace and a standard ceiling.
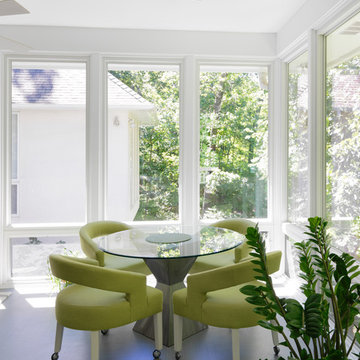
Photo of a mid-sized eclectic sunroom in Other with laminate floors, no fireplace, a standard ceiling and grey floor.
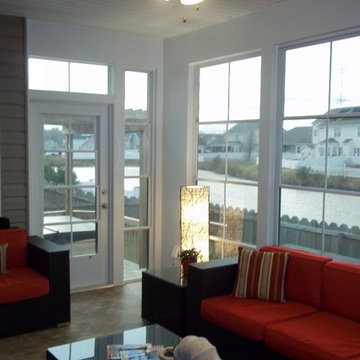
Mid-sized transitional sunroom in Other with laminate floors, no fireplace, a standard ceiling and brown floor.
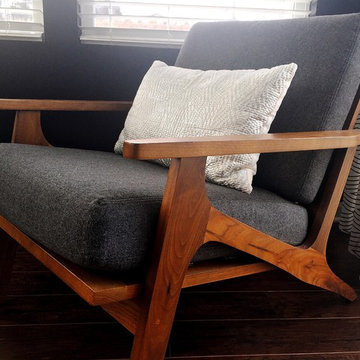
Design ideas for a mid-sized modern sunroom in Cleveland with laminate floors, no fireplace, a standard ceiling and brown floor.
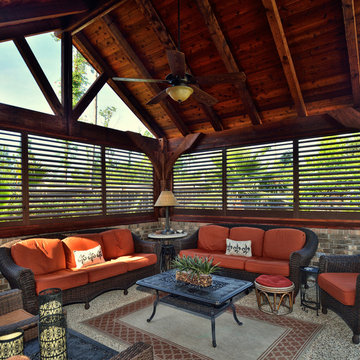
This is an example of a mid-sized country sunroom in Orange County with laminate floors, no fireplace, a standard ceiling and multi-coloured floor.
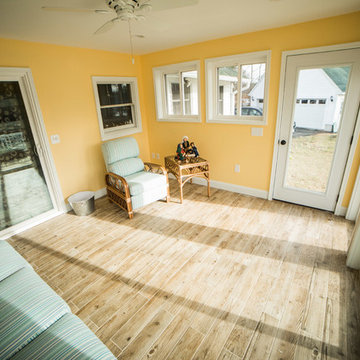
Photo of a small traditional sunroom in Other with laminate floors, no fireplace, a standard ceiling and grey floor.
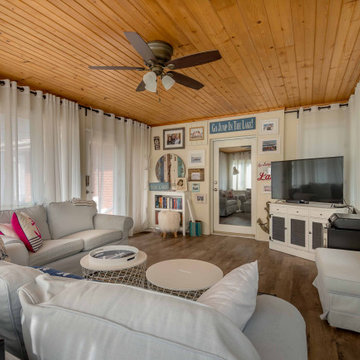
Mid-sized eclectic sunroom in Chicago with laminate floors, brown floor, no fireplace and a standard ceiling.
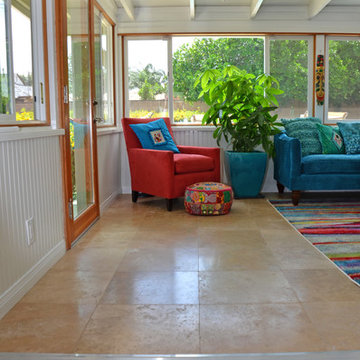
Laminate Floor Installation in Winnetka
Mid-sized eclectic sunroom in Los Angeles with laminate floors, no fireplace, a standard ceiling and brown floor.
Mid-sized eclectic sunroom in Los Angeles with laminate floors, no fireplace, a standard ceiling and brown floor.
Sunroom Design Photos with Laminate Floors and No Fireplace
1