Sunroom Design Photos with Slate Floors and Ceramic Floors
Refine by:
Budget
Sort by:Popular Today
41 - 60 of 2,607 photos
Item 1 of 3
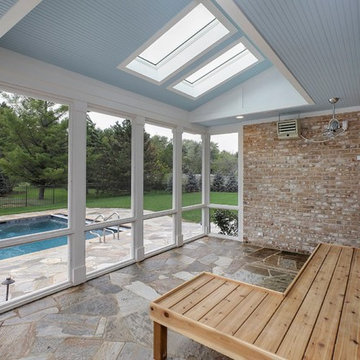
Mid-sized traditional sunroom in Chicago with slate floors and a skylight.
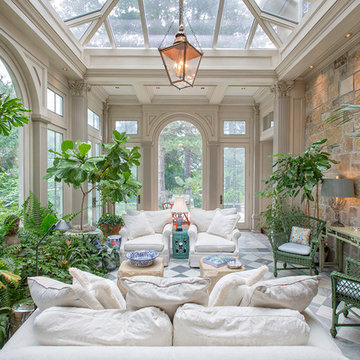
Kurt Johnson Photography
Inspiration for a traditional sunroom in Omaha with ceramic floors and a glass ceiling.
Inspiration for a traditional sunroom in Omaha with ceramic floors and a glass ceiling.
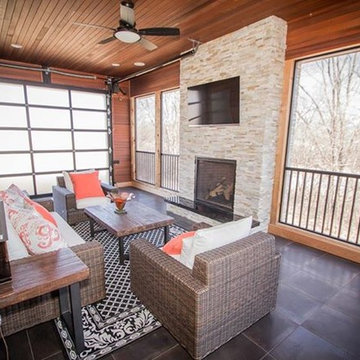
Amazing screen room overlooking pond, slate floors with shiplap cedar walls and custom fit aluminum screens.
Werschay Homes is a Custom Home Builder Located in Central Minnesota Specializing in Design Build and Custom New Home Construction. www.werschayhomes... — in St. Augusta, MN.
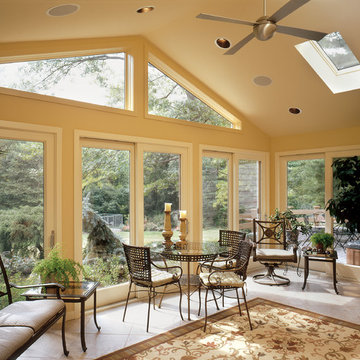
RVO photography
Photo of a large traditional sunroom in Philadelphia with ceramic floors, no fireplace, a skylight and beige floor.
Photo of a large traditional sunroom in Philadelphia with ceramic floors, no fireplace, a skylight and beige floor.
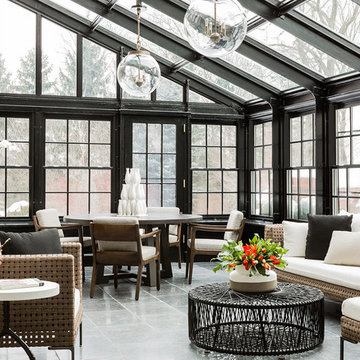
Photography by Michael J. Lee
Design ideas for a large traditional sunroom in Boston with no fireplace, a glass ceiling, slate floors and grey floor.
Design ideas for a large traditional sunroom in Boston with no fireplace, a glass ceiling, slate floors and grey floor.
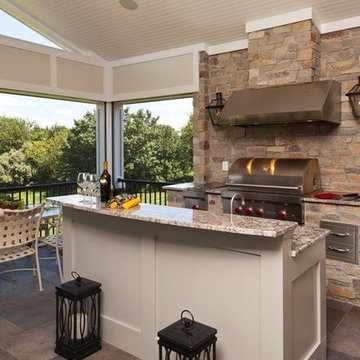
This expanded covered porch features Wolf Appliances in this outdoor kitchen. The raised bar allows guest to gather around while the cook is grilling. We placed a sink and all weather ice maker in the island as well so there is no reason to have to leave the party.
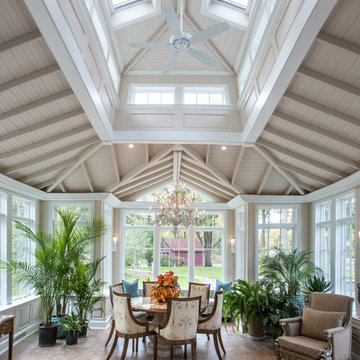
The 360 degree clerestory creates an open and spacious interior that admits light into the center of the room at all times of the daylight hours.
The ceiling fan provides the extra air movement control.
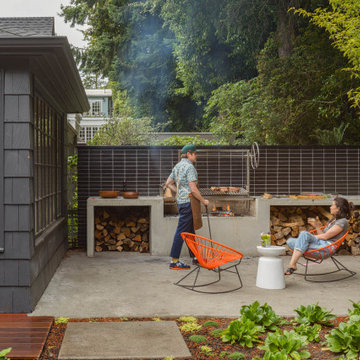
This outdoor hardscape is hard to beat. Glazed Thin Brick in Bitterroot makes for a bold backsplash surrounding a striking Argentine grill and cement counters. With a backyard BBQ like this, you might forget there’s a kitchen inside!
DESIGN
Best Practice Architecture
TILE SHOWN
THIN BRICK BITTERROT
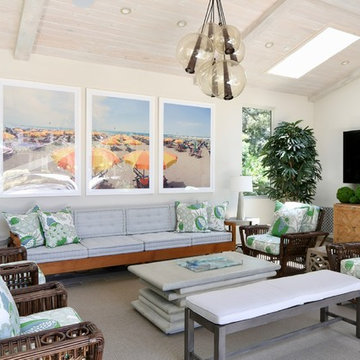
Design ideas for a large mediterranean sunroom in Los Angeles with slate floors, no fireplace, a skylight and grey floor.
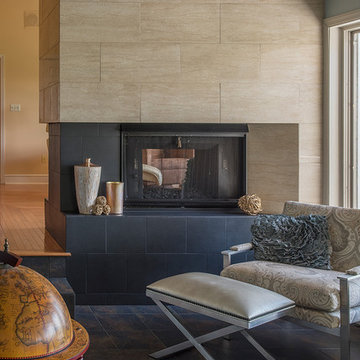
Photo of a mid-sized modern sunroom in Other with slate floors, a standard fireplace, a tile fireplace surround, a standard ceiling and black floor.
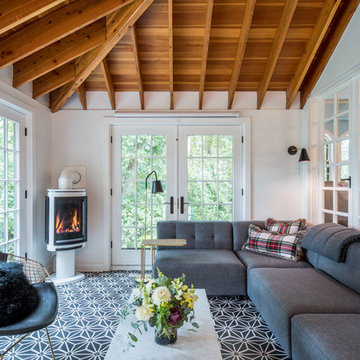
A corner fireplace offers heat and ambiance to this sunporch so it can be used year round in Wisconsin.
Photographer: Martin Menocal
Large traditional sunroom in Other with ceramic floors, a plaster fireplace surround, a standard ceiling, multi-coloured floor and a corner fireplace.
Large traditional sunroom in Other with ceramic floors, a plaster fireplace surround, a standard ceiling, multi-coloured floor and a corner fireplace.
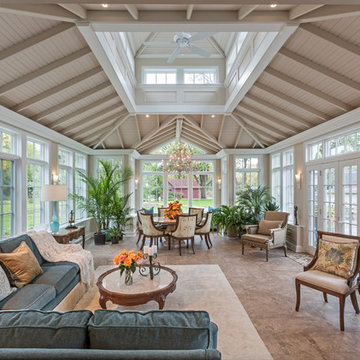
The walls of windows and the sloped ceiling provide dimension and architectural detail, maximizing the natural light and view.
The floor tile was installed in a herringbone pattern.
The painted tongue and groove wood ceiling keeps the open space light, airy, and bright in contract to the dark Tudor style of the existing. home.
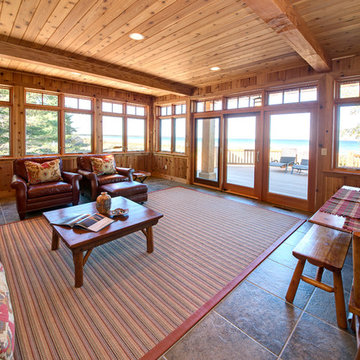
Photo of a mid-sized country sunroom in Other with slate floors, no fireplace, a standard ceiling and grey floor.
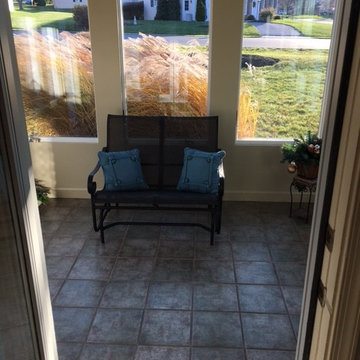
Drywall by David Schrott Drywall and Painting
Painting by Barry Hoover Painting
Design ideas for a small traditional sunroom in Other with ceramic floors, no fireplace, a standard ceiling and grey floor.
Design ideas for a small traditional sunroom in Other with ceramic floors, no fireplace, a standard ceiling and grey floor.
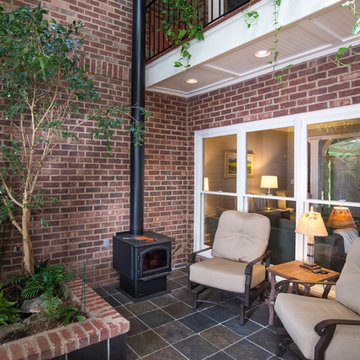
Inspiration for a mid-sized traditional sunroom in Atlanta with ceramic floors, a wood stove and a skylight.
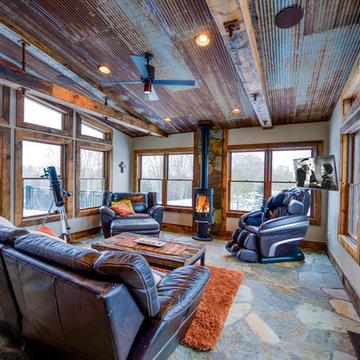
Amazing Colorado Lodge Style Custom Built Home in Eagles Landing Neighborhood of Saint Augusta, Mn - Build by Werschay Homes.
-James Gray Photography
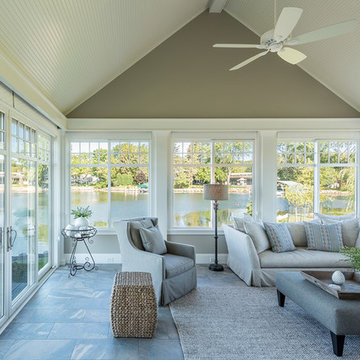
Photographer, Morgan Sheff
Inspiration for a large traditional sunroom in Minneapolis with ceramic floors, no fireplace, a standard ceiling and grey floor.
Inspiration for a large traditional sunroom in Minneapolis with ceramic floors, no fireplace, a standard ceiling and grey floor.
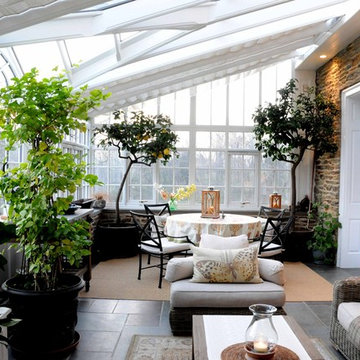
Poist Studio, Hanover PA
Inspiration for a large traditional sunroom in Philadelphia with slate floors and a glass ceiling.
Inspiration for a large traditional sunroom in Philadelphia with slate floors and a glass ceiling.
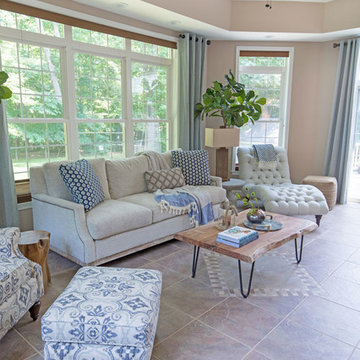
Photo of a mid-sized transitional sunroom in Philadelphia with ceramic floors, no fireplace, a standard ceiling and multi-coloured floor.
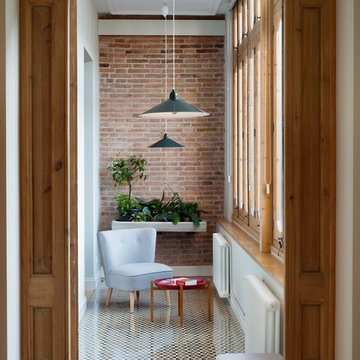
Arnau Oriol
Inspiration for a small mediterranean sunroom in Barcelona with ceramic floors, no fireplace and a standard ceiling.
Inspiration for a small mediterranean sunroom in Barcelona with ceramic floors, no fireplace and a standard ceiling.
Sunroom Design Photos with Slate Floors and Ceramic Floors
3