Sunroom Design Photos with Brown Floor and Turquoise Floor
Refine by:
Budget
Sort by:Popular Today
1 - 20 of 3,646 photos
Item 1 of 3

This is an example of a country sunroom in Brisbane with medium hardwood floors, a standard ceiling and brown floor.

Long sunroom turned functional family gathering space with new wall of built ins, detailed millwork, ample comfortable seating in Dover, MA.
Inspiration for a mid-sized transitional sunroom in Boston with medium hardwood floors, no fireplace, a standard ceiling and brown floor.
Inspiration for a mid-sized transitional sunroom in Boston with medium hardwood floors, no fireplace, a standard ceiling and brown floor.
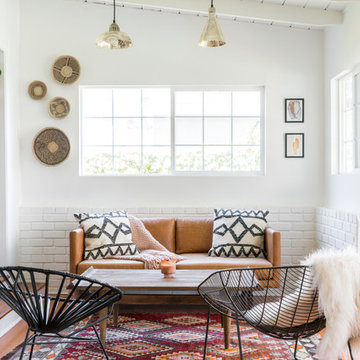
This is an example of a large midcentury sunroom in Other with no fireplace, a standard ceiling, medium hardwood floors and brown floor.
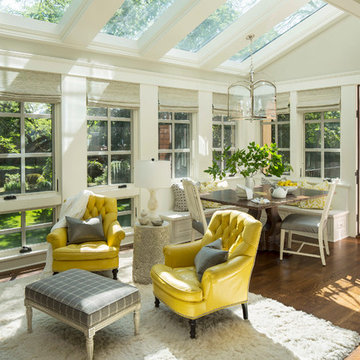
Martha O'Hara Interiors, Interior Design | Kyle Hunt & Partners, Builder | Mike Sharratt, Architect | Troy Thies, Photography | Shannon Gale, Photo Styling

This is an example of a contemporary sunroom in Chicago with medium hardwood floors, a glass ceiling, brown floor, a ribbon fireplace and a stone fireplace surround.
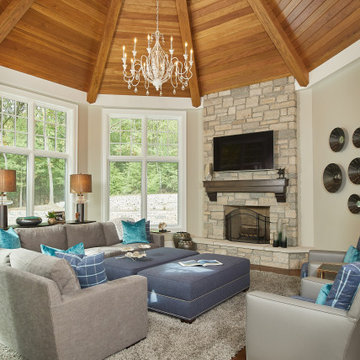
A large four seasons room with a custom-crafted, vaulted round ceiling finished with wood paneling
Photo by Ashley Avila Photography
Design ideas for a large traditional sunroom in Grand Rapids with dark hardwood floors, a standard fireplace, a stone fireplace surround and brown floor.
Design ideas for a large traditional sunroom in Grand Rapids with dark hardwood floors, a standard fireplace, a stone fireplace surround and brown floor.
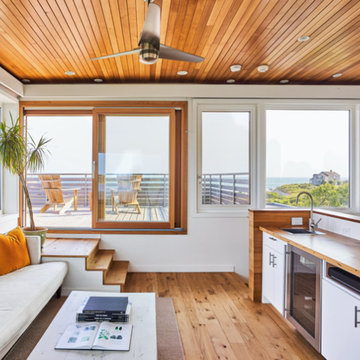
Plain Sawn Character White Oak in 6” widths in a stunning oceanfront residence in Little Compton, Rhode Island.
Inspiration for a beach style sunroom in Providence with medium hardwood floors and brown floor.
Inspiration for a beach style sunroom in Providence with medium hardwood floors and brown floor.
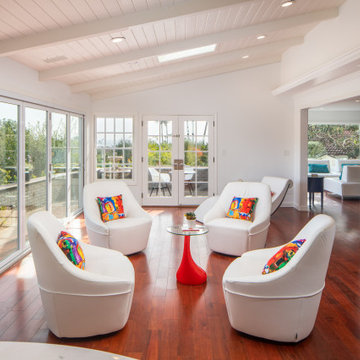
Design ideas for a transitional sunroom in San Diego with medium hardwood floors, no fireplace, a standard ceiling and brown floor.
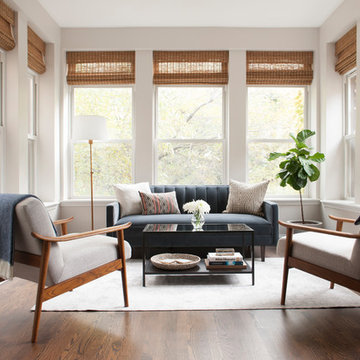
Paper + Pate Photography
Inspiration for a transitional sunroom in Chicago with medium hardwood floors and brown floor.
Inspiration for a transitional sunroom in Chicago with medium hardwood floors and brown floor.
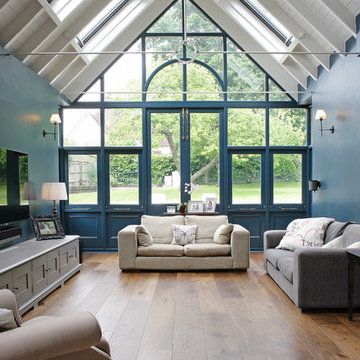
Design ideas for a large transitional sunroom in Other with medium hardwood floors, no fireplace, a standard ceiling and brown floor.
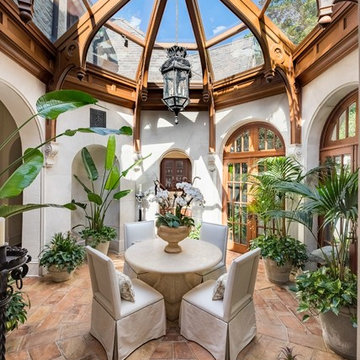
Inspiration for a mediterranean sunroom in Atlanta with terra-cotta floors, a glass ceiling and brown floor.
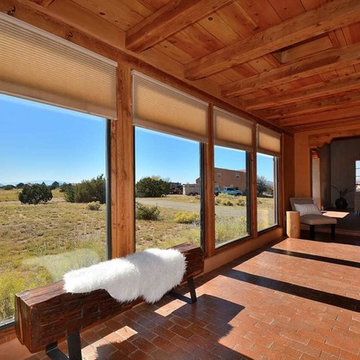
Elisa Macomber, Donna Benghazi
This is an example of a mid-sized sunroom in Other with brick floors, no fireplace, a standard ceiling and brown floor.
This is an example of a mid-sized sunroom in Other with brick floors, no fireplace, a standard ceiling and brown floor.
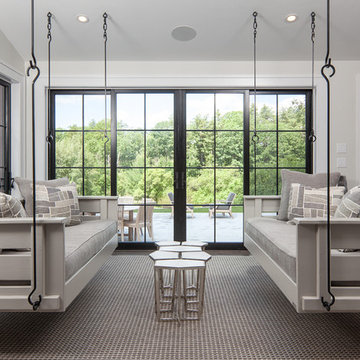
This is an example of a mid-sized transitional sunroom in Boston with medium hardwood floors, no fireplace, a standard ceiling and brown floor.
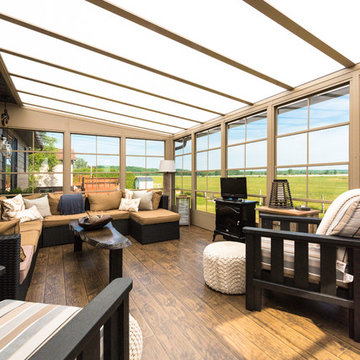
Mid-sized transitional sunroom in Other with medium hardwood floors, no fireplace, a skylight and brown floor.
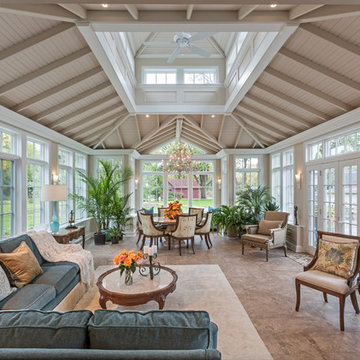
The walls of windows and the sloped ceiling provide dimension and architectural detail, maximizing the natural light and view.
The floor tile was installed in a herringbone pattern.
The painted tongue and groove wood ceiling keeps the open space light, airy, and bright in contract to the dark Tudor style of the existing. home.
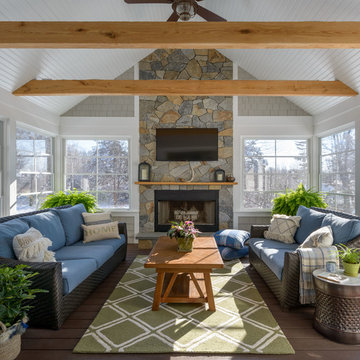
Photo by John Hession
Mid-sized traditional sunroom in Boston with a standard fireplace, a stone fireplace surround, a standard ceiling, dark hardwood floors and brown floor.
Mid-sized traditional sunroom in Boston with a standard fireplace, a stone fireplace surround, a standard ceiling, dark hardwood floors and brown floor.
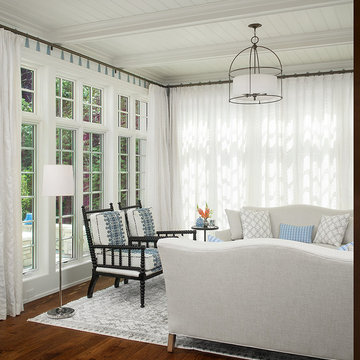
Builder: J. Peterson Homes
Interior Designer: Francesca Owens
Photographers: Ashley Avila Photography, Bill Hebert, & FulView
Capped by a picturesque double chimney and distinguished by its distinctive roof lines and patterned brick, stone and siding, Rookwood draws inspiration from Tudor and Shingle styles, two of the world’s most enduring architectural forms. Popular from about 1890 through 1940, Tudor is characterized by steeply pitched roofs, massive chimneys, tall narrow casement windows and decorative half-timbering. Shingle’s hallmarks include shingled walls, an asymmetrical façade, intersecting cross gables and extensive porches. A masterpiece of wood and stone, there is nothing ordinary about Rookwood, which combines the best of both worlds.
Once inside the foyer, the 3,500-square foot main level opens with a 27-foot central living room with natural fireplace. Nearby is a large kitchen featuring an extended island, hearth room and butler’s pantry with an adjacent formal dining space near the front of the house. Also featured is a sun room and spacious study, both perfect for relaxing, as well as two nearby garages that add up to almost 1,500 square foot of space. A large master suite with bath and walk-in closet which dominates the 2,700-square foot second level which also includes three additional family bedrooms, a convenient laundry and a flexible 580-square-foot bonus space. Downstairs, the lower level boasts approximately 1,000 more square feet of finished space, including a recreation room, guest suite and additional storage.
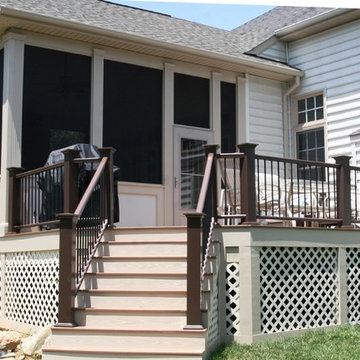
Large transitional sunroom in Baltimore with light hardwood floors, a standard fireplace, a stone fireplace surround, a standard ceiling and brown floor.
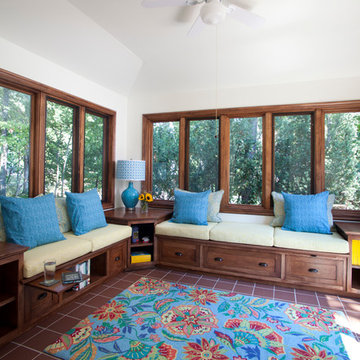
Photo of a mid-sized traditional sunroom in St Louis with ceramic floors, no fireplace, a standard ceiling and brown floor.
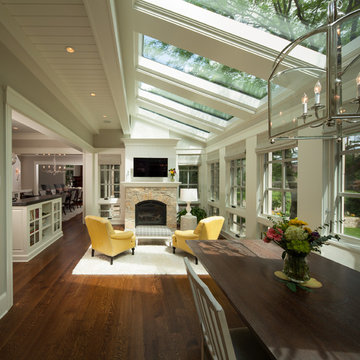
Phillip Mueller Photography, Architect: Sharratt Design Company, Interior Design: Martha O'Hara Interiors
Inspiration for a large transitional sunroom in Minneapolis with medium hardwood floors, a stone fireplace surround, a skylight, a standard fireplace and brown floor.
Inspiration for a large transitional sunroom in Minneapolis with medium hardwood floors, a stone fireplace surround, a skylight, a standard fireplace and brown floor.
Sunroom Design Photos with Brown Floor and Turquoise Floor
1