All Wall Treatments Teen Room Design Ideas
Refine by:
Budget
Sort by:Popular Today
21 - 40 of 1,223 photos
Item 1 of 3
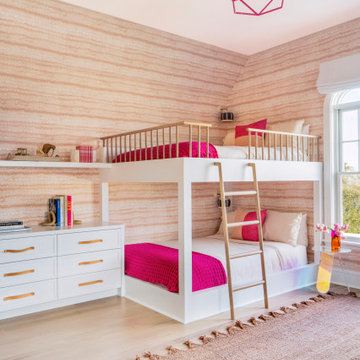
This is an example of a beach style kids' room for girls in New York with pink walls, light hardwood floors, beige floor and wallpaper.
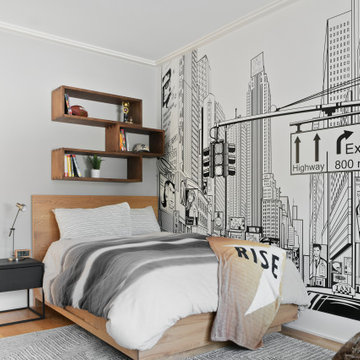
This modern custom home is a beautiful blend of thoughtful design and comfortable living. No detail was left untouched during the design and build process. Taking inspiration from the Pacific Northwest, this home in the Washington D.C suburbs features a black exterior with warm natural woods. The home combines natural elements with modern architecture and features clean lines, open floor plans with a focus on functional living.
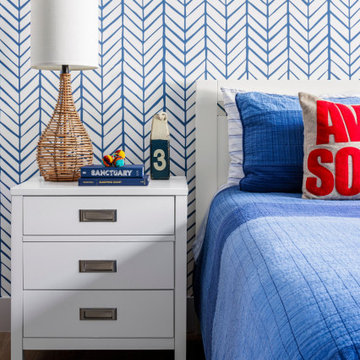
We combined the blue of the Nautica cotton quilt with the French blue color of the wallpaper. We used a 23-inch-wide Chatham White nightstand and an Ayaan Queen Platform Bed.
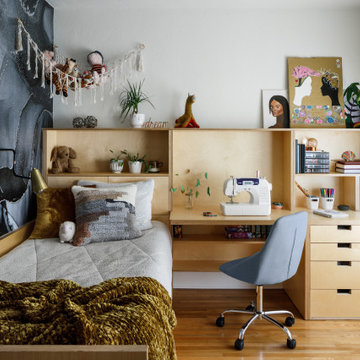
Gone are the days of "throw-away" furniture when it comes to the kids. Creating custom bedrooms with a timeless feel and function for this generation is one of our specialties. The Europly base material has a clean, modern, no-frills vibe and expresses the layered multi-ply edge detail to showcase a bespoke, gender-neutral bedroom solution. It is easily accessorized to the personal taste and whims of the occupant as they evolve through the years. Possibilities are endless, clever storage solutions abound, craftsmanship and overall composition is key.
This room used to be share by all 3 kids, and as part of this remodel it became obvious that is was time to give each of them their own space. For this budding, teenage artist, we actually made the original room smaller believe it or not. We carved out part of the room by pushing an existing wall in about three feet in order to add a much needed office niche on the hallway side, all without sacrificing function on the bedroom side. The clever built-in includes a variety of storage solutions, desk space that also serves as a bedside table, open shelving, and a trundle bed neatly tucked below. The wall mural adds additional personality to the space, and can easily be changed out over time as desired and without wall damage.

A place for rest and rejuvenation. Not too pink, the walls were painted a warm blush tone and matched with white custom cabinetry and gray accents. The brass finishes bring the warmth needed.
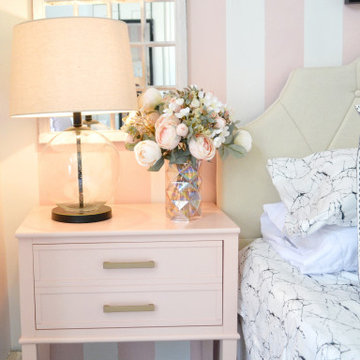
The "Chic Pink Teen Room" was once of our latest projects for a teenage girl who loved the "Victoria Secret" style. The bedroom was not only chic, but was a place where she could lounge and get work done. We created a vanity that doubled as a desk and dresser to maximize the room's functionality all while adding the vintage Hollywood flare. It was a reveal that ended in happy tears!

Комната подростка, выполненная в более современном стиле, однако с некоторыми элементами классики в виде потолочного карниза, фасадов с филенками. Стена за изголовьем выполнена в стеновых шпонированных панелях, переходящих в рабочее место у окна.
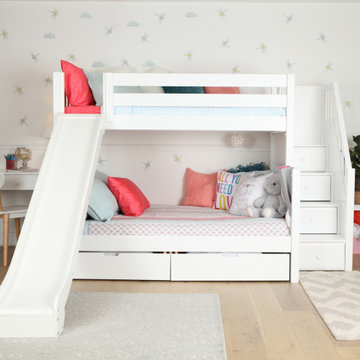
This Maxtrix twin over full bunk bed with stairs AND slide is the perfect combination of fun + function! Staggered design sleeps different sizes and ages comfortably in one room. Staircase is a safe way for young children to climb into bed, plus each step doubles as a storage drawer. www.maxtrixkids.com
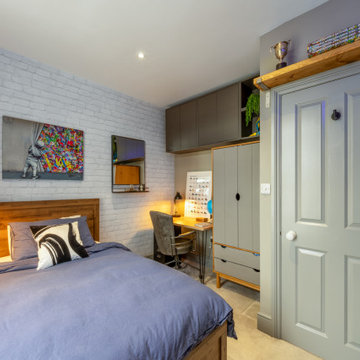
A completely refurbished bedroom for a teenage boy. Additional storage was a big part of the brief as was amending the layout. We decided on an industrial theme for the room. We retained the existing carpet and curtains. An ottoman double bed was added along with wall mounted cupboards and a freestanding wardrobe with storage drawers. An neon sign was commissioned as a fun feature in an apres ski design that the clients chose which worked really well.

Inspiration for a beach style gender-neutral kids' room in San Diego with beige walls, light hardwood floors, timber and planked wall panelling.
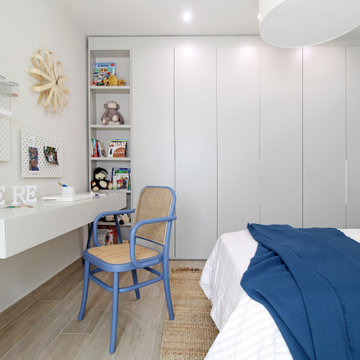
Mid-sized contemporary kids' room in Valencia with wallpaper, white walls, medium hardwood floors and brown floor for boys.
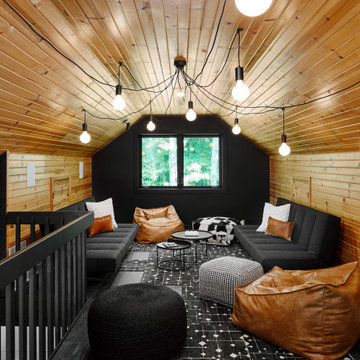
poufs
Photo of a country gender-neutral teen room in Chicago with vaulted, wood and wood walls.
Photo of a country gender-neutral teen room in Chicago with vaulted, wood and wood walls.

Dormitorio juvenil. Muebles modulares a medida para aprovechar todo el espacio. Papeles coordinados para dar un aspecto juvenil con un toque industrial.
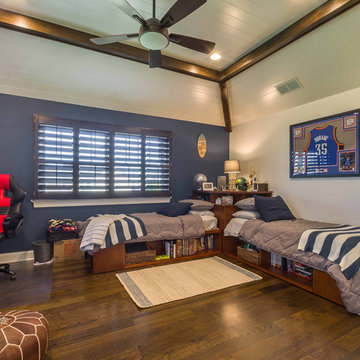
This 1990s brick home had decent square footage and a massive front yard, but no way to enjoy it. Each room needed an update, so the entire house was renovated and remodeled, and an addition was put on over the existing garage to create a symmetrical front. The old brown brick was painted a distressed white.
The 500sf 2nd floor addition includes 2 new bedrooms for their teen children, and the 12'x30' front porch lanai with standing seam metal roof is a nod to the homeowners' love for the Islands. Each room is beautifully appointed with large windows, wood floors, white walls, white bead board ceilings, glass doors and knobs, and interior wood details reminiscent of Hawaiian plantation architecture.
The kitchen was remodeled to increase width and flow, and a new laundry / mudroom was added in the back of the existing garage. The master bath was completely remodeled. Every room is filled with books, and shelves, many made by the homeowner.
Project photography by Kmiecik Imagery.
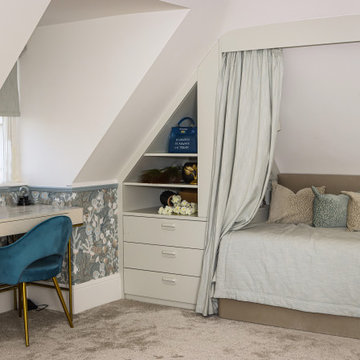
Our goal was to convert a loft space into 2 bedrooms for teenage girls.
What we have accomplished:
- created new layout by dividing the space into two well proportioned bedrooms with en-suites;
- proposed a colour-scheme for each room considering all requirements of our young clients;
- managed construction process;
- designed bespoke wardrobes, shelving units and beds;
- sourced and procured all furniture and accessories to complete the design concept.
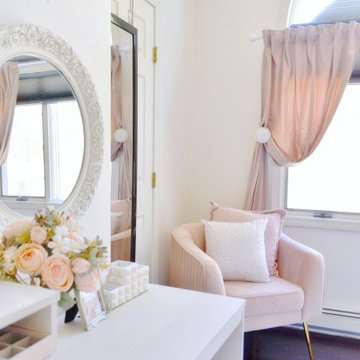
The "Chic Pink Teen Room" was once of our latest projects for a teenage girl who loved the "Victoria Secret" style. The bedroom was not only chic, but was a place where she could lounge and get work done. We created a vanity that doubled as a desk and dresser to maximize the room's functionality all while adding the vintage Hollywood flare. It was a reveal that ended in happy tears!
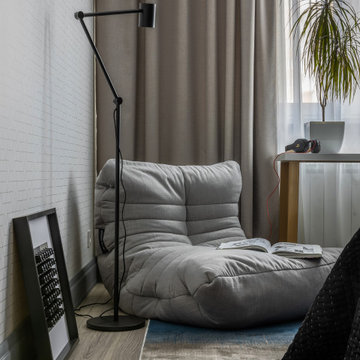
This is an example of a mid-sized contemporary teen room in Other with white walls, laminate floors, beige floor, recessed and wallpaper.
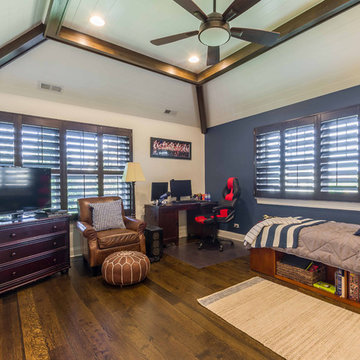
This 1990s brick home had decent square footage and a massive front yard, but no way to enjoy it. Each room needed an update, so the entire house was renovated and remodeled, and an addition was put on over the existing garage to create a symmetrical front. The old brown brick was painted a distressed white.
The 500sf 2nd floor addition includes 2 new bedrooms for their teen children, and the 12'x30' front porch lanai with standing seam metal roof is a nod to the homeowners' love for the Islands. Each room is beautifully appointed with large windows, wood floors, white walls, white bead board ceilings, glass doors and knobs, and interior wood details reminiscent of Hawaiian plantation architecture.
The kitchen was remodeled to increase width and flow, and a new laundry / mudroom was added in the back of the existing garage. The master bath was completely remodeled. Every room is filled with books, and shelves, many made by the homeowner.
Project photography by Kmiecik Imagery.
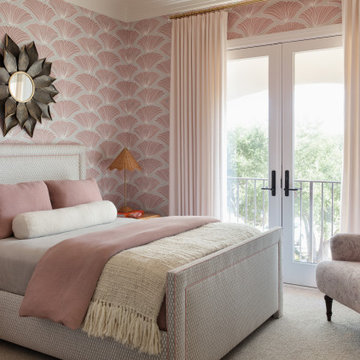
Design ideas for a transitional kids' room for girls in Austin with pink walls, carpet, beige floor and wallpaper.

Pour les chambres des enfants (9 et 14 ans) de moins de 9m2, j'ai conçu des lits 2 places en hauteur sur-mesure intégrants des rangements coulissants sur roulettes dessous, des tiroirs dans les marches d'escalier et un bureau avec rangement.
All Wall Treatments Teen Room Design Ideas
2