Teen Room Design Ideas with Beige Floor
Refine by:
Budget
Sort by:Popular Today
81 - 100 of 2,109 photos
Item 1 of 3
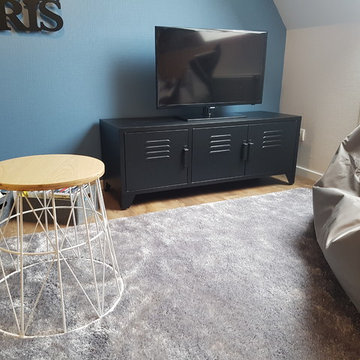
Impression Intérieure
Design ideas for a small industrial kids' room for boys in Strasbourg with blue walls, vinyl floors and beige floor.
Design ideas for a small industrial kids' room for boys in Strasbourg with blue walls, vinyl floors and beige floor.
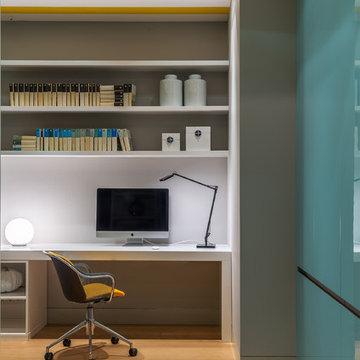
Авторы проекта: Златан Бркич, Лидия Бркич, Ведран Бркич.
Фотограф: Красюк Сергей
Contemporary gender-neutral kids' room in Moscow with light hardwood floors, beige floor and white walls.
Contemporary gender-neutral kids' room in Moscow with light hardwood floors, beige floor and white walls.
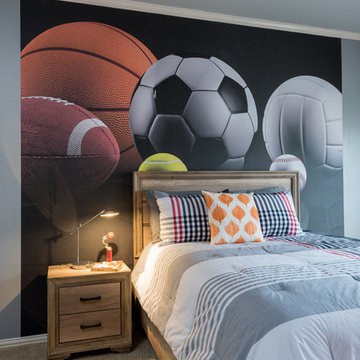
This boy’s room is fun and reflects his personality of sports. We used a custom sports mural for the accent wall behind the low profile bed. We used gray, red, orange, and black in the room with bedding, walls colors, wall décor and accessories. Furniture was kept to a minimum.
Michael Hunter Photography
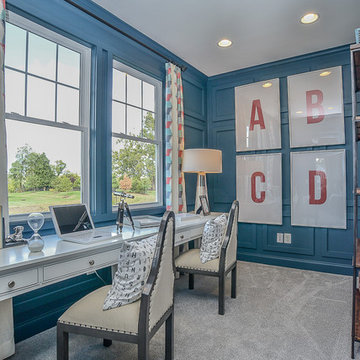
Photo of a mid-sized transitional kids' room for girls in DC Metro with pink walls, carpet and beige floor.
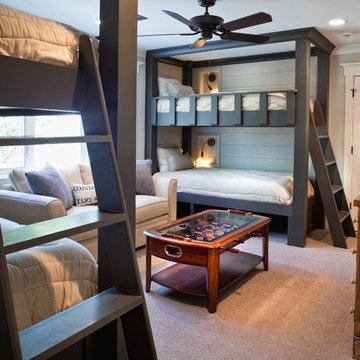
John McManus
This is an example of a mid-sized kids' room for boys in Atlanta with grey walls, carpet and beige floor.
This is an example of a mid-sized kids' room for boys in Atlanta with grey walls, carpet and beige floor.
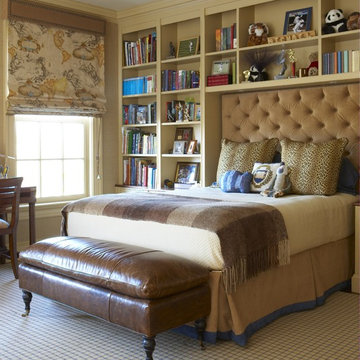
Interior Design by Cindy Rinfret, principal designer of Rinfret, Ltd. Interior Design & Decoration www.rinfretltd.com
Photos by Michael Partenio and styling by Stacy Kunstel
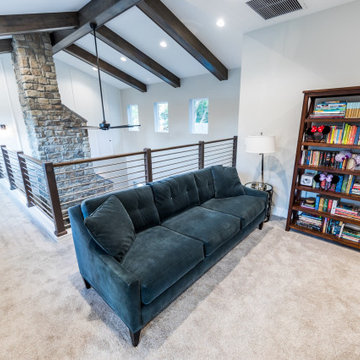
DreamDesign®25, Springmoor House, is a modern rustic farmhouse and courtyard-style home. A semi-detached guest suite (which can also be used as a studio, office, pool house or other function) with separate entrance is the front of the house adjacent to a gated entry. In the courtyard, a pool and spa create a private retreat. The main house is approximately 2500 SF and includes four bedrooms and 2 1/2 baths. The design centerpiece is the two-story great room with asymmetrical stone fireplace and wrap-around staircase and balcony. A modern open-concept kitchen with large island and Thermador appliances is open to both great and dining rooms. The first-floor master suite is serene and modern with vaulted ceilings, floating vanity and open shower.
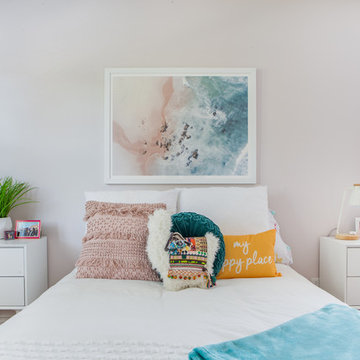
Photo of a mid-sized transitional kids' room for girls in Orange County with grey walls, carpet and beige floor.
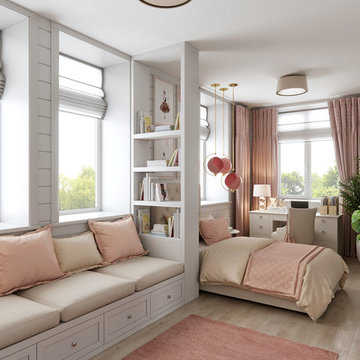
Inspiration for a mid-sized country kids' room for girls in Valencia with white walls, light hardwood floors and beige floor.
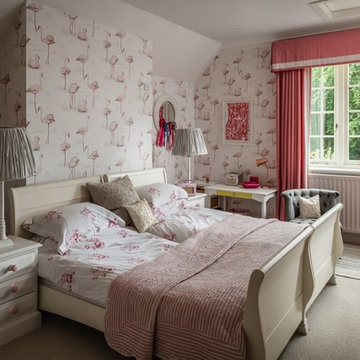
Inspiration for a mid-sized eclectic kids' room for girls in Hampshire with carpet, beige floor and multi-coloured walls.
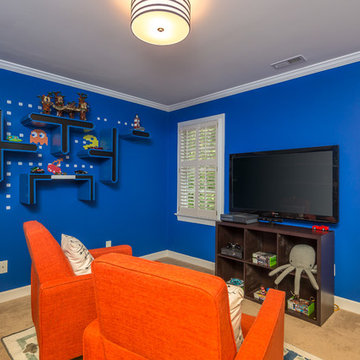
In this project we transformed a traditional style house into a modern, funky, and colorful home. By using different colors and patterns, mixing textures, and using unique design elements, these spaces portray a fun family lifestyle.
Photo Credit: Bob Fortner
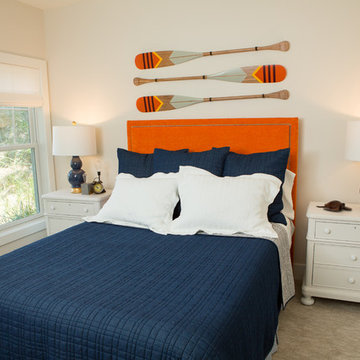
This is an example of a small transitional kids' room for boys in Grand Rapids with beige walls, carpet and beige floor.
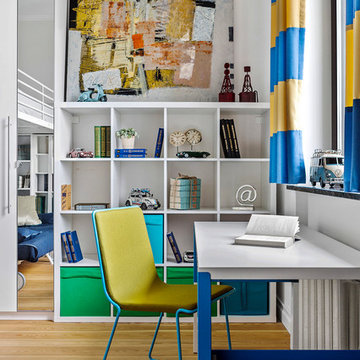
Детская для мальчика-подростка. Выполнена в светлых оттенках с добавлением синего и салатового тонов.
Inspiration for a small contemporary kids' room for boys in Moscow with white walls, medium hardwood floors and beige floor.
Inspiration for a small contemporary kids' room for boys in Moscow with white walls, medium hardwood floors and beige floor.
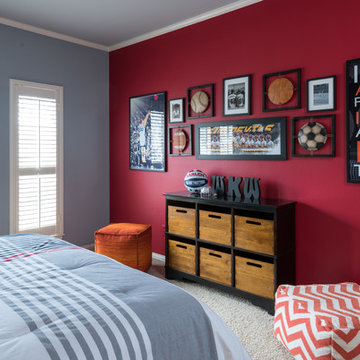
This boy’s room is fun and reflects his personality of sports. We used a custom sports mural for the accent wall behind the low profile bed. We used gray, red, orange, and black in the room with bedding, walls colors, wall décor and accessories. Furniture was kept to a minimum.
Michael Hunter Photography
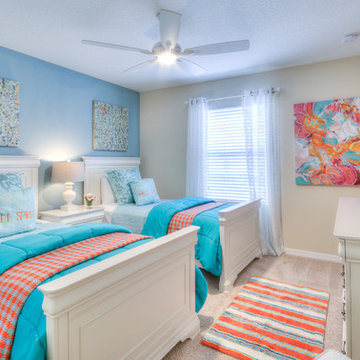
Photo of a mid-sized traditional gender-neutral kids' room in Orlando with white walls, carpet and beige floor.
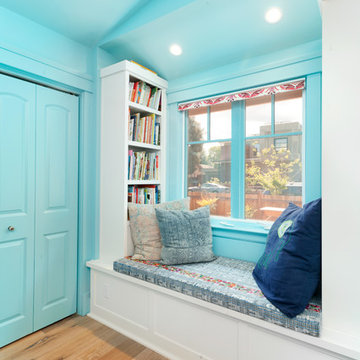
Down-to-studs remodel and second floor addition. The original house was a simple plain ranch house with a layout that didn’t function well for the family. We changed the house to a contemporary Mediterranean with an eclectic mix of details. Space was limited by City Planning requirements so an important aspect of the design was to optimize every bit of space, both inside and outside. The living space extends out to functional places in the back and front yards: a private shaded back yard and a sunny seating area in the front yard off the kitchen where neighbors can easily mingle with the family. A Japanese bath off the master bedroom upstairs overlooks a private roof deck which is screened from neighbors’ views by a trellis with plants growing from planter boxes and with lanterns hanging from a trellis above.
Photography by Kurt Manley.
https://saikleyarchitects.com/portfolio/modern-mediterranean/
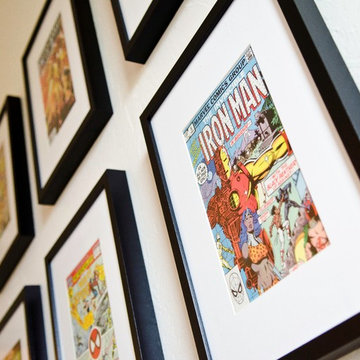
This is an example of a mid-sized eclectic kids' room for girls in Oklahoma City with white walls, carpet and beige floor.
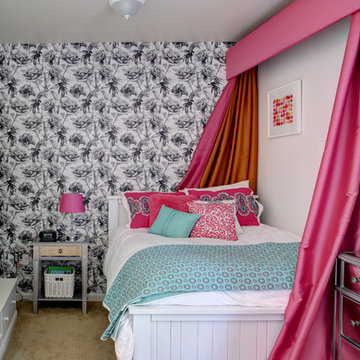
This is an example of a small contemporary kids' room for girls in Boise with carpet, white walls and beige floor.
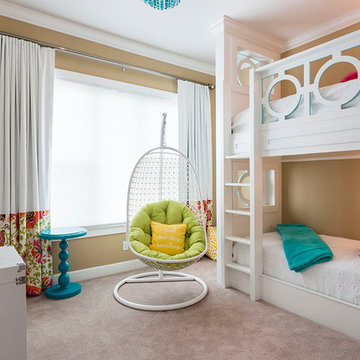
A modern design! A fun girls room.
Photo of a mid-sized modern gender-neutral kids' room in Orlando with beige walls, carpet, beige floor and panelled walls.
Photo of a mid-sized modern gender-neutral kids' room in Orlando with beige walls, carpet, beige floor and panelled walls.

Комната подростка, выполненная в более современном стиле, однако с некоторыми элементами классики в виде потолочного карниза, фасадов с филенками. Стена за изголовьем выполнена в стеновых шпонированных панелях, переходящих в рабочее место у окна.
Teen Room Design Ideas with Beige Floor
5