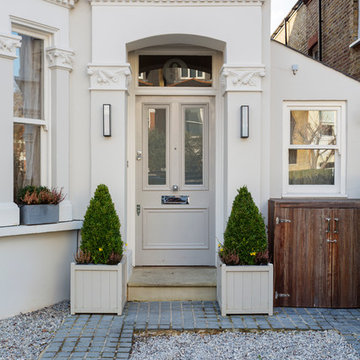Three-storey Duplex Exterior Design Ideas
Refine by:
Budget
Sort by:Popular Today
281 - 300 of 848 photos
Item 1 of 3
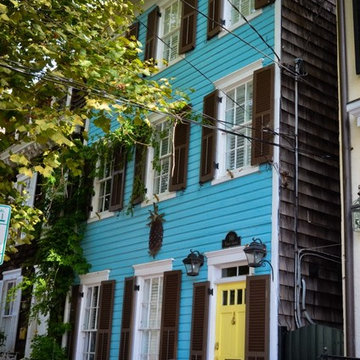
Photo of a mid-sized traditional three-storey blue duplex exterior in Baltimore with concrete fiberboard siding and a shingle roof.
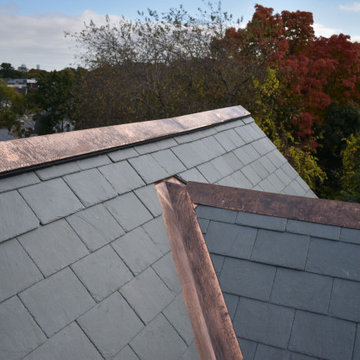
Copper ridge ventilation on a slate roof.
This is an example of a large three-storey beige duplex exterior in Boston with metal siding, a gable roof and a shingle roof.
This is an example of a large three-storey beige duplex exterior in Boston with metal siding, a gable roof and a shingle roof.
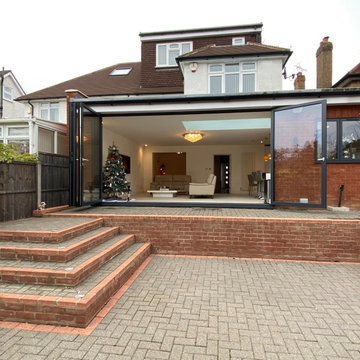
This house has had a total refurbishment including a Porch, single storey side and back (new kitchen with open play living) double storey rear (to accommodate new bedroom and ensuite) plus loft conversion (for a further bedroom with ensuite) What a transformation.
New patio with landscaping
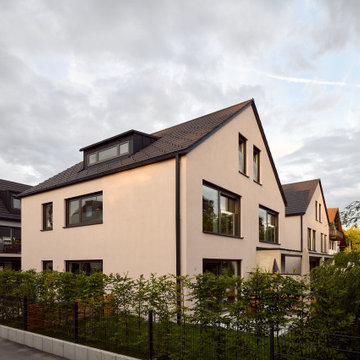
In fußläufiger Entfernung zum historischen Stadtzentrum entsteht ein Ensemble aus einem Mehrfamilienhaus und zwei Doppelhäusern. Trotz der hohen Verdichtung erlaubt eine Tiefgarage, an die auch die beiden Doppelhäuser angeschlossen sind, hochwertig begrünte und attraktive Gebäudezwischenräume.
Energetisch ist das Ensemble als 0-Energie-Komplex konzipiert. Von Anfang an berücksichtigte Solarpaneele, nicht nur auf den Dächern sondern auch in der Fassade, tragen dies selbstbewusst nach außen.
Eine differenzierte Fassadengliederung, ungewöhnliche Balkon- und Loggienausbildungen schaffen Zonierung und Wertigkeit und heben das Projekt aus der Beliebigkeit sonstiger Geschosswohnungsbauten und gleichförmiger Doppelhäuser mit Doppelgaragen heraus. Hier dominiert nicht das Auto, sondern die für Menschen konzipierten und begrünten „Zwischenräume“.
Die historisch-farbige Altstadt wird abgewandelt in Form eines Farbkonzeptes mit diversen Pastelltönen aufgegriffen.
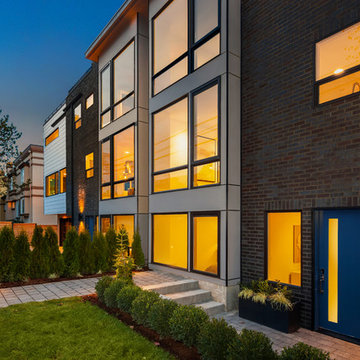
Inspiration for a contemporary three-storey brick duplex exterior in Seattle with a flat roof.
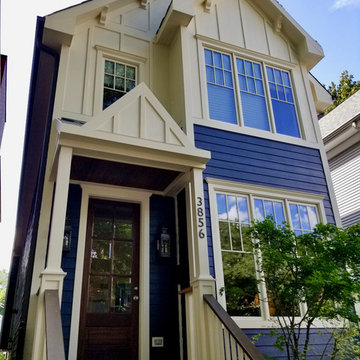
James HardiePlank in Deep Ocean and HardiePanel in Custom Color, HardieTrim in Sail Cloth, HardieSoffit and Crown Molding in Arctic White James Hardie Chicago, IL 60613 Siding Replacement. Build Front Entry Portico and back stairs, replaced all Windows. James Hardie Chicago, IL 60613 Siding Replacement.
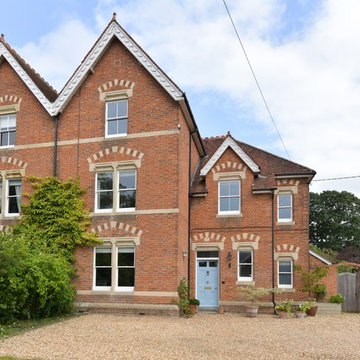
Timber sash windows (new sashes into existing window frame) manufactured and installed by The Sash Window Workshop.
Inspiration for a traditional three-storey brick duplex exterior in Berkshire with a tile roof.
Inspiration for a traditional three-storey brick duplex exterior in Berkshire with a tile roof.
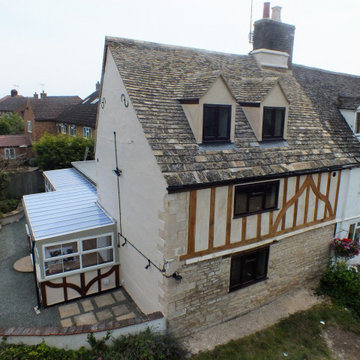
Photo of a mid-sized traditional three-storey duplex exterior in Cambridgeshire with a gable roof, a tile roof and a grey roof.
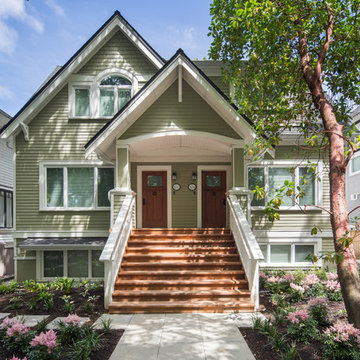
Traditional three-storey green duplex exterior in Vancouver with wood siding, a gable roof and a shingle roof.
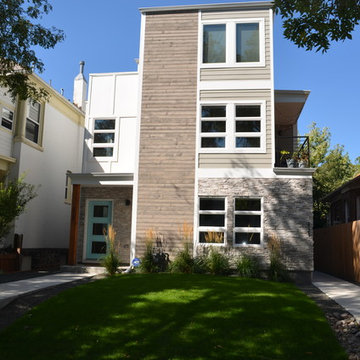
This duplex was designed for a 25' wide lot. This project took loads of ingenuity from the design to the construction. It is still one of my favorite projects.
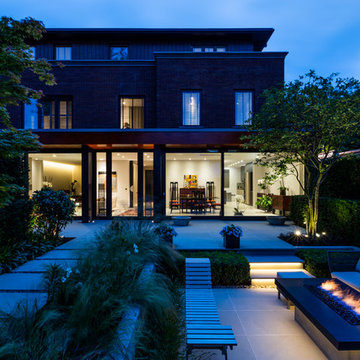
Photo Credit: Andrew Beasley
Design ideas for a large contemporary three-storey brick red duplex exterior in London with a flat roof.
Design ideas for a large contemporary three-storey brick red duplex exterior in London with a flat roof.
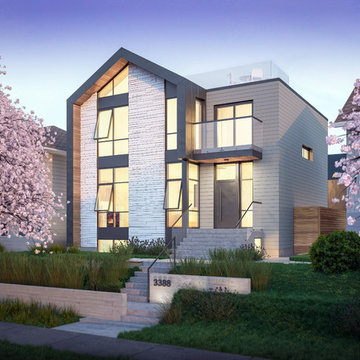
Inspiration for a large contemporary three-storey concrete duplex exterior in Vancouver with a gable roof and a metal roof.
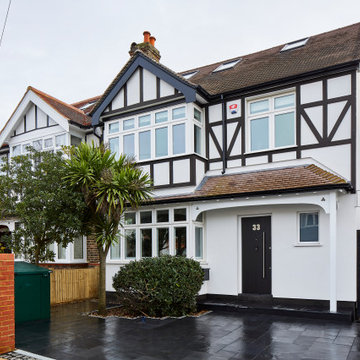
Photo of a large traditional three-storey stucco white duplex exterior in London with a gable roof, a tile roof and a red roof.
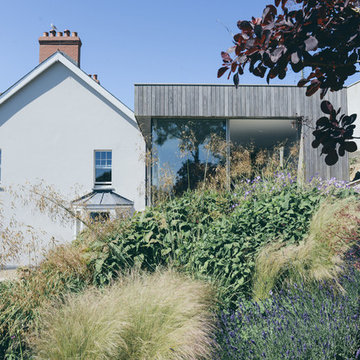
Photography (c) Catrin Arwel
Photo of a mid-sized beach style three-storey duplex exterior in Other with wood siding, a flat roof and a green roof.
Photo of a mid-sized beach style three-storey duplex exterior in Other with wood siding, a flat roof and a green roof.
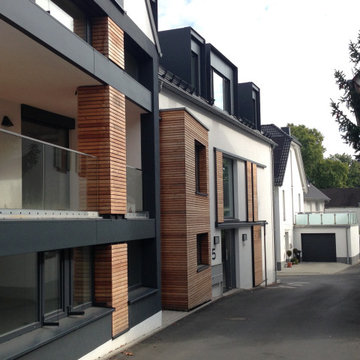
Photo of a large contemporary three-storey concrete brown duplex exterior in Other with a gable roof, a metal roof, a grey roof and board and batten siding.
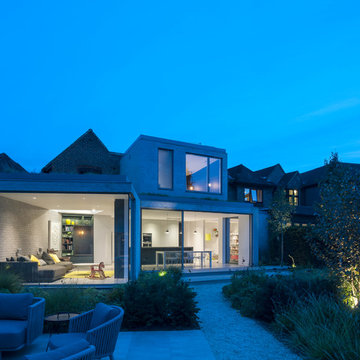
IQ Glass used minimal windows to provide the homeowners with an inside-outside feel, as their existing dwelling had a poor connection to the large underused garden.
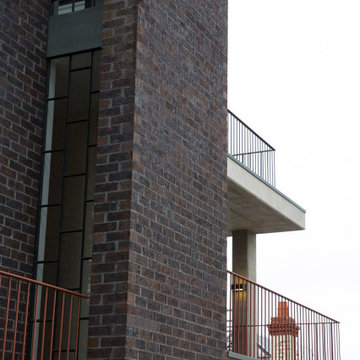
Neo Gothic inspirations drawn from the history of Hawthorn developed an aesthetic and form, aspiring to promote design for context and local significance. Challenging historic boundaries, the response seeks to engage the modern user as well as the existing fabric of the tight streets leading down to the Yarra river. Local bricks, concrete and steel form the basis of the dramatic response to site conditions.
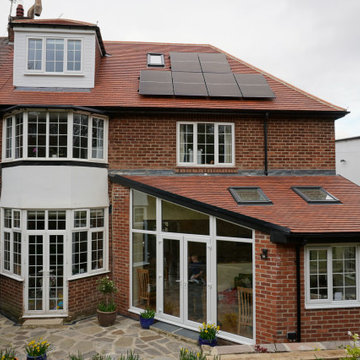
Works to existing semi detached house in Newcastle including loft conversion, internal alterations and construction of single storey garden room extension.
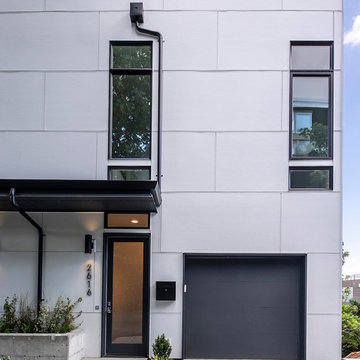
Each unit is 2,050 SF and has it's own private entrance and single car garage. Sherwin Williams Cyber Space was used as an accent against the white color.
Three-storey Duplex Exterior Design Ideas
15
