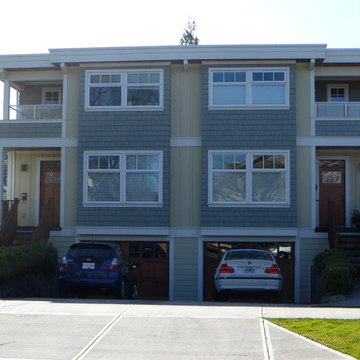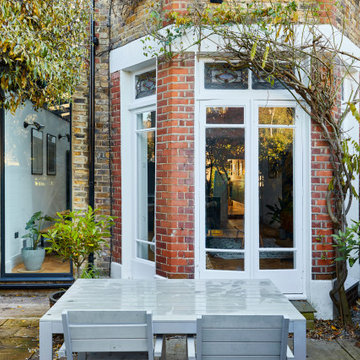Three-storey Duplex Exterior Design Ideas
Refine by:
Budget
Sort by:Popular Today
201 - 220 of 841 photos
Item 1 of 3
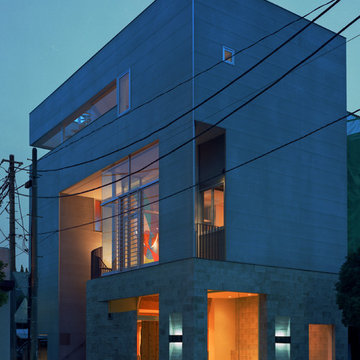
Design ideas for a mid-sized modern three-storey grey duplex exterior in Tokyo with concrete fiberboard siding and a flat roof.
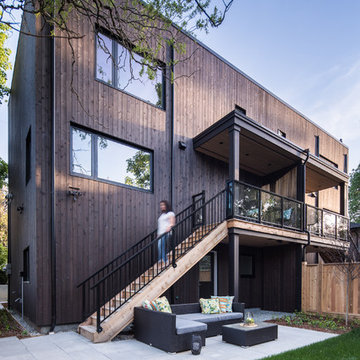
Rear exterior of duplex. Features vertical cedar siding stained with Broda (Burnt Wood).
Inspiration for a mid-sized contemporary three-storey brown duplex exterior in Vancouver with wood siding and a flat roof.
Inspiration for a mid-sized contemporary three-storey brown duplex exterior in Vancouver with wood siding and a flat roof.
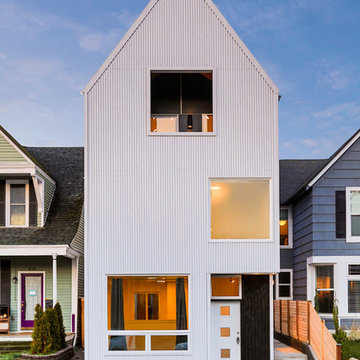
A ground floor studio apartment and a two-bedroom apartment on the upper two floors make up each duplex in the Twin Peaks development
Inspiration for a mid-sized contemporary three-storey white duplex exterior in Seattle with metal siding, a gable roof and a metal roof.
Inspiration for a mid-sized contemporary three-storey white duplex exterior in Seattle with metal siding, a gable roof and a metal roof.
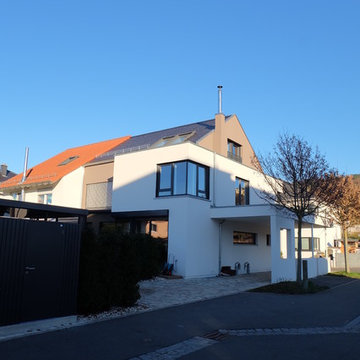
Fotos und Planung in Zusammenarbeit mit Pia Marx freie Architektin
Large contemporary three-storey stucco white duplex exterior in Other with a gable roof and a tile roof.
Large contemporary three-storey stucco white duplex exterior in Other with a gable roof and a tile roof.
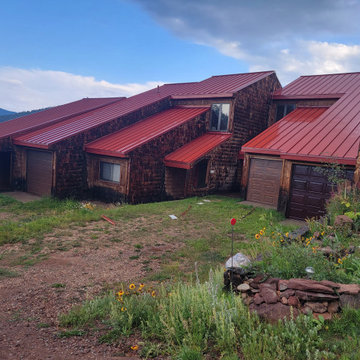
Re roof replace metal roof panels
Inspiration for a large three-storey brown duplex exterior in Denver with wood siding, a hip roof, a metal roof, a red roof and shingle siding.
Inspiration for a large three-storey brown duplex exterior in Denver with wood siding, a hip roof, a metal roof, a red roof and shingle siding.
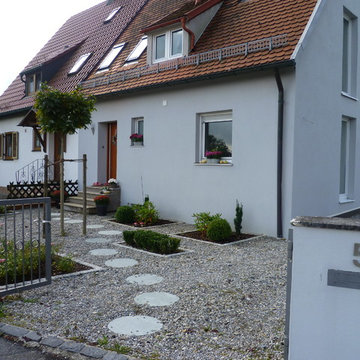
This is an example of a mid-sized country three-storey stucco grey duplex exterior in Munich with a flat roof and a shingle roof.
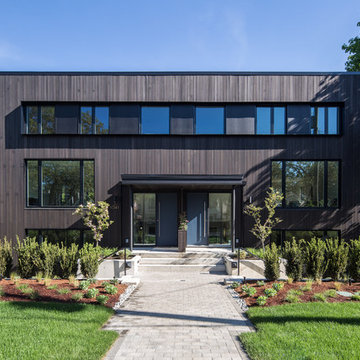
Front exterior of duplex. Features vertical cedar siding stained with Broda (Burnt Wood). Oversized windows, blue entry door and windows have black metal feature surround
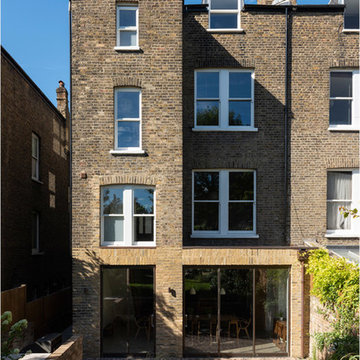
Caroline Mardon
Large modern three-storey brick yellow duplex exterior in London with a flat roof and a mixed roof.
Large modern three-storey brick yellow duplex exterior in London with a flat roof and a mixed roof.
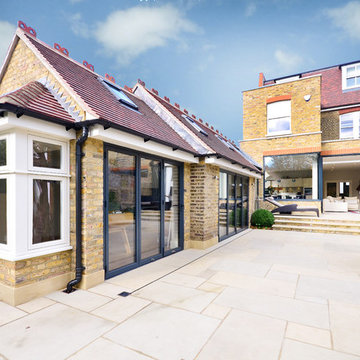
This is an example of an expansive contemporary three-storey brick yellow duplex exterior in London.
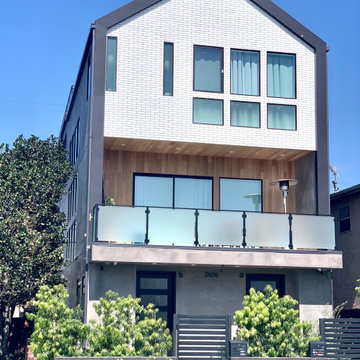
Design ideas for a large contemporary three-storey multi-coloured duplex exterior in Los Angeles with mixed siding, a gable roof, a metal roof and a black roof.
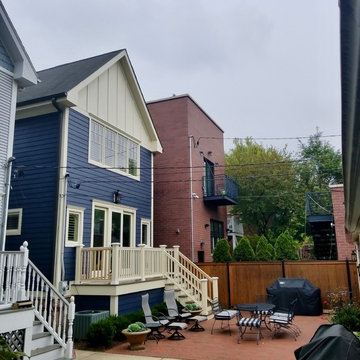
James HardiePlank in Deep Ocean and HardiePanel in Custom Color, HardieTrim in Sail Cloth, HardieSoffit and Crown Molding in Arctic White James Hardie Chicago, IL 60613 Siding Replacement. Build Front Entry Portico and back stairs, replaced all Windows. James Hardie Chicago, IL 60613 Siding Replacement.
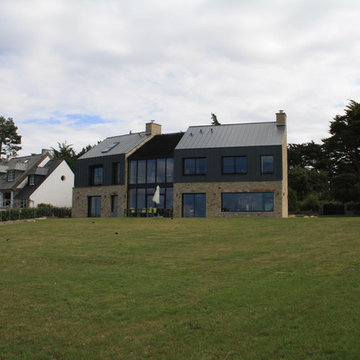
Large beach style three-storey beige duplex exterior in Rennes with mixed siding, a gable roof and a metal roof.
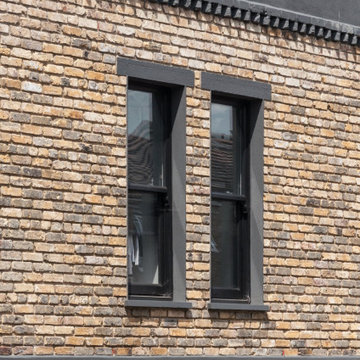
Side Facade Detail
Mid-sized contemporary three-storey brick multi-coloured duplex exterior in London with a gable roof and a shingle roof.
Mid-sized contemporary three-storey brick multi-coloured duplex exterior in London with a gable roof and a shingle roof.
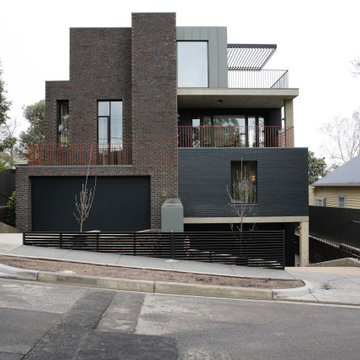
Neo Gothic inspirations drawn from the history of Hawthorn developed an aesthetic and form, aspiring to promote design for context and local significance. Challenging historic boundaries, the response seeks to engage the modern user as well as the existing fabric of the tight streets leading down to the Yarra river. Local bricks, concrete and steel form the basis of the dramatic response to site conditions.
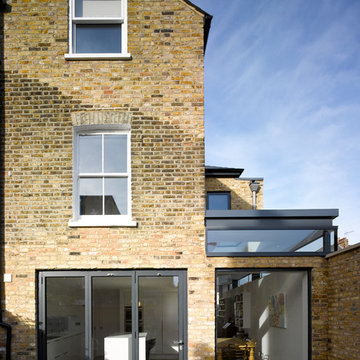
We have added a contemporary wing to the side of this end-of-terrace house in Battersea.
This new extension, both at ground- and first-floor level has dramatically increased the space within the house and has created some dynamic new open-plan accommodation.
An exposed steel beam and a band of clerestory glazing separate the ground- and first-floor extensions, and makes a strong feature along the new flank wall.
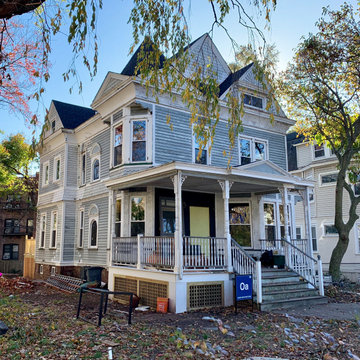
Full reconstruction, renovation and some partial additions to an 1880s Victorian home in Montclair, NJ
Design ideas for a large traditional three-storey grey duplex exterior in New York with wood siding, a gable roof and a shingle roof.
Design ideas for a large traditional three-storey grey duplex exterior in New York with wood siding, a gable roof and a shingle roof.
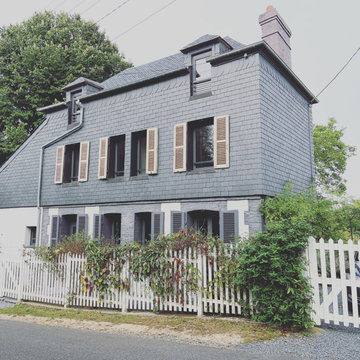
Essentage ardoise pour se protéger des embrunts...
Inspiration for a mid-sized beach style three-storey black duplex exterior in Le Havre with mixed siding, a hip roof, a mixed roof, a black roof and shingle siding.
Inspiration for a mid-sized beach style three-storey black duplex exterior in Le Havre with mixed siding, a hip roof, a mixed roof, a black roof and shingle siding.
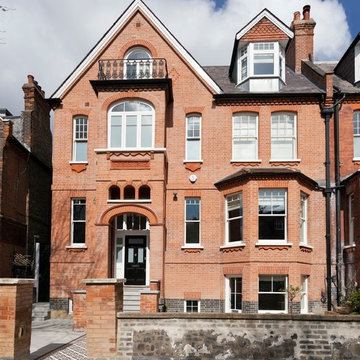
We were commissioned in 2008 to transform a large Victorian semi-detached property, which had been converted into flats in 1947, back into a family house with a small self-contained basement flat.
The work to the front elevation mainly involved thorough restoration and cleaning of the brickwork and terracotta detailing, and the insertion of some new windows at the lower levels.
Photography: Bruce Hemming
Three-storey Duplex Exterior Design Ideas
11
