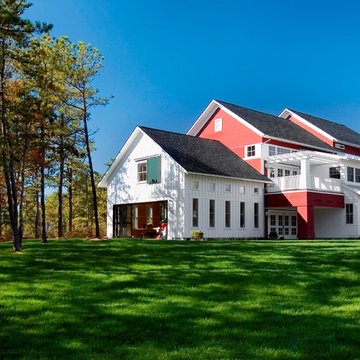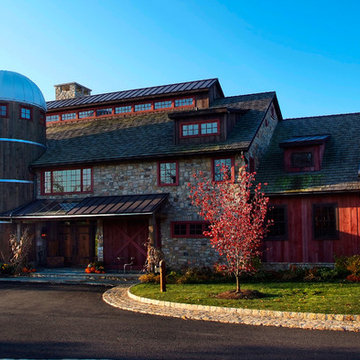Barn Three-storey Exterior Design Ideas
Refine by:
Budget
Sort by:Popular Today
1 - 20 of 42 photos
Item 1 of 3
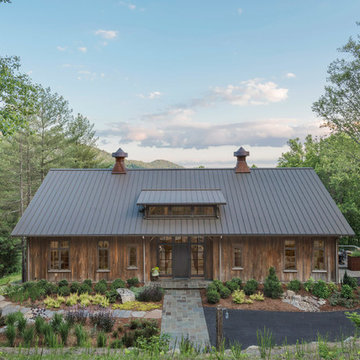
We used the timber frame of a century old barn to build this rustic modern house. The barn was dismantled, and reassembled on site. Inside, we designed the home to showcase as much of the original timber frame as possible.
Photography by Todd Crawford
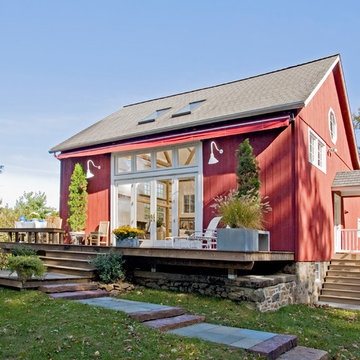
Exterior of the remodeled barn.
-Randal Bye
Photo of a large country three-storey red exterior in Philadelphia with wood siding and a gable roof.
Photo of a large country three-storey red exterior in Philadelphia with wood siding and a gable roof.

Photo of a mid-sized modern three-storey multi-coloured house exterior in Other with stone veneer, a hip roof, a metal roof, a grey roof and clapboard siding.
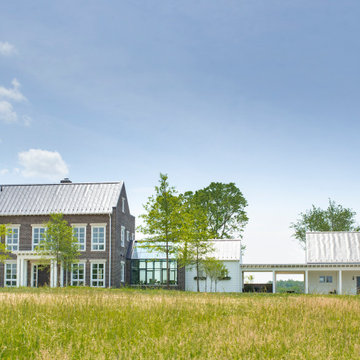
This house is firmly planted in the Shenandoah Valley, while its inspiration is tied to the owner’s British ancestry and fondness for English country houses. Situated on an abandoned fence line between two former pastures, the home engages pastoral views from all of the major rooms.
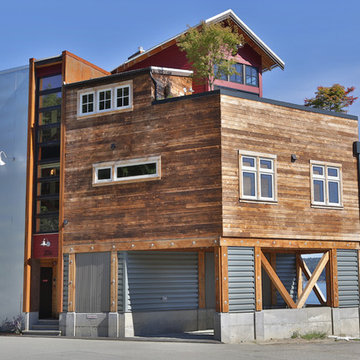
DESIGN: Eric Richmond, Flat Rock Productions;
BUILDER: Gemkow Construction;
PHOTO: Stadler Studio
Inspiration for an eclectic three-storey exterior in Seattle with mixed siding.
Inspiration for an eclectic three-storey exterior in Seattle with mixed siding.
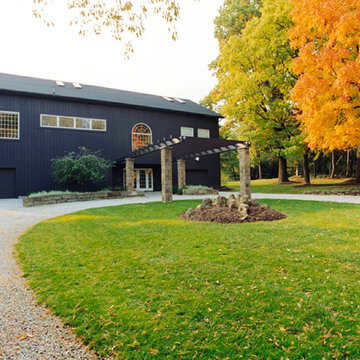
For the exterior of the home, Franklin chose a deep charcoal grey which elevates the barn to a more modern aesthetic. The pairing of a standing-seam metal roof lends to the simplicity of the design without abandoning its utilitarian roots.
Part of the overall design objective of Franklin's plans called for recycling and reusing as much of the barn's original materials as possible. He executed this outside by creating planters out of barn stone left over from renovation.
photo by: Tim Franklin
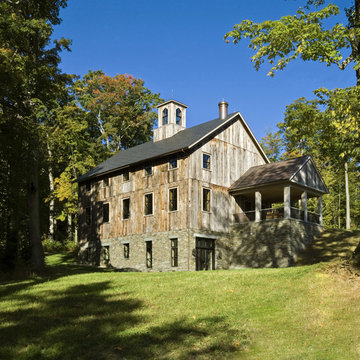
Large country three-storey house exterior in Burlington with wood siding, a gable roof and a metal roof.
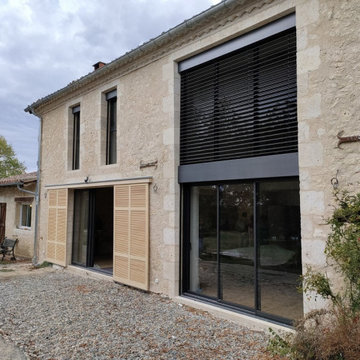
Ancienne étable et grenier à foin transformés en habitation spacieuse et lumineuse + atelier professionnel.
Création de grandes ouvertures au sud avec brise-soleil intégrés.
Isolation de qualité avec panneaux de chanvre lin coton.
VMC double flux.
Enduits à pierre vue extérieur et intérieur (partiel)
Chauffage par poêle à bois et apport complémentaire si nécessaire par deux radiateurs fonte.
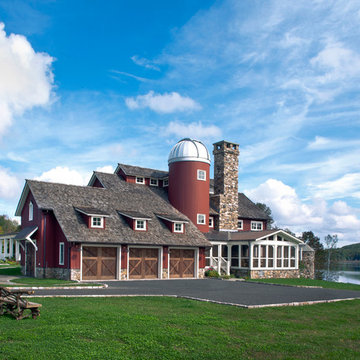
View of carriage house garage doors, observatory silo, and screened in porch overlooking the lake.
Photo of an expansive country three-storey red exterior in New York with wood siding and a gable roof.
Photo of an expansive country three-storey red exterior in New York with wood siding and a gable roof.
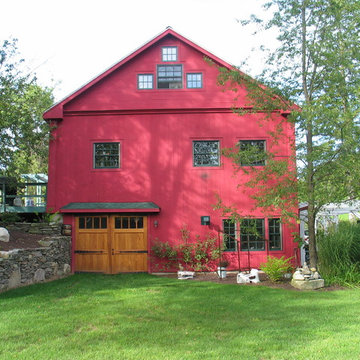
This 1800's dairy barn was falling apart when this renovation began. It now serves as an entertaining space with two loft style bedrooms, a kitchen, storage areas, a workshop, and two car garage.
Features:
-Alaskan Cedar swing out carriage and entry doors pop against the traditional barn siding.
-A Traeger wood pellet furnace heats the entire barn during winter months.
-The entire kitchen was salvaged from another project and installed with new energy star appliances.
-Antique slate chalkboards were cut into squares and used as floor tile in the upstairs bathroom. 1" thick bluestone tiles were installed on a mudjob in the downstairs hallway.
-Corrugated metal ceilings were installed to help reflect light and brighten the lofted second floor.
-A 14' wide fieldstone fire pit was installed in the field just off of the giant rear entertaining deck with pergola.

Another new design completed in Pascoe Vale South by our team.
Creating this home is an exciting experience, where we blend the design with its existing fantastic site context, every angle from forest view is just breathtaking.
Our Architecture design for this home puts emphasis on a modern Barn house, where we create a long rectangular form with a cantilevered balcony on 3rd Storey.
Overall, the modern architecture form & material juxtaposed with the natural landscape, bringing the best living experience for our lovely client.
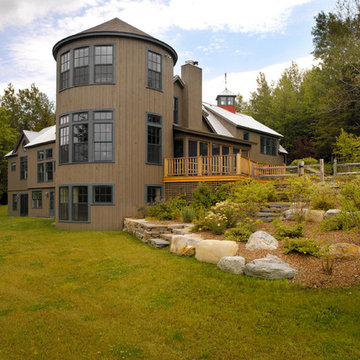
Larry Asam Photography
Photo of a country three-storey exterior in Burlington with wood siding.
Photo of a country three-storey exterior in Burlington with wood siding.
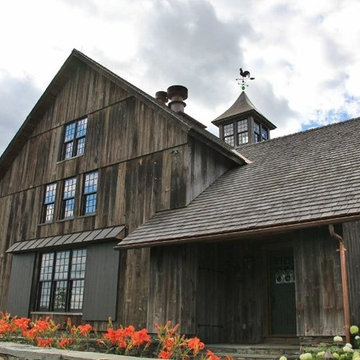
Ori Kaplan
Photo of a large traditional three-storey house exterior in Burlington with wood siding and a gable roof.
Photo of a large traditional three-storey house exterior in Burlington with wood siding and a gable roof.
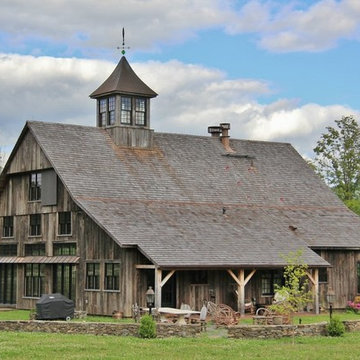
Ori Kaplan
Photo of a large traditional three-storey house exterior in Burlington with wood siding and a gable roof.
Photo of a large traditional three-storey house exterior in Burlington with wood siding and a gable roof.
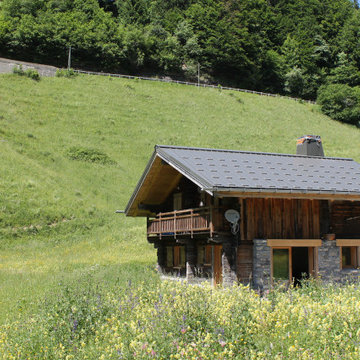
Résultat après rénovation
This is an example of a large country three-storey house exterior in Other with wood siding, a gable roof, a metal roof and a black roof.
This is an example of a large country three-storey house exterior in Other with wood siding, a gable roof, a metal roof and a black roof.
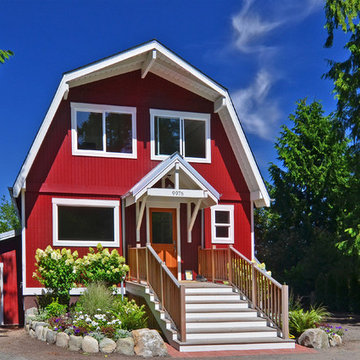
Listing courtesy of Leah Applewhite
www.LeahApplewhite.com
Pattie O'Loughlin Marmon, Dwelling In Possibility, Inc.
This is an example of a large country three-storey exterior in Seattle with wood siding and a gambrel roof.
This is an example of a large country three-storey exterior in Seattle with wood siding and a gambrel roof.
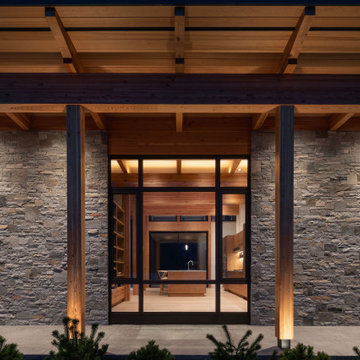
Mid-sized modern three-storey multi-coloured house exterior in Other with stone veneer, a hip roof, a metal roof, a grey roof and clapboard siding.
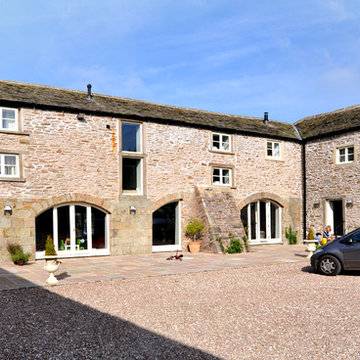
To Download the Brochure For E2 Architecture and Interiors’ Award Winning Project
The Pavilion Eco House, Blackheath
Please Paste the Link Below Into Your Browser
http://www.e2architecture.com/downloads/
Barn Three-storey Exterior Design Ideas
1
