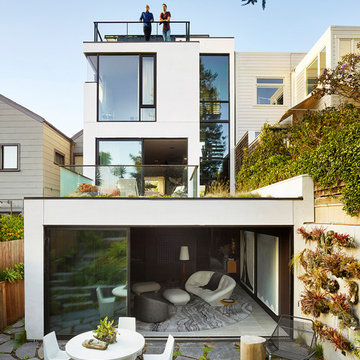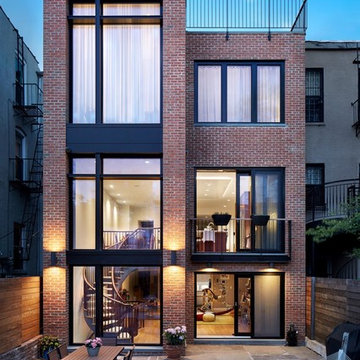Alfresco Dining Three-storey Exterior Design Ideas
Refine by:
Budget
Sort by:Popular Today
1 - 20 of 26 photos
Item 1 of 3
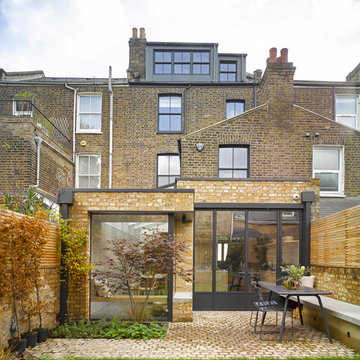
Mondrian steel patio doors were used on the rear of this property, the slim metal framing were used to maximise glass to this patio door, maintaining the industrial look while allowing maximum light to pass through. The minimal steel section finished in white supported the structural glass roof allowing light to ingress through the room.
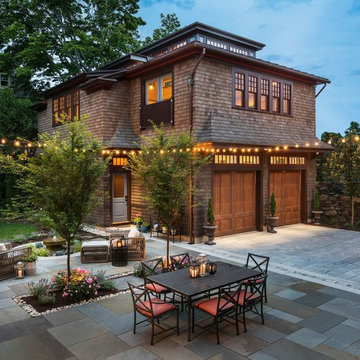
Photo of an arts and crafts three-storey brown house exterior in Providence with wood siding.
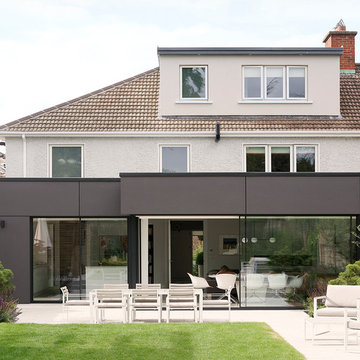
Ruth Maria Murphy & Donal Murphy
Inspiration for a contemporary three-storey multi-coloured house exterior in Other with mixed siding, a hip roof and a shingle roof.
Inspiration for a contemporary three-storey multi-coloured house exterior in Other with mixed siding, a hip roof and a shingle roof.

Juliet Murphy Photography
This is an example of a mid-sized transitional three-storey brick red townhouse exterior in London with a gable roof.
This is an example of a mid-sized transitional three-storey brick red townhouse exterior in London with a gable roof.
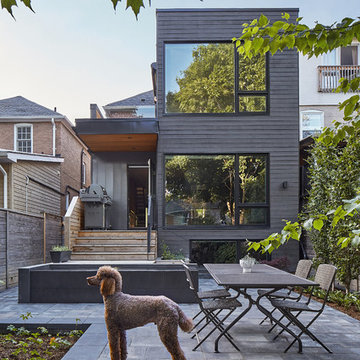
Photography: Nanne Springer
Design ideas for a scandinavian three-storey black exterior in Toronto with a flat roof.
Design ideas for a scandinavian three-storey black exterior in Toronto with a flat roof.
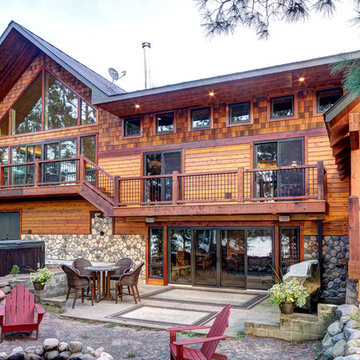
Photo of a country three-storey house exterior in Other with mixed siding, a gable roof and a metal roof.
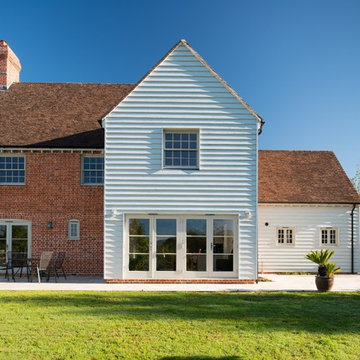
Joe Low Photographer
www@joelow.com
This is an example of a large traditional three-storey multi-coloured house exterior in Hampshire with mixed siding and a hip roof.
This is an example of a large traditional three-storey multi-coloured house exterior in Hampshire with mixed siding and a hip roof.
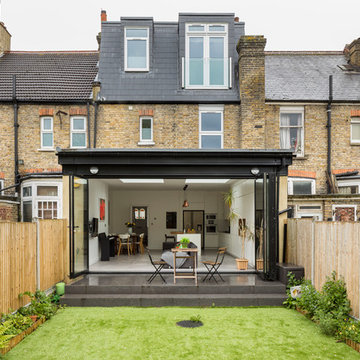
Back of the house with a new extension housing kitchen, living and dining areas, and a new dormer on the top floor.
Photo by Chris Snook
Mid-sized contemporary three-storey brick beige townhouse exterior in London with a shingle roof and a flat roof.
Mid-sized contemporary three-storey brick beige townhouse exterior in London with a shingle roof and a flat roof.
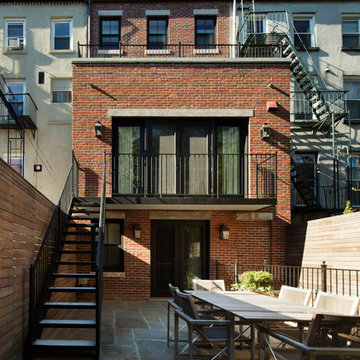
Amanda Kirkpatrick
Inspiration for a traditional three-storey brick exterior in New York with a flat roof.
Inspiration for a traditional three-storey brick exterior in New York with a flat roof.
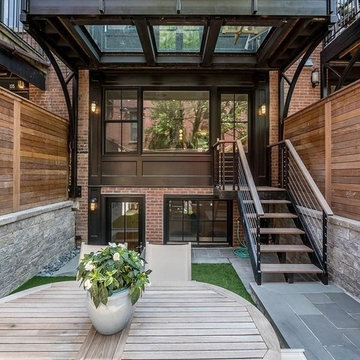
Mid-sized contemporary three-storey brick brown apartment exterior in Boston with a flat roof, a mixed roof and a black roof.
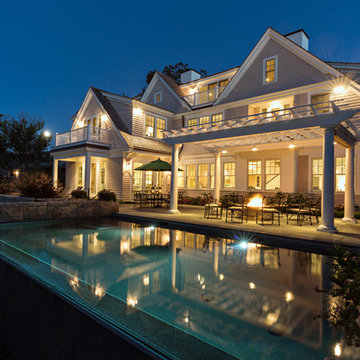
Dan Cutrona
This is an example of an expansive traditional three-storey grey exterior in Boston with wood siding.
This is an example of an expansive traditional three-storey grey exterior in Boston with wood siding.
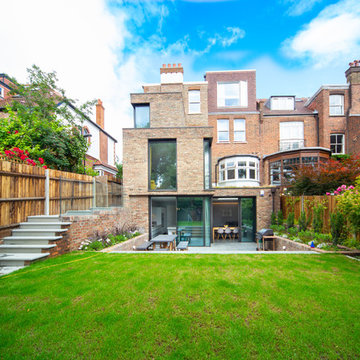
Henrietta Garden
Design ideas for a mid-sized contemporary three-storey brick beige duplex exterior in London with a flat roof.
Design ideas for a mid-sized contemporary three-storey brick beige duplex exterior in London with a flat roof.
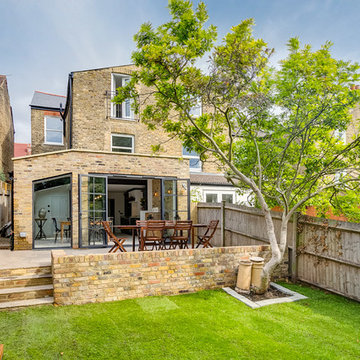
Outside garden space
Design ideas for a mid-sized transitional three-storey brick exterior in London.
Design ideas for a mid-sized transitional three-storey brick exterior in London.
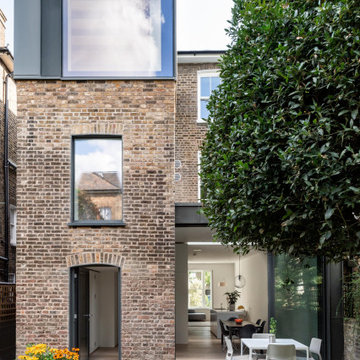
Rear elevation showing zinc clad rear and roof extensions, and view through the house to the front window
Photo of a contemporary three-storey brick brown duplex exterior in London with a mixed roof and a flat roof.
Photo of a contemporary three-storey brick brown duplex exterior in London with a mixed roof and a flat roof.
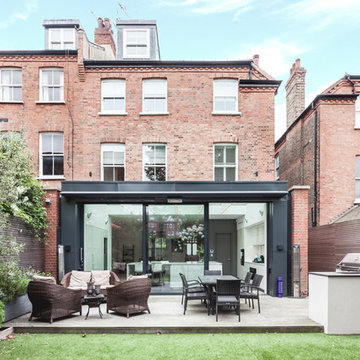
Photography: Simone Morciano ©
Photo of a contemporary three-storey brick red duplex exterior in London.
Photo of a contemporary three-storey brick red duplex exterior in London.
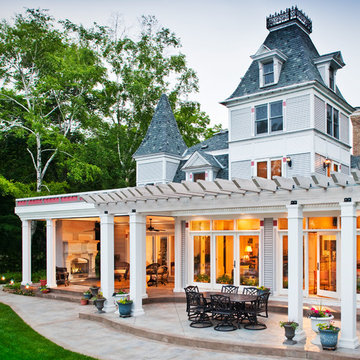
Veranda with stamped concrete.
Photo of a traditional three-storey grey exterior in Minneapolis with wood siding.
Photo of a traditional three-storey grey exterior in Minneapolis with wood siding.
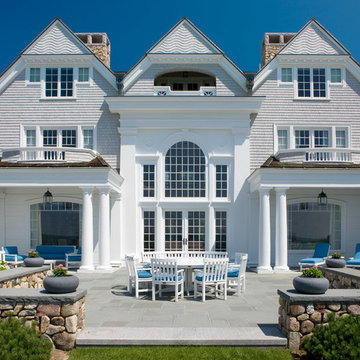
Rear elevation of a waterfront home on Cape Cod.
Design ideas for a traditional three-storey grey exterior in Boston with wood siding and a gable roof.
Design ideas for a traditional three-storey grey exterior in Boston with wood siding and a gable roof.
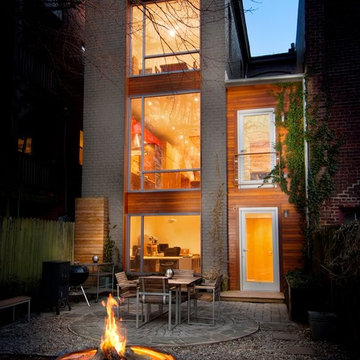
Photography by Stuart Kramer
Photo of a mid-sized contemporary three-storey grey exterior in Richmond with wood siding and a flat roof.
Photo of a mid-sized contemporary three-storey grey exterior in Richmond with wood siding and a flat roof.
Alfresco Dining Three-storey Exterior Design Ideas
1
