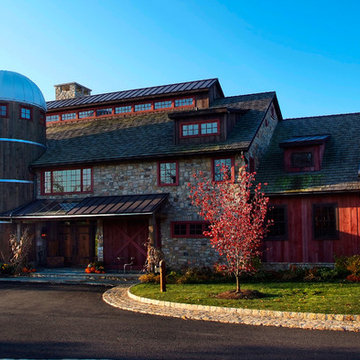Three-storey Exterior Design Ideas
Refine by:
Budget
Sort by:Popular Today
1 - 20 of 163 photos
Item 1 of 3
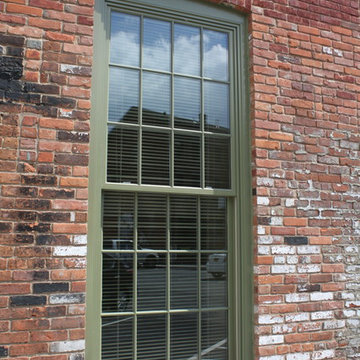
Hamilton-Stern Construction LLC renovate & rejuvenate the historic Rochester Plumbing Supply Co. in Downtown Rochester into beautiful new apartments.
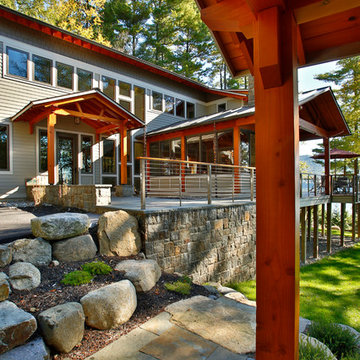
Exterior spaces combine the rugged natural character of the Adirondack landscape with Eastern aesthetics.
Scott Bergman Photography
Expansive country three-storey exterior in Boston with mixed siding and a gable roof.
Expansive country three-storey exterior in Boston with mixed siding and a gable roof.
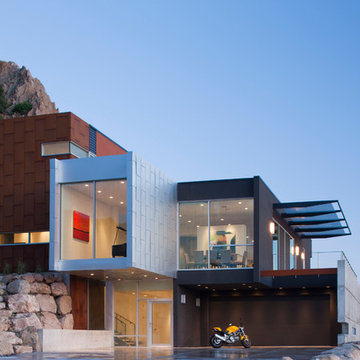
This is an example of a large contemporary three-storey brown exterior in Los Angeles with a flat roof and mixed siding.
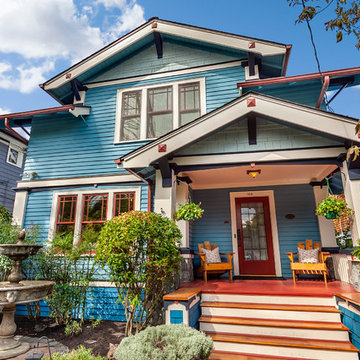
The exterior of a blue-painted Craftsman-style home with tan trimmings and a stone garden fountain.
Inspiration for an arts and crafts three-storey blue house exterior in Seattle with wood siding.
Inspiration for an arts and crafts three-storey blue house exterior in Seattle with wood siding.
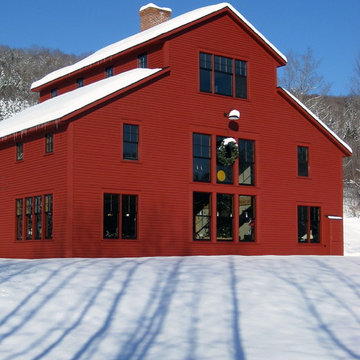
D. Beilman
This residence is designed for the Woodstock, Vt year round lifestyle. Several ski areas are within 20 min. of the year round Woodstock community.
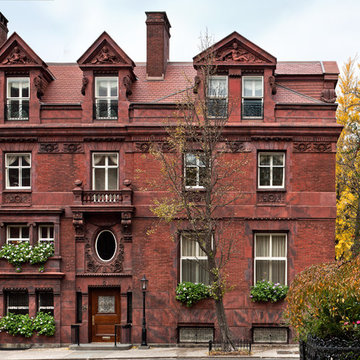
Design ideas for a traditional three-storey brick exterior in Philadelphia.
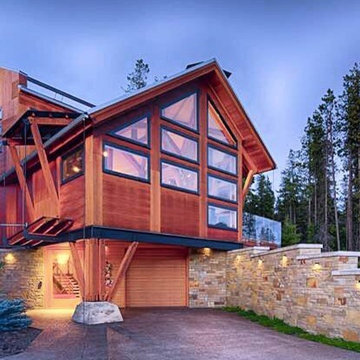
This is an example of a large modern three-storey brown house exterior in Calgary with wood siding and a gable roof.
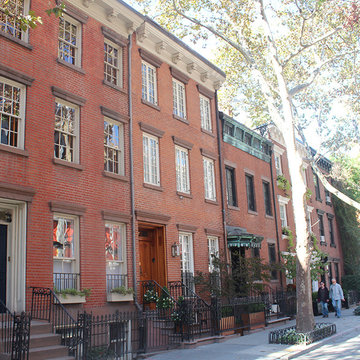
Design ideas for a mid-sized transitional three-storey brick red exterior in New York with a flat roof.
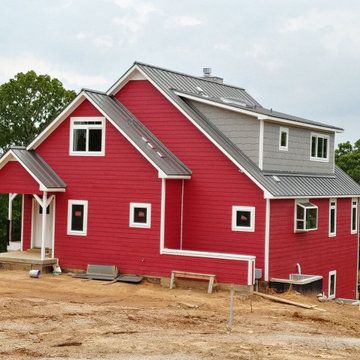
Large country three-storey red house exterior in Dallas with concrete fiberboard siding, a gable roof, a metal roof, a grey roof and clapboard siding.
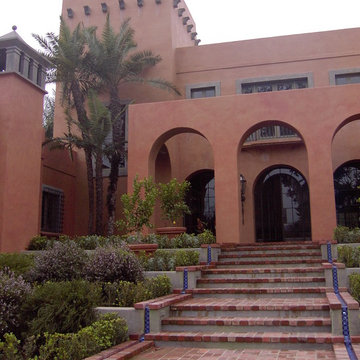
Photo of a large mediterranean three-storey stucco red exterior in San Francisco with a flat roof.
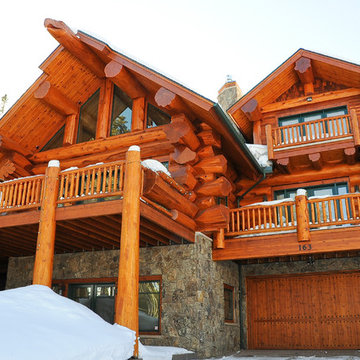
See Interior photos and furnishings at Mountain Log Homes & Interiors
Design ideas for a large country three-storey brown exterior in Denver with wood siding.
Design ideas for a large country three-storey brown exterior in Denver with wood siding.
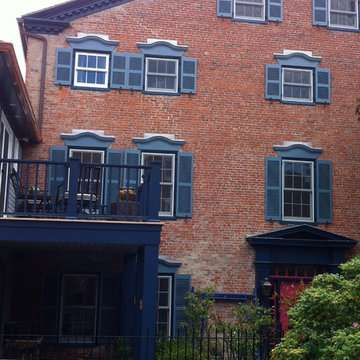
Design ideas for an expansive traditional three-storey brick red exterior in Boston with a hip roof.
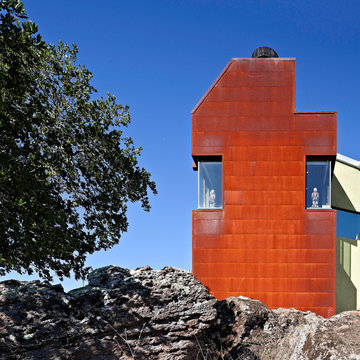
Copyrights: WA design
Industrial three-storey exterior in San Francisco with metal siding.
Industrial three-storey exterior in San Francisco with metal siding.
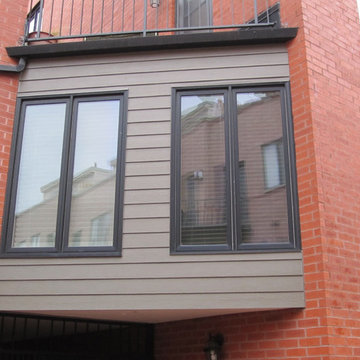
This Multi-Family building located in Chicago, IL was remodeled by Siding & Windows Group where we installed James HardiePlank Select Cedarmill Lap Siding in ColorPlus Technology Color Khaki Brown and HardieTrim Smooth Boards in Custom ColorPlus Technology Color (Black Trim). We also installed Marvin Ultimate Wood Windows.
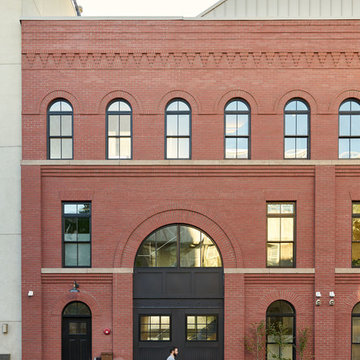
Joshua McHugh
Large transitional three-storey brick red townhouse exterior in New York with a metal roof.
Large transitional three-storey brick red townhouse exterior in New York with a metal roof.
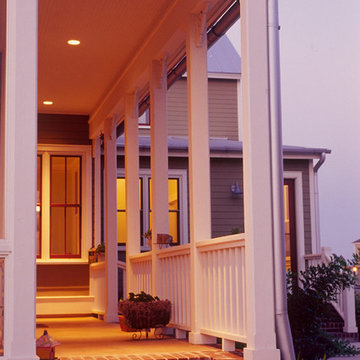
Located on a small lot in a Traditional Neighborhood Development in New Braunfels, this award-winning house recalls similar Folk Victorian houses in town that were built from the mid-1800s into the early 1900s.
The main body of the house is organized in a 5-bay center hall arrangement. The 1-story parts of the house were designed to appear as if they had been added to the rear of the main house over a period of time.
The house is 2,900 square feet, but appears larger because of the double height front porch. The 20’ tall Douglas Fir porch posts were shipped by railcar from Canada.
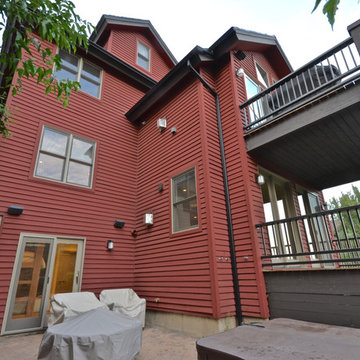
Inspiration for an arts and crafts three-storey red house exterior in Salt Lake City.
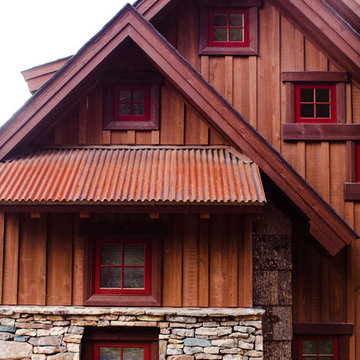
Matt Powell
Design ideas for a small country three-storey brown exterior in Charlotte with wood siding and a gable roof.
Design ideas for a small country three-storey brown exterior in Charlotte with wood siding and a gable roof.
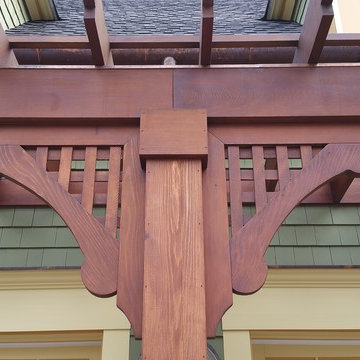
Salem NY renovation. This Victorian home was given a facelift with added charm from the area in which it represents. With a beautiful front porch, this house has tons of character from the beams, added details and overall history of the home.
Three-storey Exterior Design Ideas
1
