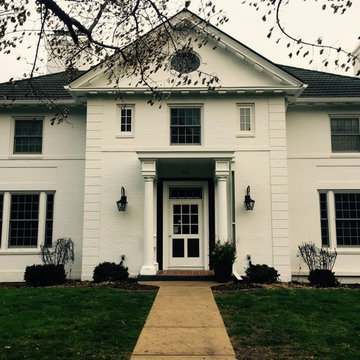Three-storey Exterior Design Ideas
Refine by:
Budget
Sort by:Popular Today
101 - 120 of 461 photos
Item 1 of 3
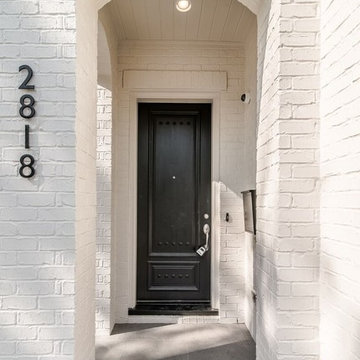
Photo of a mid-sized traditional three-storey brick white house exterior in Houston with a gable roof and a shingle roof.
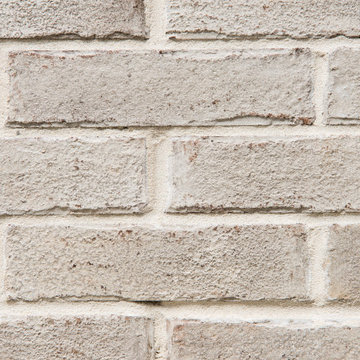
Shortlisted for a London RIBA Award, and commended at the New London Architecture Awards, the 5 bedroomed Tailored House draws an analogy with a tailored suit – elegant, cogent, and intrinsically familiar when initially apprehended, but revealing material opulence and individuality in details.
The ‘sartorial’ brief called for a variety of spaces – expansive settings for social gatherings and inner ‘pocket’ sanctums for treasured moments of solitude – in a house of equal stature to the neighbouring Victorian townhouses, but entirely modern and unique.
The 2,000 sqft build is conceived as a series of layers receding from the street, variously lifted, punctured and fanned open to allow light to the interior. The street façade – in overlayed planes of loadbearing Roman-format brick, render and Carrara Arabescato marble – dissolves along the flank, which is cranked outwards to gather light, tracing a faultline in the urban grain. The brickwork gives way to a screen of stone fins that conceal sheer glazing behind. These contrasting planes of striated, abrasive textures and sumptuous stone are accented by tall, bronze-framed windows.
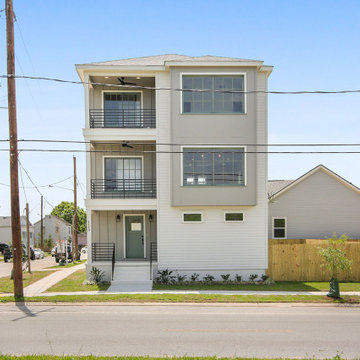
By Inhab Design+Build
Photo of a mid-sized traditional three-storey house exterior in New Orleans with concrete fiberboard siding.
Photo of a mid-sized traditional three-storey house exterior in New Orleans with concrete fiberboard siding.
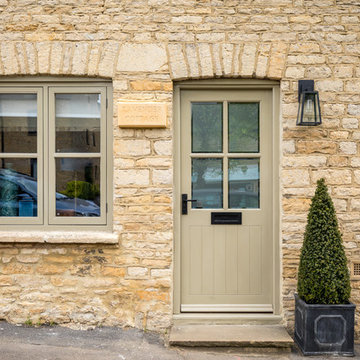
Photo of a large country three-storey beige house exterior in Gloucestershire.
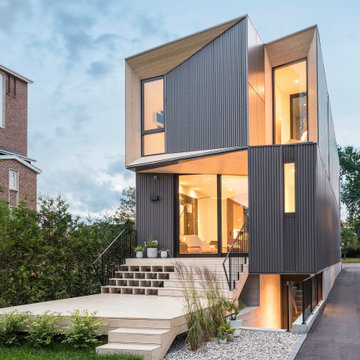
Design ideas for a modern three-storey grey house exterior in Toronto with a flat roof.
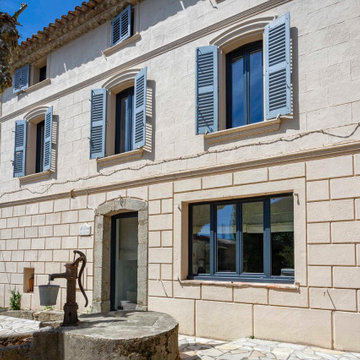
Mid-sized traditional three-storey stucco beige townhouse exterior in Other with a hip roof and a tile roof.
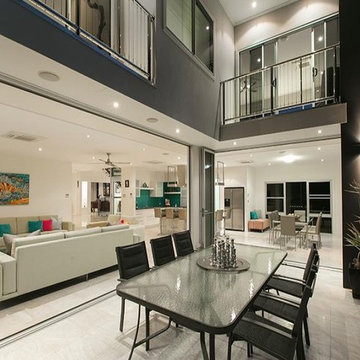
This unique riverfront home at the enviable 101 Brisbane Corso, Fairfield address has been designed to capture every aspect of the panoramic views of the river, and perfect northerly breezes that flow throughout the home.
Meticulous attention to detail in the design phase has ensured that every specification reflects unwavering quality and future practicality. No expense has been spared in producing a design that will surpass all expectations with an extensive list of features only a home of this calibre would possess.
The open layout encompasses three levels of multiple living spaces that blend together seamlessly and all accessible by the private lift. Easy, yet sophisticated interior details combine travertine marble and Blackbutt hardwood floors with calming tones, while oversized windows and glass doors open onto a range of outdoor spaces all designed around the spectacular river back drop. This relaxed and balanced design maximises on natural light while creating a number of vantage points from which to enjoy the sweeping views over the Brisbane River and city skyline.
The centrally located kitchen brings function and form with a spacious walk through, butler style pantry; oversized island bench; Miele appliances including plate warmer, steam oven, combination microwave & induction cooktop; granite benchtops and an abundance of storage sure to impress.
Four large bedrooms, 3 of which are ensuited, offer a degree of flexibility and privacy for families of all ages and sizes. The tranquil master retreat is perfectly positioned at the back of the home enjoying the stunning river & city view, river breezes and privacy.
The lower level has been created with entertaining in mind. With both indoor and outdoor entertaining spaces flowing beautifully to the architecturally designed saltwater pool with heated spa, through to the 10m x 3.5m pontoon creating the ultimate water paradise! The large indoor space with full glass backdrop ensures you can enjoy all that is on offer. Complete the package with a 4 car garage with room for all the toys and you have a home you will never want to leave.
A host of outstanding additional features further assures optimal comfort, including a dedicated study perfect for a home office; home theatre complete with projector & HDD recorder; private glass walled lift; commercial quality air-conditioning throughout; colour video intercom; 8 zone audio system; vacuum maid; back to base alarm just to name a few.
Located beside one of the many beautiful parks in the area, with only one neighbour and uninterrupted river views, it is hard to believe you are only 4km to the CBD and so close to every convenience imaginable. With easy access to the Green Bridge, QLD Tennis Centre, Major Hospitals, Major Universities, Private Schools, Transport & Fairfield Shopping Centre.
Features of 101 Brisbane Corso, Fairfield at a glance:
- Large 881 sqm block, beside the park with only one neighbour
- Panoramic views of the river, through to the Green Bridge and City
- 10m x 3.5m pontoon with 22m walkway
- Glass walled lift, a unique feature perfect for families of all ages & sizes
- 4 bedrooms, 3 with ensuite
- Tranquil master retreat perfectly positioned at the back of the home enjoying the stunning river & city view & river breezes
- Gourmet kitchen with Miele appliances - plate warmer, steam oven, combination microwave & induction cook top
- Granite benches in the kitchen, large island bench and spacious walk in pantry sure to impress
- Multiple living areas spread over 3 distinct levels
- Indoor and outdoor entertaining spaces to enjoy everything the river has to offer
- Beautiful saltwater pool & heated spa
- Dedicated study perfect for a home office
- Home theatre complete with Panasonic 3D Blue Ray HDD recorder, projector & home theatre speaker system
- Commercial quality air-conditioning throughout + vacuum maid
- Back to base alarm system & video intercom
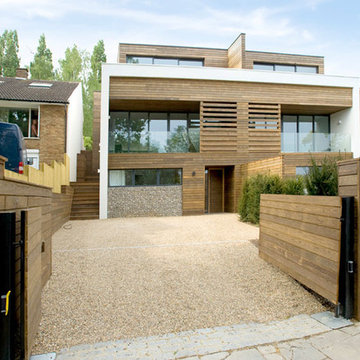
The ground works saw the removal of the sloping front garden to create an extra storey through out the house whilst maintaining equivalent roof heights of neighbouring properties.
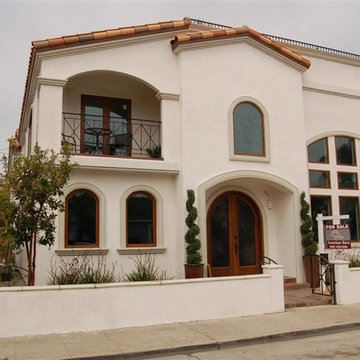
Wood Framing. 4200 square foot house on a 3100 square foot lot in Naples Canals in Long Beach, CA
Mid-sized mediterranean three-storey stucco white house exterior in Los Angeles.
Mid-sized mediterranean three-storey stucco white house exterior in Los Angeles.

This is an example of an expansive beach style three-storey beige house exterior in Other with mixed siding, a shed roof, a metal roof, a grey roof and clapboard siding.
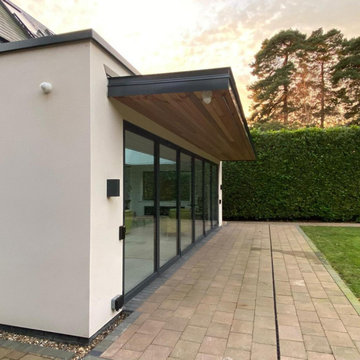
Floating overhang canopy with reccesed profile for a RGB Led light. Underside in a Ceder cladding finished with anthracite zinc roof and facias. Main single storey extension copings also finished in matching anthracite Zinc. Large Bifold Schuco 7 meter opening doors. Power Points, CCTV installed and a beam for security spanning over the doors. Wall Lights
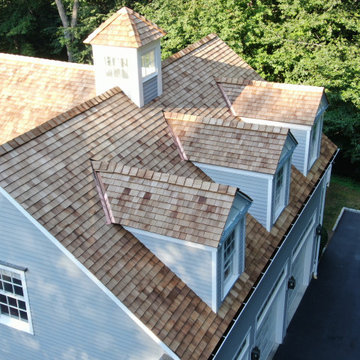
Close up of the dormer valley flashing on this western red cedar roof replacement in Fairfield County, Connecticut. We recommended and installed Watkins Western Red Cedar perfection shingles treated with Chromated Copper Arsenate (CCA). The CCA is an anti-fungal and insect repellant which extends the life of the cedar, especially in shoreline communities where there is significant moisture.
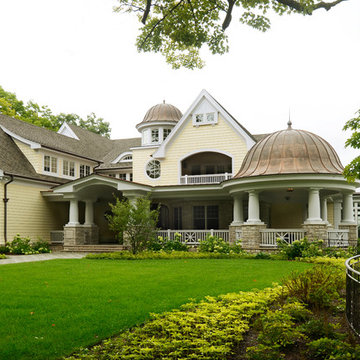
Camp Wobegon is a nostalgic waterfront retreat for a multi-generational family. The home's name pays homage to a radio show the homeowner listened to when he was a child in Minnesota. Throughout the home, there are nods to the sentimental past paired with modern features of today.
The five-story home sits on Round Lake in Charlevoix with a beautiful view of the yacht basin and historic downtown area. Each story of the home is devoted to a theme, such as family, grandkids, and wellness. The different stories boast standout features from an in-home fitness center complete with his and her locker rooms to a movie theater and a grandkids' getaway with murphy beds. The kids' library highlights an upper dome with a hand-painted welcome to the home's visitors.
Throughout Camp Wobegon, the custom finishes are apparent. The entire home features radius drywall, eliminating any harsh corners. Masons carefully crafted two fireplaces for an authentic touch. In the great room, there are hand constructed dark walnut beams that intrigue and awe anyone who enters the space. Birchwood artisans and select Allenboss carpenters built and assembled the grand beams in the home.
Perhaps the most unique room in the home is the exceptional dark walnut study. It exudes craftsmanship through the intricate woodwork. The floor, cabinetry, and ceiling were crafted with care by Birchwood carpenters. When you enter the study, you can smell the rich walnut. The room is a nod to the homeowner's father, who was a carpenter himself.
The custom details don't stop on the interior. As you walk through 26-foot NanoLock doors, you're greeted by an endless pool and a showstopping view of Round Lake. Moving to the front of the home, it's easy to admire the two copper domes that sit atop the roof. Yellow cedar siding and painted cedar railing complement the eye-catching domes.
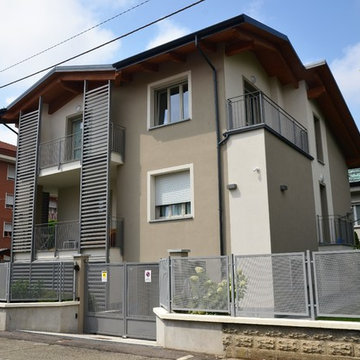
This is an example of a large contemporary three-storey beige house exterior in Turin with metal siding, a gable roof and a tile roof.
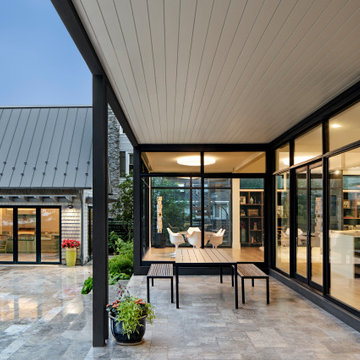
Design ideas for an expansive modern three-storey white house exterior in Baltimore with a metal roof.
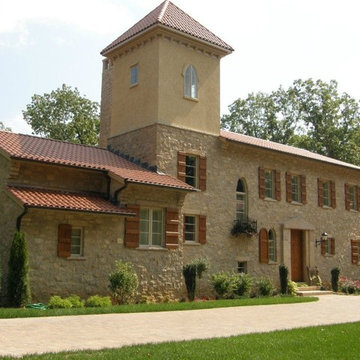
This residential home showcases Tuscan Antique natural thin veneer from the Quarry Mill. Tuscan Antique is a beautiful tumbled natural limestone veneer with a range of mostly gold tones. There are a few grey pieces as well as some light brown pieces in the mix. The tumbling process softens the edges and makes for a smoother texture. Although our display shows a raked mortar joint for consistency, Tuscan Antique lends itself to the flush or overgrout techniques of old-world architecture. Using a flush or overgrout technique takes you back to the times when stone was used structurally in the construction process. This is the perfect stone if your goal is to replicate a classic Italian villa.
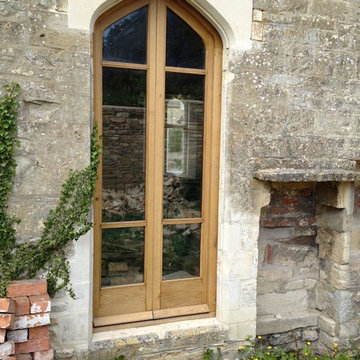
chapel and schoolroom, exterior, oakridge lynch, oak double doors, arch,stone
Design ideas for a large arts and crafts three-storey beige exterior in Gloucestershire with stone veneer.
Design ideas for a large arts and crafts three-storey beige exterior in Gloucestershire with stone veneer.
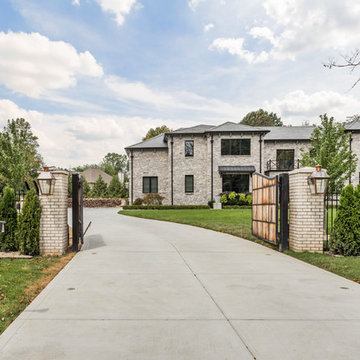
The goal in building this home was to create an exterior esthetic that elicits memories of a Tuscan Villa on a hillside and also incorporates a modern feel to the interior.
Modern aspects were achieved using an open staircase along with a 25' wide rear folding door. The addition of the folding door allows us to achieve a seamless feel between the interior and exterior of the house. Such creates a versatile entertaining area that increases the capacity to comfortably entertain guests.
The outdoor living space with covered porch is another unique feature of the house. The porch has a fireplace plus heaters in the ceiling which allow one to entertain guests regardless of the temperature. The zero edge pool provides an absolutely beautiful backdrop—currently, it is the only one made in Indiana. Lastly, the master bathroom shower has a 2' x 3' shower head for the ultimate waterfall effect. This house is unique both outside and in.
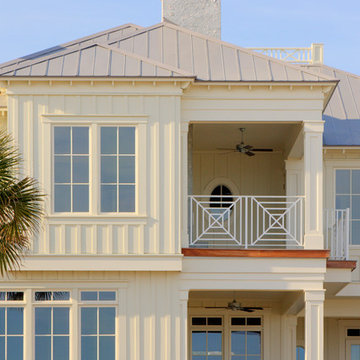
Photo of a mid-sized beach style three-storey white house exterior in Atlanta with wood siding.
Three-storey Exterior Design Ideas
6
