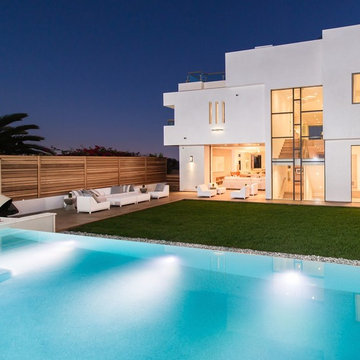Three-storey Exterior Design Ideas
Refine by:
Budget
Sort by:Popular Today
1 - 20 of 610 photos
Item 1 of 3

Sumptuous spaces are created throughout the house with the use of dark, moody colors, elegant upholstery with bespoke trim details, unique wall coverings, and natural stone with lots of movement.
The mix of print, pattern, and artwork creates a modern twist on traditional design.
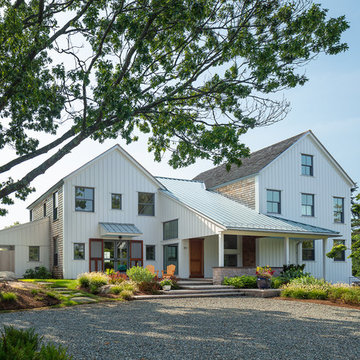
Board and batten are combined with natural cedar shingles and a metal roof to create a simply elegant and easy to maintain exterior on this Guilford, CT modern farmhouse.
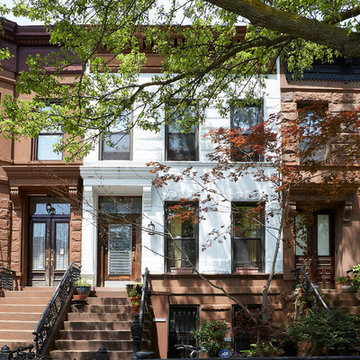
Exterior, Brooklyn brownstone
Rosie McCobb Photography
Photo of a traditional three-storey white townhouse exterior in New York with stone veneer, a flat roof, a mixed roof and a black roof.
Photo of a traditional three-storey white townhouse exterior in New York with stone veneer, a flat roof, a mixed roof and a black roof.
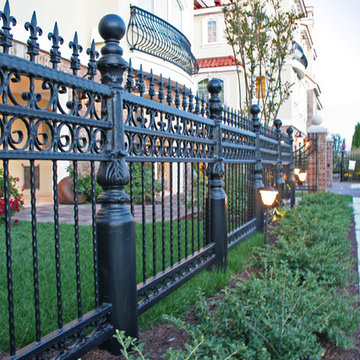
Photo of a large mediterranean three-storey brick yellow exterior in Philadelphia.

When Ami McKay was asked by the owners of Park Place to design their new home, she found inspiration in both her own travels and the beautiful West Coast of Canada which she calls home. This circa-1912 Vancouver character home was torn down and rebuilt, and our fresh design plan allowed the owners dreams to come to life.
A closer look at Park Place reveals an artful fusion of diverse influences and inspirations, beautifully brought together in one home. Within the kitchen alone, notable elements include the French-bistro backsplash, the arched vent hood (including hidden, seamlessly integrated shelves on each side), an apron-front kitchen sink (a nod to English Country kitchens), and a saturated color palette—all balanced by white oak millwork. Floor to ceiling cabinetry ensures that it’s also easy to keep this beautiful space clutter-free, with room for everything: chargers, stationery and keys. These influences carry on throughout the home, translating into thoughtful touches: gentle arches, welcoming dark green millwork, patterned tile, and an elevated vintage clawfoot bathtub in the cozy primary bathroom.
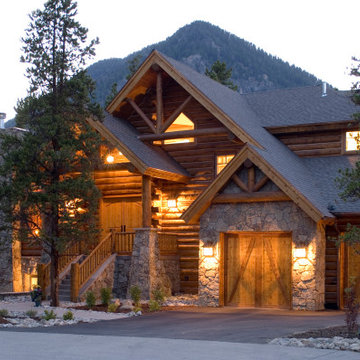
Photo of a large country three-storey multi-coloured exterior in Denver with mixed siding, a gable roof, a shingle roof and a grey roof.
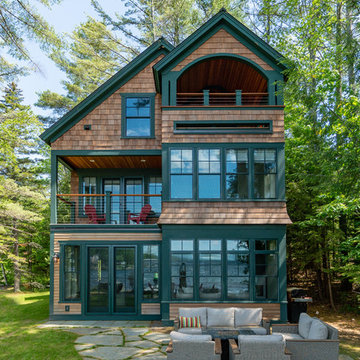
Situated on the edge of New Hampshire’s beautiful Lake Sunapee, this Craftsman-style shingle lake house peeks out from the towering pine trees that surround it. When the clients approached Cummings Architects, the lot consisted of 3 run-down buildings. The challenge was to create something that enhanced the property without overshadowing the landscape, while adhering to the strict zoning regulations that come with waterfront construction. The result is a design that encompassed all of the clients’ dreams and blends seamlessly into the gorgeous, forested lake-shore, as if the property was meant to have this house all along.
The ground floor of the main house is a spacious open concept that flows out to the stone patio area with fire pit. Wood flooring and natural fir bead-board ceilings pay homage to the trees and rugged landscape that surround the home. The gorgeous views are also captured in the upstairs living areas and third floor tower deck. The carriage house structure holds a cozy guest space with additional lake views, so that extended family and friends can all enjoy this vacation retreat together. Photo by Eric Roth
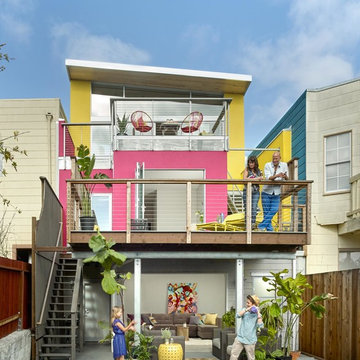
Cesar Rubio
Mid-sized contemporary three-storey stucco pink exterior in San Francisco with a flat roof and a metal roof.
Mid-sized contemporary three-storey stucco pink exterior in San Francisco with a flat roof and a metal roof.
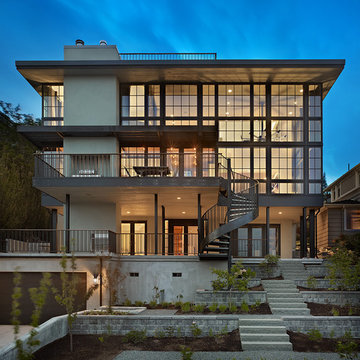
This is the modern, industrial side of the home. The floor-to-ceiling steel windows and spiral staircase bring a contemporary aesthetic to the house. The 19' Kolbe windows capture sweeping views of Mt. Rainier, the Space Needle and Puget Sound.
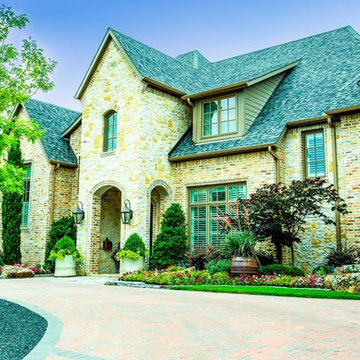
Design ideas for a large traditional three-storey brick house exterior in Dallas with a hip roof and a shingle roof.
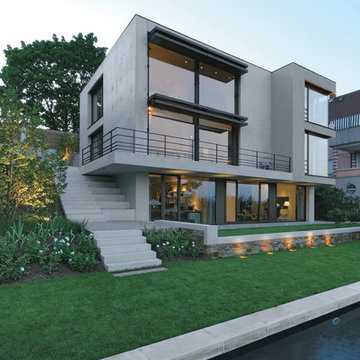
This is an example of a mid-sized modern three-storey concrete grey exterior in Stuttgart with a flat roof.
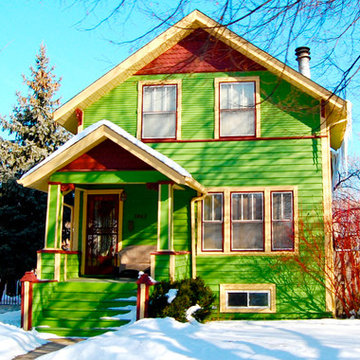
Inspiration for a mid-sized eclectic three-storey green house exterior in Vancouver with mixed siding, a gable roof and a shingle roof.
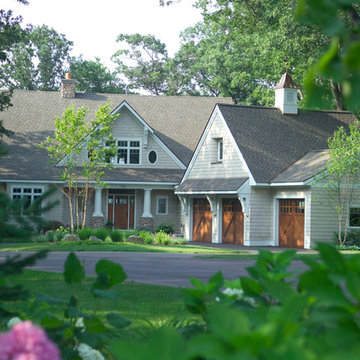
Inspired by the East Coast’s 19th-century Shingle Style homes, this updated waterfront residence boasts a friendly front porch as well as a dramatic, gabled roofline. Oval windows add nautical flair while a weathervane-topped cupola and carriage-style garage doors add character. Inside, an expansive first floor great room opens to a large kitchen and pergola-covered porch. The main level also features a dining room, master bedroom, home management center, mud room and den; the upstairs includes four family bedrooms and a large bonus room.
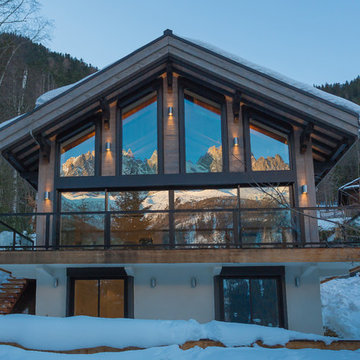
Onix Studio Alexandre Mermillod
Photo of a mid-sized country three-storey exterior in Lyon.
Photo of a mid-sized country three-storey exterior in Lyon.
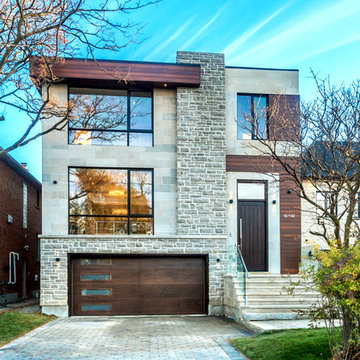
This is an example of a large modern three-storey beige house exterior in Toronto with mixed siding, a flat roof and a metal roof.

With 100 acres of forest this 12,000 square foot magnificent home is a dream come true and designed for entertaining. The use log and glass combine to make it warm and welcoming.

Inspiration for a mid-sized contemporary three-storey brown house exterior in Other with wood siding, a gable roof, a metal roof, clapboard siding and a black roof.
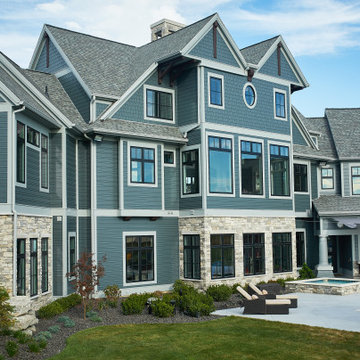
This is an example of an expansive traditional three-storey blue house exterior in Grand Rapids with concrete fiberboard siding, a gable roof and a metal roof.
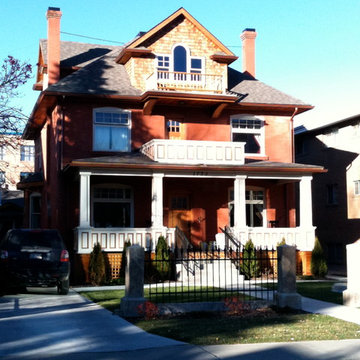
After - Front Elevation
Inspiration for a large traditional three-storey brick red exterior in Calgary.
Inspiration for a large traditional three-storey brick red exterior in Calgary.
Three-storey Exterior Design Ideas
1
