Three-storey Exterior Design Ideas
Refine by:
Budget
Sort by:Popular Today
81 - 100 of 263 photos
Item 1 of 3
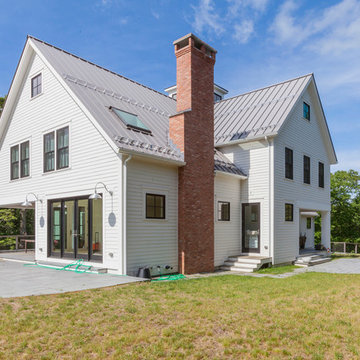
This home in Essex, CT combines traditional materials with clean simple lines making an elegant contemporary, barn like structure.
Country three-storey white house exterior in Other with concrete fiberboard siding, a gable roof and a metal roof.
Country three-storey white house exterior in Other with concrete fiberboard siding, a gable roof and a metal roof.
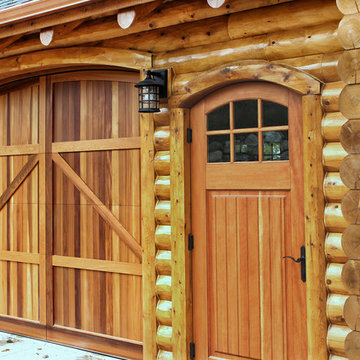
Stunning garage door and side door.
Design ideas for a large country three-storey brown house exterior in Other with mixed siding, a gable roof and a shingle roof.
Design ideas for a large country three-storey brown house exterior in Other with mixed siding, a gable roof and a shingle roof.
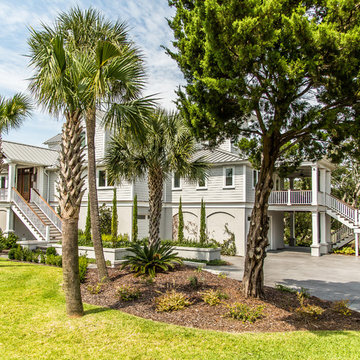
This is an example of a large beach style three-storey grey exterior in Charleston with mixed siding and a gable roof.
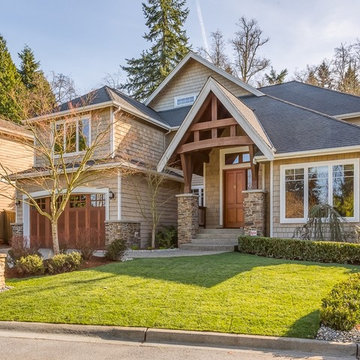
Inspiration for a large traditional three-storey brown exterior in Seattle with wood siding.
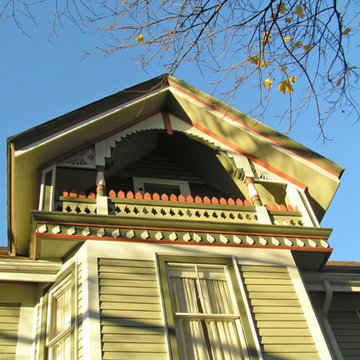
This is an example of a mid-sized country three-storey green exterior in Boston with wood siding and a gambrel roof.
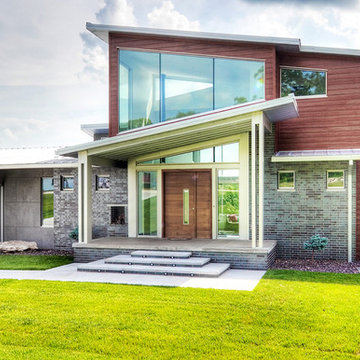
Jim Maidhoff Photography
Large contemporary three-storey brick grey exterior in Other with a shed roof.
Large contemporary three-storey brick grey exterior in Other with a shed roof.
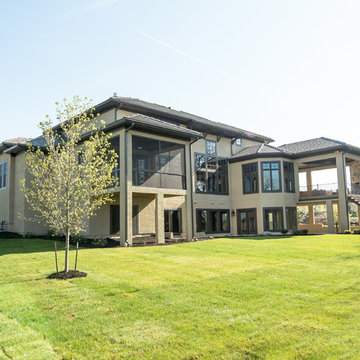
This Mission-Style home was designed with clean lines combined with some rustic elements to create a spectacular space for casual living and entertaining. The grand entrance allows you to see through all the way to the back of the home, past the curved free floating staircase (there is no support beam obstructing your view) as you open the doors to enter the home. The house is meant to entertain with a free flow from room to room and every space flows into the next as an extremely open plan.
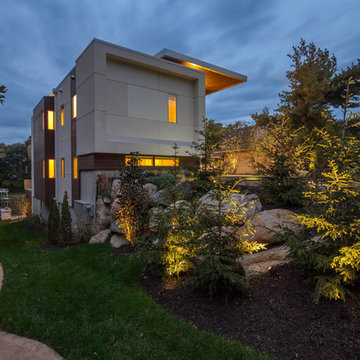
photography by Travis Bechtel
Modern spacious design and elegant use of material.
Design ideas for a large contemporary three-storey white exterior in Kansas City with wood siding and a flat roof.
Design ideas for a large contemporary three-storey white exterior in Kansas City with wood siding and a flat roof.
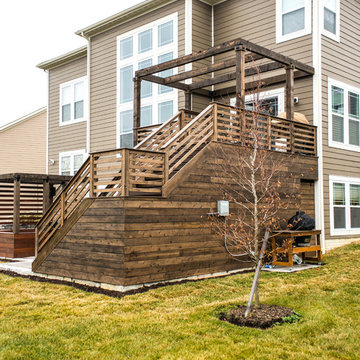
Photo of a mid-sized country three-storey brown house exterior in Columbus with concrete fiberboard siding and a tile roof.
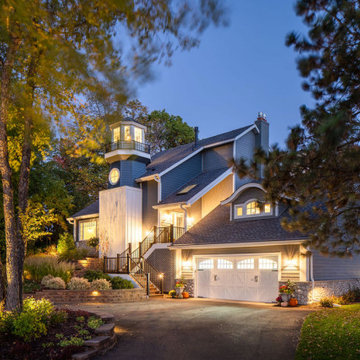
Road side view of beautiful lake side home.
Large beach style three-storey blue house exterior in Minneapolis with wood siding, a gable roof, a shingle roof, board and batten siding and a black roof.
Large beach style three-storey blue house exterior in Minneapolis with wood siding, a gable roof, a shingle roof, board and batten siding and a black roof.
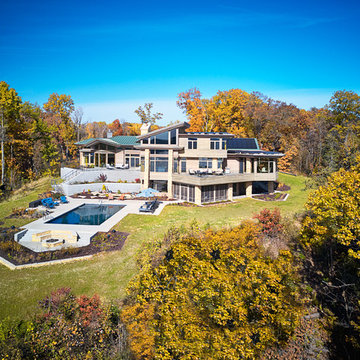
Design Photography - Ken Smith
Photo of a contemporary three-storey brown house exterior in Other with wood siding and a metal roof.
Photo of a contemporary three-storey brown house exterior in Other with wood siding and a metal roof.
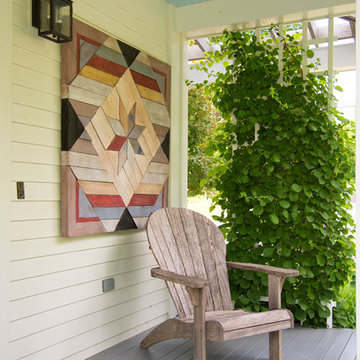
John Gauvin, Studio One
Inspiration for a country three-storey white exterior in Portland Maine with wood siding.
Inspiration for a country three-storey white exterior in Portland Maine with wood siding.
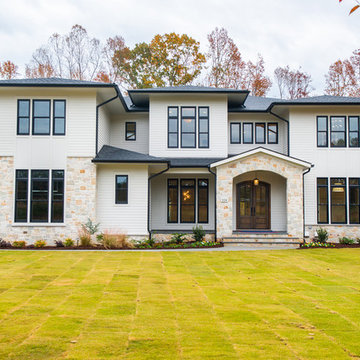
Photo by Eric Honeycutt
Photo of a contemporary three-storey grey house exterior in Raleigh with mixed siding and a shingle roof.
Photo of a contemporary three-storey grey house exterior in Raleigh with mixed siding and a shingle roof.
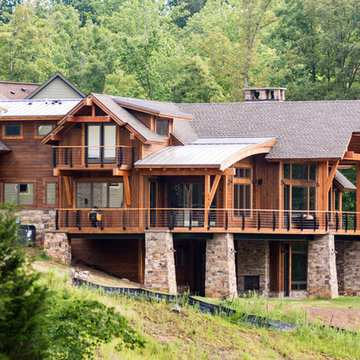
Custom modern mountain, timber frame villa overlooking Lake Lissara - Photography by Frogman Interactive
Inspiration for a large modern three-storey brown exterior in Other with wood siding.
Inspiration for a large modern three-storey brown exterior in Other with wood siding.
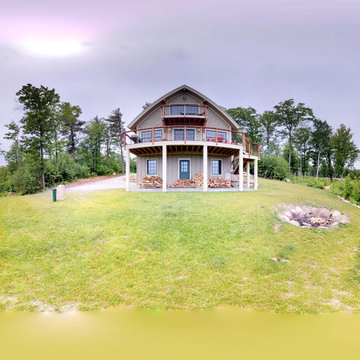
This 1,772 square foot mountainside cottage takes full advantage of it's sunrise views of Mt. Kearsarge and Lake Todd. The compact footprint of this home incorporates a two car garage, two bedrooms, two full baths, a den, loft and great room/kitchen/dining area on three levels. Enjoy drinks and dinner on the spacious deck in the summer and hot chocolate in front of the cozy stone fireplace after a long day of winter skiing.
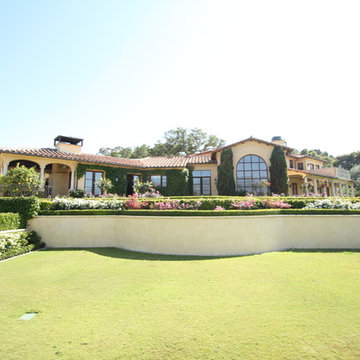
Photo Credit Jesse Natale
This is an example of a large mediterranean three-storey stucco beige house exterior in Santa Barbara with a hip roof and a tile roof.
This is an example of a large mediterranean three-storey stucco beige house exterior in Santa Barbara with a hip roof and a tile roof.
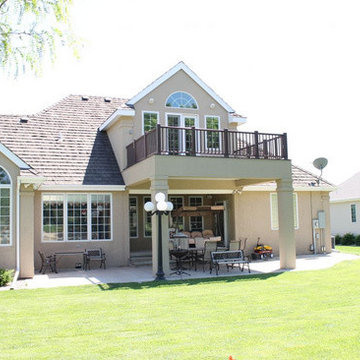
Large traditional three-storey stucco beige exterior in Wichita with a gable roof.
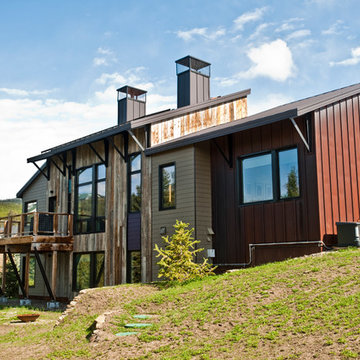
Custom Home Build by Penny Lane Home Builders;
Photography Lynn Donaldson. Architect: Chicago based Cathy Osika
Mid-sized contemporary three-storey grey house exterior in Other with mixed siding, a shed roof and a metal roof.
Mid-sized contemporary three-storey grey house exterior in Other with mixed siding, a shed roof and a metal roof.
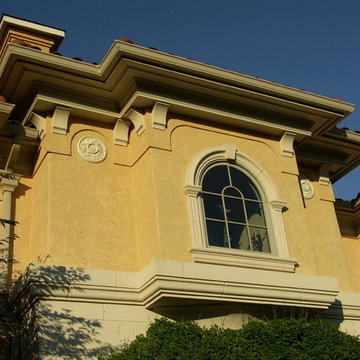
Design ideas for a large traditional three-storey stucco beige exterior in New York with a hip roof.
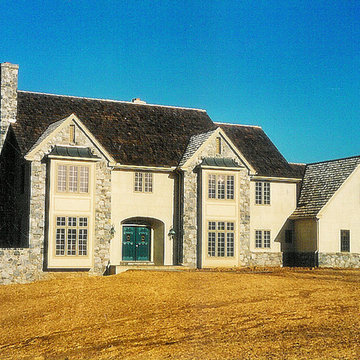
Neo-Traditional Design available. Contact Robert M. M. Nase Architects 610.287.5565. Stone gables, 2 story box bays, tudor arch entry, double entry door, cast stone facade, stone terrace
Three-storey Exterior Design Ideas
5