Three-storey Exterior Design Ideas with a Gable Roof
Refine by:
Budget
Sort by:Popular Today
41 - 60 of 19,087 photos
Item 1 of 3
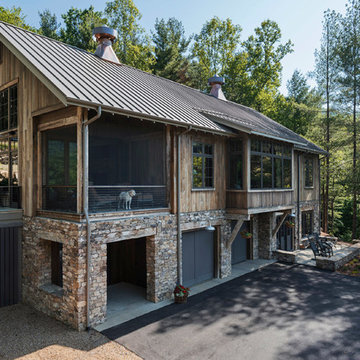
We used the timber frame of a century old barn to build this rustic modern house. The barn was dismantled, and reassembled on site. Inside, we designed the home to showcase as much of the original timber frame as possible.
Photography by Todd Crawford
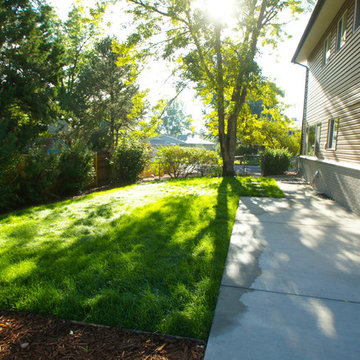
Interior Remodel by Perch Construction and Design
Photography by Jessica Kelly with Perch Design
This is an example of a large modern three-storey grey exterior in Other with mixed siding and a gable roof.
This is an example of a large modern three-storey grey exterior in Other with mixed siding and a gable roof.
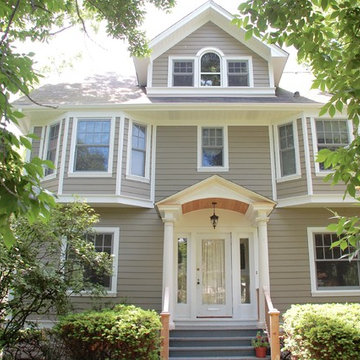
4-Square Style Home in Wilmette, IL completed by Siding & Windows Group in HardiePlank Select Cedarmill Lap Siding in ColorPlus Technology Color Monterey Taupe and HardieTrim Smooth Boards in ColorPlus Technology Color Arctic White. Also remodeled Front Arched Entry Portico with White Wood Columns and Wood Railing.
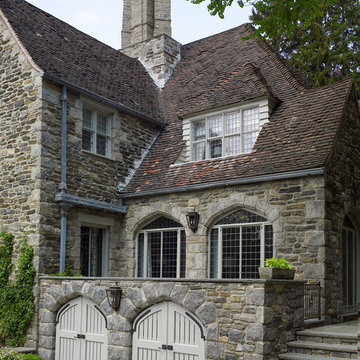
Tria Giovan
Large traditional three-storey brown house exterior in New York with stone veneer, a gable roof and a shingle roof.
Large traditional three-storey brown house exterior in New York with stone veneer, a gable roof and a shingle roof.
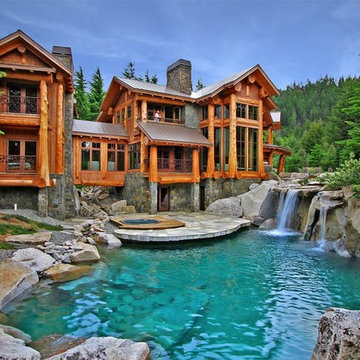
Inspiration for a large country three-storey brown exterior in Seattle with wood siding and a gable roof.
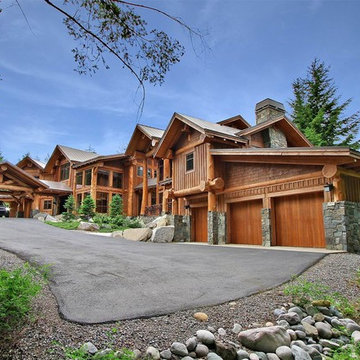
A view looking up the driveway from the 3-car garage to the large port-cochere.
Inspiration for a large country three-storey brown exterior in Seattle with wood siding and a gable roof.
Inspiration for a large country three-storey brown exterior in Seattle with wood siding and a gable roof.
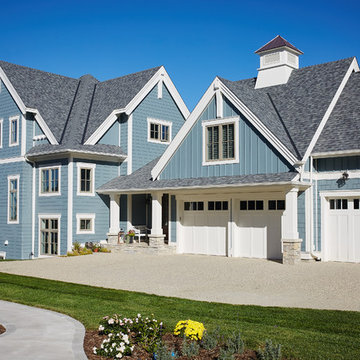
Designed with an open floor plan and layered outdoor spaces, the Onaway is a perfect cottage for narrow lakefront lots. The exterior features elements from both the Shingle and Craftsman architectural movements, creating a warm cottage feel. An open main level skillfully disguises this narrow home by using furniture arrangements and low built-ins to define each spaces’ perimeter. Every room has a view to each other as well as a view of the lake. The cottage feel of this home’s exterior is carried inside with a neutral, crisp white, and blue nautical themed palette. The kitchen features natural wood cabinetry and a long island capped by a pub height table with chairs. Above the garage, and separate from the main house, is a series of spaces for plenty of guests to spend the night. The symmetrical bunk room features custom staircases to the top bunks with drawers built in. The best views of the lakefront are found on the master bedrooms private deck, to the rear of the main house. The open floor plan continues downstairs with two large gathering spaces opening up to an outdoor covered patio complete with custom grill pit.
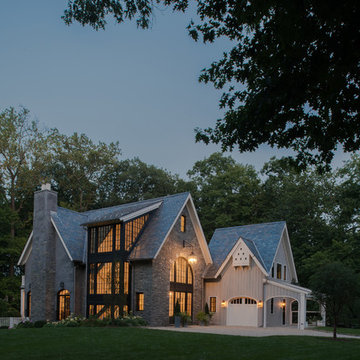
Jane Beiles
Design ideas for a large transitional three-storey grey house exterior in New York with stone veneer, a gable roof and a shingle roof.
Design ideas for a large transitional three-storey grey house exterior in New York with stone veneer, a gable roof and a shingle roof.
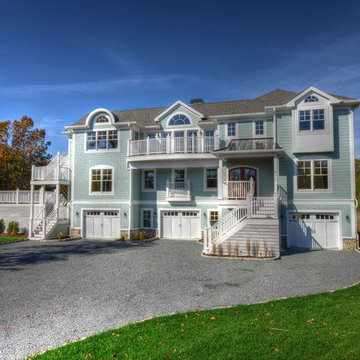
Photo of a large beach style three-storey blue exterior in Wilmington with a gable roof and concrete fiberboard siding.
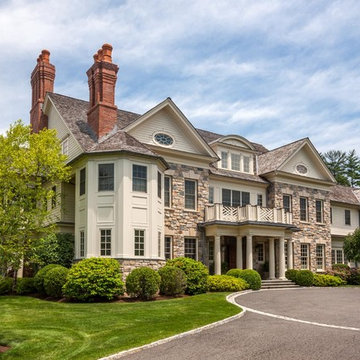
This is a Classic Greenwich Home, stone & clapboard with exquisite detailing throughout. The brick chimneys stand out as a distinguishing feature on the exterior. Aseries of formal rooms is complemented by a two-story great room and great kitchen. The knotty pine library stand in contrast to the crisp white walls throughout. Abundant sunlight pours through many oversize windows and French doors.
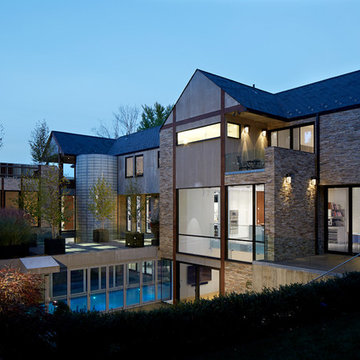
Phillip Ennis Photography
This is an example of an expansive modern three-storey brown house exterior in New York with stone veneer, a gable roof and a shingle roof.
This is an example of an expansive modern three-storey brown house exterior in New York with stone veneer, a gable roof and a shingle roof.
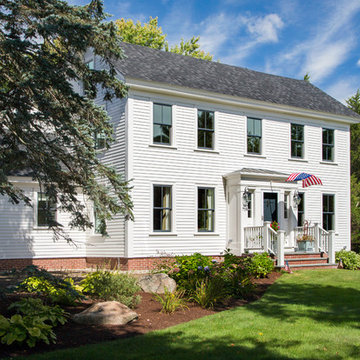
Main Streets and Back Roads...
The homeowners fell in love with this spectacular Lynnfield, MA Colonial farmhouse, complete with iconic New England style timber frame barn, grand outdoor fireplaced living space and in-ground pool. They bought the prestigious location with the desire to bring the home’s character back to life and at the same time, reconfigure the layout, expand the living space and increase the number of rooms to accommodate their needs as a family. Notice the reclaimed wood floors, hand hewn beams and hand crafted/hand planed cabinetry, all country living at its finest only 17 miles North of Boston.
Photo by Eric Roth
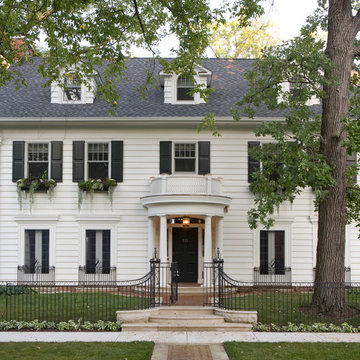
Architect: Morgante Wilson Architects LTD
©Janet Mesic Mackie
Photo of a traditional three-storey white exterior in Chicago with wood siding and a gable roof.
Photo of a traditional three-storey white exterior in Chicago with wood siding and a gable roof.
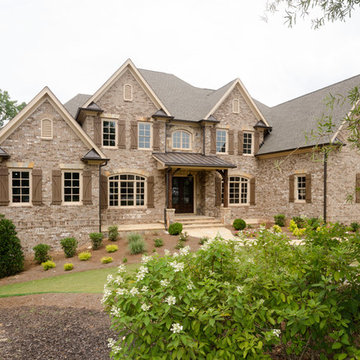
Susan Googe
Photo of an expansive transitional three-storey brick brown exterior in Atlanta with a gable roof.
Photo of an expansive transitional three-storey brick brown exterior in Atlanta with a gable roof.
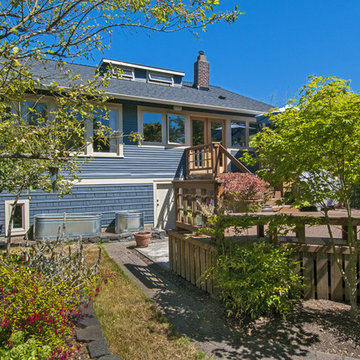
Dan Farmer- Seattle Home Tours
Inspiration for a mid-sized arts and crafts three-storey blue house exterior in Seattle with wood siding, a gable roof and a shingle roof.
Inspiration for a mid-sized arts and crafts three-storey blue house exterior in Seattle with wood siding, a gable roof and a shingle roof.
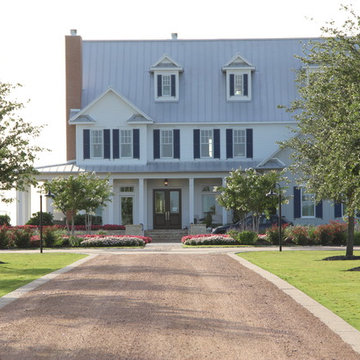
Texas Farm House with Crushed Granite Drive and Concrete Curb.
This is an example of an expansive country three-storey white exterior in Houston with wood siding and a gable roof.
This is an example of an expansive country three-storey white exterior in Houston with wood siding and a gable roof.
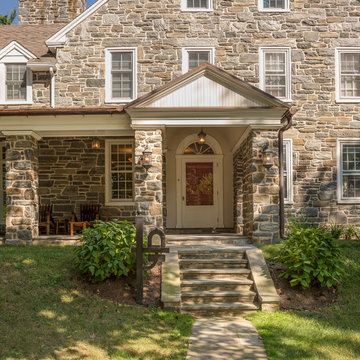
Angle Eye Photography
This is an example of a traditional three-storey beige exterior in Philadelphia with stone veneer and a gable roof.
This is an example of a traditional three-storey beige exterior in Philadelphia with stone veneer and a gable roof.

Product: Authentic Limestone for Exterior Living Spaces.
Ancient Surfaces
Contacts: (212) 461-0245
Email: Sales@ancientsurfaces.com
Website: www.AncientSurfaces.com
The design of external living spaces is known as the 'Al Fresco' design style as it is called in Italian. 'Al Fresco' translates into 'the open' or 'the cool/fresh exterior'. Customizing a fully functional outdoor kitchen, pizza oven, BBQ, fireplace or Jacuzzi pool spa all out of old reclaimed Mediterranean stone pieces is no easy task and shouldn’t be created out of the lowest common denominator of building materials such as concrete, Indian slates or Turkish travertine.
The one thing you can bet the farmhouse on is that when the entire process unravels and when your outdoor living space materializes from the architects rendering to real life, you will be guaranteed a true Mediterranean living experience if your choice of construction material was as authentic and possible to the Southern Mediterranean regions.
We believe that the coziness of your surroundings brought about by the creative usage of our antique stone elements will only amplify that authenticity.
whether you are enjoying a relaxing time soaking the sun inside one of our Jacuzzi spa stone fountains or sharing unforgettable memories with family and friends while baking your own pizzas in one of our outdoor BBQ pizza ovens, our stone designs will always evoke in most a feeling of euphoria and exultation that one only gets while being on vacation is some exotic European island surrounded with the pristine beauty of indigenous nature and ancient architecture...
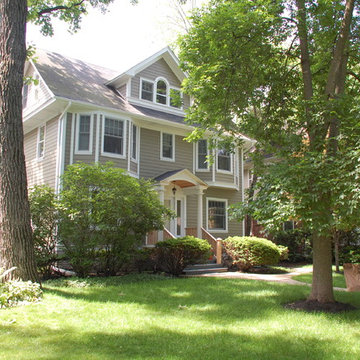
4-Square Style Home in Wilmette, IL completed by Siding & Windows Group in HardiePlank Select Cedarmill Lap Siding in ColorPlus Technology Color Monterey Taupe and HardieTrim Smooth Boards in ColorPlus Technology Color Arctic White. Also remodeled Front Arched Entry Portico with White Wood Columns and Wood Railing.
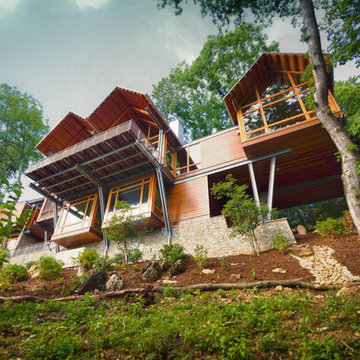
The bold design is an honest expression of its site constraints. The form weaves its structure in and around the larger trees, and seems to float above the landscape on thin steel legs. The building is connected to its mountain surroundings by the large expanses of glass and outdoor terraces. The vegetated roof is interrupted only by the simple, roof gables that mark the primary spaces below. The site provides the inspiration for design, and also provides a source of energy through geothermal heat pumps and solar photovoltaic panels. Photo by Anthony Abraira
Featured in Carolina Home and Garden, Summer 2009
Three-storey Exterior Design Ideas with a Gable Roof
3