Three-storey Exterior Design Ideas with a White Roof
Refine by:
Budget
Sort by:Popular Today
141 - 160 of 282 photos
Item 1 of 3
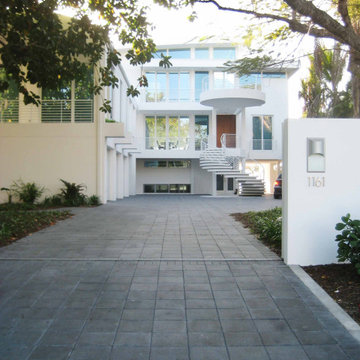
Photo of a large modern three-storey white house exterior in Tampa with a white roof.
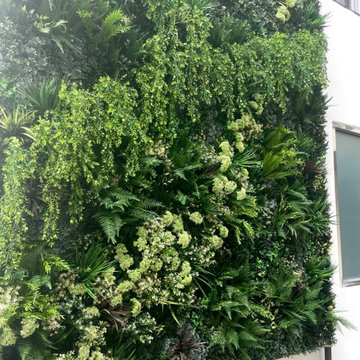
Providing beautiful custom arrangements for boutique hotels, outdoor spaces, homes, and your home. Designed in Thousand Oaks, shipped all across Southern California.
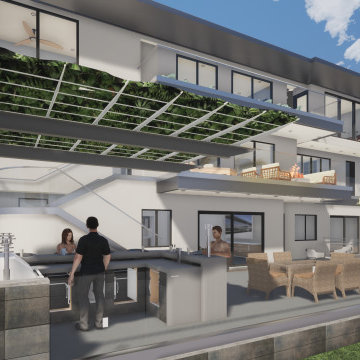
A bold cantilevered steel trellis provides shade
Mid-sized contemporary three-storey stucco white house exterior in San Diego with a flat roof and a white roof.
Mid-sized contemporary three-storey stucco white house exterior in San Diego with a flat roof and a white roof.
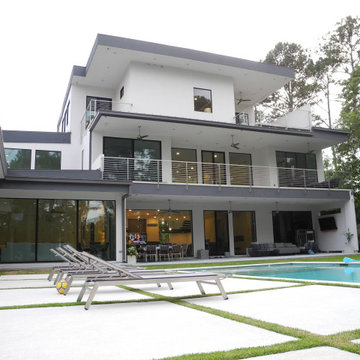
A 7,000 square foot, three story modern home, located on the Fazio golf course in Carlton Woods Creekside, in The Woodlands. It features wonderful views of the golf course and surrounding woods. A few of the main design focal points are the front stair tower that connects all three levels, the 'floating' roof elements around all sides of the house, the interior mezzanine opening that connects the first and second floors, the dual kitchen layout, and the front and back courtyards.
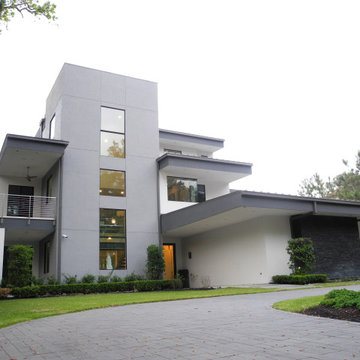
A 7,000 square foot, three story modern home, located on the Fazio golf course in Carlton Woods Creekside, in The Woodlands. It features wonderful views of the golf course and surrounding woods. A few of the main design focal points are the front stair tower that connects all three levels, the 'floating' roof elements around all sides of the house, the interior mezzanine opening that connects the first and second floors, the dual kitchen layout, and the front and back courtyards.
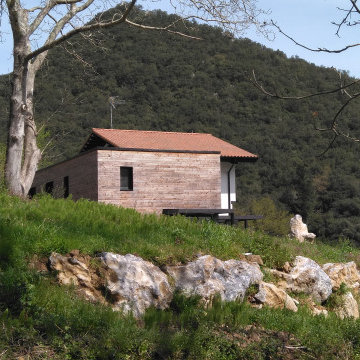
Photo of a mid-sized transitional three-storey white house exterior in Other with mixed siding, a gable roof, a mixed roof, a white roof and board and batten siding.
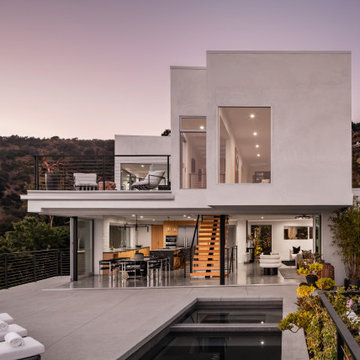
Photo of a large modern three-storey stucco white house exterior in Los Angeles with a white roof.
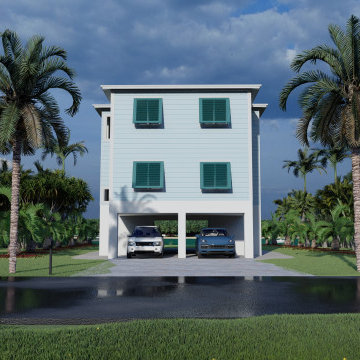
Photo of a large beach style three-storey stucco blue house exterior in Miami with a flat roof and a white roof.
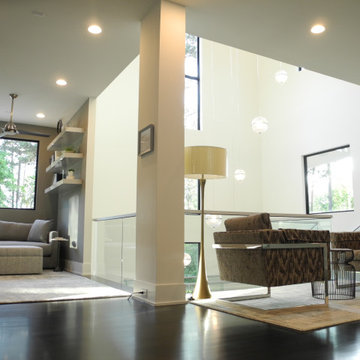
A 7,000 square foot, three story modern home, located on the Fazio golf course in Carlton Woods Creekside, in The Woodlands. It features wonderful views of the golf course and surrounding woods. A few of the main design focal points are the front stair tower that connects all three levels, the 'floating' roof elements around all sides of the house, the interior mezzanine opening that connects the first and second floors, the dual kitchen layout, and the front and back courtyards.
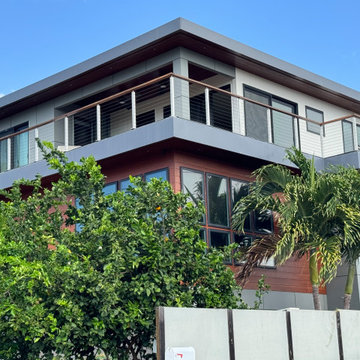
New home build exterior. A mix of aluminum and cement fiber board siding creates a modern and thermally insulating exterior. Hardwood soffits with integrated venting marries functionality and style.
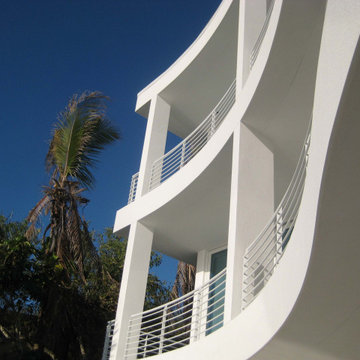
Mid-sized modern three-storey stucco white house exterior in Tampa with a white roof.
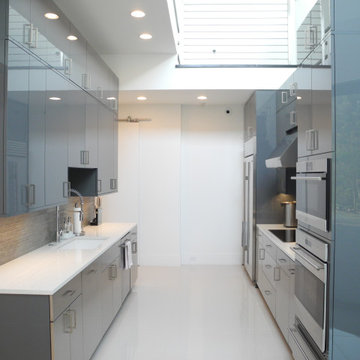
A 7,000 square foot, three story modern home, located on the Fazio golf course in Carlton Woods Creekside, in The Woodlands. It features wonderful views of the golf course and surrounding woods. A few of the main design focal points are the front stair tower that connects all three levels, the 'floating' roof elements around all sides of the house, the interior mezzanine opening that connects the first and second floors, the dual kitchen layout, and the front and back courtyards.
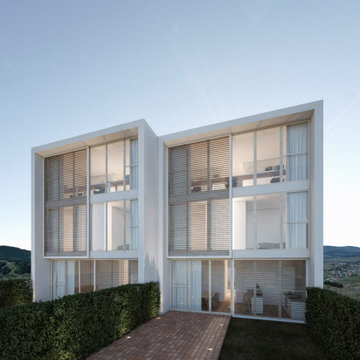
Inspiration for a mid-sized modern three-storey glass white townhouse exterior in Other with a flat roof, a white roof and board and batten siding.
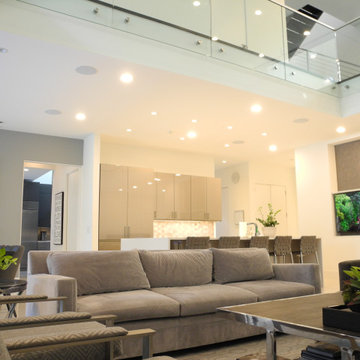
A 7,000 square foot, three story modern home, located on the Fazio golf course in Carlton Woods Creekside, in The Woodlands. It features wonderful views of the golf course and surrounding woods. A few of the main design focal points are the front stair tower that connects all three levels, the 'floating' roof elements around all sides of the house, the interior mezzanine opening that connects the first and second floors, the dual kitchen layout, and the front and back courtyards.
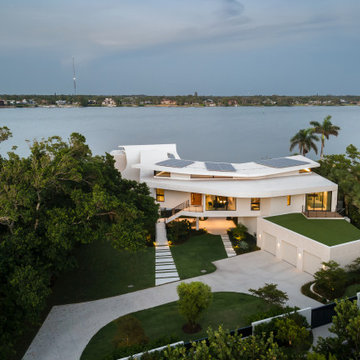
Möbius was designed with intention of breaking away from architectural norms, including repeating right angles, and standard roof designs and connections. Nestled into a serene landscape on the barrier island of Casey Key, the home features protected, navigable waters with a dock on the rear side, and a private beach and Gulf views on the front. Materials like cypress, coquina, and shell tabby are used throughout the home to root the home to its place.
This is the front of the home with the bay beyond.
Photo by Ryan Gamma
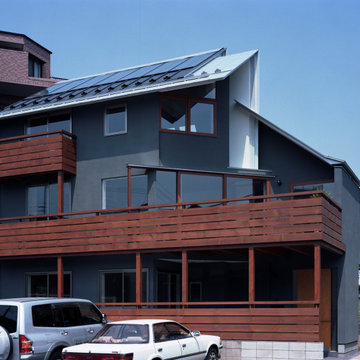
Inspiration for a mid-sized modern three-storey grey house exterior in Tokyo with a shed roof, a metal roof and a white roof.
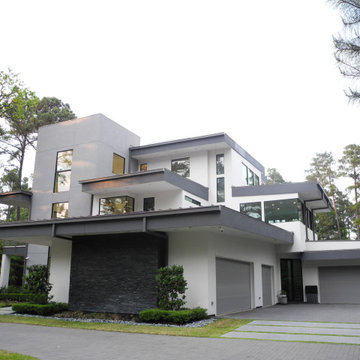
A 7,000 square foot, three story modern home, located on the Fazio golf course in Carlton Woods Creekside, in The Woodlands. It features wonderful views of the golf course and surrounding woods. A few of the main design focal points are the front stair tower that connects all three levels, the 'floating' roof elements around all sides of the house, the interior mezzanine opening that connects the first and second floors, the dual kitchen layout, and the front and back courtyards.
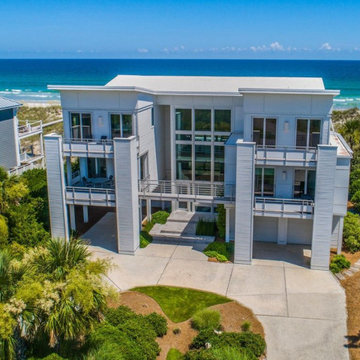
Contemporary Beach House
Architect: Kersting Architecture
Contractor: David Lennard Builders
This is an example of a large contemporary three-storey white house exterior in Wilmington with mixed siding, a butterfly roof and a white roof.
This is an example of a large contemporary three-storey white house exterior in Wilmington with mixed siding, a butterfly roof and a white roof.
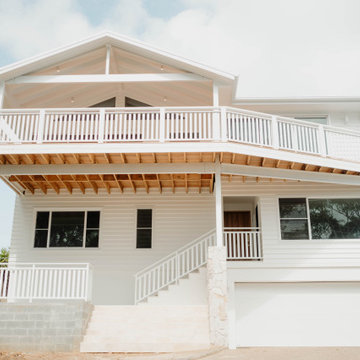
Photo of a large three-storey white house exterior in Central Coast with concrete fiberboard siding, a hip roof, a metal roof and a white roof.
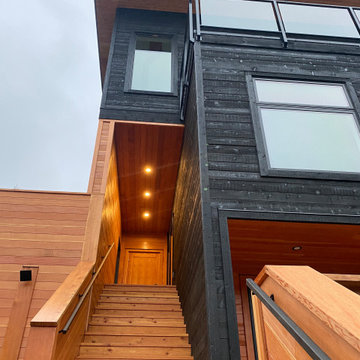
Photo of a large contemporary three-storey black house exterior in Other with wood siding, a flat roof, a white roof and clapboard siding.
Three-storey Exterior Design Ideas with a White Roof
8