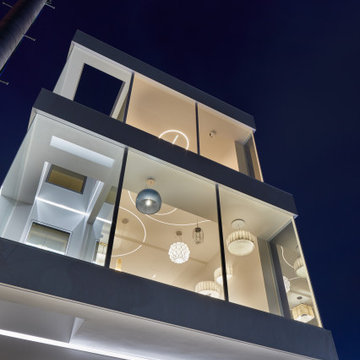Three-storey Exterior Design Ideas with a White Roof
Refine by:
Budget
Sort by:Popular Today
161 - 180 of 282 photos
Item 1 of 3
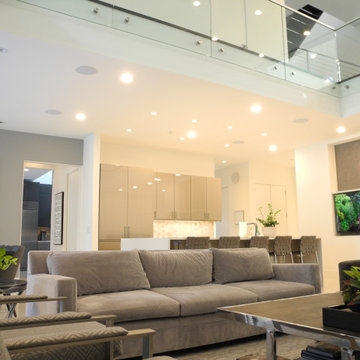
A 7,000 square foot, three story modern home, located on the Fazio golf course in Carlton Woods Creekside, in The Woodlands. It features wonderful views of the golf course and surrounding woods. A few of the main design focal points are the front stair tower that connects all three levels, the 'floating' roof elements around all sides of the house, the interior mezzanine opening that connects the first and second floors, the dual kitchen layout, and the front and back courtyards.
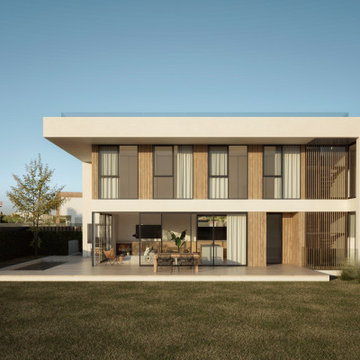
Inspiration for a large three-storey brown house exterior in Other with wood siding, a flat roof, a mixed roof, a white roof and clapboard siding.
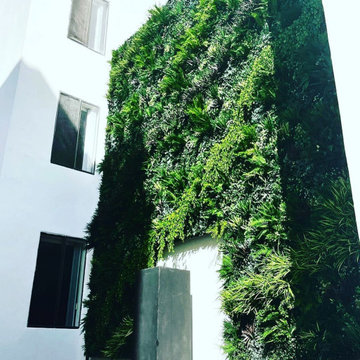
Providing beautiful custom arrangements for boutique hotels, outdoor spaces, homes, and your home. Designed in Thousand Oaks, shipped all across Southern California.
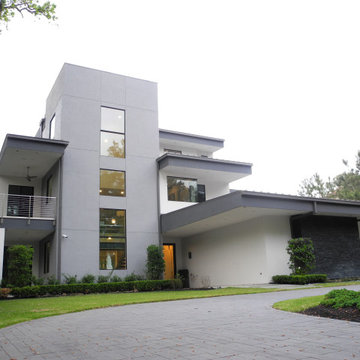
A 7,000 square foot, three story modern home, located on the Fazio golf course in Carlton Woods Creekside, in The Woodlands. It features wonderful views of the golf course and surrounding woods. A few of the main design focal points are the front stair tower that connects all three levels, the 'floating' roof elements around all sides of the house, the interior mezzanine opening that connects the first and second floors, the dual kitchen layout, and the front and back courtyards.
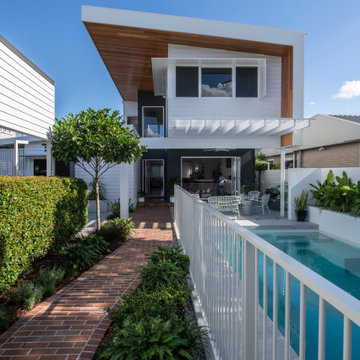
Mid-century meets modern – this project demonstrates the potential of a heritage renovation that builds upon the past. The major renovations and extension encourage a strong relationship between the landscape, as part of daily life, and cater to a large family passionate about their neighbourhood and entertaining.
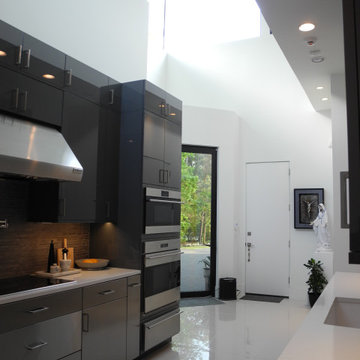
A 7,000 square foot, three story modern home, located on the Fazio golf course in Carlton Woods Creekside, in The Woodlands. It features wonderful views of the golf course and surrounding woods. A few of the main design focal points are the front stair tower that connects all three levels, the 'floating' roof elements around all sides of the house, the interior mezzanine opening that connects the first and second floors, the dual kitchen layout, and the front and back courtyards.
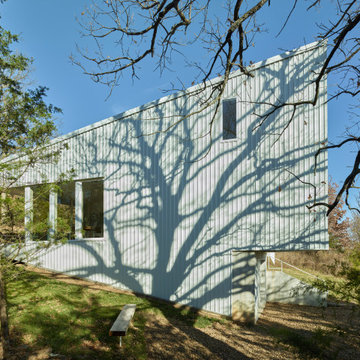
Photo of a mid-sized modern three-storey white house exterior with metal siding, a butterfly roof, a metal roof and a white roof.
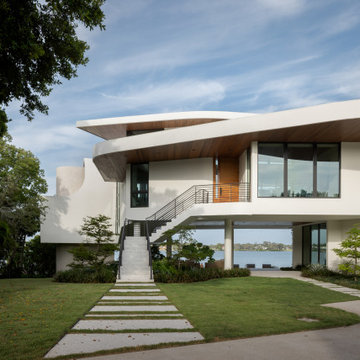
Möbius was designed with intention of breaking away from architectural norms, including repeating right angles, and standard roof designs and connections. Nestled into a serene landscape on the barrier island of Casey Key, the home features protected, navigable waters with a dock on the rear side, and a private beach and Gulf views on the front. Materials like cypress, coquina, and shell tabby are used throughout the home to root the home to its place.
This is the front of the home, as vied from the motor court.
Photo by Ryan Gamma
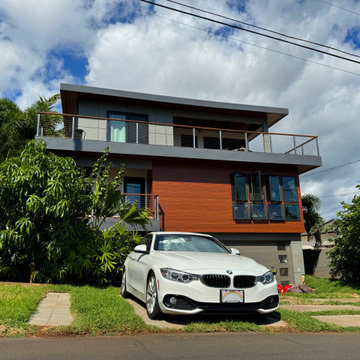
Front view exterior modern new home construction. A mix of sustainable materials and modern functional design created a trendy, long lasting new home.
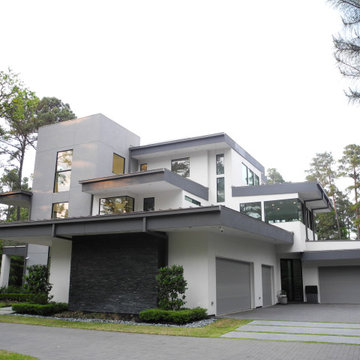
A 7,000 square foot, three story modern home, located on the Fazio golf course in Carlton Woods Creekside, in The Woodlands. It features wonderful views of the golf course and surrounding woods. A few of the main design focal points are the front stair tower that connects all three levels, the 'floating' roof elements around all sides of the house, the interior mezzanine opening that connects the first and second floors, the dual kitchen layout, and the front and back courtyards.
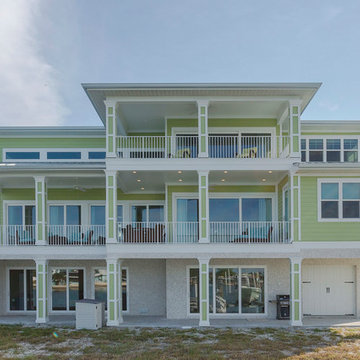
Design ideas for a large beach style three-storey brick green house exterior in Tampa with a flat roof, clapboard siding and a white roof.
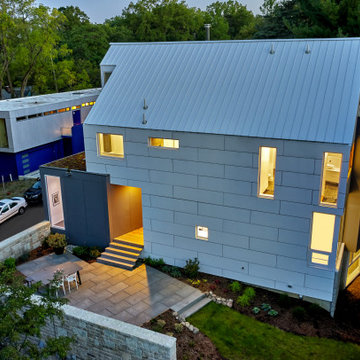
Large contemporary three-storey multi-coloured house exterior in Detroit with mixed siding, a metal roof and a white roof.
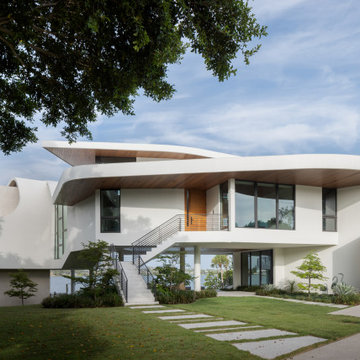
Möbius was designed with intention of breaking away from architectural norms, including repeating right angles, and standard roof designs and connections. Nestled into a serene landscape on the barrier island of Casey Key, the home features protected, navigable waters with a dock on the rear side, and a private beach and Gulf views on the front. Materials like cypress, coquina, and shell tabby are used throughout the home to root the home to its place.
This is the front of the home, as vied from the motor court.
Photo by Ryan Gamma
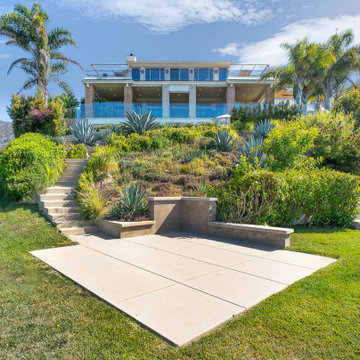
Photo of an expansive beach style three-storey multi-coloured house exterior in Los Angeles with a flat roof and a white roof.
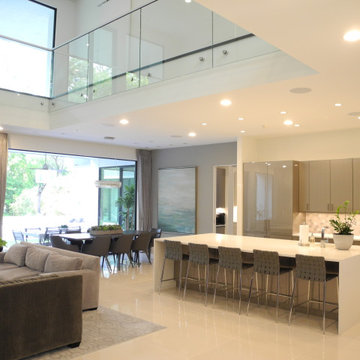
A 7,000 square foot, three story modern home, located on the Fazio golf course in Carlton Woods Creekside, in The Woodlands. It features wonderful views of the golf course and surrounding woods. A few of the main design focal points are the front stair tower that connects all three levels, the 'floating' roof elements around all sides of the house, the interior mezzanine opening that connects the first and second floors, the dual kitchen layout, and the front and back courtyards.
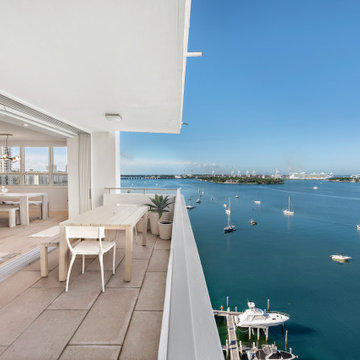
Welcome to your dream coastal retreat! Step onto the enchanting balcony of this beach house and immerse yourself in the soothing atmosphere. The beach house exterior showcases a perfect blend of tranquility and sophistication, with boats gently rocking in the distance.
As you enter, the warm glow of ceiling lights welcomes you to a space adorned with carefully curated furniture and decor. Take a seat in the comfortable chairs or lounging sofas strategically placed to offer panoramic views of the outdoor beauty.
The chandelier above casts a soft glow, creating an ambiance that seamlessly transitions from day to night. Large glass windows frame the exterior, allowing natural light to flood the space and providing a seamless connection to the outdoors.
This home boasts a thoughtful combination of home decor elements, including indoor plants that bring a touch of nature indoors. The house balcony beckons you to unwind, with its inviting atmosphere and a perfect spot for enjoying the coastal breeze.
Explore the house's exterior, adorned with carefully chosen furniture and charming details. The sofas provide a cozy spot to relax, while the tables offer space for gathering with loved ones. The indoor plants complement the tile flooring, creating a harmonious and inviting environment.
Whether you're captivated by the view from the balcony, the elegance of the house exterior, or the comfort of the interior sofas, this beach house is a sanctuary where every detail has been carefully considered. Welcome to a home where the coastal lifestyle meets timeless sophistication.
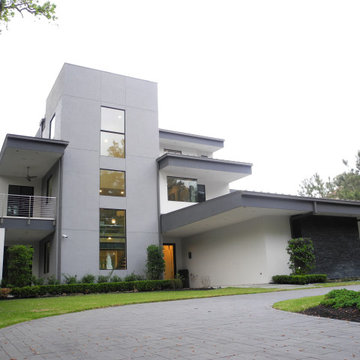
A 7,000 square foot, three story modern home, located on the Fazio golf course in Carlton Woods Creekside, in The Woodlands. It features wonderful views of the golf course and surrounding woods. A few of the main design focal points are the front stair tower that connects all three levels, the 'floating' roof elements around all sides of the house, the interior mezzanine opening that connects the first and second floors, the dual kitchen layout, and the front and back courtyards.
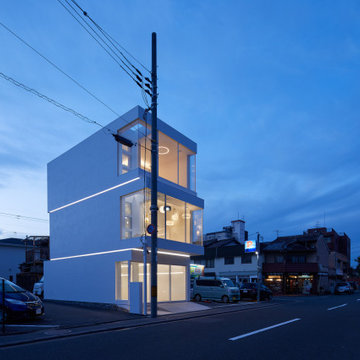
Inspiration for a small modern three-storey white exterior in Kyoto with a flat roof and a white roof.
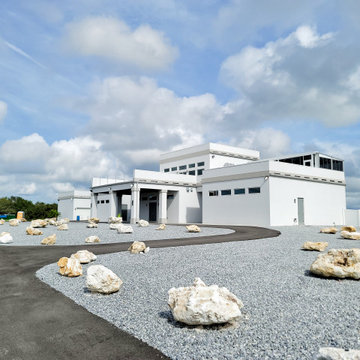
Design ideas for an expansive modern three-storey stucco white house exterior in Tampa with a flat roof, a mixed roof and a white roof.
Three-storey Exterior Design Ideas with a White Roof
9
