Three-storey Exterior Design Ideas with Board and Batten Siding
Refine by:
Budget
Sort by:Popular Today
161 - 180 of 981 photos
Item 1 of 3
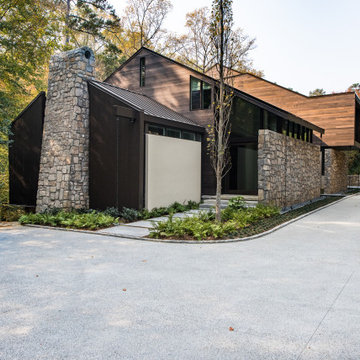
Inspiration for a large midcentury three-storey house exterior in Atlanta with wood siding and board and batten siding.
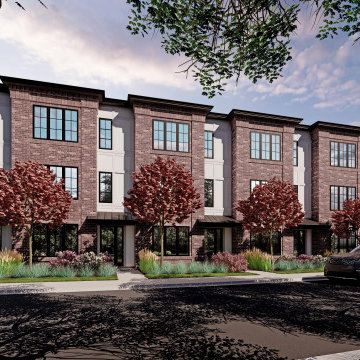
A one-of-a-kind townhome development created for families by family people. The highly anticipated, premier townhome development is nestled in the desirable community of Discovery Ridge in southwest Calgary.
These uniquely designed layouts include two and three bedroom configurations including dual-master bedroom layouts. And with features such as upper-floor laundry, open dining and living spaces, attached garages, versatile flex spaces and the option to add an elevator your family will be able to enjoy these homes for years to come.
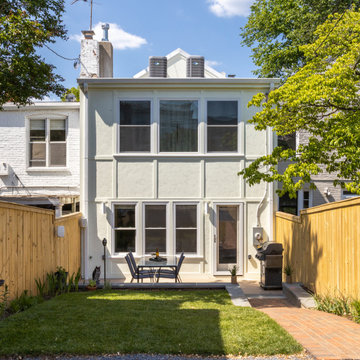
We removed the original partial addition and replaced it with a 3-story rear addition across the full width of the house. It now has more livable space with a large, open kitchen on the main floor with a door to a new deck, a true primary suite with a new bath on the second level and a family room in the basement. We also relocated the powder room to the center of the first floor. Moving the washer/dryer from the basement to a closet on the second-floor hall provides easier access for weekly use. Additionally, the clients requested energy-efficient features including adding insulation by firring out some walls, attic insulation, new front windows, and a new HVAC system.
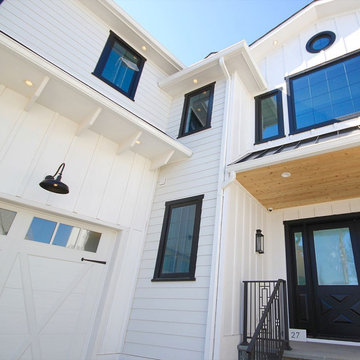
Traditional three-storey white house exterior in Austin with board and batten siding.
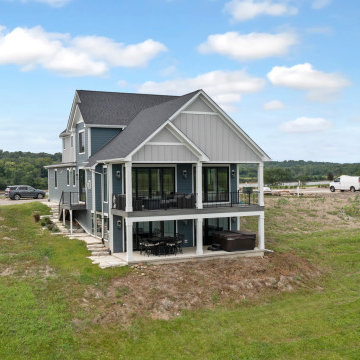
James Hardie Board and Batten in Pearl gray
James Hardie Lap siding in Evening Blue
James Hardie Trim in Arctic White
Masonry is ProVia Frost Terra Cut
Roof is Certainteed Moire Black
Windows are Pella Impervia in Black
Decking is Trex Transcend Island Mist
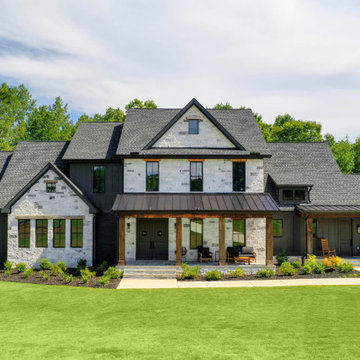
Design ideas for an expansive modern three-storey brick black house exterior in Atlanta with a mixed roof, a black roof and board and batten siding.
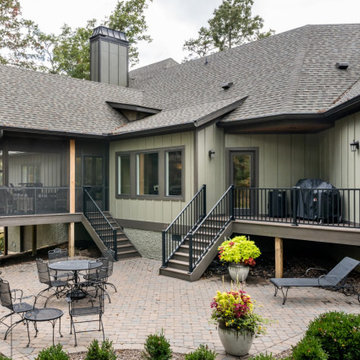
Mountain home with a screen porch, grilling deck and outdoor entertaining area near Asheville, NC.
Design ideas for a large country three-storey beige house exterior in Other with concrete fiberboard siding, a gable roof, a shingle roof, a grey roof and board and batten siding.
Design ideas for a large country three-storey beige house exterior in Other with concrete fiberboard siding, a gable roof, a shingle roof, a grey roof and board and batten siding.
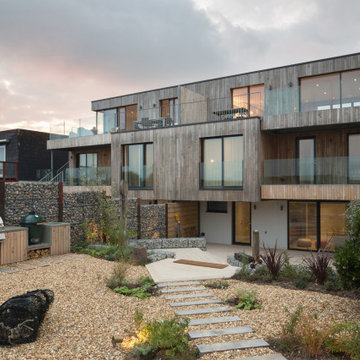
Exterior photo of part of the gardens designed within our scope of work. Landscapes are important to us and we enjoy integrating this within our work when ever possible.
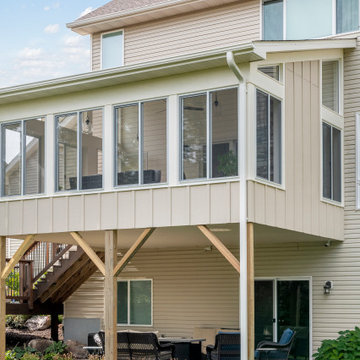
The porch is placed over the client’s existing decking and deck footprint and features a shed roof detail that accommodates the existing second-level windows. Entry access available from main floor living and stair leading from the backyard.
Photos by Spacecrafting Photography, Inc

Twin Home design in Cardiff by the Sea, California. Clients wanted each home to have distinct contrasting styles and colors. The lots are small so creating tall narrow homes is a challenge and every inch of space is essential.
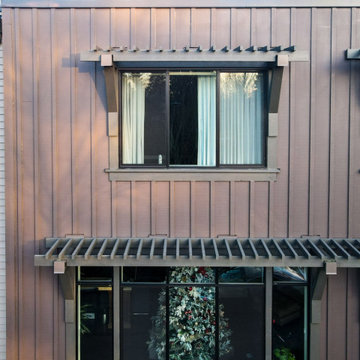
For this siding renovation, the new exterior features of the townhouse are made of deep earthy accent stucco that highlights the brown wood used as a siding panel extending to the back of the house. The house was also designed with a torch-down type of roof complementary to the stucco-Brownwood siding panel.
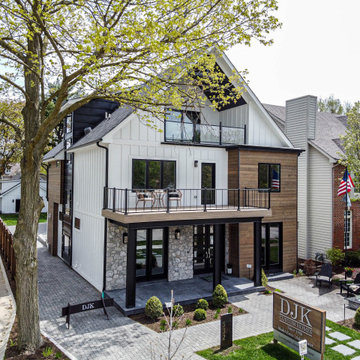
Large industrial three-storey multi-coloured house exterior in Chicago with concrete fiberboard siding, a shingle roof, a black roof and board and batten siding.
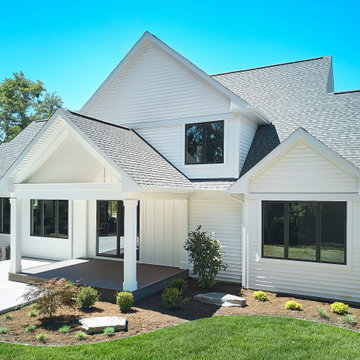
An exterior view of the house showcasing a beautiful covered patio design.
Photo by Ashley Avila Photography
Design ideas for a country three-storey white house exterior in Grand Rapids with mixed siding, a gable roof, a shingle roof, a black roof and board and batten siding.
Design ideas for a country three-storey white house exterior in Grand Rapids with mixed siding, a gable roof, a shingle roof, a black roof and board and batten siding.
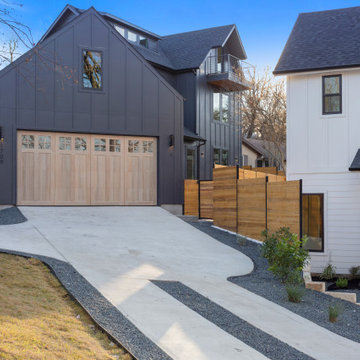
Modern all black exterior with a light-colored wood garage door, a glass front door, plenty of windows and a third story balcony.
Photo of a contemporary three-storey black house exterior in Austin with a black roof and board and batten siding.
Photo of a contemporary three-storey black house exterior in Austin with a black roof and board and batten siding.
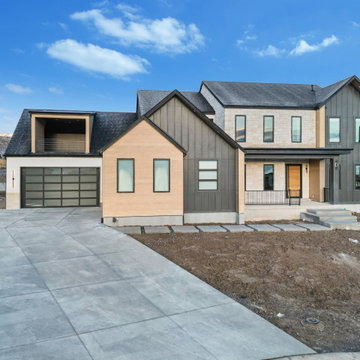
Design ideas for a large transitional three-storey black house exterior in Salt Lake City with concrete fiberboard siding, a hip roof, a shingle roof, a black roof and board and batten siding.

The accent is of 6” STK Channeled rustic cedar. The outside corners are Xtreme corners from Tamlyn. Soffits are tongue and groove 1x4 tight knot cedar with a black continous vent.
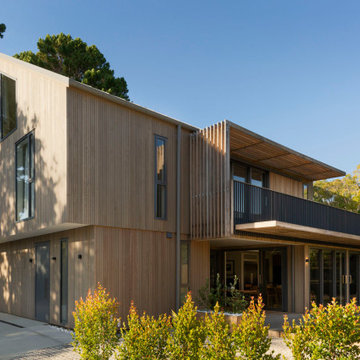
Light plays beautifully across the day, the entrance beside an integrated garage door and play space accessed from the kitchen/ dining areas
Design ideas for a large contemporary three-storey brown house exterior in Auckland with wood siding, a gable roof, a metal roof, a black roof and board and batten siding.
Design ideas for a large contemporary three-storey brown house exterior in Auckland with wood siding, a gable roof, a metal roof, a black roof and board and batten siding.
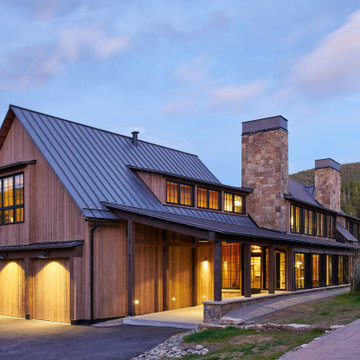
This is an example of a large modern three-storey brown house exterior in Other with wood siding, a gable roof, a metal roof, a grey roof and board and batten siding.
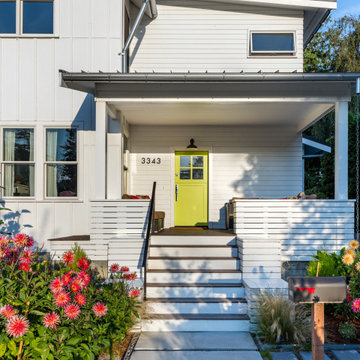
Exterior of all new home built on original foundation.
Builder: Blue Sound Construction, Inc.
Design: MAKE Design
Photo: Miranda Estes Photography
Inspiration for a large country three-storey white house exterior in Seattle with mixed siding, a gable roof, a metal roof, a grey roof and board and batten siding.
Inspiration for a large country three-storey white house exterior in Seattle with mixed siding, a gable roof, a metal roof, a grey roof and board and batten siding.
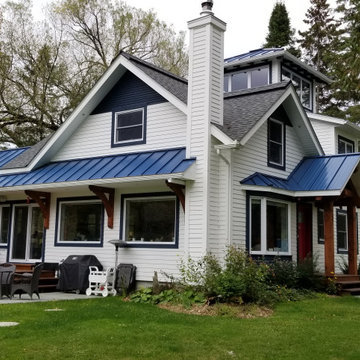
Arts and crafts three-storey white house exterior in Montreal with wood siding, a gable roof, a mixed roof, board and batten siding and a blue roof.
Three-storey Exterior Design Ideas with Board and Batten Siding
9