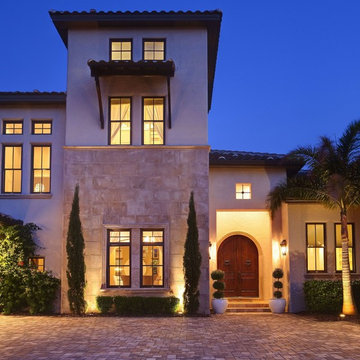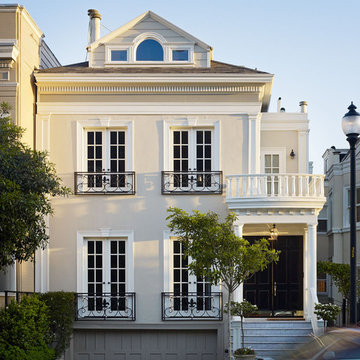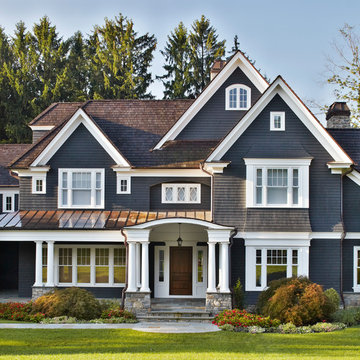Three-storey Exterior Design Ideas with Four or More Storeys
Refine by:
Budget
Sort by:Popular Today
221 - 240 of 66,179 photos
Item 1 of 3
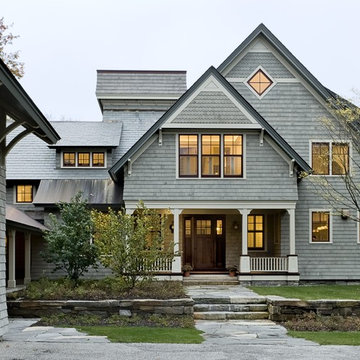
Rob Karosis Photography
www.robkarosis.com
Design ideas for a traditional three-storey exterior in Burlington with wood siding and a gable roof.
Design ideas for a traditional three-storey exterior in Burlington with wood siding and a gable roof.
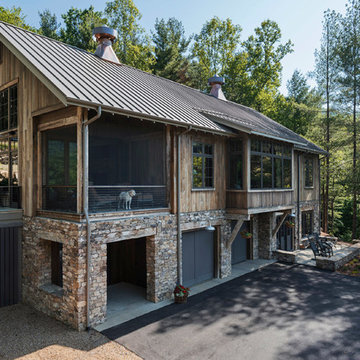
We used the timber frame of a century old barn to build this rustic modern house. The barn was dismantled, and reassembled on site. Inside, we designed the home to showcase as much of the original timber frame as possible.
Photography by Todd Crawford
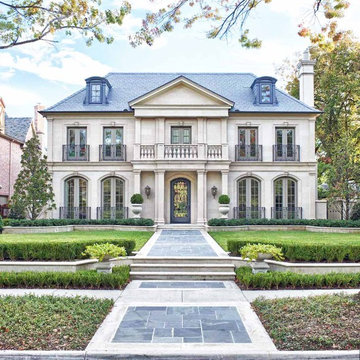
This classically designed French Manor house brings the timeless style of Paris to Texas. The roof is natural slate. The elevation is Cast Stone. The sidewalk is Leuters Limestone inset with Pennsylvania Bluestone.
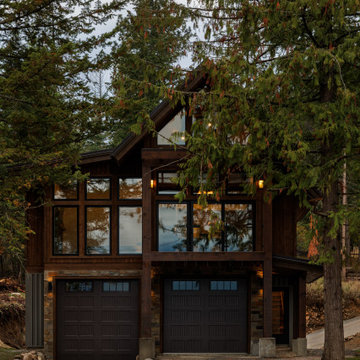
This is an example of a country three-storey brown house exterior in Calgary with wood siding, a gable roof, a shingle roof and a grey roof.
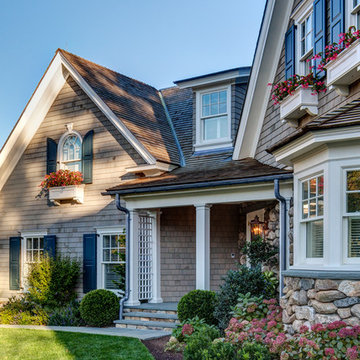
HOBI Award 2014 - Winner - Best Custom Home 12,000- 14,000 sf
Charles Hilton Architects
Woodruff/Brown Architectural Photography
Inspiration for a transitional three-storey grey exterior in New York with stone veneer and a gable roof.
Inspiration for a transitional three-storey grey exterior in New York with stone veneer and a gable roof.
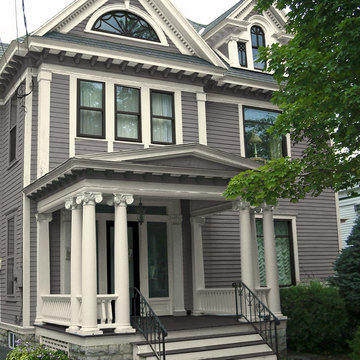
Color placement is corrected. Black sash adds a period and elegant appearance. House colors should be simple and elegant.
Inspiration for a large traditional three-storey grey exterior in New York with wood siding and a hip roof.
Inspiration for a large traditional three-storey grey exterior in New York with wood siding and a hip roof.
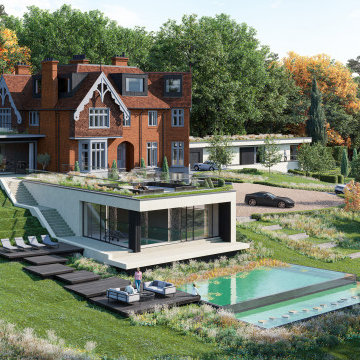
This is an example of an expansive traditional exterior in Essex with four or more storeys.
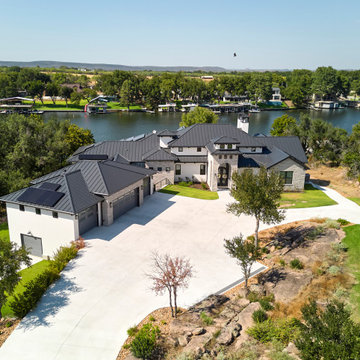
Nestled on Lake LBJ, this Stunning Lake House has all of the makings of a True Texas Hill Country home. Filled with specialty rooms for all of the family to enjoy, you may never want to leave.
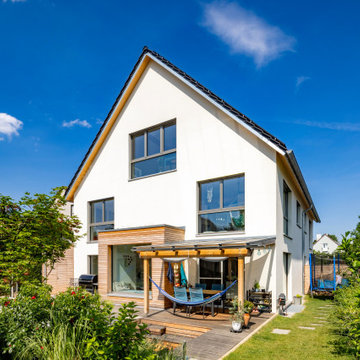
Photo of a contemporary three-storey white exterior in Munich with mixed siding, a gable roof, a tile roof, a grey roof and clapboard siding.
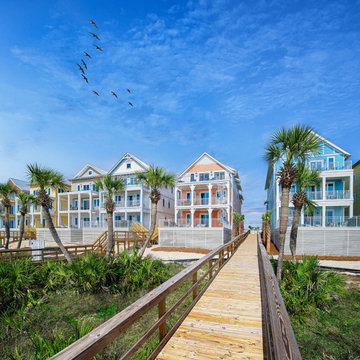
Our Margaritaville Beach Cottage Resort collaboration project with Prescott Architects has been taking shape over the past year in Panama City Beach along The Gulf Of Mexico coast. The Beach Villas and Waterside Retreats are nearing completion, while The Resort Cottages, Surf Bunglaows along with the Hotel and Restaurants are under construction and due to be completed in 2024.
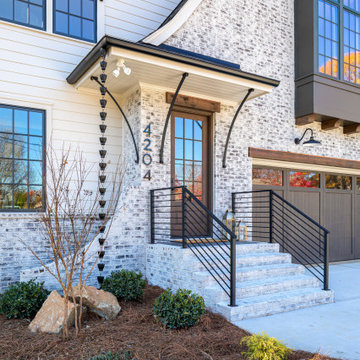
With iron ore clad windows, striking angles, and a German smear-painted brick color scheme, this home makes a statement.
Expansive modern three-storey brick beige house exterior in Charlotte.
Expansive modern three-storey brick beige house exterior in Charlotte.

Photo of a large contemporary three-storey brick red house exterior in London with a gable roof, a shingle roof and a brown roof.

Inspiration for an expansive beach style three-storey white house exterior in Charleston with mixed siding, a hip roof, a mixed roof, a grey roof and clapboard siding.

Photo of a large traditional three-storey brick beige house exterior in Gloucestershire with a gable roof.
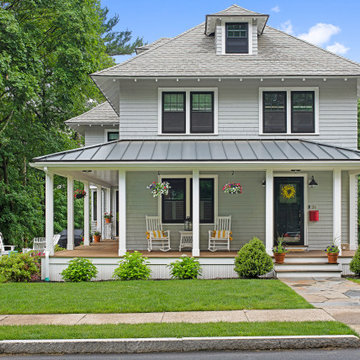
Photo of a large transitional three-storey grey house exterior in Boston with wood siding, shingle siding, a shingle roof, a black roof and a hip roof.
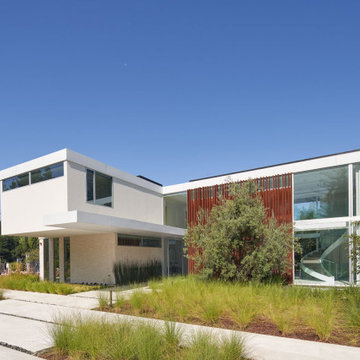
The Atherton House is a family compound for a professional couple in the tech industry, and their two teenage children. After living in Singapore, then Hong Kong, and building homes there, they looked forward to continuing their search for a new place to start a life and set down roots.
The site is located on Atherton Avenue on a flat, 1 acre lot. The neighboring lots are of a similar size, and are filled with mature planting and gardens. The brief on this site was to create a house that would comfortably accommodate the busy lives of each of the family members, as well as provide opportunities for wonder and awe. Views on the site are internal. Our goal was to create an indoor- outdoor home that embraced the benign California climate.
The building was conceived as a classic “H” plan with two wings attached by a double height entertaining space. The “H” shape allows for alcoves of the yard to be embraced by the mass of the building, creating different types of exterior space. The two wings of the home provide some sense of enclosure and privacy along the side property lines. The south wing contains three bedroom suites at the second level, as well as laundry. At the first level there is a guest suite facing east, powder room and a Library facing west.
The north wing is entirely given over to the Primary suite at the top level, including the main bedroom, dressing and bathroom. The bedroom opens out to a roof terrace to the west, overlooking a pool and courtyard below. At the ground floor, the north wing contains the family room, kitchen and dining room. The family room and dining room each have pocketing sliding glass doors that dissolve the boundary between inside and outside.
Connecting the wings is a double high living space meant to be comfortable, delightful and awe-inspiring. A custom fabricated two story circular stair of steel and glass connects the upper level to the main level, and down to the basement “lounge” below. An acrylic and steel bridge begins near one end of the stair landing and flies 40 feet to the children’s bedroom wing. People going about their day moving through the stair and bridge become both observed and observer.
The front (EAST) wall is the all important receiving place for guests and family alike. There the interplay between yin and yang, weathering steel and the mature olive tree, empower the entrance. Most other materials are white and pure.
The mechanical systems are efficiently combined hydronic heating and cooling, with no forced air required.
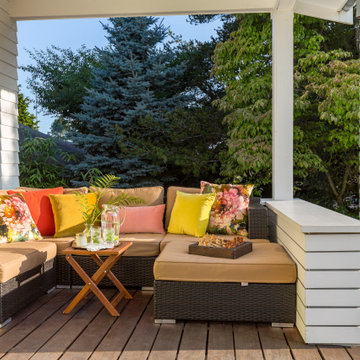
Exterior of all new home built on original foundation.
Builder: Blue Sound Construction, Inc.
Design: MAKE Design
Photo: Miranda Estes Photography
This is an example of a large country three-storey white house exterior in Seattle with mixed siding, a gable roof, a metal roof, a grey roof and board and batten siding.
This is an example of a large country three-storey white house exterior in Seattle with mixed siding, a gable roof, a metal roof, a grey roof and board and batten siding.
Three-storey Exterior Design Ideas with Four or More Storeys
12
