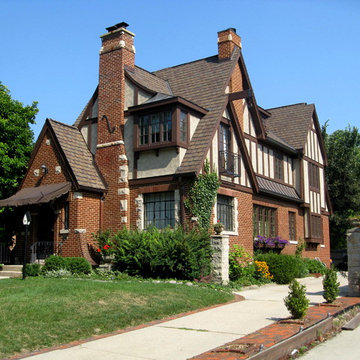Three-storey Exterior Design Ideas with Mixed Siding
Refine by:
Budget
Sort by:Popular Today
61 - 80 of 11,666 photos
Item 1 of 3
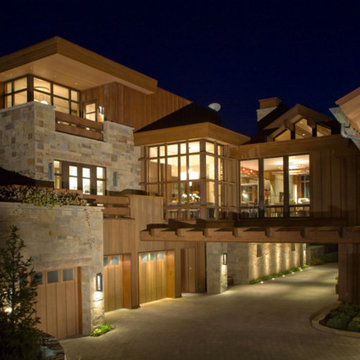
Inspiration for an expansive contemporary three-storey beige house exterior in Other with mixed siding and a gable roof.
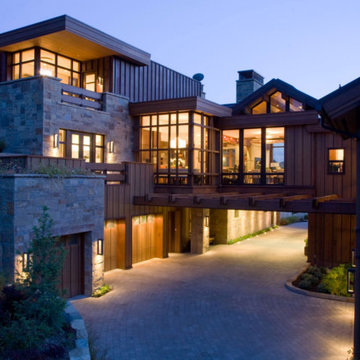
Expansive contemporary three-storey beige house exterior in Other with mixed siding and a gable roof.
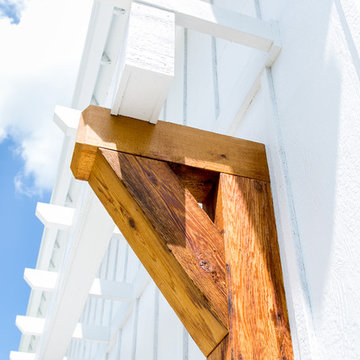
Inspiration for a mid-sized country three-storey white exterior in Other with mixed siding and a gable roof.
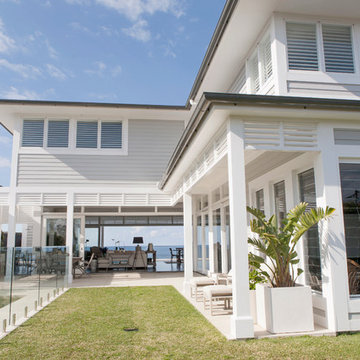
Inspiration for a large beach style three-storey grey exterior in Sydney with mixed siding and a hip roof.
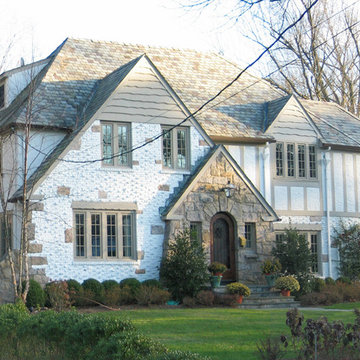
Photo of a large traditional three-storey white house exterior in New York with a hip roof, mixed siding and a shingle roof.
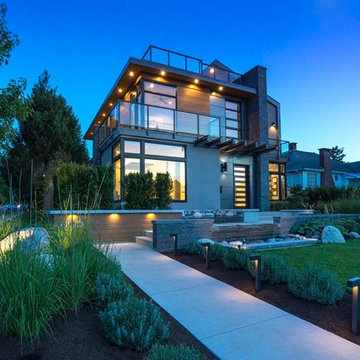
Inspiration for a mid-sized contemporary three-storey grey house exterior in Vancouver with mixed siding and a flat roof.
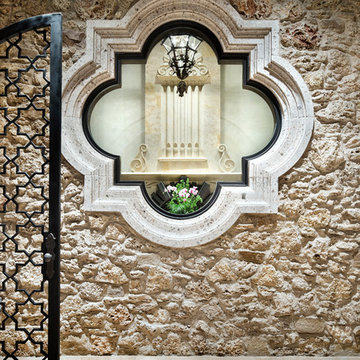
Piston Design
Expansive mediterranean three-storey beige exterior in Houston with mixed siding.
Expansive mediterranean three-storey beige exterior in Houston with mixed siding.
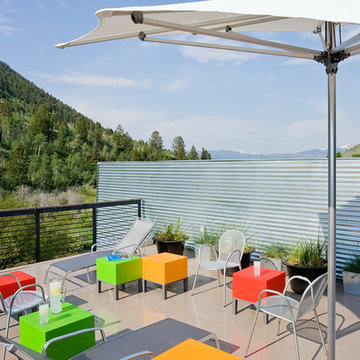
This mixed-income housing development on six acres in town is adjacent to national forest. Conservation concerns restricted building south of the creek and budgets led to efficient layouts.
All of the units have decks and primary spaces facing south for sun and mountain views; an orientation reflected in the building forms. The seven detached market-rate duplexes along the creek subsidized the deed restricted two- and three-story attached duplexes along the street and west boundary which can be entered through covered access from street and courtyard. This arrangement of the units forms a courtyard and thus unifies them into a single community.
The use of corrugated, galvanized metal and fiber cement board – requiring limited maintenance – references ranch and agricultural buildings. These vernacular references, combined with the arrangement of units, integrate the housing development into the fabric of the region.
A.I.A. Wyoming Chapter Design Award of Citation 2008
Project Year: 2009
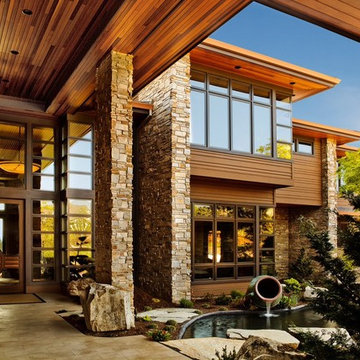
Design ideas for an expansive arts and crafts three-storey brown exterior in Portland with mixed siding and a flat roof.
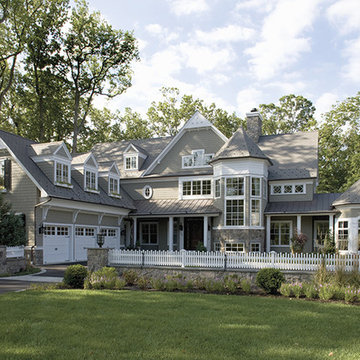
We were able to achieve a dramatic exterior despite the narrow buildable area on this lot.
The study as a pavilion adds a nice bookend to the façade.
Inspiration for an expansive traditional three-storey grey exterior in Baltimore with mixed siding and a gable roof.
Inspiration for an expansive traditional three-storey grey exterior in Baltimore with mixed siding and a gable roof.
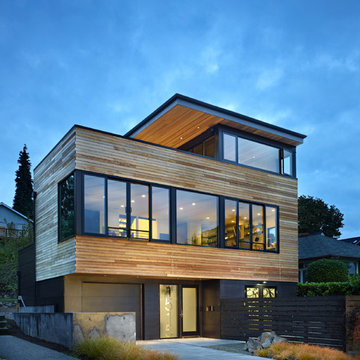
A new Seattle modern house designed by chadbourne + doss architects houses a couple and their 18 bicycles. 3 floors connect indoors and out and provide panoramic views of Lake Washington.
photo by Benjamin Benschneider
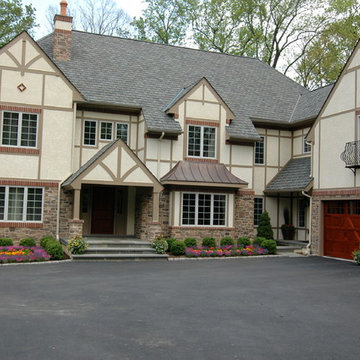
Design ideas for a large traditional three-storey beige house exterior in Philadelphia with mixed siding, a hip roof and a shingle roof.
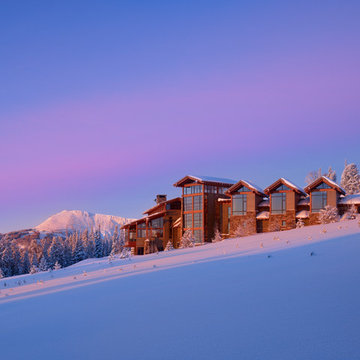
Ski Lodge Rear Exterior
Photo of an expansive country three-storey exterior in Denver with mixed siding.
Photo of an expansive country three-storey exterior in Denver with mixed siding.
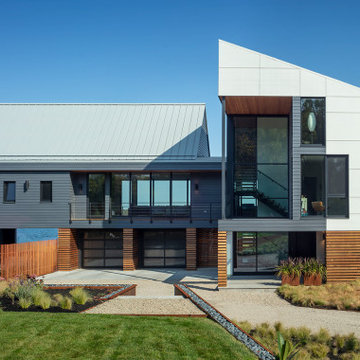
Contemporary three-storey grey house exterior in Other with mixed siding and a gable roof.
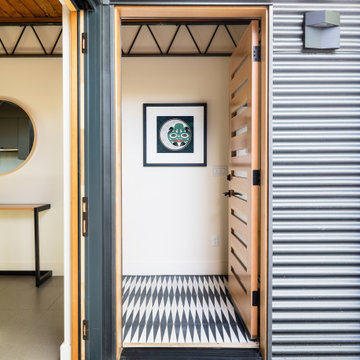
This is an example of a mid-sized industrial three-storey black duplex exterior in Denver with mixed siding, a shed roof and a metal roof.
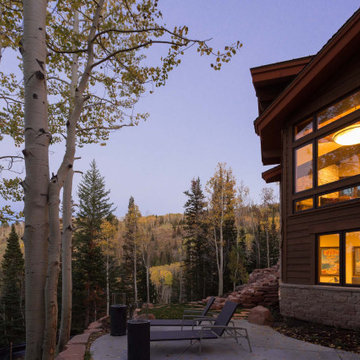
Inspiration for a large country three-storey brown house exterior in Salt Lake City with mixed siding, a gable roof and a shingle roof.
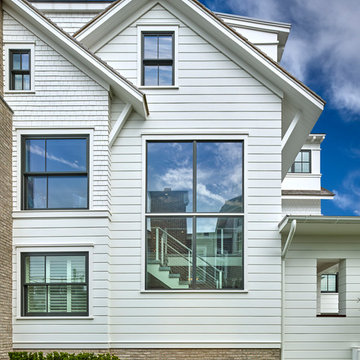
Asher Slaunwhite Architects, Brandywine Development Construction, Megan Gorelick Interiors, Don Pearse Photographers
Inspiration for a large transitional three-storey white house exterior in Philadelphia with mixed siding, a gable roof and a mixed roof.
Inspiration for a large transitional three-storey white house exterior in Philadelphia with mixed siding, a gable roof and a mixed roof.
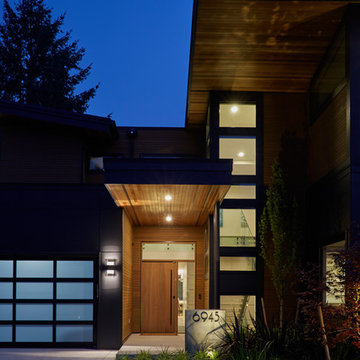
The entry is dripping in cedar, lighting up against the dusk sky.
Design ideas for an expansive contemporary three-storey black house exterior in Seattle with mixed siding and a flat roof.
Design ideas for an expansive contemporary three-storey black house exterior in Seattle with mixed siding and a flat roof.
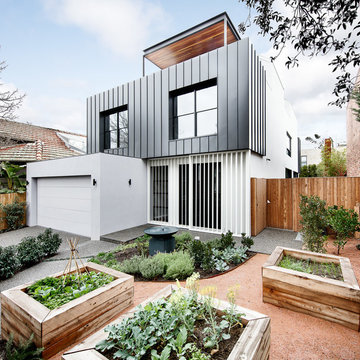
Front of house vegetable garden.
Photographer: Thomas Dalhoff
Architec: Robert Harwood
Design ideas for a large contemporary three-storey grey house exterior in Melbourne with mixed siding, a flat roof and a metal roof.
Design ideas for a large contemporary three-storey grey house exterior in Melbourne with mixed siding, a flat roof and a metal roof.
Three-storey Exterior Design Ideas with Mixed Siding
4
