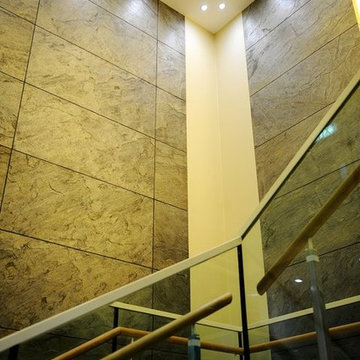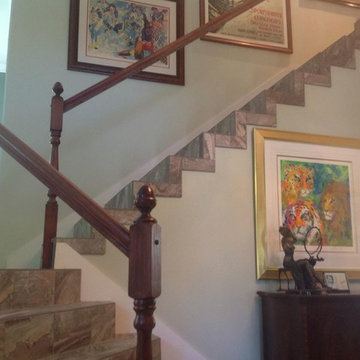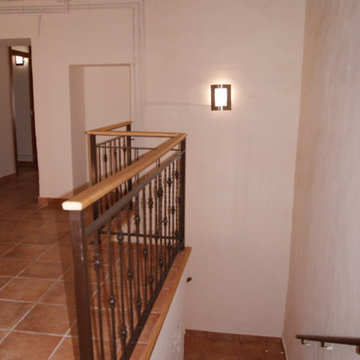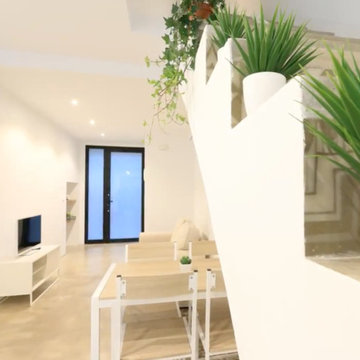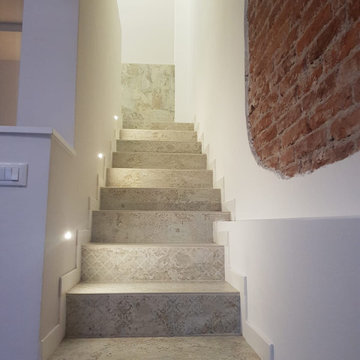Tile L-shaped Staircase Design Ideas
Refine by:
Budget
Sort by:Popular Today
161 - 180 of 235 photos
Item 1 of 3
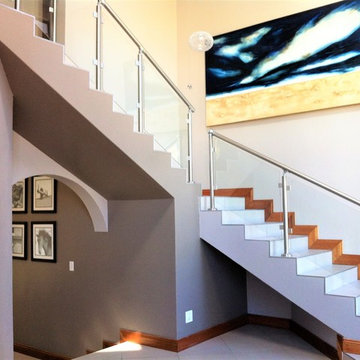
staircase
Design ideas for a mid-sized modern tile l-shaped staircase in Other with tile risers and mixed railing.
Design ideas for a mid-sized modern tile l-shaped staircase in Other with tile risers and mixed railing.
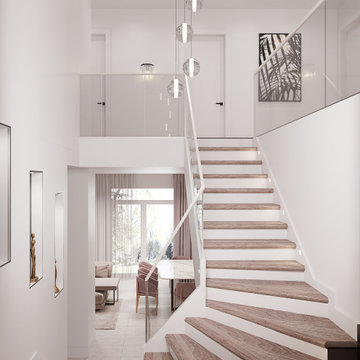
Лестница и большой лестничный холл в двухэтажном доме в предместье города Рига. Пространство выполнено в светлых тонах, лестничное ограждение создана из стекла и алюминиевого профиля.
Также украшением пролетов стали ниши с золотыми скульптурами, которые добавляют комнате утонченности и лоска.
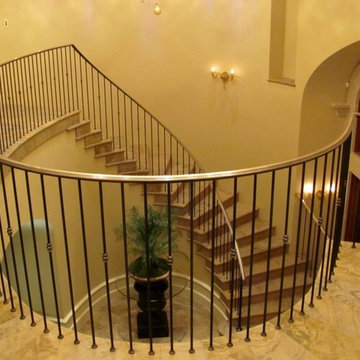
Inspiration for a large traditional tile l-shaped staircase in Seattle with carpet risers.
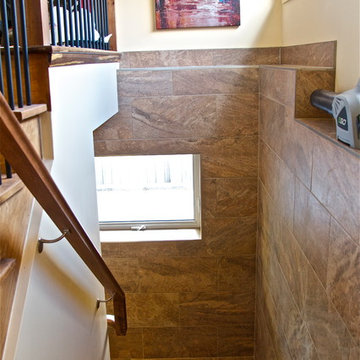
This is an example of a mid-sized traditional tile l-shaped staircase in Toronto with tile risers.
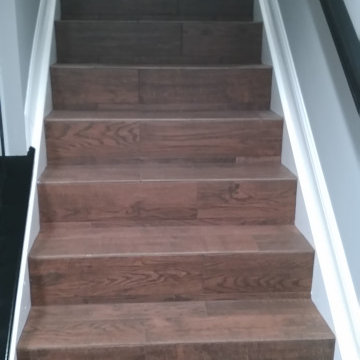
Mid-sized contemporary tile l-shaped staircase in Columbus with tile risers and wood railing.
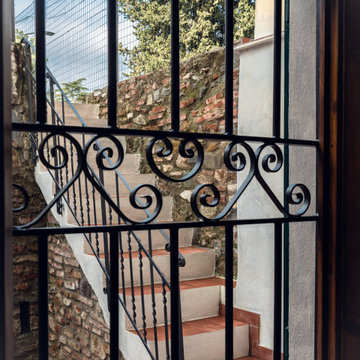
Committente: Dr. Pëtr Il'ič Ul'janov. Ripresa fotografica: impiego obiettivo 35mm su pieno formato; macchina su treppiedi con allineamento ortogonale dell'inquadratura; impiego luce naturale esistente. Post-produzione: aggiustamenti base immagine; fusione manuale di livelli con differente esposizione per produrre un'immagine ad alto intervallo dinamico ma realistica; rimozione elementi di disturbo. Obiettivo commerciale: realizzazione fotografie di complemento ad annunci su siti web di agenzie immobiliari per affitti con contratto di locazione; pubblicità su social network.
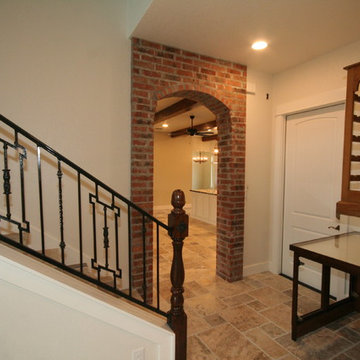
Stairway featuring brick archway, brick arch, tile flooring and stairs, wrought iron railing, and modern ceiling light.
Inspiration for a small traditional tile l-shaped staircase in Austin with tile risers and metal railing.
Inspiration for a small traditional tile l-shaped staircase in Austin with tile risers and metal railing.
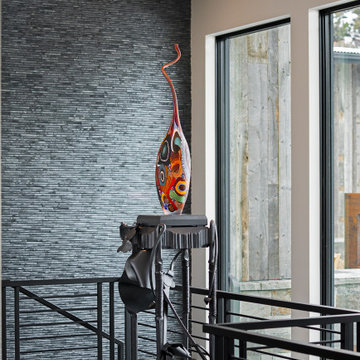
Kasia Karska Design is a design-build firm located in the heart of the Vail Valley and Colorado Rocky Mountains. The design and build process should feel effortless and enjoyable. Our strengths at KKD lie in our comprehensive approach. We understand that when our clients look for someone to design and build their dream home, there are many options for them to choose from.
With nearly 25 years of experience, we understand the key factors that create a successful building project.
-Seamless Service – we handle both the design and construction in-house
-Constant Communication in all phases of the design and build
-A unique home that is a perfect reflection of you
-In-depth understanding of your requirements
-Multi-faceted approach with additional studies in the traditions of Vaastu Shastra and Feng Shui Eastern design principles
Because each home is entirely tailored to the individual client, they are all one-of-a-kind and entirely unique. We get to know our clients well and encourage them to be an active part of the design process in order to build their custom home. One driving factor as to why our clients seek us out is the fact that we handle all phases of the home design and build. There is no challenge too big because we have the tools and the motivation to build your custom home. At Kasia Karska Design, we focus on the details; and, being a women-run business gives us the advantage of being empathetic throughout the entire process. Thanks to our approach, many clients have trusted us with the design and build of their homes.
If you’re ready to build a home that’s unique to your lifestyle, goals, and vision, Kasia Karska Design’s doors are always open. We look forward to helping you design and build the home of your dreams, your own personal sanctuary.
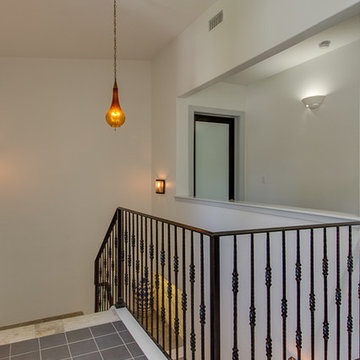
Inspiration for a mid-sized country tile l-shaped staircase in Houston with tile risers.
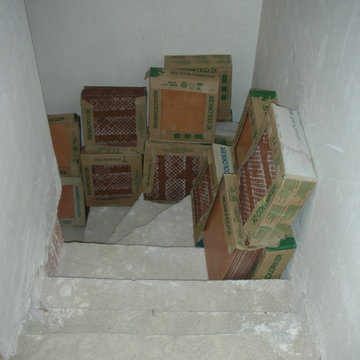
Revestimiento de escalera, forrado de peldaño formado por huella baldosa de gres, tabica de gres y zanquín de gres, recibido con mortero de cemento.
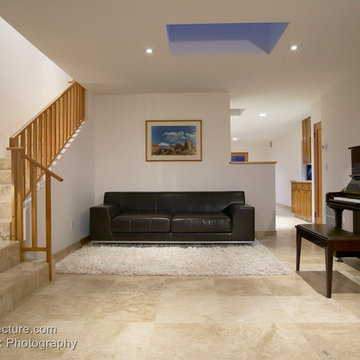
Larny J. Mack
This is an example of a contemporary tile l-shaped staircase in San Diego with tile risers.
This is an example of a contemporary tile l-shaped staircase in San Diego with tile risers.
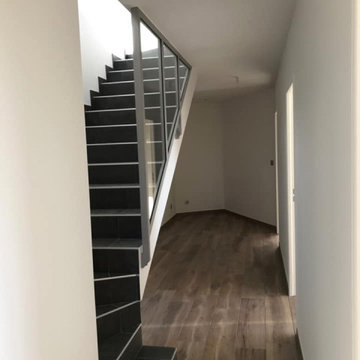
Escalier en béton carrelé avec habillage placo et verrière de protection pour la trémie.
This is an example of a mid-sized modern tile l-shaped staircase in Clermont-Ferrand with tile risers and glass railing.
This is an example of a mid-sized modern tile l-shaped staircase in Clermont-Ferrand with tile risers and glass railing.
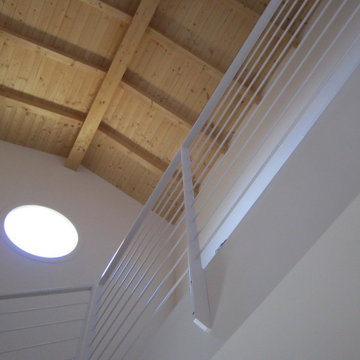
Un doppio volume realizzato su un soggiorno con scala a giorno luminoso e di grande impatto
Photo of a large country tile l-shaped staircase in Bologna with tile risers, metal railing and panelled walls.
Photo of a large country tile l-shaped staircase in Bologna with tile risers, metal railing and panelled walls.
![CASA SULL' APPIA ANTICA [2018]](https://st.hzcdn.com/fimgs/73a10ad00c3bbfb8_5745-w360-h360-b0-p0--.jpg)
Stefanos Antoniadis
Photo of a mid-sized contemporary tile l-shaped staircase in Rome with tile risers and metal railing.
Photo of a mid-sized contemporary tile l-shaped staircase in Rome with tile risers and metal railing.
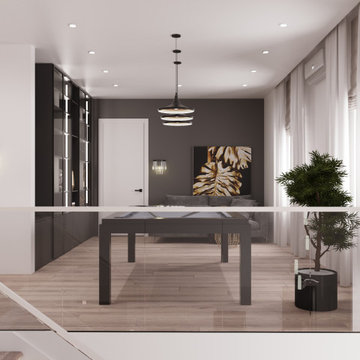
Лестница и большой лестничный холл в двухэтажном доме в предместье города Рига. Пространство выполнено в светлых тонах, лестничное ограждение создана из стекла и алюминиевого профиля.
Также украшением пролетов стали ниши с золотыми скульптурами, которые добавляют комнате утонченности и лоска.
Tile L-shaped Staircase Design Ideas
9
