Toddler Room Design Ideas with Blue Walls
Refine by:
Budget
Sort by:Popular Today
161 - 180 of 699 photos
Item 1 of 3
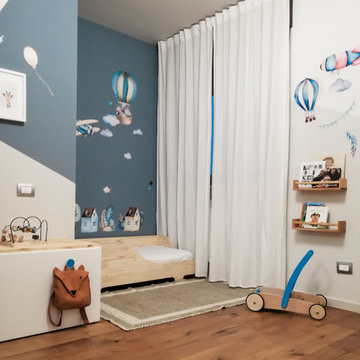
Inspiration for a mid-sized contemporary kids' room for boys in Milan with blue walls and light hardwood floors.
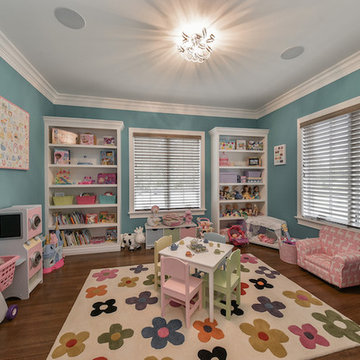
Photo of a mid-sized arts and crafts kids' room for girls in Chicago with blue walls and dark hardwood floors.
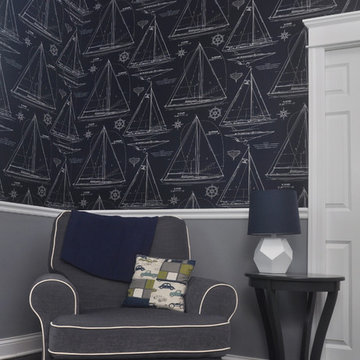
Photography by: Mieke Zuiderweg
This is an example of a mid-sized transitional kids' room for boys in Chicago with blue walls, dark hardwood floors and brown floor.
This is an example of a mid-sized transitional kids' room for boys in Chicago with blue walls, dark hardwood floors and brown floor.
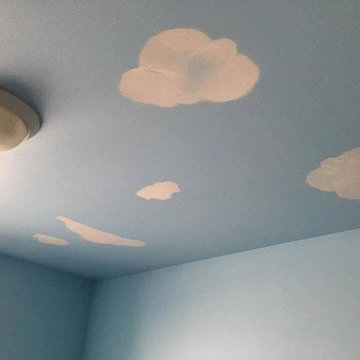
Inspiration for a mid-sized traditional gender-neutral kids' room in Seattle with blue walls.
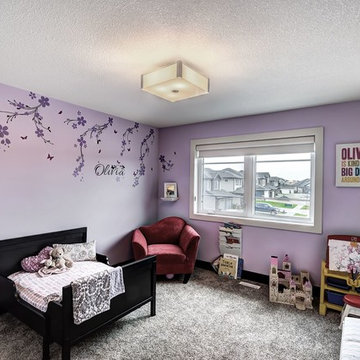
Another empowering space for Olivia (clearly) to grow into a smart and confident woman. So much speaks to us about her personality with her munchkin oversized reading arm chair and her selection of books. Her art masterpiece in the corner that is either still a work in progress or just waiting to be framed. This room can only encourage this young lady to grow into her own big personality.
Photo Credit: Kevin Charlebois
www.kevincharlebois.com
Design: Boss Design
www.bossdesign.ca
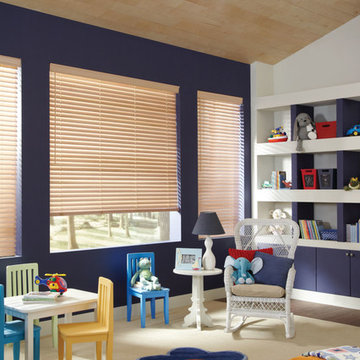
Mid-sized transitional gender-neutral kids' room in Phoenix with blue walls, medium hardwood floors and brown floor.
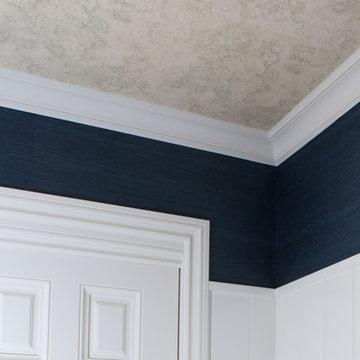
www.erikabiermanphotography.com
Photo of a mid-sized traditional kids' room for boys in Los Angeles with blue walls and carpet.
Photo of a mid-sized traditional kids' room for boys in Los Angeles with blue walls and carpet.
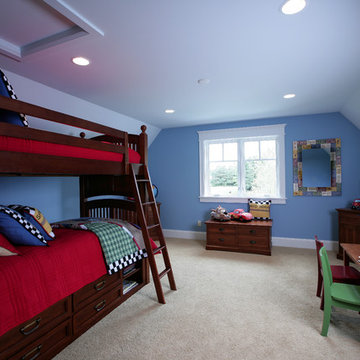
Inspired by historic homes in America’s grand old neighborhoods, the Wainsborough combines the rich character and architectural craftsmanship of the past with contemporary conveniences. Perfect for today’s busy lifestyles, the home is the perfect blend of past and present. Touches of the ever-popular Shingle Style – from the cedar lap siding to the pitched roof – imbue the home with all-American charm without sacrificing modern convenience.
Exterior highlights include stone detailing, multiple entries, transom windows and arched doorways. Inside, the home features a livable open floor plan as well as 10-foot ceilings. The kitchen, dining room and family room flow together, with a large fireplace and an inviting nearby deck. A children’s wing over the garage, a luxurious master suite and adaptable design elements give the floor plan the flexibility to adapt as a family’s needs change. “Right-size” rooms live large, but feel cozy. While the floor plan reflects a casual, family-friendly lifestyle, craftsmanship throughout includes interesting nooks and window seats, all hallmarks of the past.
The main level includes a kitchen with a timeless character and architectural flair. Designed to function as a modern gathering room reflecting the trend toward the kitchen serving as the heart of the home, it features raised panel, hand-finished cabinetry and hidden, state-of-the-art appliances. Form is as important as function, with a central square-shaped island serving as a both entertaining and workspace. Custom-designed features include a pull-out bookshelf for cookbooks as well as a pull-out table for extra seating. Other first-floor highlights include a dining area with a bay window, a welcoming hearth room with fireplace, a convenient office and a handy family mud room near the side entrance. A music room off the great room adds an elegant touch to this otherwise comfortable, casual home.
Upstairs, a large master suite and master bath ensures privacy. Three additional children’s bedrooms are located in a separate wing over the garage. The lower level features a large family room and adjacent home theater, a guest room and bath and a convenient wine and wet bar.
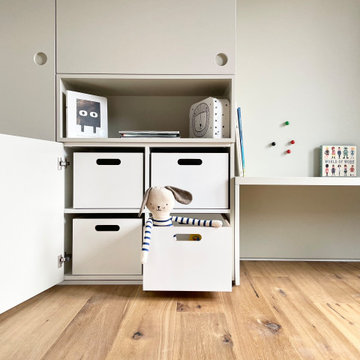
Small modern kids' room in Berlin with blue walls, medium hardwood floors, brown floor and wallpaper for boys.
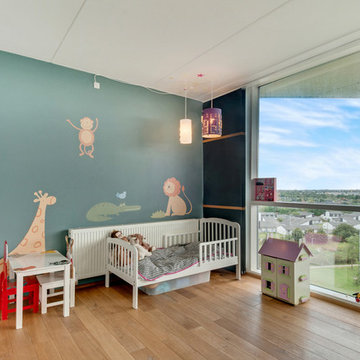
Photo of a mid-sized contemporary gender-neutral kids' room in Copenhagen with blue walls and light hardwood floors.
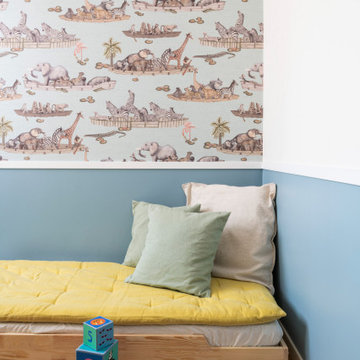
Foto: Federico Villa Studio
Large modern kids' room in Milan with blue walls, light hardwood floors and wallpaper for boys.
Large modern kids' room in Milan with blue walls, light hardwood floors and wallpaper for boys.
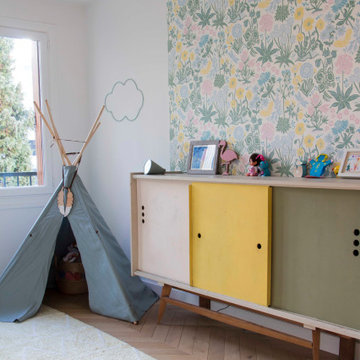
Chambre de fille de 6 ans.
Proposition d'ambiance avec coloris, papier-peint, mobilier et décoration.
This is an example of a mid-sized modern kids' room for boys in Marseille with blue walls, light hardwood floors and wallpaper.
This is an example of a mid-sized modern kids' room for boys in Marseille with blue walls, light hardwood floors and wallpaper.
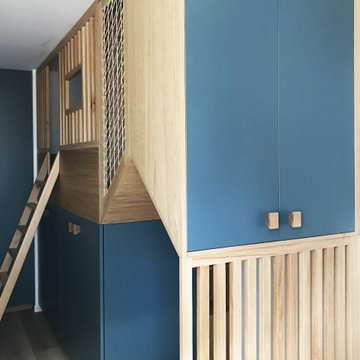
Un projet évolutif pouvant accueillir un lit bébé puis un lit enfant, pour que chacun puisse grandir dans son propre espace. Les couleurs de la réalisation finale ont évoluée pour correspondre aux envies de clients.
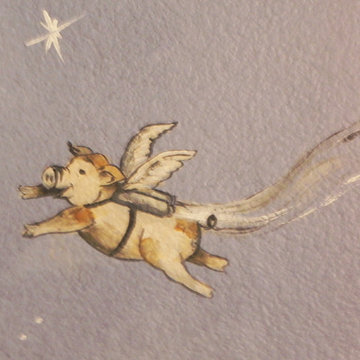
We created a fun and colorful outer space themed bedroom for three-year-old little Gabriel. The outer space themed mural includes a whimsical flying pig, Gabriel's favorite animal.
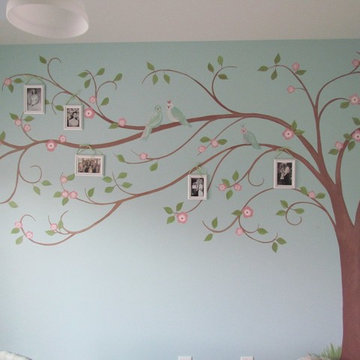
This is an example of a mid-sized transitional kids' room for girls in Atlanta with blue walls.
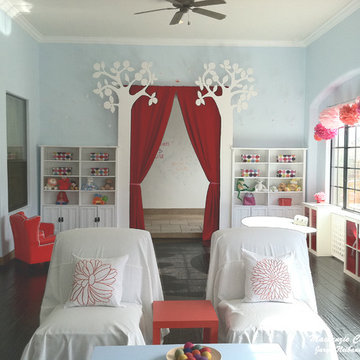
This space was originally a sunroom that was used for storage. The owners needed a space for their young children to play and keep their toys organized. We chose light blue paint to keep it bright and airy, and added pops of red throughout the room to make it gender neutral. The paper lanterns and tree cut-outs give it a whimsical, playful look.
Interior Design by Mackenzie Collier Interiors (Phoenix, AZ), Photography by Jaryd Niebauer Photography (Phoenix, AZ)
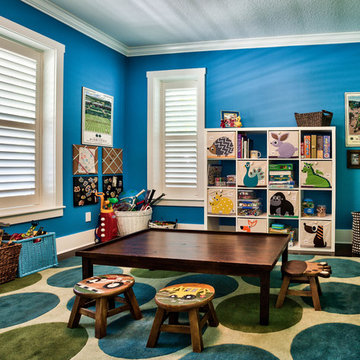
Lesley Davies Photography
Inspiration for a mid-sized contemporary gender-neutral kids' room in Tampa with blue walls and dark hardwood floors.
Inspiration for a mid-sized contemporary gender-neutral kids' room in Tampa with blue walls and dark hardwood floors.
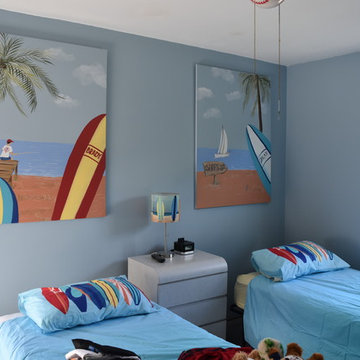
This is an example of a mid-sized beach style gender-neutral kids' room in New York with blue walls, carpet and beige floor.
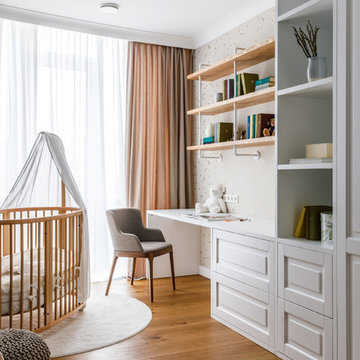
Design ideas for a mid-sized contemporary kids' room for boys in Moscow with blue walls, laminate floors and brown floor.
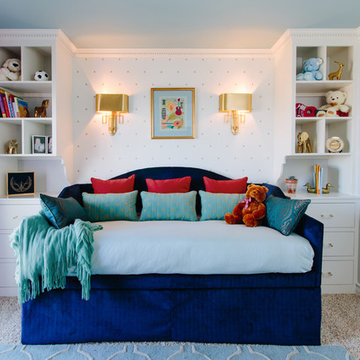
Design by Little Crown Interiors, Photo by Full Spectrum Photography
Design ideas for a small transitional kids' room for boys in Orange County with blue walls, carpet and beige floor.
Design ideas for a small transitional kids' room for boys in Orange County with blue walls, carpet and beige floor.
Toddler Room Design Ideas with Blue Walls
9