Toddler Room Design Ideas with Multi-coloured Walls
Refine by:
Budget
Sort by:Popular Today
121 - 140 of 599 photos
Item 1 of 3
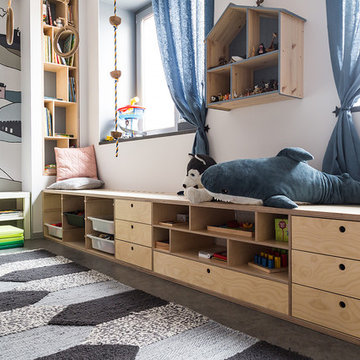
Scandinavian gender-neutral kids' room in Saint Petersburg with multi-coloured walls and grey floor.
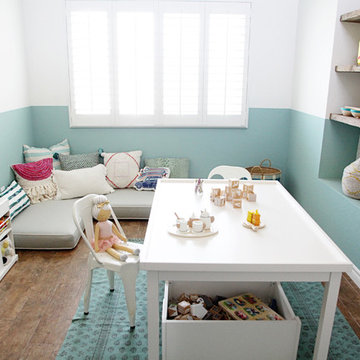
California Coastal Play Room
In this beach house playroom, the wall jutted out awkwardly on one side of the room. It made this weird unnecessary ledge. To make it into usable space, we added reclaimed wood shelves above for toys and books. Behind the shelves, a Schumacher wall covering adds interest.
Styling existing belongings in a different way give each piece a whole new feel!
Color and Pattern are the theme of the space.
One of the reasons I love doing kid spaces is that you can go a little wild with color!
We had floor cushions made according to the dimensions of twin beds. Kids love to be on the floor, and this is a way to create a fun, cozy reading and playing area. The kids also sometimes put sleeping bags on top of the mini mattresses for sleepovers!
For dimension, walls are painted a beachy-aqua hue on the lower half and white above. Some of the throw pillows pick up the same aqua tone, as does the rug, which grounds the space and exudes a bit of a bohemian flair.
Photo Credit: Amy Bartlam
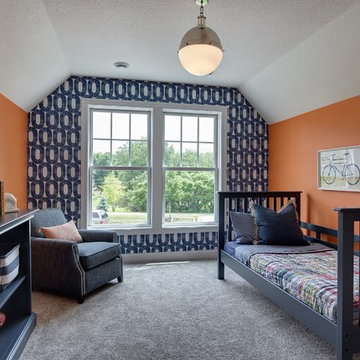
Spacecrafting
This is an example of a large contemporary kids' room for boys in Minneapolis with carpet and multi-coloured walls.
This is an example of a large contemporary kids' room for boys in Minneapolis with carpet and multi-coloured walls.
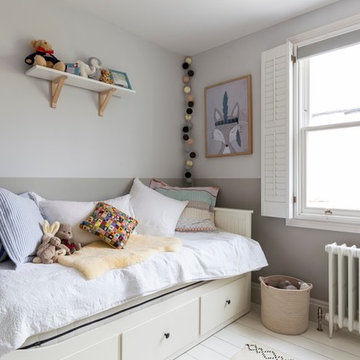
The rear bedroom has floor mounted white radiators, new timber sash windows with window shutters, as well as painted floor boards.
Photography by Chris Snook
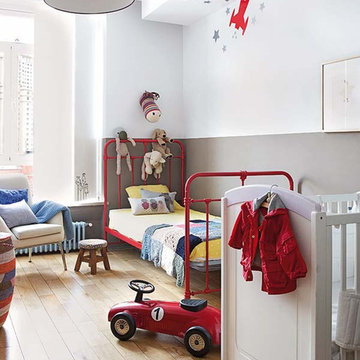
Design ideas for a mid-sized scandinavian gender-neutral kids' room in Madrid with multi-coloured walls and light hardwood floors.
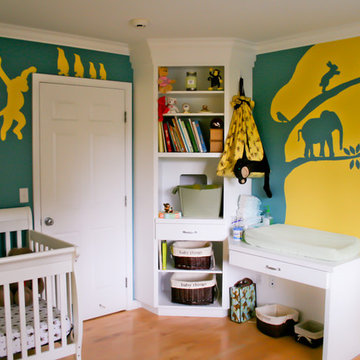
"The animals came out to play." - A wall mural for a playroom/nursery. With two contrasting colors and characters intentionally drawn in unrealistic proportions, this imaginative mural is for a newborn's nursery and playroom. Annie Helen painted an elephant walking along a thin branch, a hippo and penguin family trekking across interior doors, a giraffe peeking over the baby's crib, school of fish swimming into a tree trunk and a hopping rabbit, two monkeys, and turtle making their way across the room. Mural was painted for a blue and yellow boy nursery with white and gray furnishings.
Photography by Annie Loaiza of Annie Helen
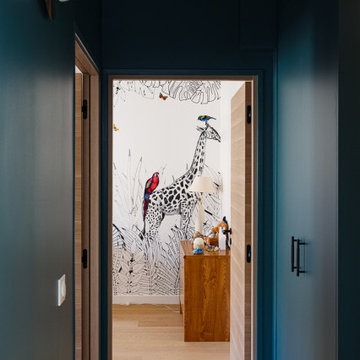
Pour ce projet, nous avons travaillé de concert avec notre cliente. L’objectif était d’ouvrir les espaces et rendre l’appartement le plus lumineux possible. Pour ce faire, nous avons absolument TOUT cassé ! Seuls vestiges de l’ancien appartement : 2 poteaux, les chauffages et la poutre centrale.
Nous avons ainsi réagencé toutes les pièces, supprimé les couloirs et changé les fenêtres. La palette de couleurs était principalement blanche pour accentuer la luminosité; le tout ponctué par des touches de couleurs vert-bleues et boisées. Résultat : des pièces de vie ouvertes, chaleureuses qui baignent dans la lumière.
De nombreux rangements, faits maison par nos experts, ont pris place un peu partout dans l’appartement afin de s’inscrire parfaitement dans l’espace. Exemples probants de notre savoir-faire : le meuble bleu dans la chambre parentale ou encore celui en forme d’arche.
Grâce à notre process et notre expérience, la rénovation de cet appartement de 100m2 a duré 4 mois et coûté env. 100 000 euros #MonConceptHabitation
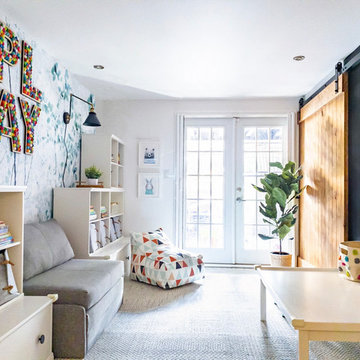
A lovely Brooklyn Townhouse with an underutilized garden floor (walk out basement) gets a full redesign to expand the footprint of the home. The family of four needed a playroom for toddlers that would grow with them, as well as a multifunctional guest room and office space. The modern play room features a calming tree mural background juxtaposed with vibrant wall decor and a beanbag chair.. Plenty of closed and open toy storage, a chalkboard wall, and large craft table foster creativity and provide function. Carpet tiles for easy clean up with tots and a sleeper chair allow for more guests to stay. The guest room design is sultry and decadent with golds, blacks, and luxurious velvets in the chair and turkish ikat pillows. A large chest and murphy bed, along with a deco style media cabinet plus TV, provide comfortable amenities for guests despite the long narrow space. The glam feel provides the perfect adult hang out for movie night and gaming. Tibetan fur ottomans extend seating as needed.
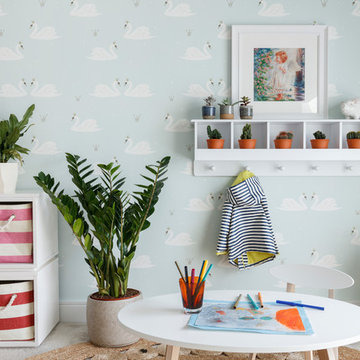
Inspiration for a contemporary gender-neutral kids' room in London with multi-coloured walls, carpet and grey floor.
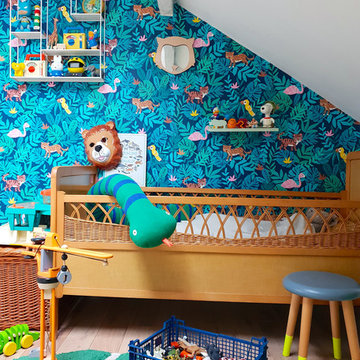
Design ideas for an eclectic kids' room for boys in Paris with multi-coloured walls, light hardwood floors and beige floor.
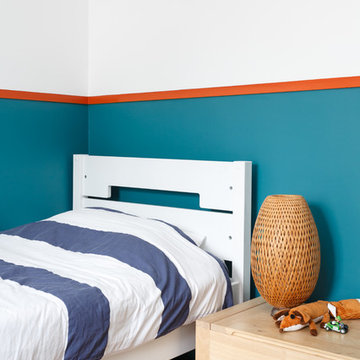
Design ideas for a contemporary kids' room for boys in Paris with multi-coloured walls and medium hardwood floors.
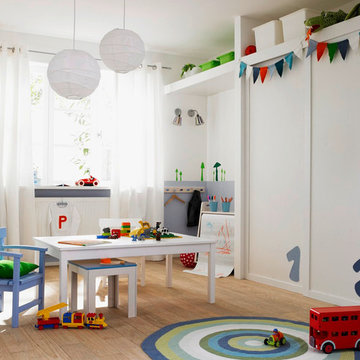
Photo of a large contemporary gender-neutral kids' room in Hamburg with light hardwood floors and multi-coloured walls.
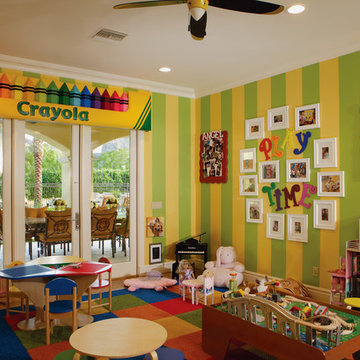
Joe Cotitta
Epic Photography
joecotitta@cox.net:
Builder: Eagle Luxury Property
Photo of an expansive transitional gender-neutral kids' room in Phoenix with medium hardwood floors and multi-coloured walls.
Photo of an expansive transitional gender-neutral kids' room in Phoenix with medium hardwood floors and multi-coloured walls.
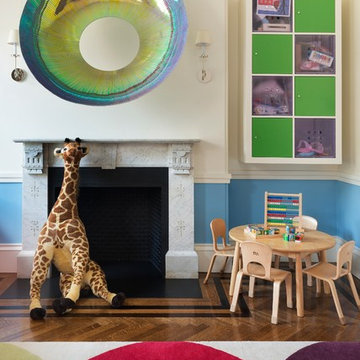
Inspiration for an eclectic gender-neutral kids' room in Boston with multi-coloured walls and medium hardwood floors.
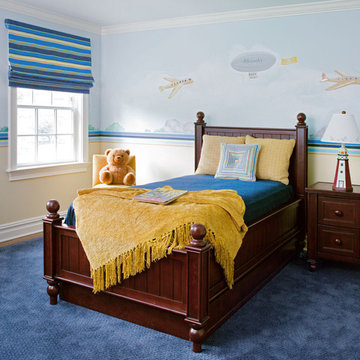
This is an example of a traditional kids' room for boys in New York with multi-coloured walls, carpet and blue floor.
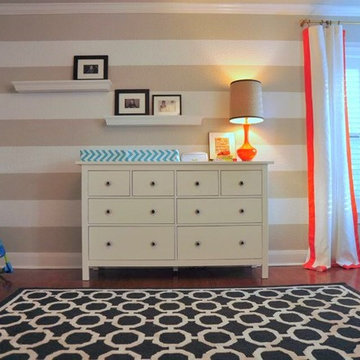
Mid-sized eclectic gender-neutral kids' room in Austin with multi-coloured walls, dark hardwood floors and brown floor.
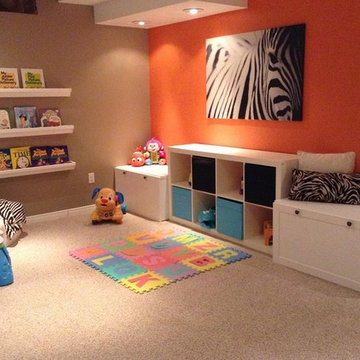
A little colour goes a long way!
Mid-sized eclectic gender-neutral kids' room in Toronto with carpet and multi-coloured walls.
Mid-sized eclectic gender-neutral kids' room in Toronto with carpet and multi-coloured walls.
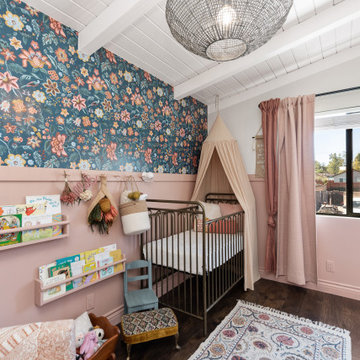
Inspiration for a small midcentury kids' room for girls in Los Angeles with multi-coloured walls, medium hardwood floors, brown floor and timber.
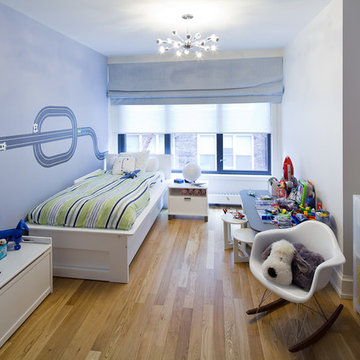
Contemporary kids' room in New York with multi-coloured walls and medium hardwood floors for boys.
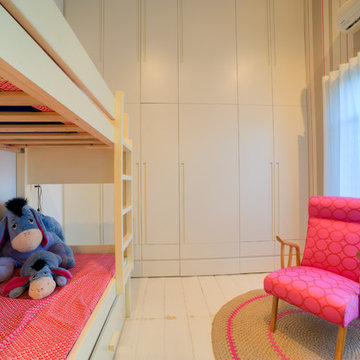
shiraz solomon
Design ideas for a contemporary kids' room for girls in Tel Aviv with painted wood floors and multi-coloured walls.
Design ideas for a contemporary kids' room for girls in Tel Aviv with painted wood floors and multi-coloured walls.
Toddler Room Design Ideas with Multi-coloured Walls
7