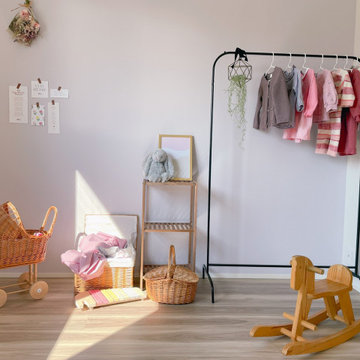Toddler Room Design Ideas with Wallpaper
Refine by:
Budget
Sort by:Popular Today
1 - 20 of 80 photos
Item 1 of 3
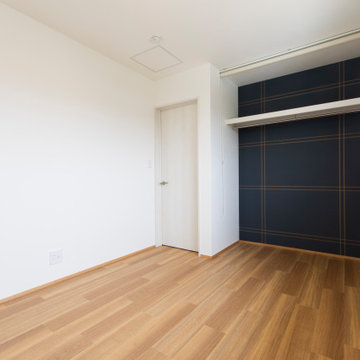
お施主様、コーディネーターこだわりのチェックのクロス。
Scandinavian toddler room in Other with white walls, vinyl floors, brown floor, wallpaper and wallpaper for girls.
Scandinavian toddler room in Other with white walls, vinyl floors, brown floor, wallpaper and wallpaper for girls.
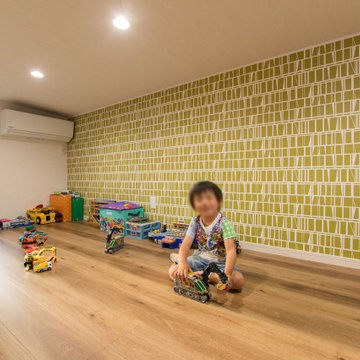
明るくポップな壁紙の物入れ部屋には、生活用品のほか、乗り物好きな息子さん用の玩具も置きました。
胸躍る場所のようで、時折、息子さんたちのお遊びスペースに変わることも。
Inspiration for a small scandinavian kids' room for boys in Other with yellow walls, medium hardwood floors, brown floor, wallpaper and wallpaper.
Inspiration for a small scandinavian kids' room for boys in Other with yellow walls, medium hardwood floors, brown floor, wallpaper and wallpaper.
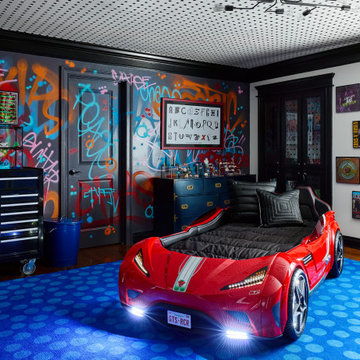
Inspiration for an eclectic kids' room for boys in Chicago with multi-coloured walls, dark hardwood floors, brown floor, wallpaper and wallpaper.
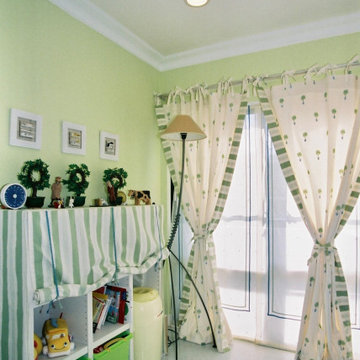
私の子供の部屋、赤ちゃんから幼児の頃までのお部屋をご紹介します。イギリスでは子供が生まれる前から両親がこれから生まれてくる赤ちゃんのためにインテリアを用意して待っているんです。在英している時に違う文化に驚きましたが、小さいころから歯を磨く、服をたたむ、、、という習慣のように子どもたちもこの小さな頃から習慣づくよう、ベッドメイキングして幼稚園に通ってました。今では大切な思い出です。
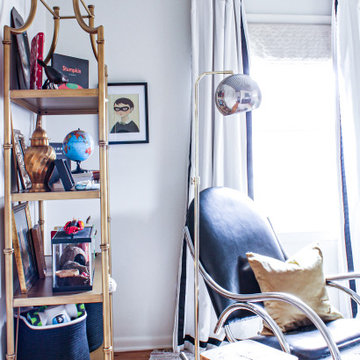
Eclectic kids' room in Kansas City with white walls, medium hardwood floors and wallpaper for boys.
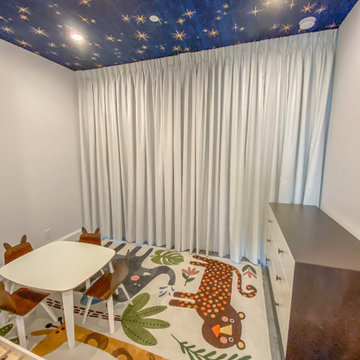
Euro pleat blackout draperies
Photo of a large gender-neutral kids' room in New York with dark hardwood floors and wallpaper.
Photo of a large gender-neutral kids' room in New York with dark hardwood floors and wallpaper.
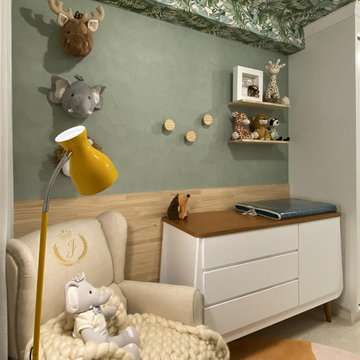
Una habitación con mucho encanto y fantasía...Era lo que buscaba esa nueva mamá!! Quería escaparse del mundo real una vez dentro del dormitorio de su bebé.
Y esa fue la propuesta de nuestro estudio. Elementos naturales, muchos peluches y naturaleza.
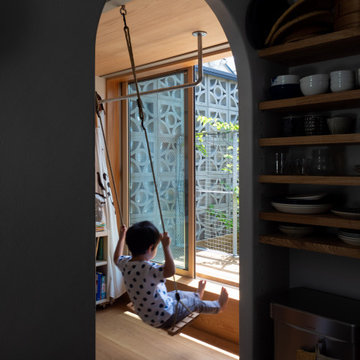
キッチンの奥の子供室には取外し可能なJパネルの板からブランコと鉄棒を吊っている。
Photo of a small scandinavian gender-neutral kids' room in Tokyo with white walls, plywood floors, brown floor, wallpaper and wallpaper.
Photo of a small scandinavian gender-neutral kids' room in Tokyo with white walls, plywood floors, brown floor, wallpaper and wallpaper.
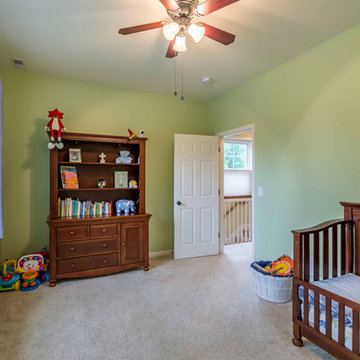
The children's nurseries and bedrooms have evolved over the years to serve their 5 boys. The rooms' large windows and spacious footprints allow for a variety of furniture arrangements, with easy paint updates as needed.
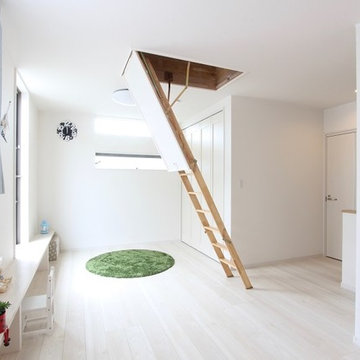
白色を基調とした明るい雰囲気の子供部屋。壁際には腰掛けカウンターを施工しています。
天井は格納式のはしごが組み込んであり、そのはしごを降ろせば、8.5帖の屋根裏部屋へと続きます。
今は一部屋の子供室ですが、お子様の成長に合わせて将来は間仕切り壁で部屋を2つに分割できるようにしています。
This is an example of a large contemporary kids' room for girls in Fukuoka with white walls, plywood floors, white floor, wallpaper and wallpaper.
This is an example of a large contemporary kids' room for girls in Fukuoka with white walls, plywood floors, white floor, wallpaper and wallpaper.
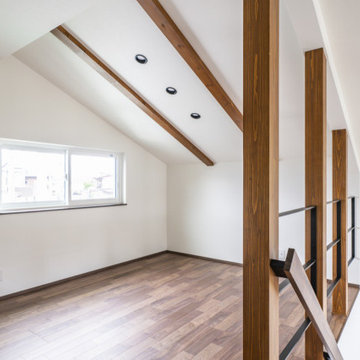
光や風が通りぬけるリビングでゆったりくつろぎたい。
勾配天井にしてより開放的なリビングをつくった。
スチール階段はそれだけでかっこいいアクセントに。
ウォールナットをたくさんつかって落ち着いたコーディネートを。
毎日の家事が楽になる日々の暮らしを想像して。
家族のためだけの動線を考え、たったひとつ間取りを一緒に考えた。
そして、家族の想いがまたひとつカタチになりました。
外皮平均熱貫流率(UA値) : 0.43W/m2・K
気密測定隙間相当面積(C値):0.7cm2/m2
断熱等性能等級 : 等級[4]
一次エネルギー消費量等級 : 等級[5]
構造計算:許容応力度計算
仕様:
長期優良住宅認定
低炭素建築物適合
やまがた健康住宅認定
地域型グリーン化事業(長寿命型)
家族構成:30代夫婦+子供
延床面積:110.96 ㎡ ( 33.57 坪)
竣工:2020年5月
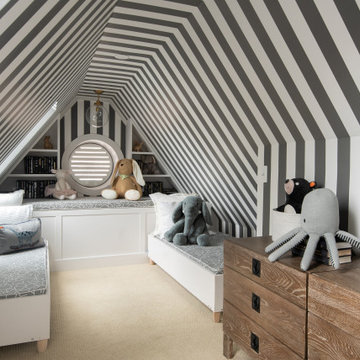
Transitional gender-neutral kids' room in DC Metro with multi-coloured walls, carpet, beige floor, vaulted, wallpaper and wallpaper.
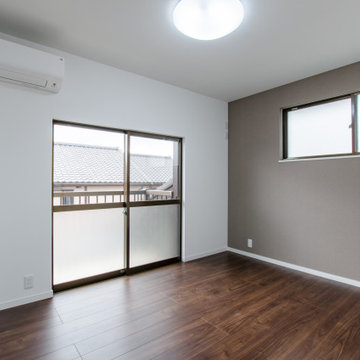
2階6帖の洋室をリフォーム。
お子様の年齢を重ねても、お子様が成長した後でも違和感なく使っていただけるよう、シックなアクセントクロスを貼りました。
Inspiration for a small industrial kids' room for boys in Other with multi-coloured walls, dark hardwood floors, beige floor, wallpaper and wallpaper.
Inspiration for a small industrial kids' room for boys in Other with multi-coloured walls, dark hardwood floors, beige floor, wallpaper and wallpaper.
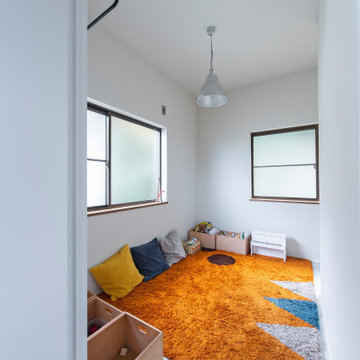
Photo of a scandinavian gender-neutral kids' room in Kyoto with white walls, vinyl floors, beige floor, wallpaper and wallpaper.
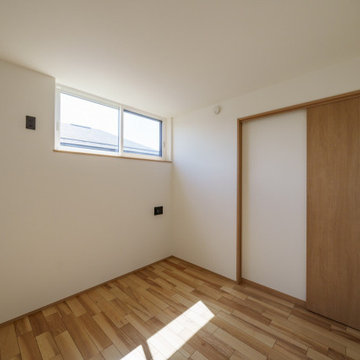
みんながつどえる広々としたリビングにしたい。
キッチンから見渡せるような配置にしたい。
広いパントリーに大きい冷凍庫は必須。
大空間を演出する吹抜けから空をみる。
1階はナラ、2階はカエデのフローリング。
家族みんなで動線を考え、快適な間取りに。
沢山の理想を詰め込み、たったひとつ建築計画を考えました。
そして、家族の想いがまたひとつカタチになりました。
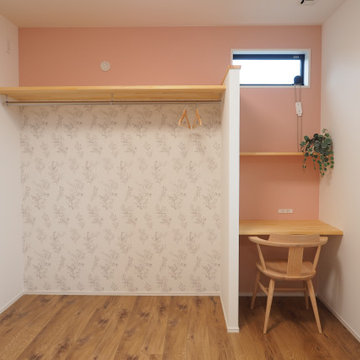
愛らしい壁紙を採用。
子ども部屋は将来壁や家具で仕切れるようになっています。
Modern kids' room in Other with pink walls, plywood floors, brown floor, wallpaper and wallpaper for girls.
Modern kids' room in Other with pink walls, plywood floors, brown floor, wallpaper and wallpaper for girls.
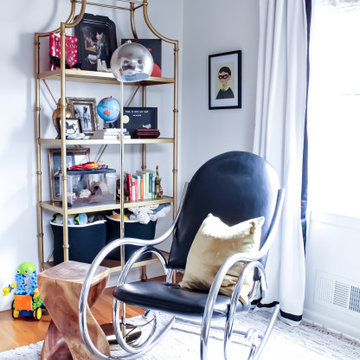
Photo of an eclectic kids' room for boys in Kansas City with white walls, medium hardwood floors and wallpaper.
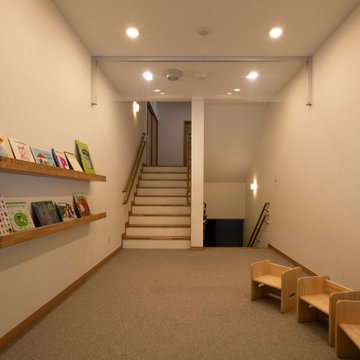
階段踊り場にある図書コーナーです。壁の書棚は家具屋さんに特注製作してもらっています。
Expansive traditional gender-neutral kids' room in Other with white walls, carpet, beige floor, wallpaper and wallpaper.
Expansive traditional gender-neutral kids' room in Other with white walls, carpet, beige floor, wallpaper and wallpaper.
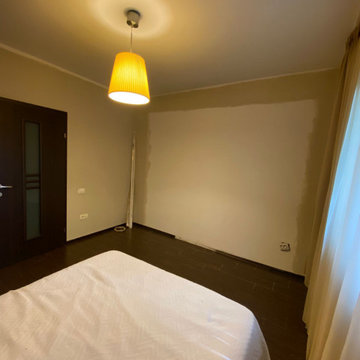
Photo of a mid-sized contemporary kids' room for girls with beige walls, ceramic floors, brown floor, wallpaper and wallpaper.
Toddler Room Design Ideas with Wallpaper
1
