Traditional Baby and Kids' Design Ideas
Sort by:Popular Today
1 - 20 of 2,445 photos
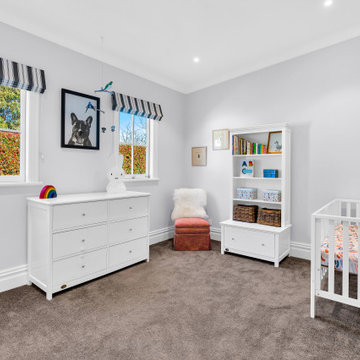
Lovely calming nursery.
Inspiration for a large traditional gender-neutral nursery in Auckland with grey walls, carpet and brown floor.
Inspiration for a large traditional gender-neutral nursery in Auckland with grey walls, carpet and brown floor.

This is an example of a mid-sized traditional gender-neutral kids' playroom for kids 4-10 years old in New York with white walls, laminate floors, grey floor, coffered and wood walls.
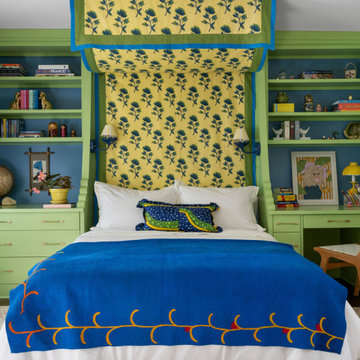
Inspiration for a mid-sized traditional gender-neutral kids' bedroom in Atlanta with green walls, medium hardwood floors and brown floor.
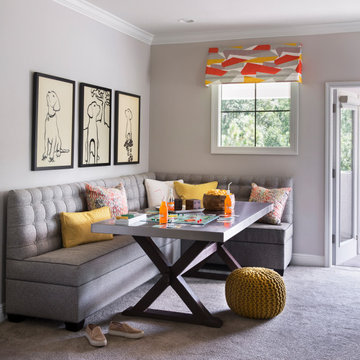
For a canine loving family, a dog themed playroom was the logical choice. With two boys and a girl, the gender neutral theme works for all of the kids. The large stainless steel table and tufted banquette provide a place for snacks and family game night. Decorative awnings were created with a colorful abstracted fabric in orange, yellow, white, and lavender. Double doors open to a covered second floor porch overlooking a green space.
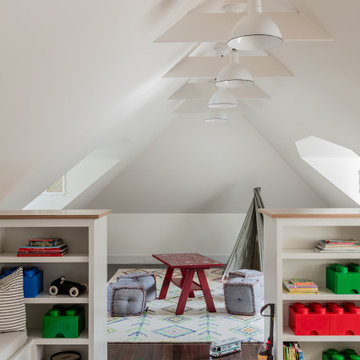
Inspiration for a traditional gender-neutral kids' room in Boston with white walls, dark hardwood floors, brown floor and vaulted.
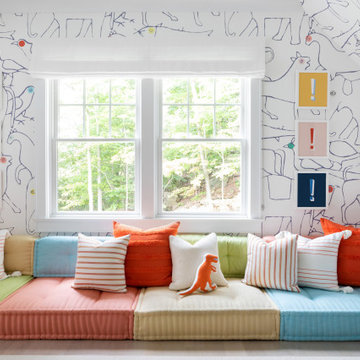
Architecture, Interior Design, Custom Furniture Design & Art Curation by Chango & Co.
Photo of a mid-sized traditional gender-neutral kids' playroom for kids 4-10 years old in New York with multi-coloured walls, light hardwood floors and brown floor.
Photo of a mid-sized traditional gender-neutral kids' playroom for kids 4-10 years old in New York with multi-coloured walls, light hardwood floors and brown floor.
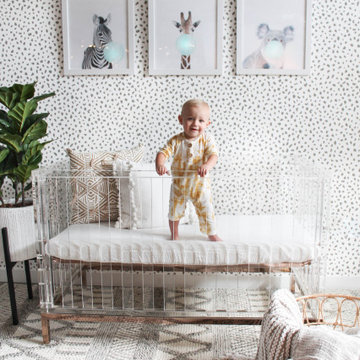
Neutral Baby Nursery
This is an example of a traditional gender-neutral nursery in Miami with grey walls, porcelain floors and brown floor.
This is an example of a traditional gender-neutral nursery in Miami with grey walls, porcelain floors and brown floor.
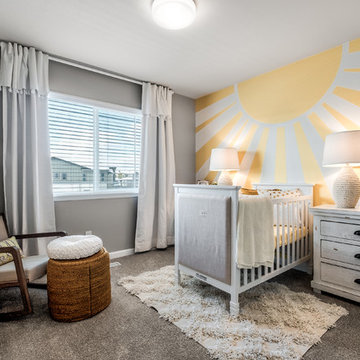
Bright and sunny nursey with an amazing statement wall! The bright yellow sun wall allows for more neutral colors in the accessories and furniture without it feeling drab.
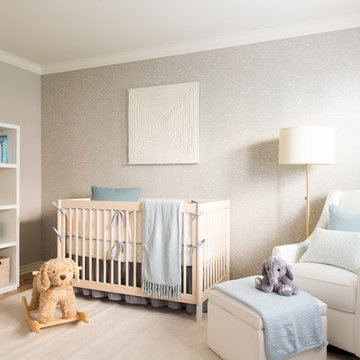
Madeline Tolle
Photo of a large traditional gender-neutral nursery in Los Angeles with grey walls, light hardwood floors and beige floor.
Photo of a large traditional gender-neutral nursery in Los Angeles with grey walls, light hardwood floors and beige floor.
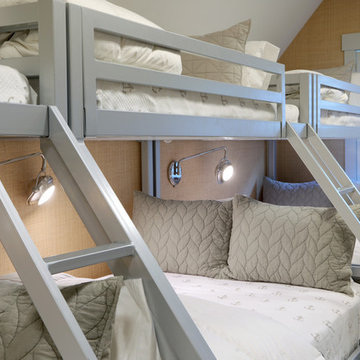
Builder: Falcon Custom Homes
Interior Designer: Mary Burns - Gallery
Photographer: Mike Buck
A perfectly proportioned story and a half cottage, the Farfield is full of traditional details and charm. The front is composed of matching board and batten gables flanking a covered porch featuring square columns with pegged capitols. A tour of the rear façade reveals an asymmetrical elevation with a tall living room gable anchoring the right and a low retractable-screened porch to the left.
Inside, the front foyer opens up to a wide staircase clad in horizontal boards for a more modern feel. To the left, and through a short hall, is a study with private access to the main levels public bathroom. Further back a corridor, framed on one side by the living rooms stone fireplace, connects the master suite to the rest of the house. Entrance to the living room can be gained through a pair of openings flanking the stone fireplace, or via the open concept kitchen/dining room. Neutral grey cabinets featuring a modern take on a recessed panel look, line the perimeter of the kitchen, framing the elongated kitchen island. Twelve leather wrapped chairs provide enough seating for a large family, or gathering of friends. Anchoring the rear of the main level is the screened in porch framed by square columns that match the style of those found at the front porch. Upstairs, there are a total of four separate sleeping chambers. The two bedrooms above the master suite share a bathroom, while the third bedroom to the rear features its own en suite. The fourth is a large bunkroom above the homes two-stall garage large enough to host an abundance of guests.
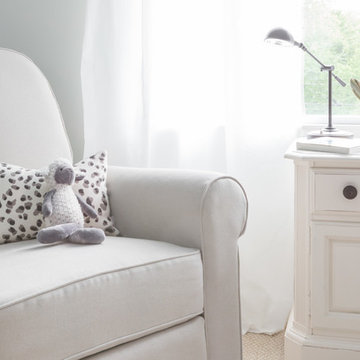
This room is an excellent example of how you can conveniently work with our virtual interior design service to get that social media worthy style for your nursery or kid's room.
We took this client's pretty-in-pink guest room into cozy-in-cream nursery for her second child, a baby it.
Her inspiration board was chock-full of inspiration for light and airy looking rooms. White walls, with varying shades of neutrals. Soft and sophisticated, but with a touch of whimsy through adorable animal creature accents.
Photo: Rich Alfonzo
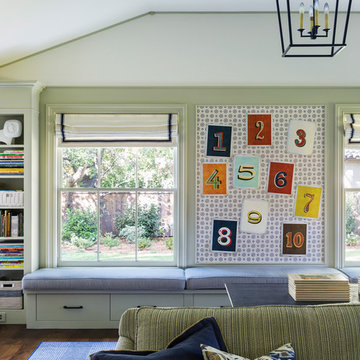
Interior design by Tineke Triggs of Artistic Designs for Living. Photography by Laura Hull.
Inspiration for a large traditional gender-neutral kids' playroom for kids 4-10 years old in San Francisco with multi-coloured walls, dark hardwood floors and brown floor.
Inspiration for a large traditional gender-neutral kids' playroom for kids 4-10 years old in San Francisco with multi-coloured walls, dark hardwood floors and brown floor.
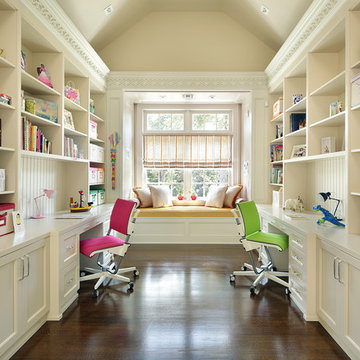
PETER RYMWID ARCHITECTURAL PHOTOGRAPHY
This is an example of a large traditional gender-neutral kids' room in New York.
This is an example of a large traditional gender-neutral kids' room in New York.
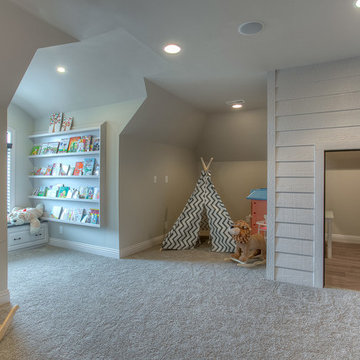
Snap Photography
Inspiration for a traditional gender-neutral toddler room in Omaha with carpet.
Inspiration for a traditional gender-neutral toddler room in Omaha with carpet.
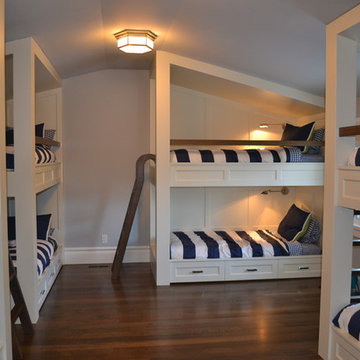
Photo of a large traditional gender-neutral kids' bedroom for kids 4-10 years old in Calgary with grey walls, medium hardwood floors and brown floor.
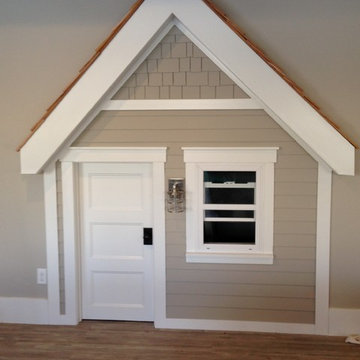
functional window and light. Inside is a loft with a ladder, covered with cedar shakes and painted siding lineoleum faux-wood floor perfect for uneven concrete slabs in basement
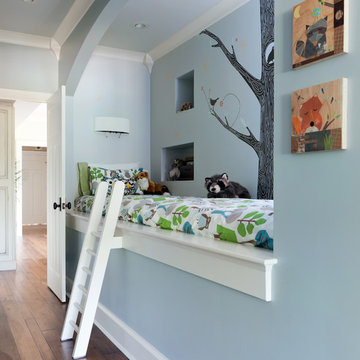
Reid Rolls Photography
Inspiration for a traditional gender-neutral kids' bedroom in Nashville with blue walls and dark hardwood floors.
Inspiration for a traditional gender-neutral kids' bedroom in Nashville with blue walls and dark hardwood floors.
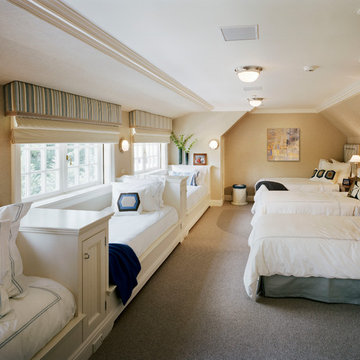
Charles Hilton Architects & Renee Byers LAPC
From grand estates, to exquisite country homes, to whole house renovations, the quality and attention to detail of a "Significant Homes" custom home is immediately apparent. Full time on-site supervision, a dedicated office staff and hand picked professional craftsmen are the team that take you from groundbreaking to occupancy. Every "Significant Homes" project represents 45 years of luxury homebuilding experience, and a commitment to quality widely recognized by architects, the press and, most of all....thoroughly satisfied homeowners. Our projects have been published in Architectural Digest 6 times along with many other publications and books. Though the lion share of our work has been in Fairfield and Westchester counties, we have built homes in Palm Beach, Aspen, Maine, Nantucket and Long Island.
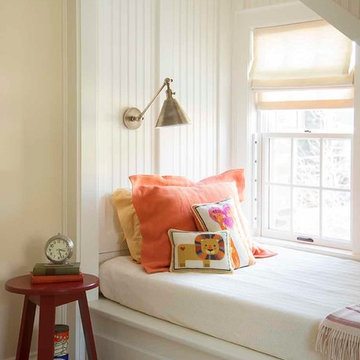
Design ideas for a traditional gender-neutral kids' bedroom for kids 4-10 years old in Boston with beige walls.
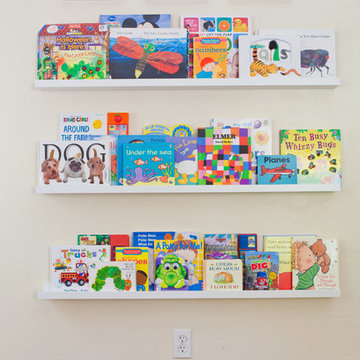
This home showcases a joyful palette with printed upholstery, bright pops of color, and unexpected design elements. It's all about balancing style with functionality as each piece of decor serves an aesthetic and practical purpose.
---
Project designed by Pasadena interior design studio Amy Peltier Interior Design & Home. They serve Pasadena, Bradbury, South Pasadena, San Marino, La Canada Flintridge, Altadena, Monrovia, Sierra Madre, Los Angeles, as well as surrounding areas.
For more about Amy Peltier Interior Design & Home, click here: https://peltierinteriors.com/
Traditional Baby and Kids' Design Ideas
1