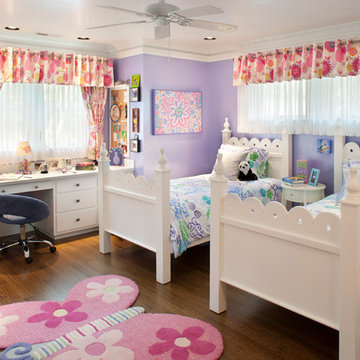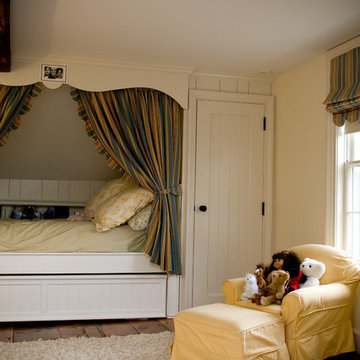Traditional Baby and Kids' Design Ideas
Refine by:
Budget
Sort by:Popular Today
1 - 20 of 179 photos
Item 1 of 3
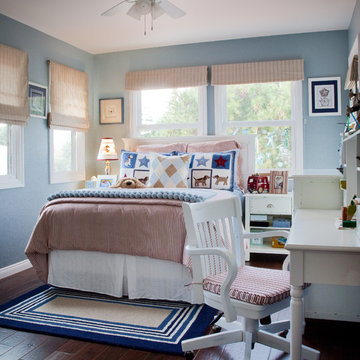
Mid-sized traditional gender-neutral kids' bedroom in San Diego with blue walls, dark hardwood floors and brown floor for kids 4-10 years old.
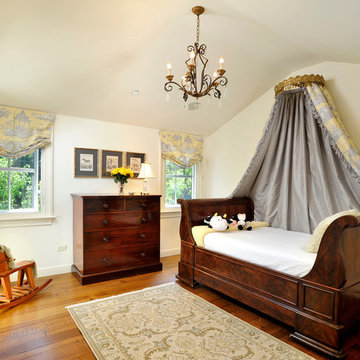
Bernard Andre Photography
This is an example of a traditional kids' bedroom in San Francisco.
This is an example of a traditional kids' bedroom in San Francisco.
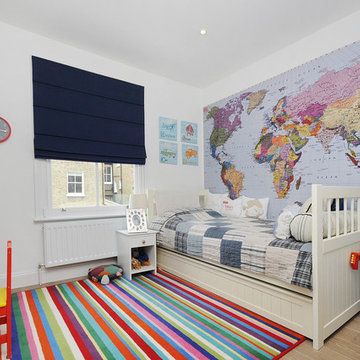
PhotoPlan and MDSX Contractors Ltd
Inspiration for a traditional kids' bedroom for boys in London with white walls.
Inspiration for a traditional kids' bedroom for boys in London with white walls.
Find the right local pro for your project
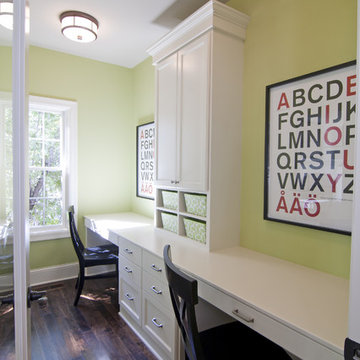
This Cape Cod inspired custom home includes 5,500 square feet of large open living space, 5 bedrooms, 5 bathrooms, working spaces for the adults and kids, a lower level guest suite, ample storage space, and unique custom craftsmanship and design elements characteristically fashioned into all Schrader homes. Detailed finishes including unique granite countertops, natural stone, cape code inspired tiles & 7 inch trim boards, splashes of color, and a mixture of Knotty Alder & Soft Maple cabinetry adorn this comfortable, family friendly home.
Some of the design elements in this home include a master suite with gas fireplace, master bath, large walk in closet, and balcony overlooking the pool. In addition, the upper level of the home features a secret passageway between kid’s bedrooms, upstairs washer & dryer, built in cabinetry, and a 700+ square foot bonus room above the garage.
Main level features include a large open kitchen with granite countertops with honed finishes, dining room with wainscoted walls, Butler's pantry, a “dog room” complete w/dog wash station, home office, and kids study room.
The large lower level includes a Mother-in-law suite with private bath, kitchen/wet bar, 400 Square foot masterfully finished home theatre with old time charm & built in couch, and a lower level garage exiting to the back yard with ample space for pool supplies and yard equipment.
This MN Greenpath Certified home includes a geothermal heating & cooling system, spray foam insulation, and in-floor radiant heat, all incorporated to significantly reduce utility costs. Additionally, reclaimed wood from trees removed from the lot, were used to produce the maple flooring throughout the home and to build the cherry breakfast nook table. Woodwork reclaimed by Wood From the Hood
Photos - Dean Reidel
Interior Designer - Miranda Brouwer
Staging - Stage by Design
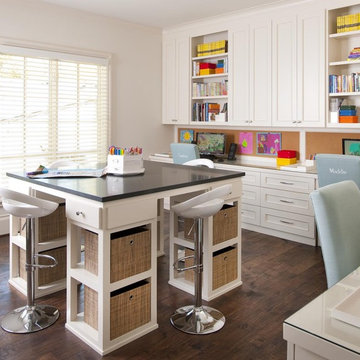
When your kids outgrow the "playroom", they are ready for a room designed for crafts, computer time, or just hanging out with friends. This sunny space features a custom designed craft table with room for each child to have her own supplies, but with plenty of room to work with friends.
Photo by Danny Piassick
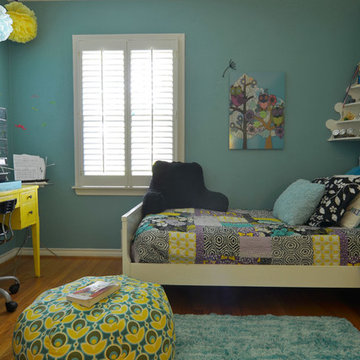
Photo: Sarah Greenman © 2013 Houzz
Design ideas for a traditional gender-neutral kids' room in Dallas with blue walls and medium hardwood floors.
Design ideas for a traditional gender-neutral kids' room in Dallas with blue walls and medium hardwood floors.
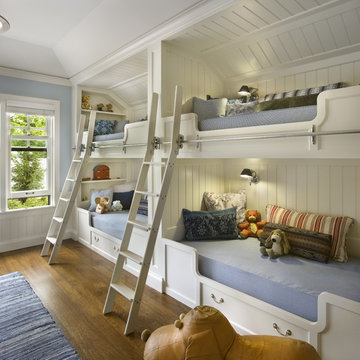
Photo of a traditional gender-neutral kids' bedroom for kids 4-10 years old in Chicago with blue walls and medium hardwood floors.
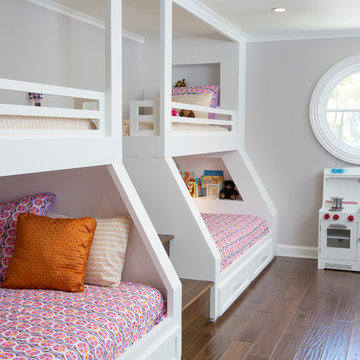
David Young-Wolff
Design ideas for a traditional kids' bedroom in Los Angeles.
Design ideas for a traditional kids' bedroom in Los Angeles.
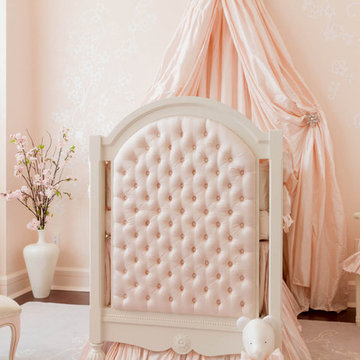
Sleeping Beauty: Zoya Bograd of Rooms by Zoya B.
Photo by: Rikki Snyder © 2012 Houzz
Photo of a traditional nursery for girls in New York with pink walls and medium hardwood floors.
Photo of a traditional nursery for girls in New York with pink walls and medium hardwood floors.
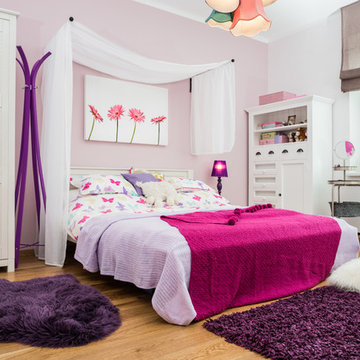
Traditional kids' room in Other with light hardwood floors and multi-coloured walls for girls.
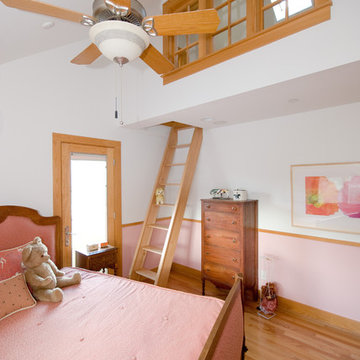
Child's play loft
Sustainably designed project completed in 2002. Prairie style meets Scandinavian influence. Systems include: solar electric, solar hot water heater, solar pool heater, daylighting and natural ventilation. In addition a geothermal system uses the earths ground temperature to heat and cool the house. Local materials include Austin limestone and Louisiana Cypress wood.
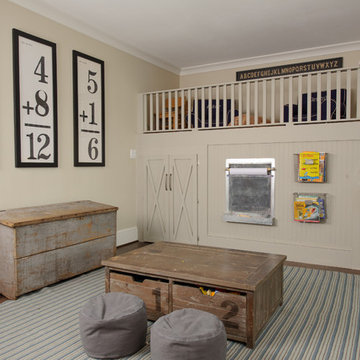
Photo of a traditional gender-neutral kids' playroom in Miami with beige walls and medium hardwood floors.
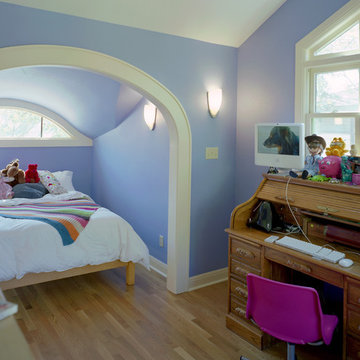
This whole-house renovation was featured on the 2008 Austin NARI Tour of Remodeled Homes. The attic space was converted into a bedroom with closet space and bath, cooled by a minisplit system. An eyebrow window was cut into the roofline to allow more daylight into the space, as well as adding a nice visual element to the facade.
Photography by Greg Hursley, 2008
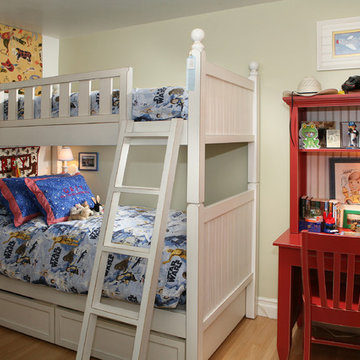
Photo of a traditional kids' bedroom for kids 4-10 years old and boys in Los Angeles with light hardwood floors.
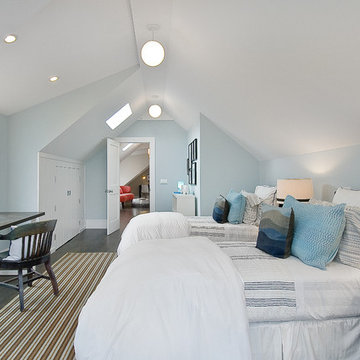
design and construction by Cardea Building Co.
Traditional gender-neutral kids' room in San Francisco with blue walls and dark hardwood floors.
Traditional gender-neutral kids' room in San Francisco with blue walls and dark hardwood floors.
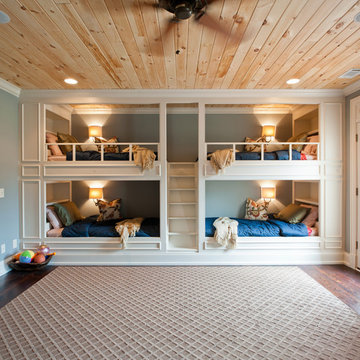
This is an example of a traditional kids' room in Nashville with blue walls.
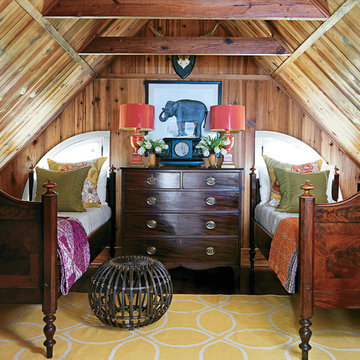
A modern flat-weave rug adds youthful pattern beneath the pair of antique German twin beds. Vintage Indian quilts bring additional color on top. Photo by Jonny Valiant for Southern Living
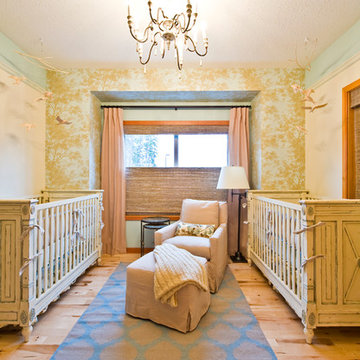
We met with our (glowing) clients quite early in their pregnancy. They were thrilled to share that they were pregnant with not one…but TWO babies!
So, a home office, located directly across from the Master Bedroom, needed to be converted into a nursery. The location within the home as well as the large windows were perfect – but the challenge was maximizing the use of the small space to accommodate two cribs, a dresser/change table, bookshelf, glider and ottoman. A thoughful Furniture Layout Plan was crucial as we needed to make sure the space wouldn’t feel cluttered and was easy to navigate (especially at 4:00am).
Working under the design premise of a soft and classic, gender-neutral aesthetic (the sex of the babies was yet to be determined), we went to work. Dust-trapping wall-to-wall carpeting was ripped out and replaced with solid Maple hardwood. Charcoal-colored walls were repainted in airy creams and soft blues, separated with a new trim-moulding dry-brushed for an antique look. A classic yet whimsical tree-patterned wallpaper was applied to the window wall – paying homage to the mountain-side forests surrounding the home. Two hand-carved birch mobiles of branches and swallows appear to extend out of the trees to adorn the cribs. The solid wood, antique buttercream furniture is a collection from Restoration Hardware.
http://www.lipsettphotographygroup.com/
Traditional Baby and Kids' Design Ideas
1


