All Wall Tile Traditional Bathroom Design Ideas
Refine by:
Budget
Sort by:Popular Today
161 - 180 of 84,652 photos
Item 1 of 3
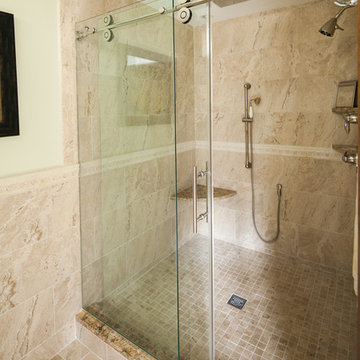
M.N. Reale Construction converted three separate, dated rooms into a magnificent, modern master bath. We installed custom tile on the floors and up the walls in each room visually tying them together. Six Marvin casement windows were installed in the tub area, which features a claw foot tub from Portugal, showering the room with natural light. The large 5 x 7 foot walk-in shower features three showerheads, and a rolling glass door. The custom cabinet in the powder room has His and Hers sinks with a beautiful quartz countertop. The homeowners now love to relax and spend time in their new master bath.
Neil Landino Photography
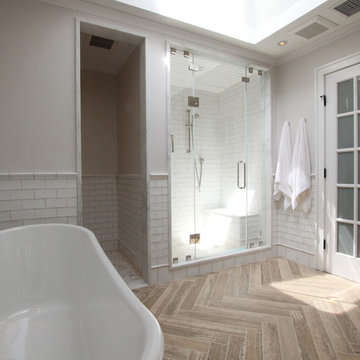
This project required the renovation of the Master Bedroom area of a Westchester County country house. Previously other areas of the house had been renovated by our client but she had saved the best for last. We reimagined and delineated five separate areas for the Master Suite from what before had been a more open floor plan: an Entry Hall; Master Closet; Master Bath; Study and Master Bedroom. We clarified the flow between these rooms and unified them with the rest of the house by using common details such as rift white oak floors; blackened Emtek hardware; and french doors to let light bleed through all of the spaces. We selected a vein cut travertine for the Master Bathroom floor that looked a lot like the rift white oak flooring elsewhere in the space so this carried the motif of the floor material into the Master Bathroom as well. Our client took the lead on selection of all the furniture, bath fixtures and lighting so we owe her no small praise for not only carrying the design through to the smallest details but coordinating the work of the contractors as well.
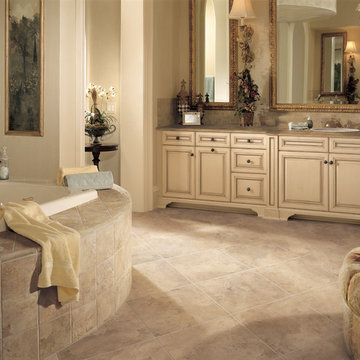
tile floor
Large traditional master bathroom in Miami with raised-panel cabinets, beige cabinets, a drop-in tub, beige tile, stone tile, yellow walls, porcelain floors, tile benchtops and a drop-in sink.
Large traditional master bathroom in Miami with raised-panel cabinets, beige cabinets, a drop-in tub, beige tile, stone tile, yellow walls, porcelain floors, tile benchtops and a drop-in sink.
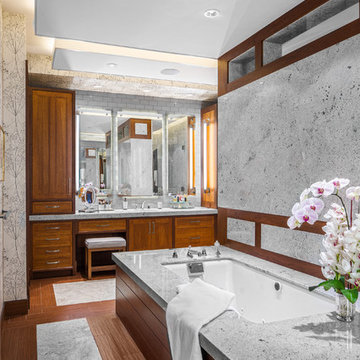
Architect - The MZO Group / Photographer - Greg Premru
This is an example of a large traditional master bathroom in Boston with medium wood cabinets, an undermount tub, gray tile, grey walls, marble, marble benchtops, brown floor, recessed-panel cabinets, ceramic floors and an undermount sink.
This is an example of a large traditional master bathroom in Boston with medium wood cabinets, an undermount tub, gray tile, grey walls, marble, marble benchtops, brown floor, recessed-panel cabinets, ceramic floors and an undermount sink.
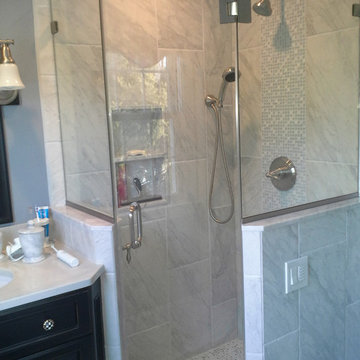
This bathroom design features a burnished black custom Jay Rambo three-drawer vanity that provides a striking contrast to the Silestone Lagoon countertop. The corner shower has a mosaic tile design and built-in storage niche, and the Roburn medicine cabinet offers more handy storage space.
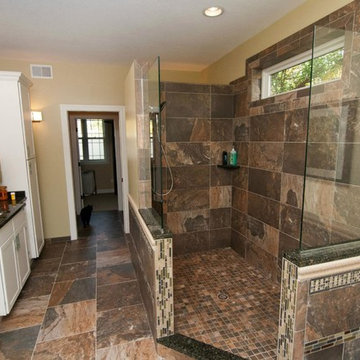
brown stone tile bathroom detail
Inspiration for a mid-sized traditional master bathroom in Other with recessed-panel cabinets, white cabinets, a curbless shower, brown tile, slate floors, stone tile, beige walls, an undermount sink and an open shower.
Inspiration for a mid-sized traditional master bathroom in Other with recessed-panel cabinets, white cabinets, a curbless shower, brown tile, slate floors, stone tile, beige walls, an undermount sink and an open shower.

Victorian print blue tile with a fabric-like texture were fitted inside the niche.
Design ideas for a traditional bathroom in London with a console sink, white cabinets, a drop-in tub, a shower/bathtub combo, porcelain tile, medium hardwood floors, a wall-mount toilet and recessed-panel cabinets.
Design ideas for a traditional bathroom in London with a console sink, white cabinets, a drop-in tub, a shower/bathtub combo, porcelain tile, medium hardwood floors, a wall-mount toilet and recessed-panel cabinets.
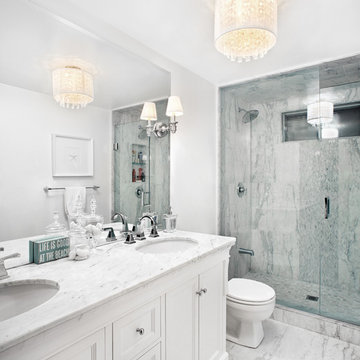
This bathroom was completely remodeled with an all white colour scheme complete with a mixture of various marble types. Marble includes a pattern of carra marble, venato marble and callacatta marble. We sourced a home depot white freestanding vanity cabinet and placed a custom made carrara marble counter on top of it with undermount oval sinks. Design by LUX Design in Toronto, Photos by: Lisa Petrole Photography
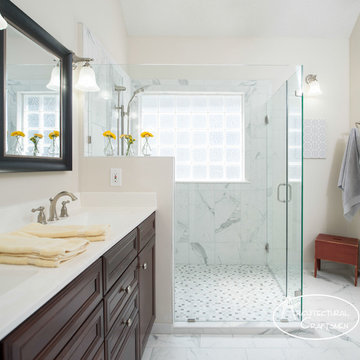
Matt Kocourek
Design ideas for a mid-sized traditional master bathroom in Kansas City with a pedestal sink, dark wood cabinets, engineered quartz benchtops, a corner shower, white tile, porcelain tile and porcelain floors.
Design ideas for a mid-sized traditional master bathroom in Kansas City with a pedestal sink, dark wood cabinets, engineered quartz benchtops, a corner shower, white tile, porcelain tile and porcelain floors.
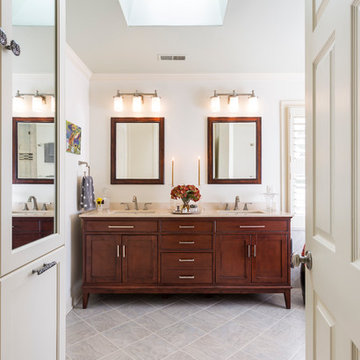
Jim Schmid Photography
Inspiration for a mid-sized traditional master bathroom in Charlotte with an undermount sink, shaker cabinets, medium wood cabinets, marble benchtops, an alcove tub, a corner shower, a two-piece toilet, gray tile, porcelain tile, beige walls, travertine floors, grey floor and beige benchtops.
Inspiration for a mid-sized traditional master bathroom in Charlotte with an undermount sink, shaker cabinets, medium wood cabinets, marble benchtops, an alcove tub, a corner shower, a two-piece toilet, gray tile, porcelain tile, beige walls, travertine floors, grey floor and beige benchtops.
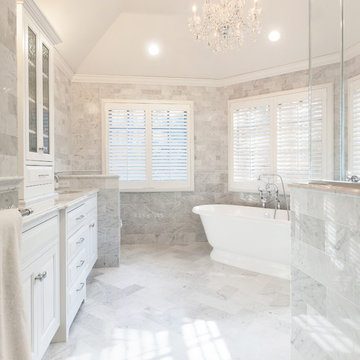
Master bathroom suite in a classic design of white inset cabinetry, tray ceiling finished with crown molding. The free standing Victoria Albert tub set on a marble stage and stunning chandelier. The flooring is marble in a herring bone pattern and walls are subway.
Photos by Blackstock Photography
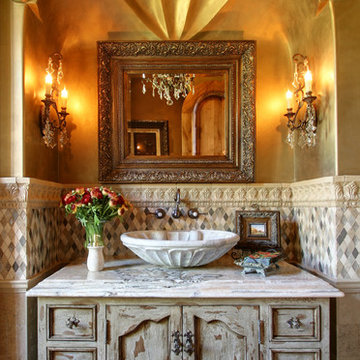
Custom Luxury Bathrooms by Fratantoni Interior Designers!!
Follow us on Pinterest, Twitter, Instagram and Facebook for more inspiring photos!!
Photo of an expansive traditional 3/4 bathroom in Phoenix with a vessel sink, mosaic tile, light wood cabinets, beige tile, beige walls, travertine floors, engineered quartz benchtops and recessed-panel cabinets.
Photo of an expansive traditional 3/4 bathroom in Phoenix with a vessel sink, mosaic tile, light wood cabinets, beige tile, beige walls, travertine floors, engineered quartz benchtops and recessed-panel cabinets.
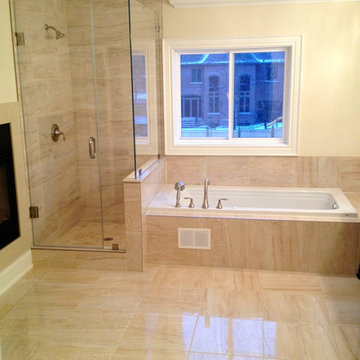
This is an example of a traditional bathroom in Toronto with a drop-in tub, an alcove shower, beige tile, stone tile, beige walls and travertine floors.
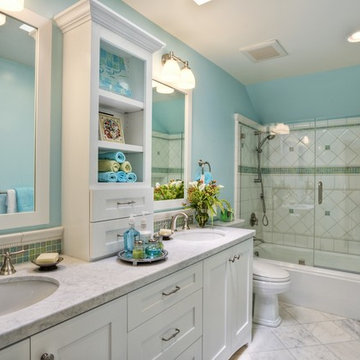
Aqua/blue Bathroom with Carrera Marble countertops, White cabinets with center upper cabinet, Wide spread faucets, Euro style cabinets. Framed Mirrors.
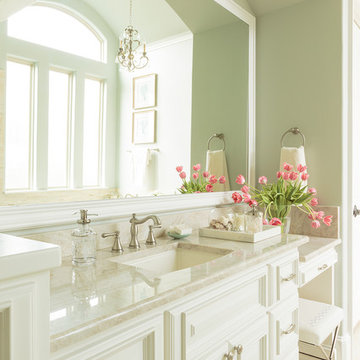
Master Bathroom vanity custom cabinetry built with dal tile porcelain vein cut flooring San Michele Crema and Taj Mahal quartzite counters wall color is Sherwin Williams Silver Strand 7057 Custom Cabinetry made for client and Trim Alabaster Sherwin Williams 7008. Towel Ring Addison Collection from Delta.
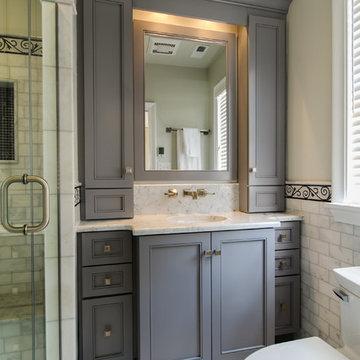
John Magor
Inspiration for a small traditional master bathroom in Richmond with an undermount sink, shaker cabinets, grey cabinets, marble benchtops, a two-piece toilet, gray tile, stone tile, grey walls and marble floors.
Inspiration for a small traditional master bathroom in Richmond with an undermount sink, shaker cabinets, grey cabinets, marble benchtops, a two-piece toilet, gray tile, stone tile, grey walls and marble floors.
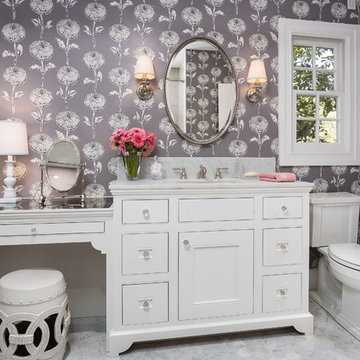
Clark Dugger Photography
Inspiration for a small traditional kids bathroom in Los Angeles with an undermount sink, recessed-panel cabinets, white cabinets, marble benchtops, a two-piece toilet, gray tile, mosaic tile, grey walls and mosaic tile floors.
Inspiration for a small traditional kids bathroom in Los Angeles with an undermount sink, recessed-panel cabinets, white cabinets, marble benchtops, a two-piece toilet, gray tile, mosaic tile, grey walls and mosaic tile floors.
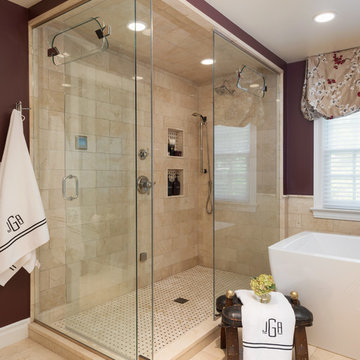
Matthew Harrer Photography
Brizo "Bridgette" faucet
Bain Ultra Tub
Photo of a large traditional master bathroom in St Louis with an undermount sink, a freestanding tub, a corner shower, a one-piece toilet, beige tile, stone tile, raised-panel cabinets, marble benchtops, black cabinets, brown walls, ceramic floors, beige floor, a shower curtain and beige benchtops.
Photo of a large traditional master bathroom in St Louis with an undermount sink, a freestanding tub, a corner shower, a one-piece toilet, beige tile, stone tile, raised-panel cabinets, marble benchtops, black cabinets, brown walls, ceramic floors, beige floor, a shower curtain and beige benchtops.
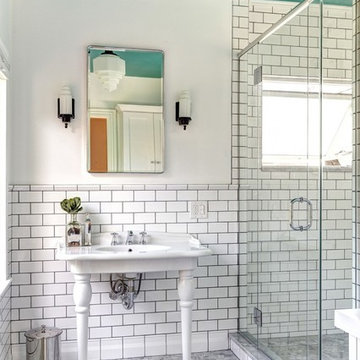
Old fixer-uppers often require two competing levels of priorities from their new homeowners. First and foremost is the need to immediately attend to those repairs that ensure the continued functioning and general well being of the house’s structure. By nature, these usually demand “house on fire!” status, especially when compared to other types of remodeling work that simply enhances aesthetics and general comfort.
In the case of a Delaware couple, a structural issue with the front of their 125 year old Victorian (it was sinking!), along with some other more pressing challenges, put a 13 year long hold on getting the bathroom for which they had long dreamed.
The shower enclosure features a base of hexagon patterned tile, bordered by marble subway tiles.
The shower enclosure features a base of hexagon patterned tile, bordered by marble subway tiles.
By the time Dave Fox Design Build Remodelers was hired to handle the construction, the couple certainly had put plenty of thought into converting a spare second-floor bedroom into the master bath. Courtney Burnett, Fox’s Interior Design Manager on the project, credits the owners for “having great creative minds, with lots of ideas to contribute.” By the time it came to put a formal design plan into place, the client “drove the look while we devised how the space would function.”
It’s worth noting that there are drawbacks in being given too much time for advance planning. Owners’ tastes in design may change, while a steady stream of new fixtures and building products always demand consideration up to the last minute. “We had been collecting ideas for a while…pictures of what we liked, but as it turned out, when it came time to select fixtures, tile, etc., we used little from those pictures,” the owners admit.
A framed herringbone pattern of subway tiles provides a perfect focal point for the shower.
A framed herringbone pattern of subway tiles provides a perfect focal point for the shower.
The finished bath exudes an art deco spirit that isn’t true to the home’s Victorian origins, which Burnett attributes to being more of a reflection of the homeowners’ preferences than the actual era of the structure. Despite that incongruity, everyone feels that they have remained true to the house by selecting vintage style elements, including subway tiles for the walls, hexagonal tile for the floors, and a pedestal sink that served as the focal point for the entire room.
But as with all dreams, once one is achieved, a new one soon beckons. With the bathroom’s strikingly beautiful turquoise paint barely dry, the completion of that long-awaited project has served to kick-start plans for finishing off the remainder of the Victorian’s second floor.
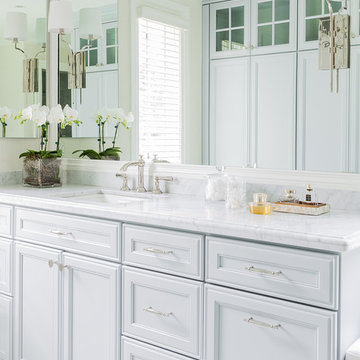
Janine Dowling Design, Inc.
www.janinedowling.com
Michael J. Lee Photography
Bathroom Design by Jodi L. Swartz
Mid-sized traditional master bathroom in Boston with an undermount sink, recessed-panel cabinets, grey cabinets, marble benchtops, a one-piece toilet, white tile, stone tile, grey walls, marble floors and white benchtops.
Mid-sized traditional master bathroom in Boston with an undermount sink, recessed-panel cabinets, grey cabinets, marble benchtops, a one-piece toilet, white tile, stone tile, grey walls, marble floors and white benchtops.
All Wall Tile Traditional Bathroom Design Ideas
9