Traditional Bathroom Design Ideas with an Alcove Tub
Refine by:
Budget
Sort by:Popular Today
81 - 100 of 12,860 photos
Item 1 of 3
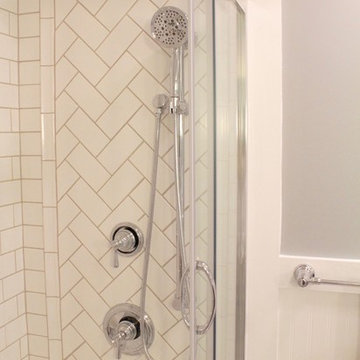
This is an example of a mid-sized traditional master bathroom in Burlington with dark wood cabinets, an alcove tub, a shower/bathtub combo, a two-piece toilet, white tile, subway tile, grey walls, marble floors, an undermount sink and marble benchtops.
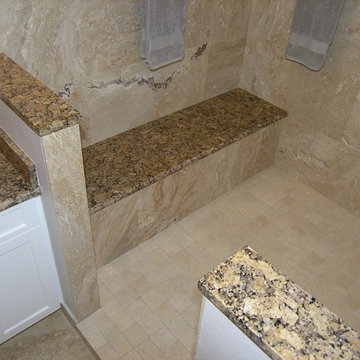
Large Walk in Shower. Removed Tub completely. Travertine Walls & Floor.
Inspiration for a mid-sized traditional master bathroom in Tampa with shaker cabinets, white cabinets, an alcove tub, an alcove shower, a one-piece toilet, beige tile, beige walls, an undermount sink, granite benchtops, beige floor, travertine, travertine floors and an open shower.
Inspiration for a mid-sized traditional master bathroom in Tampa with shaker cabinets, white cabinets, an alcove tub, an alcove shower, a one-piece toilet, beige tile, beige walls, an undermount sink, granite benchtops, beige floor, travertine, travertine floors and an open shower.
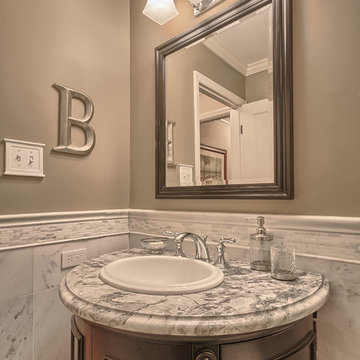
Michael Terrell
Design ideas for a small traditional bathroom in St Louis with a drop-in sink, dark wood cabinets, granite benchtops, an alcove tub, a shower/bathtub combo, a one-piece toilet, white tile, stone tile, green walls, marble floors and furniture-like cabinets.
Design ideas for a small traditional bathroom in St Louis with a drop-in sink, dark wood cabinets, granite benchtops, an alcove tub, a shower/bathtub combo, a one-piece toilet, white tile, stone tile, green walls, marble floors and furniture-like cabinets.
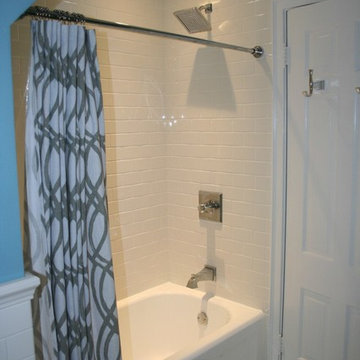
Brian Mikec
Design ideas for a mid-sized traditional master bathroom in Milwaukee with a pedestal sink, black cabinets, an alcove tub, a shower/bathtub combo, a two-piece toilet, white tile, ceramic tile, blue walls and mosaic tile floors.
Design ideas for a mid-sized traditional master bathroom in Milwaukee with a pedestal sink, black cabinets, an alcove tub, a shower/bathtub combo, a two-piece toilet, white tile, ceramic tile, blue walls and mosaic tile floors.
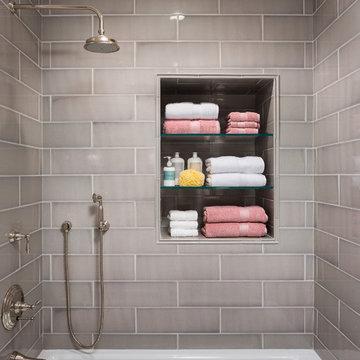
This is an example of a small traditional bathroom in Los Angeles with an alcove tub, a shower/bathtub combo, gray tile, grey walls and a niche.
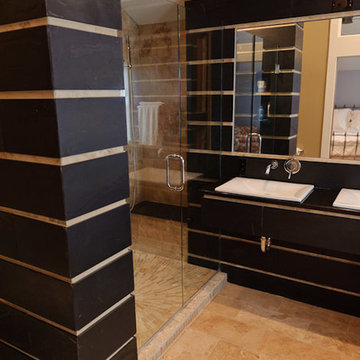
Megelaine Images
Design ideas for a mid-sized traditional bathroom in Indianapolis with a wall-mount sink, granite benchtops, an alcove tub, a one-piece toilet, black tile, stone tile, beige walls and travertine floors.
Design ideas for a mid-sized traditional bathroom in Indianapolis with a wall-mount sink, granite benchtops, an alcove tub, a one-piece toilet, black tile, stone tile, beige walls and travertine floors.
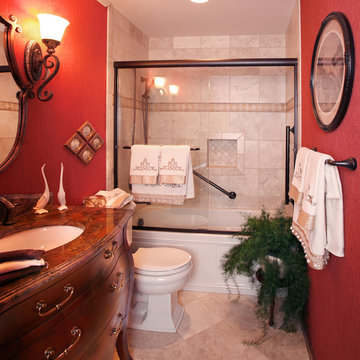
Inspiration for a small traditional master bathroom in Cincinnati with furniture-like cabinets, dark wood cabinets, an alcove tub, a shower/bathtub combo, a two-piece toilet, beige tile, ceramic tile, red walls, travertine floors, an undermount sink, solid surface benchtops, beige floor and a sliding shower screen.
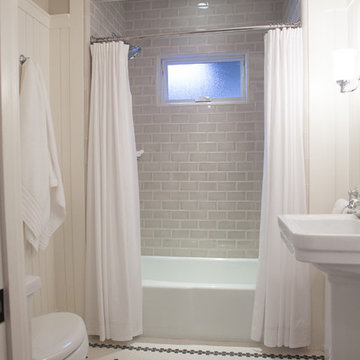
http://www.jessamynharrisweddings.com/
This is an example of a small traditional 3/4 bathroom in San Francisco with an alcove tub, a shower/bathtub combo, a one-piece toilet, gray tile, subway tile, beige walls, ceramic floors, a pedestal sink, white floor and a shower curtain.
This is an example of a small traditional 3/4 bathroom in San Francisco with an alcove tub, a shower/bathtub combo, a one-piece toilet, gray tile, subway tile, beige walls, ceramic floors, a pedestal sink, white floor and a shower curtain.
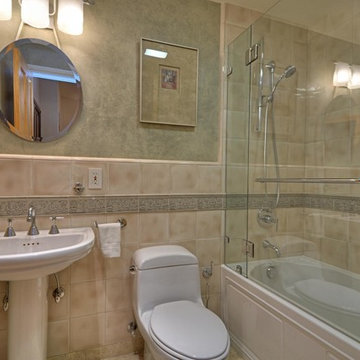
This is an example of a small traditional bathroom in San Francisco with a console sink, an alcove tub, a shower/bathtub combo, a one-piece toilet, beige tile, ceramic tile, shaker cabinets, green walls and travertine floors.
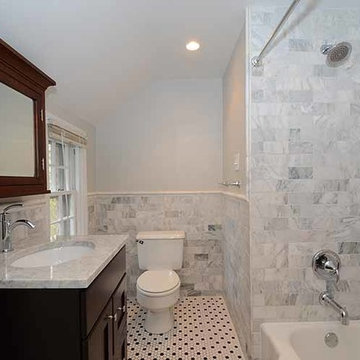
Inspiration for a mid-sized traditional 3/4 bathroom in Philadelphia with shaker cabinets, dark wood cabinets, an alcove tub, a shower/bathtub combo, a two-piece toilet, stone tile, white walls, mosaic tile floors, an undermount sink and marble benchtops.
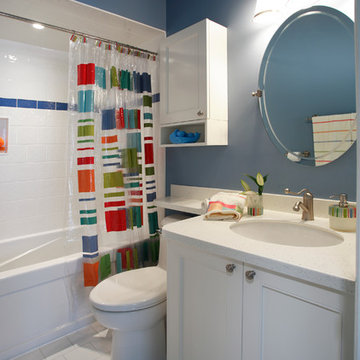
White and blue are a classic design combination and we felt done in this fresh way made this room work for the children and family guests. The dark blue glass tile is a fun accent but will look classic for years. The colourful accessories are perfect for the children and are contemporary enough to appeal to adults as well. White tiles, fixtures and cabinetry makes this space feel larger than it’s actual footprint. The white also helps keep it light and airy. Additional lighting was added in the tub area for evening tub time and showers too. The built-in niche keeps essentials handy. The additional counter space and cabinet add storage as well. The mirror can even be tilted so little faces can brush their own hair.
john trigiani photography
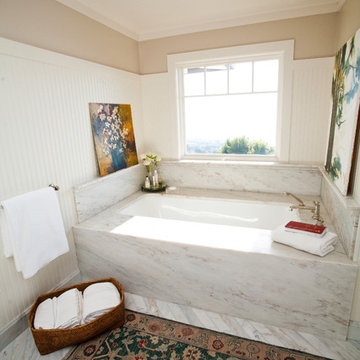
Bauman Photographers
Design ideas for a traditional bathroom in San Diego with an alcove tub.
Design ideas for a traditional bathroom in San Diego with an alcove tub.
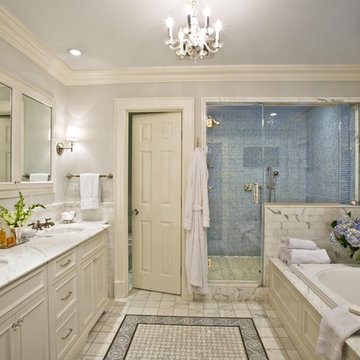
The new en suite master bathroom was designed with spa like luxury. The floors and walls in the main area of the bath are calacatta marble with a custom designed marble "rug" from Waterworks. The walls of the shower are a glass mosaic.
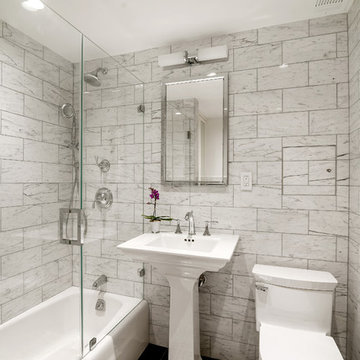
Renovated bathroom "After" photo of a gut renovation of a 1960's apartment on Central Park West, New York
Photo: Elizabeth Dooley
Photo of a small traditional 3/4 bathroom in New York with an alcove tub, a shower/bathtub combo, a one-piece toilet, gray tile, stone tile, grey walls and a pedestal sink.
Photo of a small traditional 3/4 bathroom in New York with an alcove tub, a shower/bathtub combo, a one-piece toilet, gray tile, stone tile, grey walls and a pedestal sink.

Bathroom remodel - replacement of flooring, toilet, vanity, mirror, lighting, tub/surround, paint.
Design ideas for a small traditional bathroom in Boston with raised-panel cabinets, white cabinets, an alcove tub, a shower/bathtub combo, a two-piece toilet, white tile, yellow walls, laminate floors, an undermount sink, granite benchtops, multi-coloured floor, a sliding shower screen, multi-coloured benchtops, a single vanity and a freestanding vanity.
Design ideas for a small traditional bathroom in Boston with raised-panel cabinets, white cabinets, an alcove tub, a shower/bathtub combo, a two-piece toilet, white tile, yellow walls, laminate floors, an undermount sink, granite benchtops, multi-coloured floor, a sliding shower screen, multi-coloured benchtops, a single vanity and a freestanding vanity.

This is an example of a traditional bathroom in Chicago with flat-panel cabinets, dark wood cabinets, an alcove tub, a shower/bathtub combo, white tile, blue walls, mosaic tile floors, an undermount sink, multi-coloured floor, a hinged shower door, grey benchtops, a single vanity, a freestanding vanity, decorative wall panelling and wallpaper.
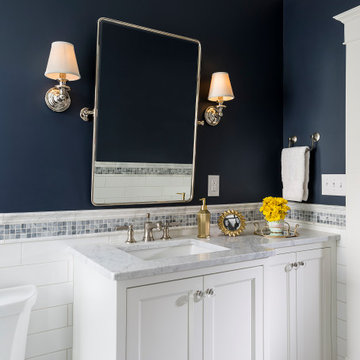
Design ideas for a small traditional bathroom in Minneapolis with recessed-panel cabinets, white cabinets, an alcove tub, a shower/bathtub combo, a two-piece toilet, white tile, ceramic tile, blue walls, marble floors, an undermount sink, marble benchtops, grey floor, a shower curtain, white benchtops, a single vanity and a built-in vanity.
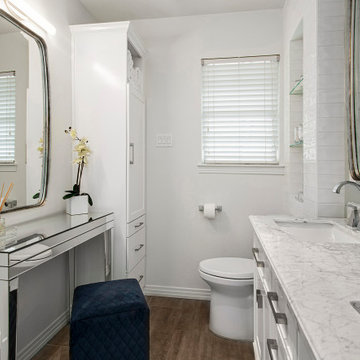
Sardone Construction, Dallas, Texas, 2021 Regional CotY Award Winner, Residential Bath $25,000 to $50,000
This is an example of a mid-sized traditional master bathroom in Dallas with shaker cabinets, white cabinets, an alcove tub, an alcove shower, white tile, porcelain tile, grey walls, porcelain floors, an undermount sink, brown floor, a sliding shower screen, a double vanity and a freestanding vanity.
This is an example of a mid-sized traditional master bathroom in Dallas with shaker cabinets, white cabinets, an alcove tub, an alcove shower, white tile, porcelain tile, grey walls, porcelain floors, an undermount sink, brown floor, a sliding shower screen, a double vanity and a freestanding vanity.
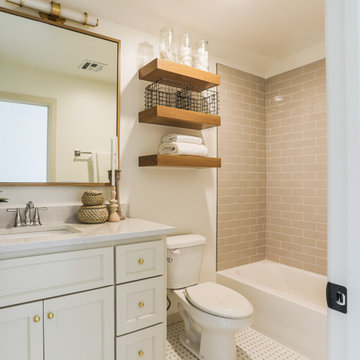
Photo of a mid-sized traditional 3/4 bathroom in Oklahoma City with shaker cabinets, beige cabinets, an alcove tub, a shower/bathtub combo, a one-piece toilet, white tile, porcelain tile, white walls, mosaic tile floors, an undermount sink, engineered quartz benchtops, white floor, a shower curtain, white benchtops, a single vanity and a built-in vanity.
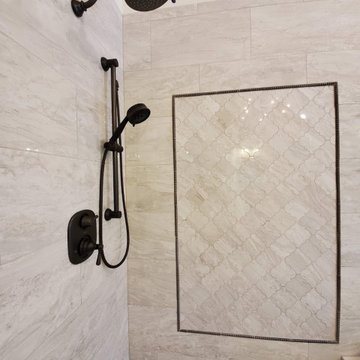
This elegant French Country Masterbath project was designed and created for a client from 6 years ago. 6 years ago, Karen & Dan used us solely for window treatments. This time is was to refresh and redo 4 bathrooms in their home on as reasonably priced a budget as possible. Why? They know they are likely moving in 3-5 years, but want to sell at a great price.
Every bathroom was redesigned with careful focus on style and budget. The Masterbath was a completely gut, but reasonably priced cabinets, tub and tile were used throughout. All other bathrooms just had certain aspects changed with the most costly reno areas staying untouched.
You’d be pleasantly surprised by how reasonable the budget was for everything…give us a call to find out!
Traditional Bathroom Design Ideas with an Alcove Tub
5