Traditional Bathroom Design Ideas with Blue Cabinets
Refine by:
Budget
Sort by:Popular Today
81 - 100 of 2,438 photos
Item 1 of 3

This master bath was an explosion of travertine and beige.
The clients wanted an updated space without the expense of a full remodel. We layered a textured faux grasscloth and painted the trim to soften the tones of the tile. The existing cabinets were painted a bold blue and new hardware dressed them up. The crystal chandelier and mirrored sconces add sparkle to the space. New larger mirrors bring light into the space and a soft linen roman shade with embellished tassel fringe frames the bathtub area. Our favorite part of the space is the well traveled Turkish rug to add some warmth and pattern to the space. A treasured piece of art from their trip to Italy found its forever home in the redone bath.
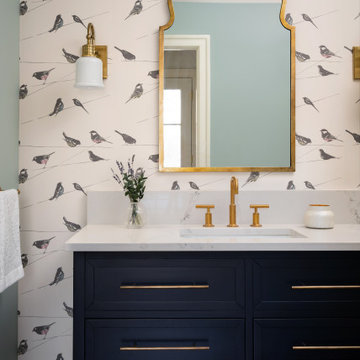
This traditional home in Villanova features Carrera marble and wood accents throughout, giving it a classic European feel. We completely renovated this house, updating the exterior, five bathrooms, kitchen, foyer, and great room. We really enjoyed creating a wine and cellar and building a separate home office, in-law apartment, and pool house.
Rudloff Custom Builders has won Best of Houzz for Customer Service in 2014, 2015 2016, 2017 and 2019. We also were voted Best of Design in 2016, 2017, 2018, 2019 which only 2% of professionals receive. Rudloff Custom Builders has been featured on Houzz in their Kitchen of the Week, What to Know About Using Reclaimed Wood in the Kitchen as well as included in their Bathroom WorkBook article. We are a full service, certified remodeling company that covers all of the Philadelphia suburban area. This business, like most others, developed from a friendship of young entrepreneurs who wanted to make a difference in their clients’ lives, one household at a time. This relationship between partners is much more than a friendship. Edward and Stephen Rudloff are brothers who have renovated and built custom homes together paying close attention to detail. They are carpenters by trade and understand concept and execution. Rudloff Custom Builders will provide services for you with the highest level of professionalism, quality, detail, punctuality and craftsmanship, every step of the way along our journey together.
Specializing in residential construction allows us to connect with our clients early in the design phase to ensure that every detail is captured as you imagined. One stop shopping is essentially what you will receive with Rudloff Custom Builders from design of your project to the construction of your dreams, executed by on-site project managers and skilled craftsmen. Our concept: envision our client’s ideas and make them a reality. Our mission: CREATING LIFETIME RELATIONSHIPS BUILT ON TRUST AND INTEGRITY.
Photo Credit: Jon Friedrich Photography
Design Credit: PS & Daughters
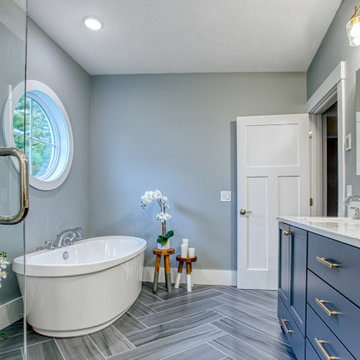
Inspiration for a large traditional master bathroom in Other with recessed-panel cabinets, blue cabinets, a freestanding tub, a corner shower, grey walls, an undermount sink, grey floor, a hinged shower door, grey benchtops, a double vanity and a built-in vanity.
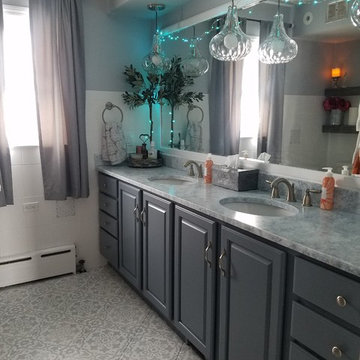
Photo of a small traditional master bathroom in Chicago with furniture-like cabinets, blue cabinets, a drop-in tub, a shower/bathtub combo, a one-piece toilet, white tile, ceramic tile, white walls, ceramic floors, an undermount sink, granite benchtops, multi-coloured floor, a shower curtain and white benchtops.
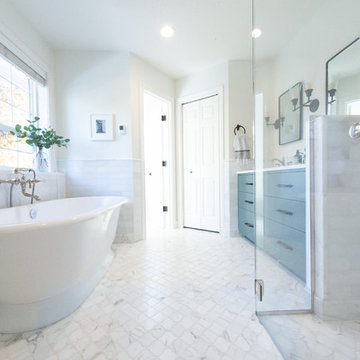
Mid-sized traditional master bathroom in Portland with flat-panel cabinets, blue cabinets, a freestanding tub, a curbless shower, a two-piece toilet, white tile, marble, white walls, marble floors, an undermount sink, marble benchtops, white floor, a hinged shower door and white benchtops.
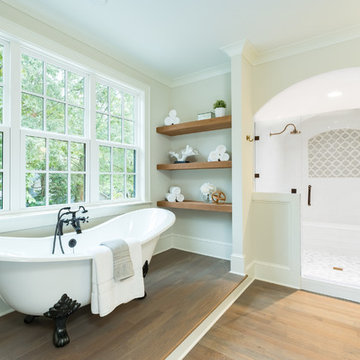
Inspiration for a large traditional master bathroom in Charlotte with a claw-foot tub, white tile, medium hardwood floors, engineered quartz benchtops, a hinged shower door, blue cabinets, brown floor, white benchtops, a double shower, beige walls and recessed-panel cabinets.
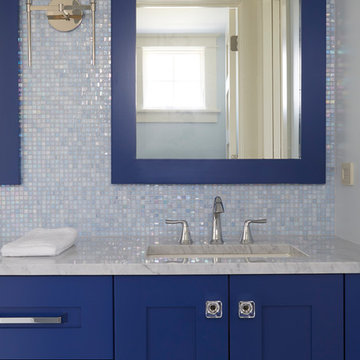
**Project Overview**
This new custom home is filled with personality and individual touches that make it true to the owners' vision. When creating the guest bath, they wanted to do something truly unique and a little bit whimsical. The result is a custom-designed furniture piece vanity in a custom royal blue finish, as well as matching mirror frames.
**What Makes This Project Unique?**
The clients had an image in their minds and were determined to find a place for it in their new custom home. Their love of bold blue and this unique style led to the creation of this one-of-a-kind piece. The room is bathed in natural light, and the use of light colors in the tile to complement the brilliant blue, help ensure that the space remains light, airy and welcoming.
**Design Challenges**
Because this furniture piece doesn't start with a standard vanity, our biggest challenge was simply determining what pieces we could draw upon from a semi-custom custom cabinet line.
Photo by MIke Kaskel
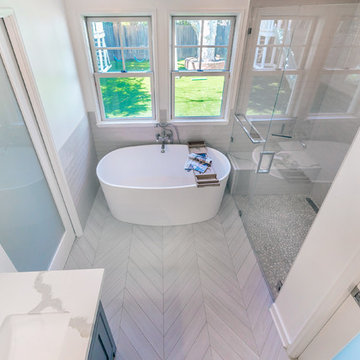
Mid-sized traditional master bathroom in Los Angeles with beaded inset cabinets, blue cabinets, a freestanding tub, an alcove shower, a one-piece toilet, gray tile, porcelain tile, white walls, porcelain floors, an undermount sink, engineered quartz benchtops, grey floor, a hinged shower door and white benchtops.
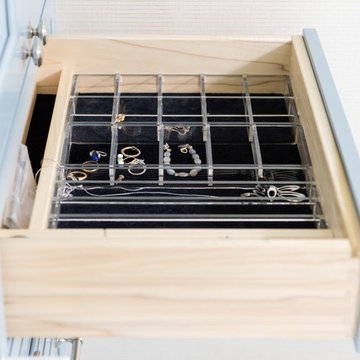
Jason Miller, Pixelate Ltd.
Inspiration for a small traditional master bathroom in Cleveland with beaded inset cabinets, blue cabinets, a freestanding tub, an alcove shower, a one-piece toilet, multi-coloured tile, ceramic tile, beige walls, porcelain floors, an undermount sink, engineered quartz benchtops, beige floor and a hinged shower door.
Inspiration for a small traditional master bathroom in Cleveland with beaded inset cabinets, blue cabinets, a freestanding tub, an alcove shower, a one-piece toilet, multi-coloured tile, ceramic tile, beige walls, porcelain floors, an undermount sink, engineered quartz benchtops, beige floor and a hinged shower door.
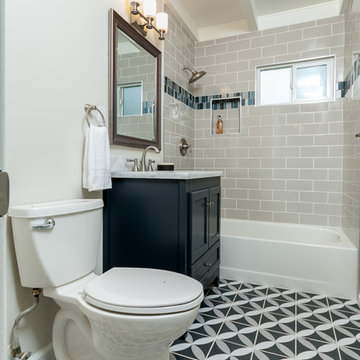
Photo of a small traditional 3/4 bathroom in San Francisco with an undermount sink, marble benchtops, furniture-like cabinets, blue cabinets, an alcove tub, a shower/bathtub combo, a two-piece toilet, gray tile, white tile, ceramic tile, white walls and cement tiles.
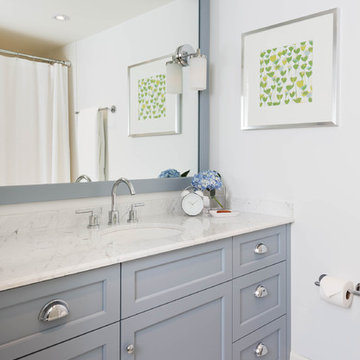
Stephani Buchman Photography
This is an example of a traditional bathroom in Toronto with recessed-panel cabinets and blue cabinets.
This is an example of a traditional bathroom in Toronto with recessed-panel cabinets and blue cabinets.
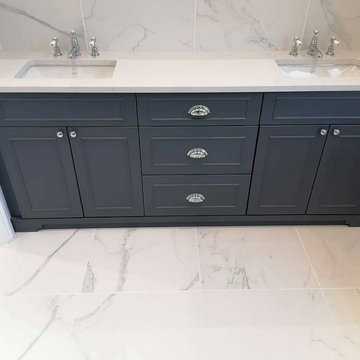
Photo of a mid-sized traditional master bathroom in London with shaker cabinets, blue cabinets, an open shower, a one-piece toilet, white tile, stone tile, a drop-in sink, marble benchtops, white floor, a hinged shower door, white benchtops, a double vanity and a built-in vanity.
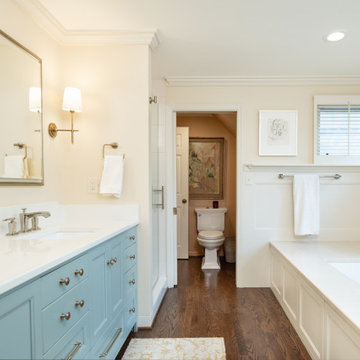
Traditional master bathroom in Kansas City with blue cabinets, an undermount tub, an alcove shower, a two-piece toilet, engineered quartz benchtops, white benchtops, a double vanity and a built-in vanity.
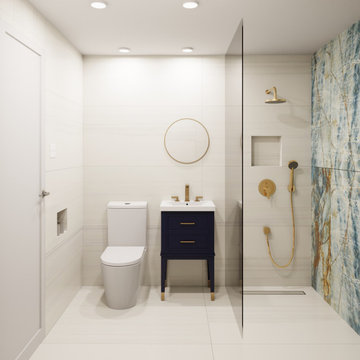
Design ideas for a mid-sized traditional master bathroom in New York with furniture-like cabinets, blue cabinets, a curbless shower, a one-piece toilet, blue tile, ceramic tile, white walls, ceramic floors, a drop-in sink, white floor, an open shower, white benchtops, a single vanity and a freestanding vanity.

Download our free ebook, Creating the Ideal Kitchen. DOWNLOAD NOW
I am still sometimes shocked myself at how much of a difference a kitchen remodel can make in a space, you think I would know by now! This was one of those jobs. The small U-shaped room was a bit cramped, a bit dark and a bit dated. A neighboring sunroom/breakfast room addition was awkwardly used, and most of the time the couple hung out together at the small peninsula.
The client wish list included a larger, lighter kitchen with an island that would seat 7 people. They have a large family and wanted to be able to gather and entertain in the space. Right outside is a lovely backyard and patio with a fireplace, so having easy access and flow to that area was also important.
Our first move was to eliminate the wall between kitchen and breakfast room, which we anticipated would need a large beam and some structural maneuvering since it was the old exterior wall. However, what we didn’t anticipate was that the stucco exterior of the original home was layered over hollow clay tiles which was impossible to shore up in the typical manner. After much back and forth with our structural team, we were able to develop a plan to shore the wall and install a large steal & wood structural beam with minimal disruption to the original floor plan. That was important because we had already ordered everything customized to fit the plan.
We all breathed a collective sigh of relief once that part was completed. Now we could move on to building the kitchen we had all been waiting for. Oh, and let’s not forget that this was all being done amidst COVID 2020.
We covered the rough beam with cedar and stained it to coordinate with the floors. It’s actually one of my favorite elements in the space. The homeowners now have a big beautiful island that seats up to 7 people and has a wonderful flow to the outdoor space just like they wanted. The large island provides not only seating but also substantial prep area perfectly situated between the sink and cooktop. In addition to a built-in oven below the large gas cooktop, there is also a steam oven to the left of the sink. The steam oven is great for baking as well for heating daily meals without having to heat up the large oven.
The other side of the room houses a substantial pantry, the refrigerator, a small bar area as well as a TV.
The homeowner fell in love the with the Aqua quartzite that is on the island, so we married that with a custom mosaic in a similar tone behind the cooktop. Soft white cabinetry, Cambria quartz and Thassos marble subway tile complete the soft traditional look. Gold accents, wood wrapped beams and oak barstools add warmth the room. The little powder room was also included in the project. Some fun wallpaper, a vanity with a pop of color and pretty fixtures and accessories finish off this cute little space.
Designed by: Susan Klimala, CKD, CBD
Photography by: Michael Kaskel
For more information on kitchen and bath design ideas go to: www.kitchenstudio-ge.com
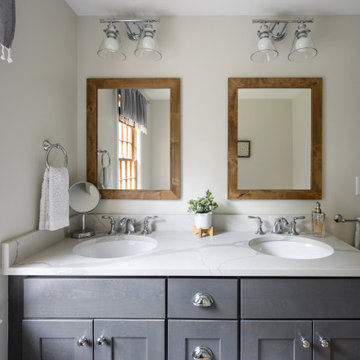
Using space from an adjacent, unused, awkward room, we created an en suite Master Bathroom in this South Shore, MA Colonial home. The room that was adjacent to the Master Bedroom, was small and unusable for our clients. With their permission, we designed and constructed 2 new spaces out of that one room. One is the Master Bathroom and the other, the Master Closest. Both spaces, now accessible from the Master Bedroom rather than the hallway.
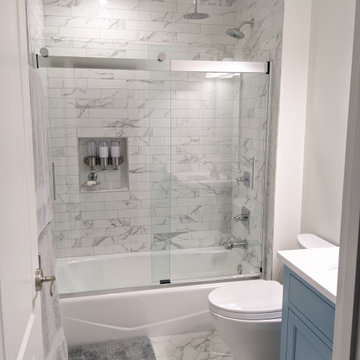
Design ideas for a mid-sized traditional kids bathroom in DC Metro with flat-panel cabinets, blue cabinets, an alcove tub, a shower/bathtub combo, a two-piece toilet, white tile, porcelain tile, white walls, porcelain floors, an undermount sink, quartzite benchtops, white floor, a sliding shower screen and white benchtops.
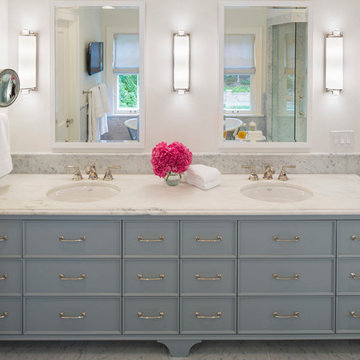
Martha O'Hara Interiors, Interior Design & Photo Styling | John Kraemer & Sons, Remodel | Troy Thies, Photography
Please Note: All “related,” “similar,” and “sponsored” products tagged or listed by Houzz are not actual products pictured. They have not been approved by Martha O’Hara Interiors nor any of the professionals credited. For information about our work, please contact design@oharainteriors.com.
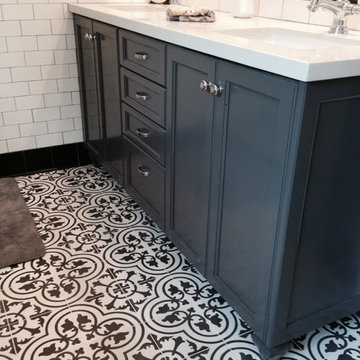
Inspiration for a mid-sized traditional master bathroom in Los Angeles with recessed-panel cabinets, blue cabinets, a drop-in tub, a corner shower, black tile, black and white tile, white tile, subway tile, white walls, ceramic floors, an undermount sink and limestone benchtops.
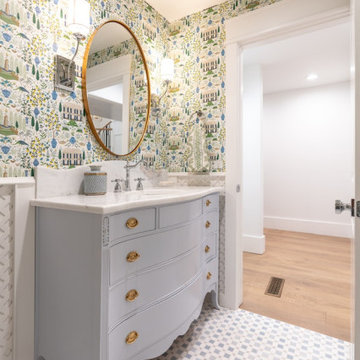
Powder Bath - Vintage Chest vanity, Marble mosaic floors, Camont Wallpaper
Traditional powder room in Oklahoma City with blue cabinets, white walls, mosaic tile floors, an undermount sink, marble benchtops, blue floor, white benchtops, a freestanding vanity and wallpaper.
Traditional powder room in Oklahoma City with blue cabinets, white walls, mosaic tile floors, an undermount sink, marble benchtops, blue floor, white benchtops, a freestanding vanity and wallpaper.
Traditional Bathroom Design Ideas with Blue Cabinets
5

